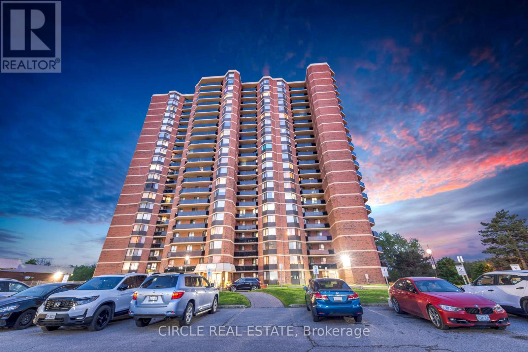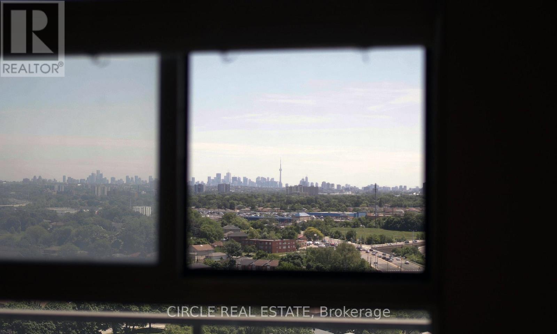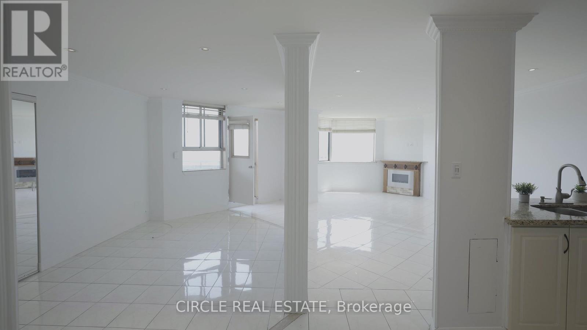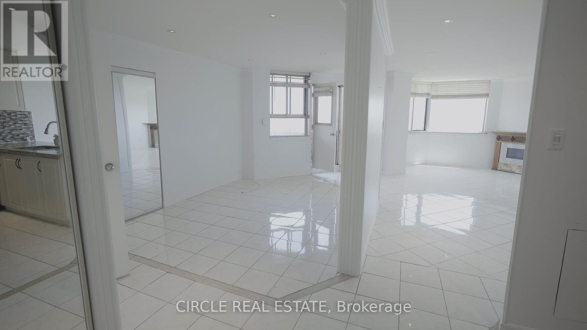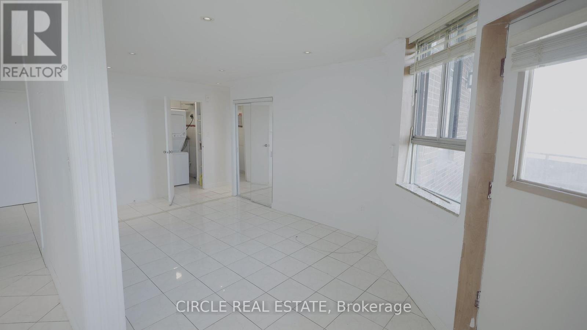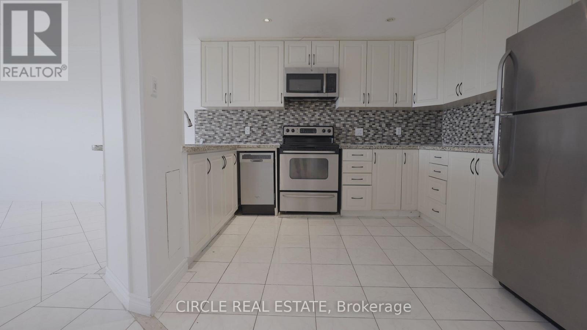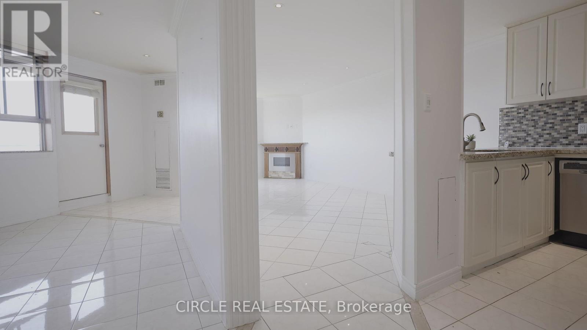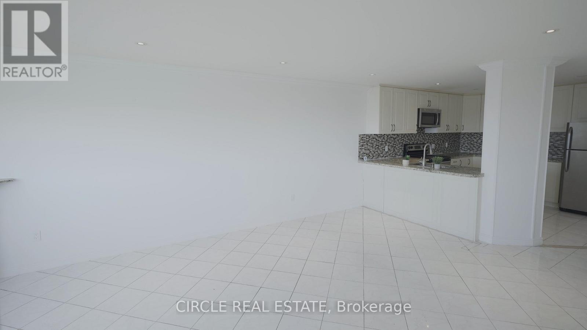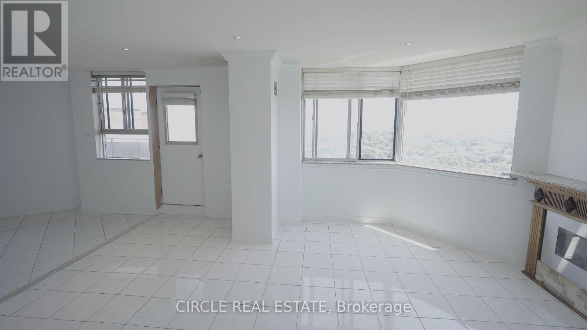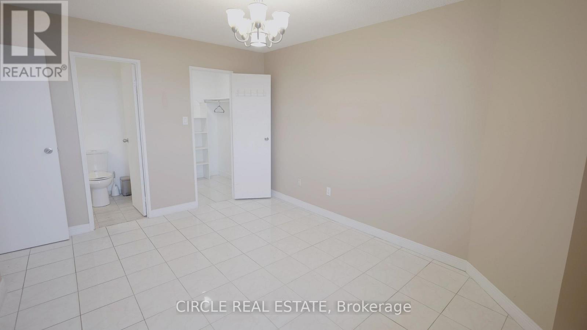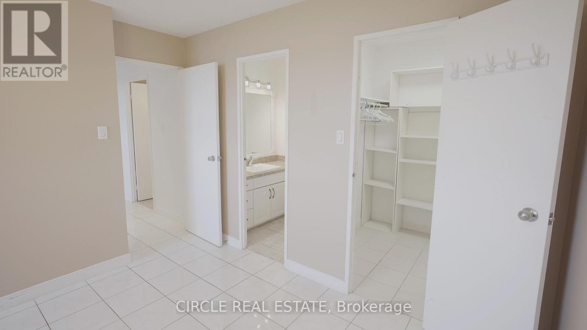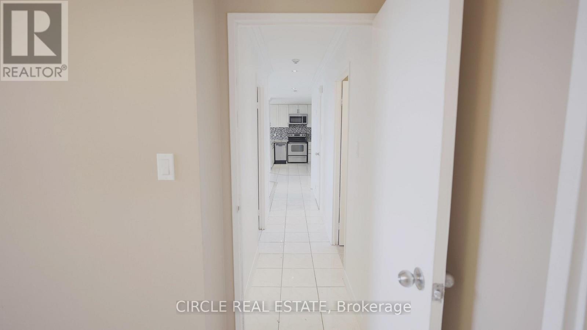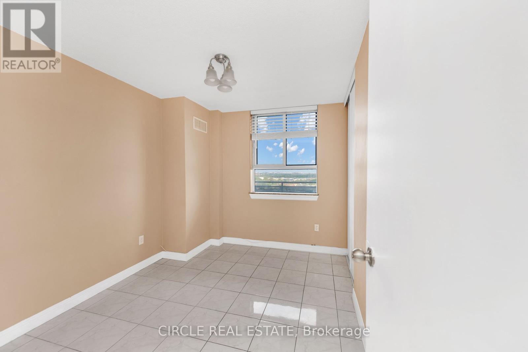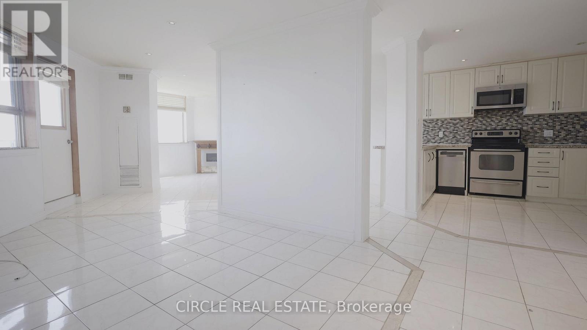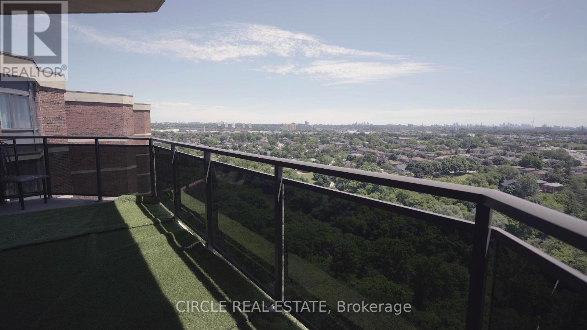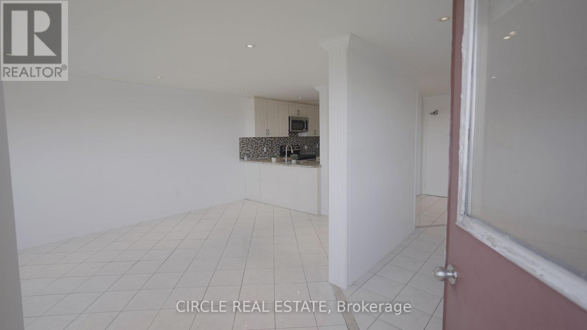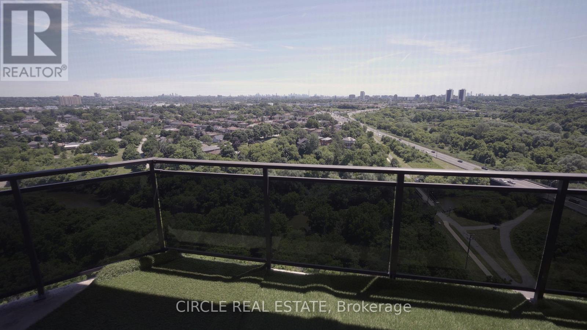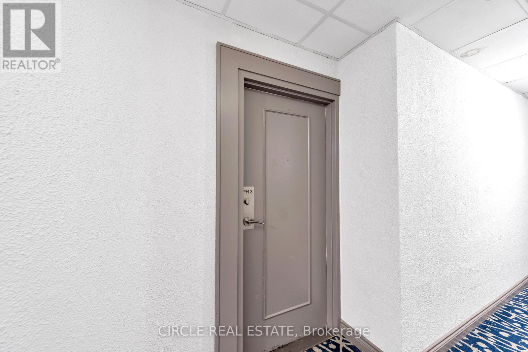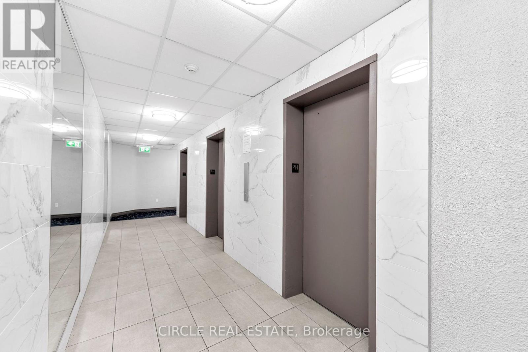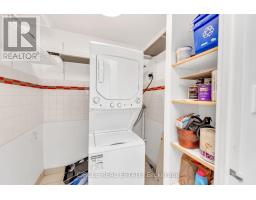2203 - 234 Albion Road Toronto, Ontario M9W 6A5
$489,990Maintenance, Heat, Electricity, Water, Common Area Maintenance, Insurance
$1,097 Monthly
Maintenance, Heat, Electricity, Water, Common Area Maintenance, Insurance
$1,097 MonthlyExperience luxurious living in this stunning south facing Penthouse suite with breathtaking views of the Toronto skyline! This spacious 2 bedroom + den (convertible to a 3rd bedroom) and 2 bathroom unit offers an open-concept layout, perfect for versatile living. Surrounded by the serene Humber River and lush golf courses, this residence provides a retreat while being minutes from major highways for effortless commuting. Enjoy the bright, airy ambiance, a sleek kitchen, and premium finishes with a fireplace. Don't miss this rare opportunity to own a premium penthouse in a prime location. Maintenance fees include water, gas, hydro and insurance. Schedule your viewing today! (id:50886)
Property Details
| MLS® Number | W12085276 |
| Property Type | Single Family |
| Community Name | Elms-Old Rexdale |
| Amenities Near By | Hospital, Park, Public Transit, Schools |
| Community Features | Pet Restrictions |
| Features | Balcony |
| Parking Space Total | 1 |
Building
| Bathroom Total | 2 |
| Bedrooms Above Ground | 2 |
| Bedrooms Below Ground | 1 |
| Bedrooms Total | 3 |
| Amenities | Exercise Centre, Sauna, Visitor Parking |
| Appliances | All |
| Cooling Type | Central Air Conditioning |
| Exterior Finish | Brick |
| Flooring Type | Ceramic |
| Half Bath Total | 1 |
| Heating Fuel | Natural Gas |
| Heating Type | Forced Air |
| Size Interior | 1,000 - 1,199 Ft2 |
| Type | Apartment |
Parking
| Underground | |
| No Garage |
Land
| Acreage | No |
| Land Amenities | Hospital, Park, Public Transit, Schools |
Rooms
| Level | Type | Length | Width | Dimensions |
|---|---|---|---|---|
| Flat | Living Room | 3.6 m | 4.5 m | 3.6 m x 4.5 m |
| Flat | Dining Room | 3.63 m | 2.5 m | 3.63 m x 2.5 m |
| Flat | Kitchen | 2.3 m | 2 m | 2.3 m x 2 m |
| Flat | Primary Bedroom | 4.3 m | 3.25 m | 4.3 m x 3.25 m |
| Flat | Bedroom 2 | 2.3 m | 2.65 m | 2.3 m x 2.65 m |
| Flat | Den | 2.9 m | 3.5 m | 2.9 m x 3.5 m |
Contact Us
Contact us for more information
Yawar Anwar
Salesperson
201 County Court Unit 401
Brampton, Ontario L6W 4L2
(905) 324-7777
(905) 324-7777
HTTP://www.circlerealestate.ca

