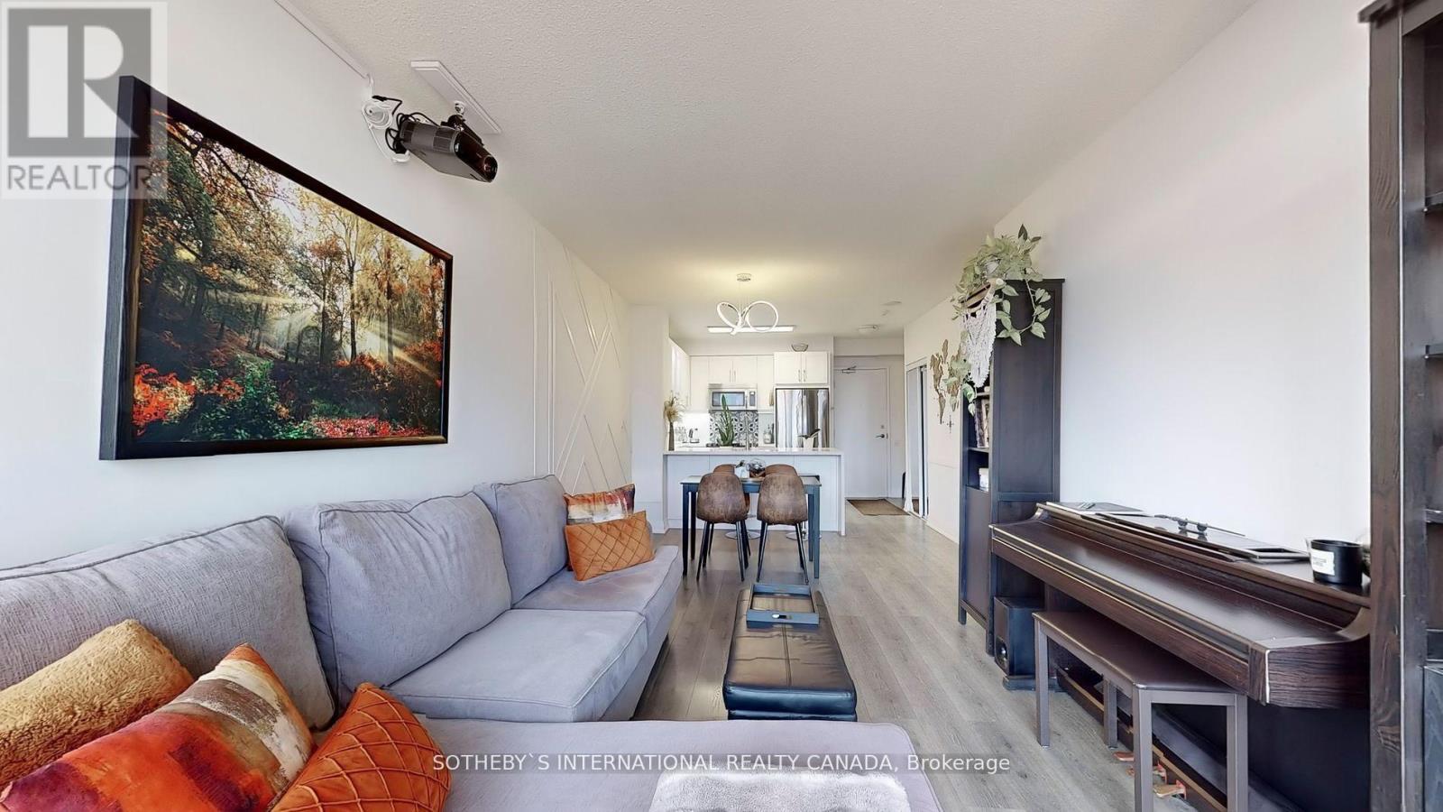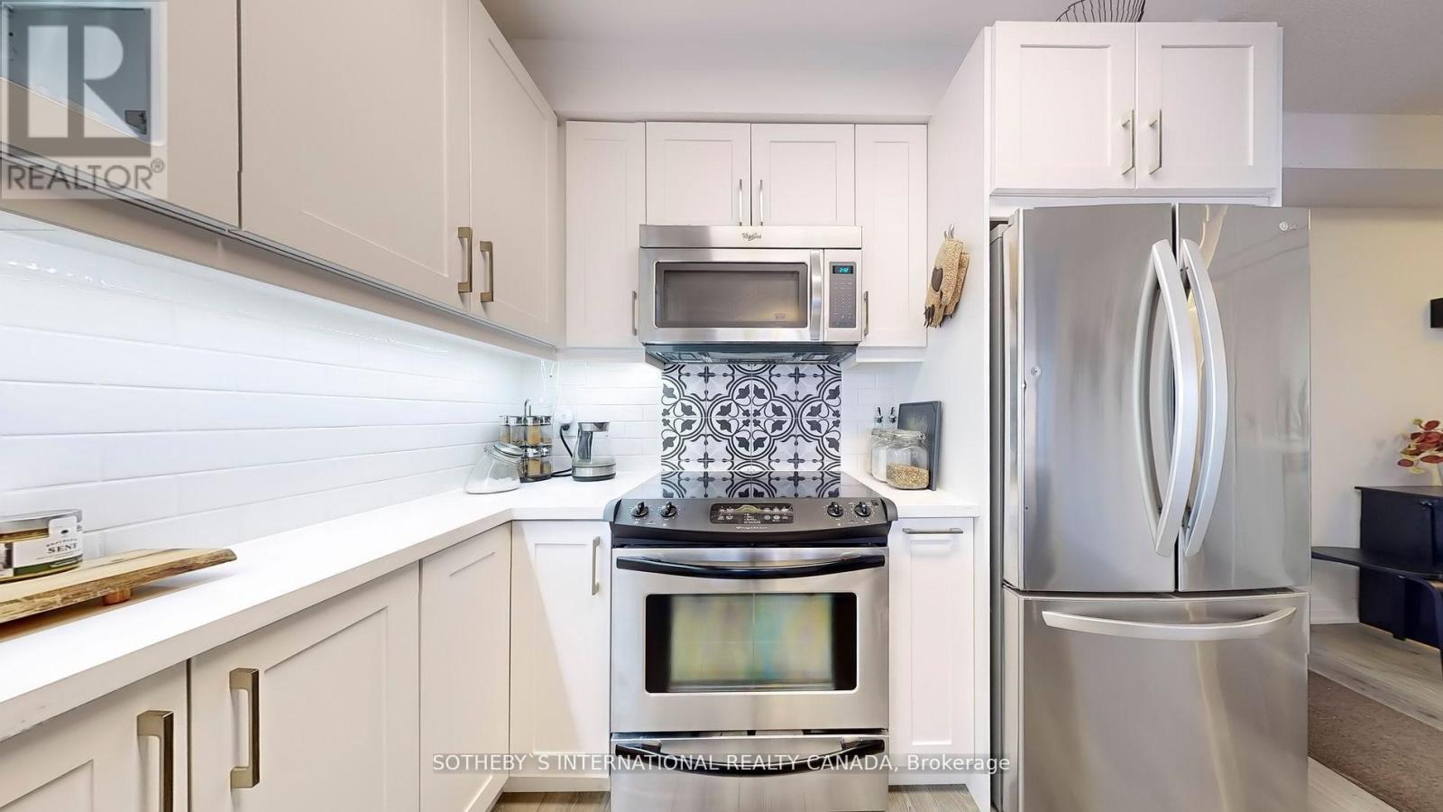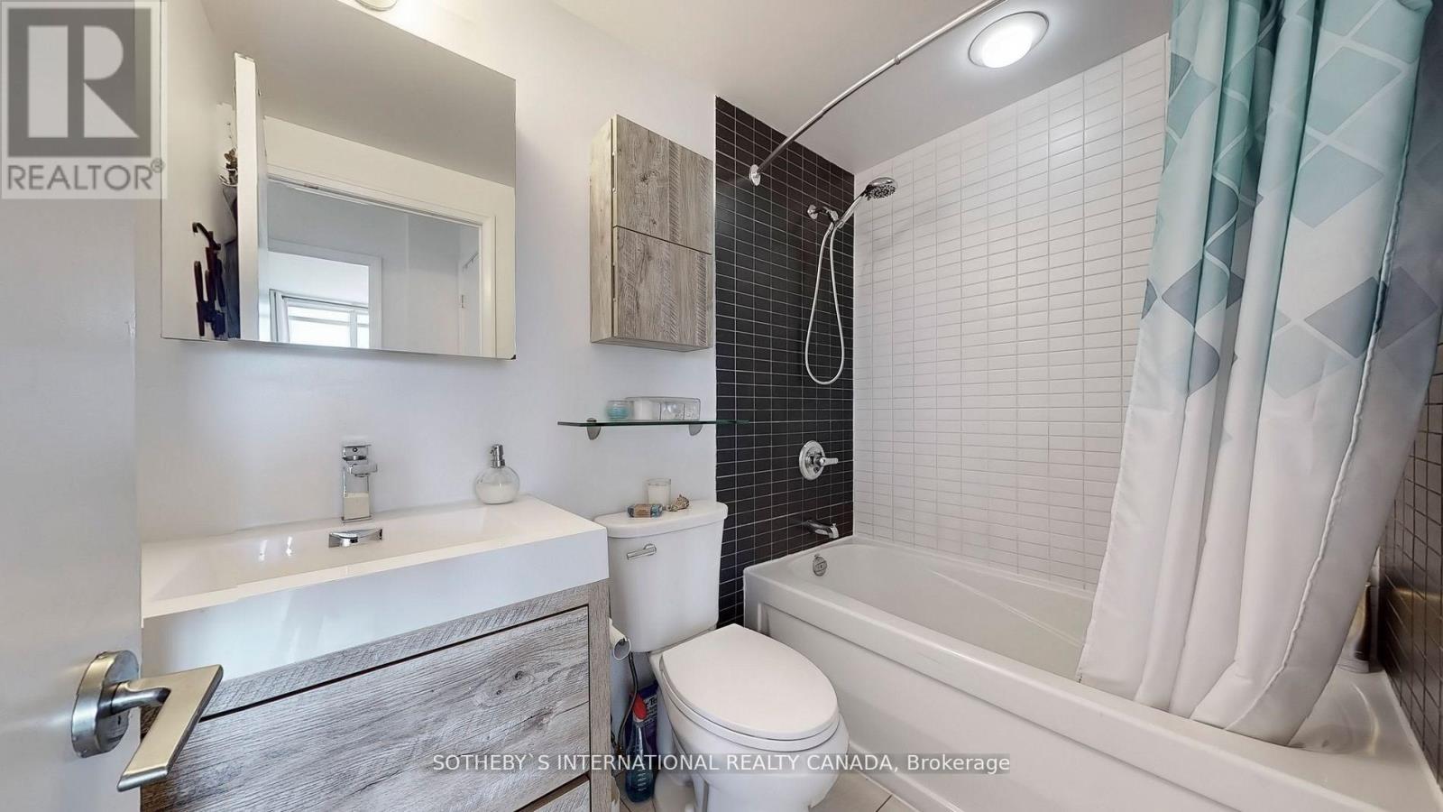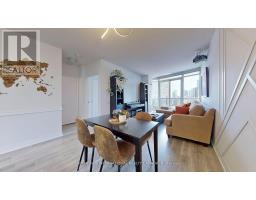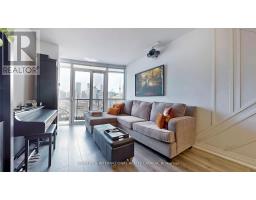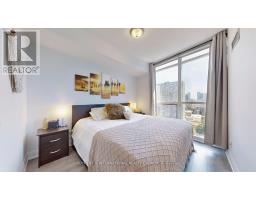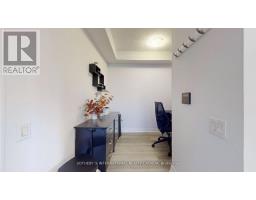2203 - 25 Carlton Street Toronto, Ontario M5B 1L4
$672,000Maintenance, Heat, Water, Parking, Common Area Maintenance, Insurance
$730.25 Monthly
Maintenance, Heat, Water, Parking, Common Area Maintenance, Insurance
$730.25 MonthlyWelcome to your new home in the heart of Toronto! This exquisite condo offers a bright and spacious living area with a fully unobstructed south view of the breathtaking Toronto skyline. Enjoy modern appliances, including a Fridge (2021), Stove, Microwave, and in-suite Washer and Dryer. The den comes complete with a desk, perfect for a home office or study area. All furniture is negotiable, making your move-in seamless and stress-free. Experience luxury with a recently remodelled bathroom that offers contemporary finishes and fixtures. Living here means immersing yourself in the vibrant Toronto lifestyle, with dining, shopping, and entertainment options right at your doorstep. Take advantage of nearby parks, cultural venues, and the bustling downtown scene, all with convenient access to public transportation. This condo is not just a home; it's a gateway to everything that makes Toronto one of the world's most dynamic and exciting cities. **** EXTRAS **** Fridge (2021), Stove, Microwave, Washer, Dryer, Desk in Den Included. All Furniture Negotiable. Recently remodelled bathroom. Combined Parking/ Locker is on P2 #157. (id:50886)
Property Details
| MLS® Number | C10403115 |
| Property Type | Single Family |
| Community Name | Church-Yonge Corridor |
| AmenitiesNearBy | Public Transit |
| CommunityFeatures | Pet Restrictions |
| Features | Balcony |
| ParkingSpaceTotal | 1 |
| PoolType | Indoor Pool |
| ViewType | View |
Building
| BathroomTotal | 1 |
| BedroomsAboveGround | 1 |
| BedroomsBelowGround | 1 |
| BedroomsTotal | 2 |
| Amenities | Security/concierge, Exercise Centre, Recreation Centre, Visitor Parking, Storage - Locker |
| CoolingType | Central Air Conditioning |
| ExteriorFinish | Concrete |
| FlooringType | Laminate |
| HeatingFuel | Natural Gas |
| HeatingType | Forced Air |
| SizeInterior | 599.9954 - 698.9943 Sqft |
| Type | Apartment |
Parking
| Underground |
Land
| Acreage | No |
| LandAmenities | Public Transit |
| ZoningDescription | Crt 11.9 |
Rooms
| Level | Type | Length | Width | Dimensions |
|---|---|---|---|---|
| Flat | Kitchen | 2.8 m | 2.5 m | 2.8 m x 2.5 m |
| Flat | Living Room | 6.35 m | 3.07 m | 6.35 m x 3.07 m |
| Flat | Dining Room | 6.35 m | 3.07 m | 6.35 m x 3.07 m |
| Flat | Den | 1.6 m | 2.4 m | 1.6 m x 2.4 m |
| Flat | Bedroom | 4.58 m | 2.75 m | 4.58 m x 2.75 m |
Interested?
Contact us for more information
Trevor Daniel Fontaine
Salesperson
1867 Yonge Street Ste 100
Toronto, Ontario M4S 1Y5










