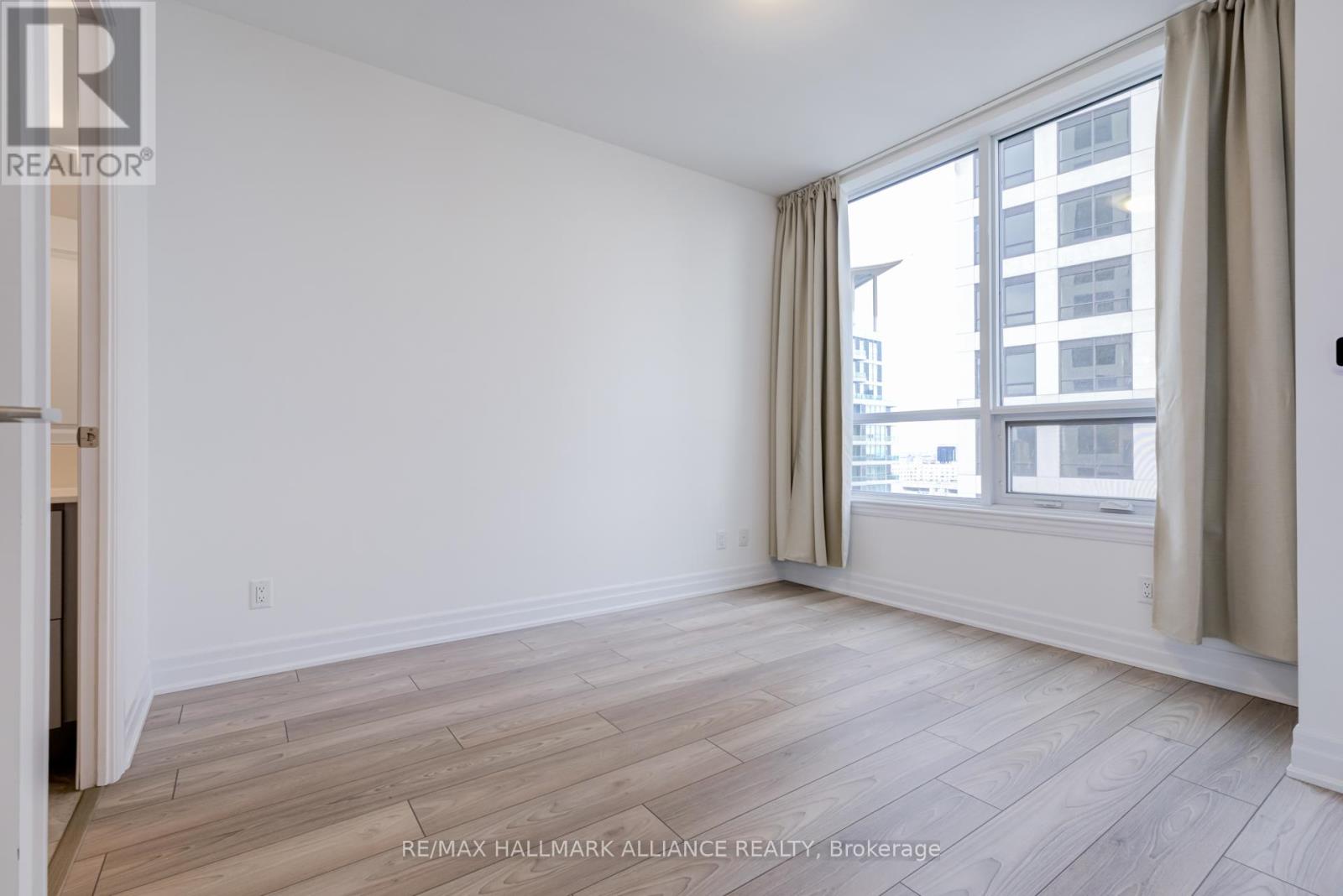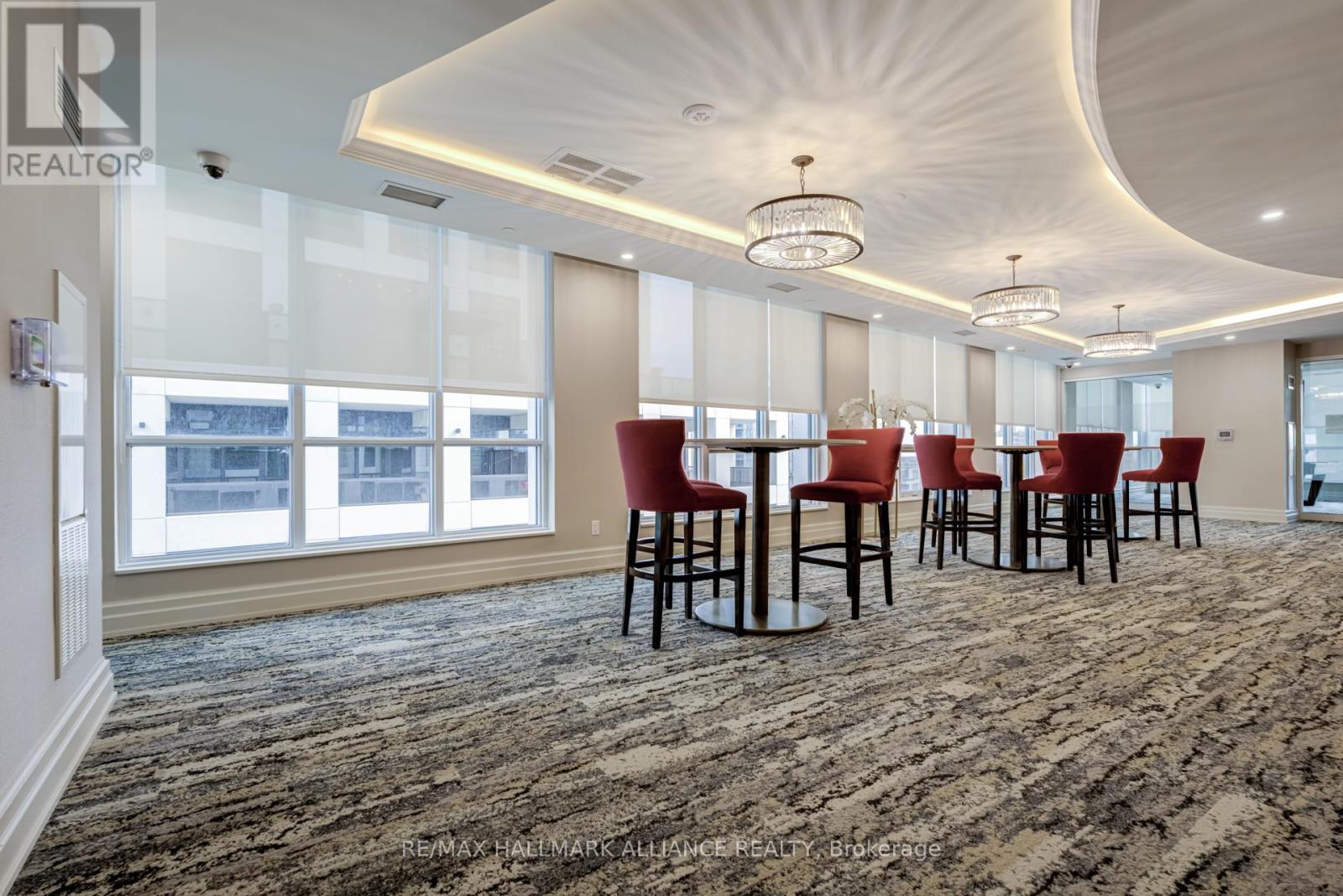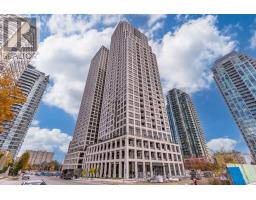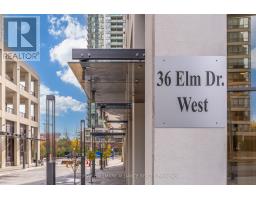2203 - 36 Elm Drive E Mississauga, Ontario L5B 0N3
$619,900Maintenance, Heat, Water, Insurance, Parking, Common Area Maintenance
$459.98 Monthly
Maintenance, Heat, Water, Insurance, Parking, Common Area Maintenance
$459.98 MonthlyIndulge in luxury living at 36 Elm Dr, designed by award-winning architect Roy Varacalli of Cusimano Architects and showcasing a one-of-a-kind interior design. This immaculate 1 Bed + Den, 2 Bath unit boasts premium finishes, a modern kitchen, chic bathrooms, and a private balcony with breathtaking views of the CN Tower and Lake Ontario. Includes 1 parking spot and 1 locker. Ideally located steps from Square One Shopping Centre, you'll have access to premier shopping, dining, and entertainment, plus convenient public transit and major highways nearby. Enjoy upscale amenities like a 24-hr concierge, state-of-the-art gym, yoga studio, Wi-Fi lounge, movie theatre, billiards/game room, guest suites, party rooms, outdoor terrace with BBQ and fireplace, and much more. **** EXTRAS **** Area: 86/Very Walkable Transit: 72 Bikeable: 69. Transit score is expected to rise to 85 with the completion of the new LRT Rail, which will be right across the street from Edge Towers. (id:50886)
Property Details
| MLS® Number | W10412733 |
| Property Type | Single Family |
| Community Name | Fairview |
| AmenitiesNearBy | Public Transit |
| CommunityFeatures | Pet Restrictions |
| Features | Balcony |
| ParkingSpaceTotal | 1 |
| ViewType | Lake View |
Building
| BathroomTotal | 2 |
| BedroomsAboveGround | 1 |
| BedroomsBelowGround | 1 |
| BedroomsTotal | 2 |
| Amenities | Security/concierge, Exercise Centre, Party Room, Storage - Locker |
| CoolingType | Central Air Conditioning |
| ExteriorFinish | Concrete |
| FlooringType | Laminate |
| FoundationType | Concrete |
| HalfBathTotal | 1 |
| HeatingFuel | Natural Gas |
| HeatingType | Forced Air |
| SizeInterior | 499.9955 - 598.9955 Sqft |
| Type | Apartment |
Parking
| Underground |
Land
| Acreage | No |
| LandAmenities | Public Transit |
| ZoningDescription | Resdiential |
Rooms
| Level | Type | Length | Width | Dimensions |
|---|---|---|---|---|
| Flat | Living Room | 3.05 m | 3.05 m | 3.05 m x 3.05 m |
| Flat | Kitchen | 3.05 m | 3.05 m | 3.05 m x 3.05 m |
| Flat | Primary Bedroom | 3.66 m | 3.05 m | 3.66 m x 3.05 m |
| Flat | Den | 3.05 m | 2.44 m | 3.05 m x 2.44 m |
https://www.realtor.ca/real-estate/27628621/2203-36-elm-drive-e-mississauga-fairview-fairview
Interested?
Contact us for more information
Leanne Binsell
Salesperson
170 Merton St
Toronto, Ontario M4S 1A1
Peter He
Salesperson
515 Dundas St West #3b
Oakville, Ontario L6M 1L9













































































