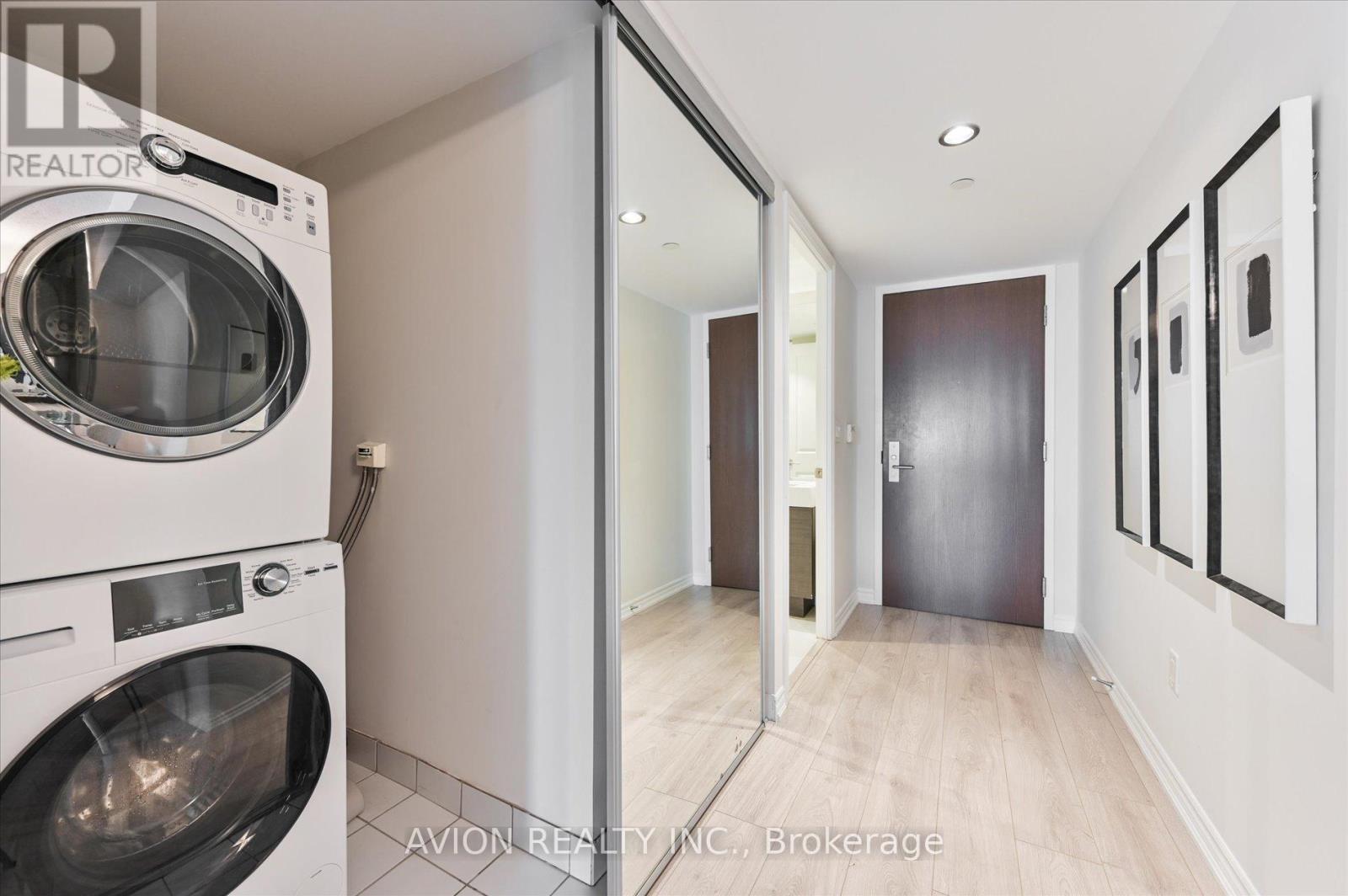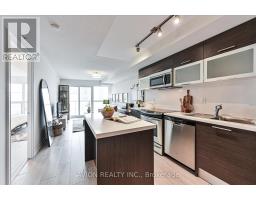2203 - 386 Yonge Street Toronto, Ontario M5B 0A5
$3,100 Monthly
Experience Luxury And Convenience In This Fully Furnished 1-Bedroom + Den, 2-Bathroom Suite At Aura Condos, Offering 763 Sq. Ft. Of Modern Living With High-End Furnishings, Stylish Wood Cabinetry, And Premium Finishes Throughout. Enjoy Unobstructed Southeast City Views From The Spacious Balcony, Abundant Natural Light, And A Versatile Den Perfect For A Home Office Or Separate Bedroom. Located In The Heart Of Downtown Toronto, Youre Just Steps From Eaton Centre, Yonge-Dundas Square, Farm Boy, IKEA, Cineplex, Marshalls, Top Dining Spots, And Leading Institutions Like UofT, Toronto Metropolitan University, OCAD, And George Brown College. Commuting Is Easy With Direct Access To College Subway Station. Includes 1 Parking Space And An Ensuite Locker. Move-In Ready For Immediate Occupancy Ideal For Professionals Or Students Seeking Style, Comfort, And A Vibrant Urban Lifestyle. (id:50886)
Property Details
| MLS® Number | C12151997 |
| Property Type | Single Family |
| Neigbourhood | University—Rosedale |
| Community Name | Bay Street Corridor |
| Amenities Near By | Hospital, Park, Public Transit, Schools |
| Community Features | Pet Restrictions |
| Features | Level Lot, Balcony |
| Parking Space Total | 1 |
| View Type | View, City View |
Building
| Bathroom Total | 2 |
| Bedrooms Above Ground | 1 |
| Bedrooms Below Ground | 1 |
| Bedrooms Total | 2 |
| Amenities | Security/concierge, Recreation Centre, Exercise Centre, Party Room |
| Appliances | Dishwasher, Dryer, Microwave, Range, Stove, Washer, Refrigerator |
| Cooling Type | Central Air Conditioning |
| Exterior Finish | Concrete |
| Flooring Type | Hardwood |
| Foundation Type | Concrete |
| Heating Fuel | Natural Gas |
| Heating Type | Forced Air |
| Size Interior | 700 - 799 Ft2 |
| Type | Apartment |
Parking
| Underground | |
| Garage |
Land
| Acreage | No |
| Land Amenities | Hospital, Park, Public Transit, Schools |
Rooms
| Level | Type | Length | Width | Dimensions |
|---|---|---|---|---|
| Flat | Living Room | 4.42 m | 2.97 m | 4.42 m x 2.97 m |
| Flat | Dining Room | 4.42 m | 2.97 m | 4.42 m x 2.97 m |
| Flat | Kitchen | 4.42 m | 2.97 m | 4.42 m x 2.97 m |
| Flat | Primary Bedroom | 4.1 m | 3 m | 4.1 m x 3 m |
| Flat | Den | 2.77 m | 1.8 m | 2.77 m x 1.8 m |
Contact Us
Contact us for more information
Deven Chen
Broker
devenchen.com/
50 Acadia Ave #130
Markham, Ontario L3R 0B3
(647) 518-5728











































