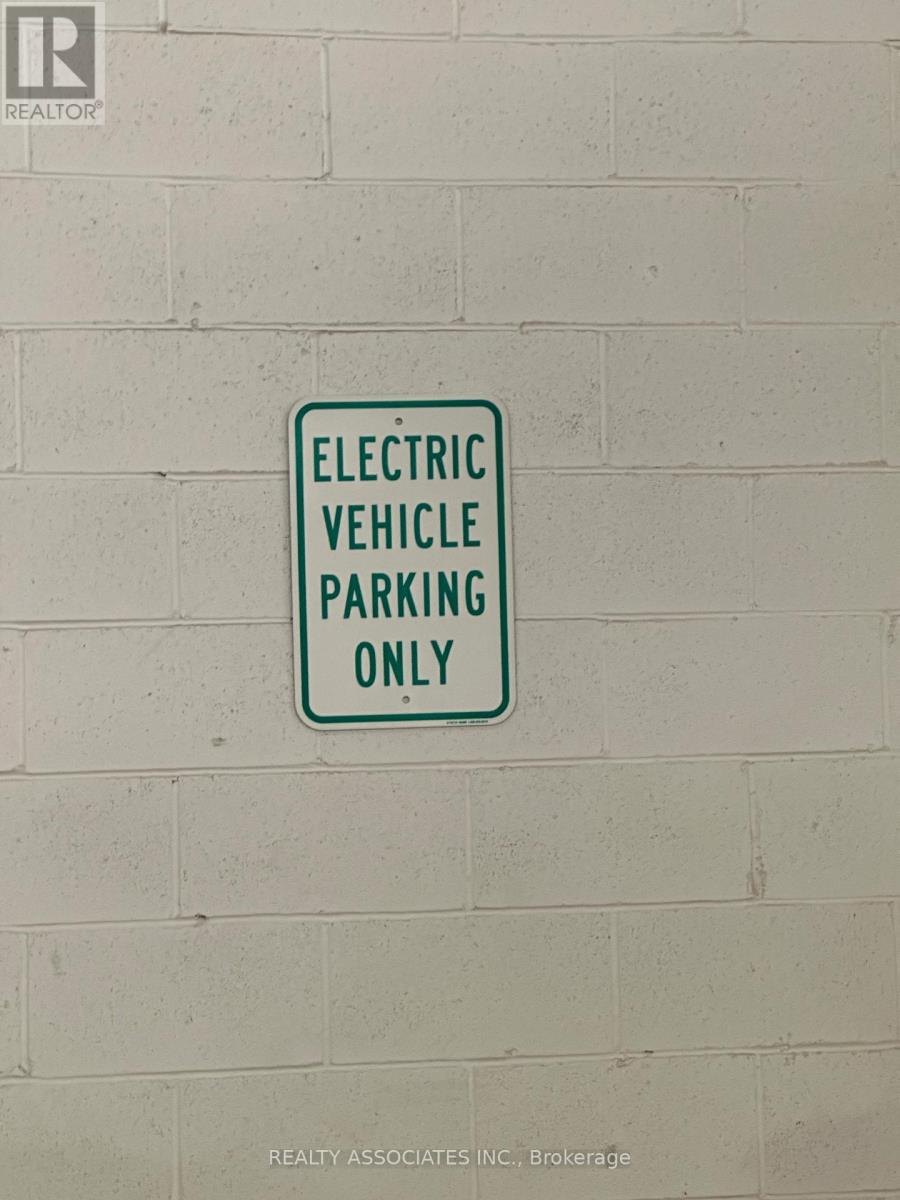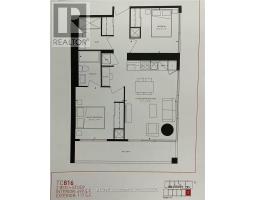#2203 - 5 Buttermill Avenue Vaughan, Ontario L4K 0J5
3 Bedroom
2 Bathroom
600 - 699 ft2
Central Air Conditioning
Forced Air
$2,600 Monthly
Downtown Vaughan Area.Corner Unit. Great Layout and Functional 699 Sq.Ft. + 117 Sf.Balcony. See Floor Plan Attached. The Unobstructed South East View Stretched All The Way To See Cn Tower In Downtown Toronto. Just steps away from the VMC Transit Hub, making commuting to work, universities, shopping, restaurants, and leisure spots effortless. Convenient access to Highway 400 & 407. (id:50886)
Property Details
| MLS® Number | N12058492 |
| Property Type | Single Family |
| Community Name | Concord |
| Community Features | Pets Not Allowed |
| Features | Balcony, Carpet Free |
| Parking Space Total | 1 |
Building
| Bathroom Total | 2 |
| Bedrooms Above Ground | 2 |
| Bedrooms Below Ground | 1 |
| Bedrooms Total | 3 |
| Age | New Building |
| Amenities | Storage - Locker |
| Appliances | Cooktop, Dishwasher, Dryer, Microwave, Oven, Washer, Window Coverings, Refrigerator |
| Cooling Type | Central Air Conditioning |
| Exterior Finish | Brick |
| Flooring Type | Laminate |
| Heating Fuel | Natural Gas |
| Heating Type | Forced Air |
| Size Interior | 600 - 699 Ft2 |
| Type | Apartment |
Parking
| Underground | |
| Garage |
Land
| Acreage | No |
Rooms
| Level | Type | Length | Width | Dimensions |
|---|---|---|---|---|
| Ground Level | Living Room | 5.39 m | 3.53 m | 5.39 m x 3.53 m |
| Ground Level | Dining Room | 5.39 m | 3.53 m | 5.39 m x 3.53 m |
| Ground Level | Kitchen | 5.39 m | 3.53 m | 5.39 m x 3.53 m |
| Ground Level | Primary Bedroom | 3.58 m | 3.33 m | 3.58 m x 3.33 m |
| Ground Level | Bedroom 2 | 3.58 m | 3.17 m | 3.58 m x 3.17 m |
| Ground Level | Study | Measurements not available |
https://www.realtor.ca/real-estate/28112880/2203-5-buttermill-avenue-vaughan-concord-concord
Contact Us
Contact us for more information
Gary Gang Zhou
Salesperson
Realty Associates Inc.
8901 Woodbine Ave Ste 224
Markham, Ontario L3R 9Y4
8901 Woodbine Ave Ste 224
Markham, Ontario L3R 9Y4
(416) 293-1100
(416) 293-6700



































