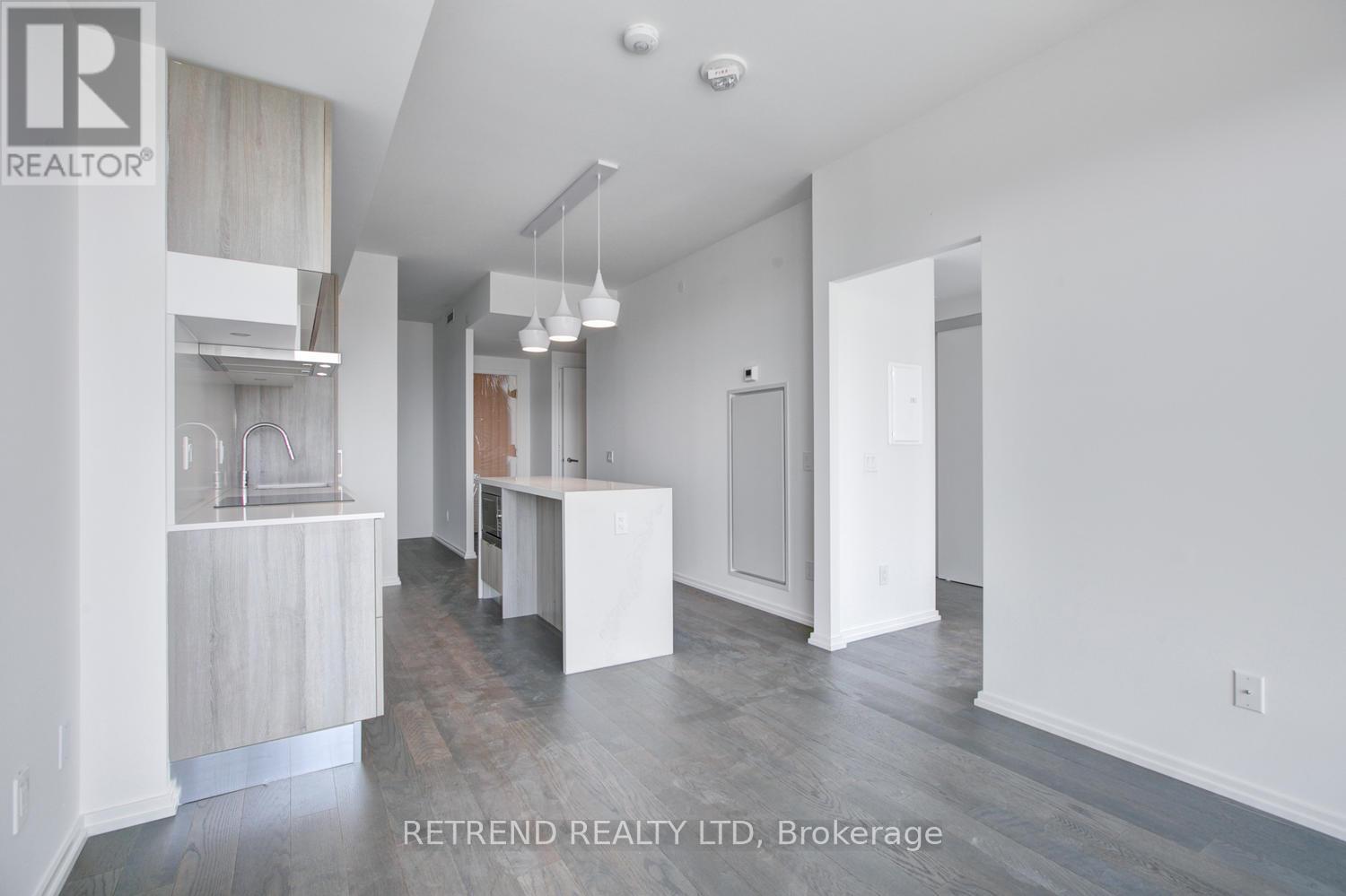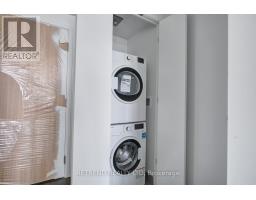2203 - 5 Soudan Avenue Toronto, Ontario M4S 0B1
2 Bedroom
2 Bathroom
500 - 599 ft2
Central Air Conditioning
Forced Air
$2,500 Monthly
Luxury & Stylish Art-Shoppe Condo on Yonge & Eglinton, Lobby Design by Renown Karl Lagerfeld,Stunning Un-Obstructed South View w/ City-Skyline at Bed & Balcony, Hardwood Flooring Upgrade, 9' Ceiling & Floor-to-Ceiling Windows Providing All-day Natural Lighting, Quarts Counter/Island Tops Upgrade w/ Combined Dining Table, European High-End Appliances, Great Many Amenities Like Infinite Outdoor Pool, Walks to TTC, Shops, Restaurants, Ranked Schools. Photos Taken Before Occpuancy (id:50886)
Property Details
| MLS® Number | C12076547 |
| Property Type | Single Family |
| Neigbourhood | Don Valley West |
| Community Name | Mount Pleasant West |
| Community Features | Pet Restrictions |
| Features | Balcony, In Suite Laundry |
| View Type | City View |
Building
| Bathroom Total | 2 |
| Bedrooms Above Ground | 1 |
| Bedrooms Below Ground | 1 |
| Bedrooms Total | 2 |
| Amenities | Security/concierge, Exercise Centre, Party Room, Storage - Locker |
| Appliances | Oven - Built-in, Dishwasher, Dryer, Microwave, Stove, Washer, Refrigerator |
| Cooling Type | Central Air Conditioning |
| Exterior Finish | Concrete |
| Flooring Type | Hardwood |
| Heating Fuel | Natural Gas |
| Heating Type | Forced Air |
| Size Interior | 500 - 599 Ft2 |
| Type | Apartment |
Parking
| Underground | |
| No Garage |
Land
| Acreage | No |
Rooms
| Level | Type | Length | Width | Dimensions |
|---|---|---|---|---|
| Flat | Living Room | 3.26 m | 3.04 m | 3.26 m x 3.04 m |
| Flat | Dining Room | 3.26 m | 6.09 m | 3.26 m x 6.09 m |
| Flat | Kitchen | 3.26 m | 3.04 m | 3.26 m x 3.04 m |
| Flat | Primary Bedroom | 2.75 m | 3.05 m | 2.75 m x 3.05 m |
| Flat | Den | 2.22 m | 2.62 m | 2.22 m x 2.62 m |
Contact Us
Contact us for more information
Eugene Hong
Salesperson
(416) 843-5407
Retrend Realty Ltd
18 Wynford Dr #205
Toronto, Ontario M3C 3S2
18 Wynford Dr #205
Toronto, Ontario M3C 3S2
(647) 429-3322
(647) 429-3311
HTTP://www.retrendrealty.com

























































