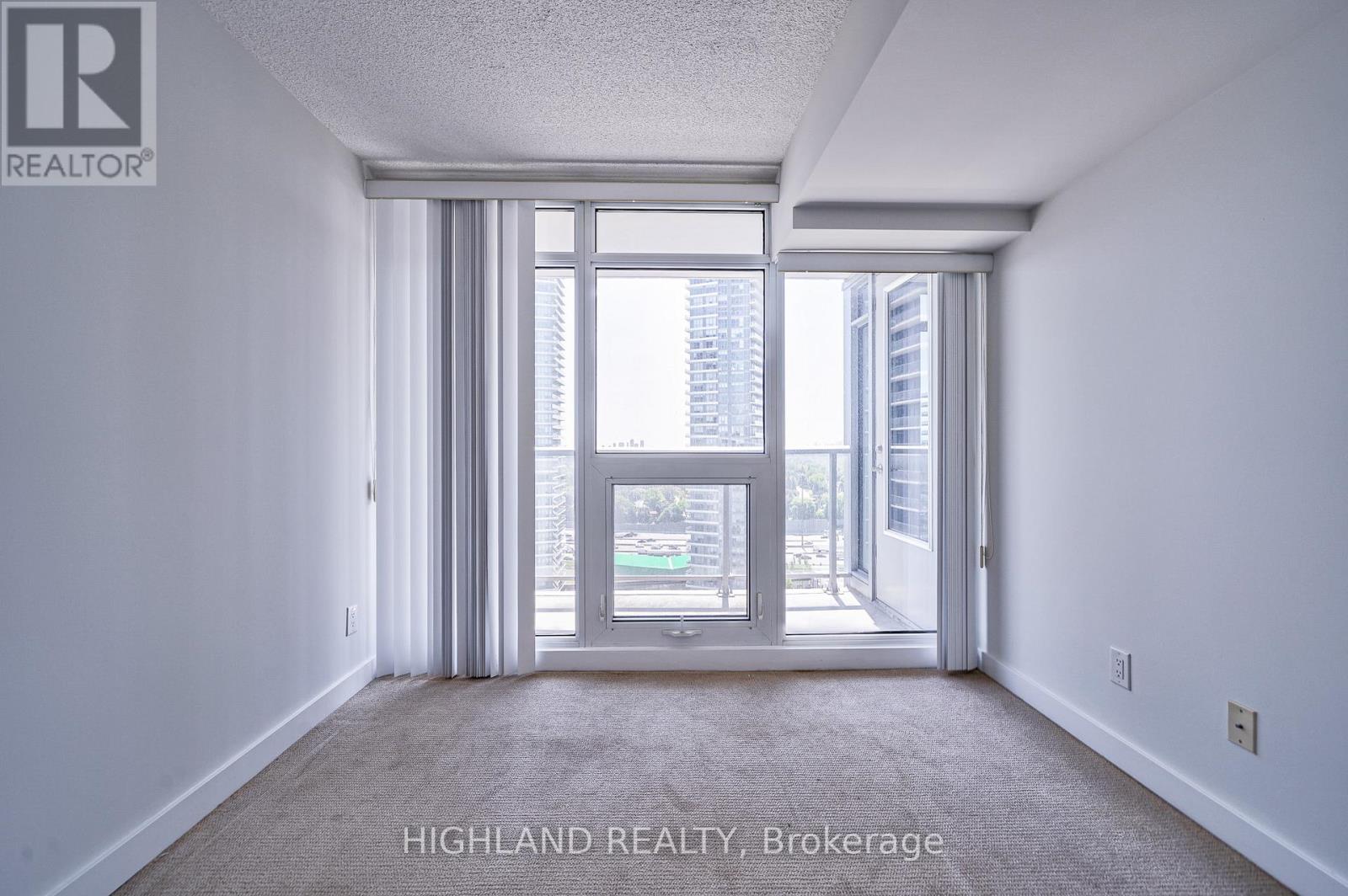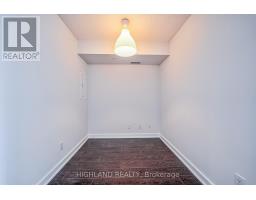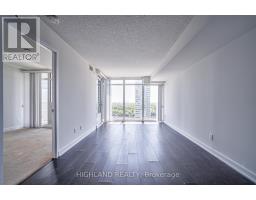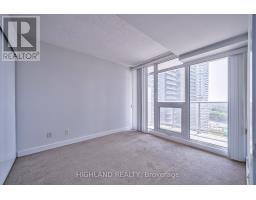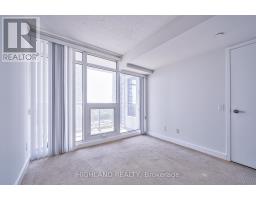2203 - 72 Esther Shiner Boulevard Toronto, Ontario M2K 0C4
2 Bedroom
1 Bathroom
699.9943 - 798.9932 sqft
Central Air Conditioning
Forced Air
$599,000Maintenance, Heat, Water, Common Area Maintenance, Parking, Insurance
$648.33 Monthly
Maintenance, Heat, Water, Common Area Maintenance, Parking, Insurance
$648.33 MonthlyHuge size 1 bed + den in Lux prime Bayview village condo * South exposure, 9 ft ceiling * PARKING & LOCKER included * Open concept design , granite counters, ensuite laundry * AAA location , Steps to subway / TTC / Canadian Tire / Ikea * Easy access to HWY401 & 404 * 24 hrs concierge, gym, rooftop patio, party room and more **** EXTRAS **** ONE PARKING AND ONE LOCKER INCLUDED (id:50886)
Property Details
| MLS® Number | C9364589 |
| Property Type | Single Family |
| Community Name | Bayview Village |
| AmenitiesNearBy | Park, Public Transit, Schools, Hospital |
| CommunityFeatures | Pet Restrictions, Community Centre |
| Features | Balcony |
| ParkingSpaceTotal | 1 |
Building
| BathroomTotal | 1 |
| BedroomsAboveGround | 1 |
| BedroomsBelowGround | 1 |
| BedroomsTotal | 2 |
| Amenities | Security/concierge, Exercise Centre, Party Room, Visitor Parking, Storage - Locker |
| Appliances | Dishwasher, Dryer, Refrigerator, Stove, Washer |
| CoolingType | Central Air Conditioning |
| ExteriorFinish | Brick |
| FlooringType | Laminate, Carpeted |
| HeatingFuel | Natural Gas |
| HeatingType | Forced Air |
| SizeInterior | 699.9943 - 798.9932 Sqft |
| Type | Apartment |
Parking
| Underground |
Land
| Acreage | No |
| LandAmenities | Park, Public Transit, Schools, Hospital |
Rooms
| Level | Type | Length | Width | Dimensions |
|---|---|---|---|---|
| Flat | Living Room | 5.13 m | 3.18 m | 5.13 m x 3.18 m |
| Flat | Dining Room | 5.13 m | 3.18 m | 5.13 m x 3.18 m |
| Flat | Kitchen | 3.58 m | 3.3 m | 3.58 m x 3.3 m |
| Flat | Primary Bedroom | 3.32 m | 2.95 m | 3.32 m x 2.95 m |
| Flat | Den | 2.55 m | 2.1 m | 2.55 m x 2.1 m |
Interested?
Contact us for more information
Jackie Du
Broker of Record
Highland Realty
Ken Qi
Broker
Highland Realty


























