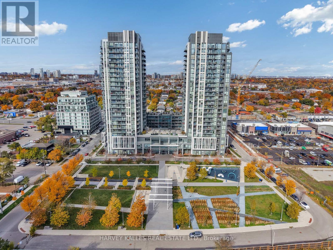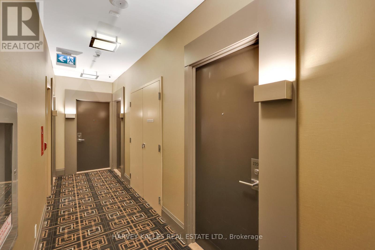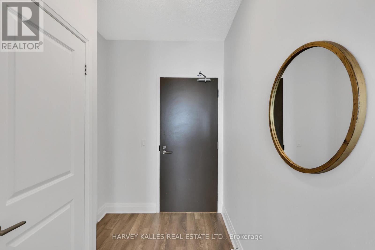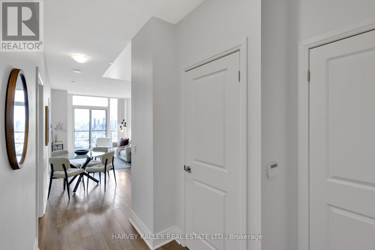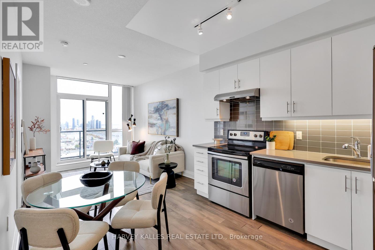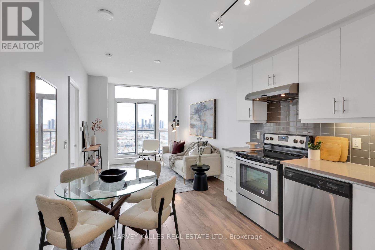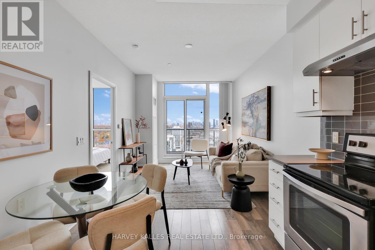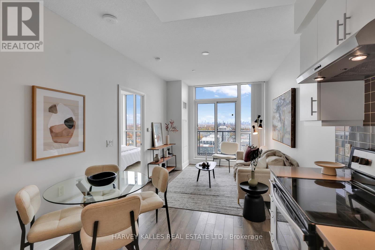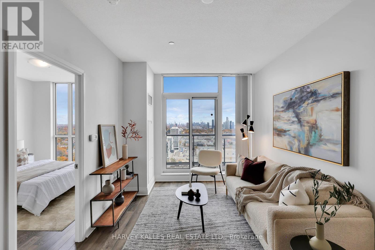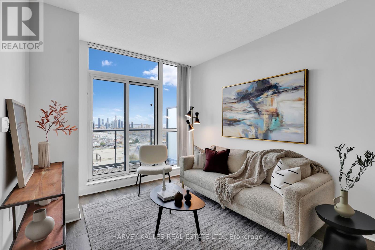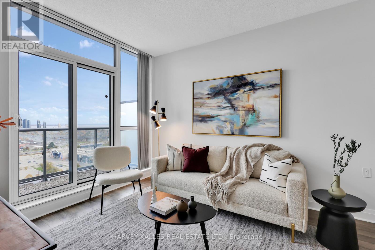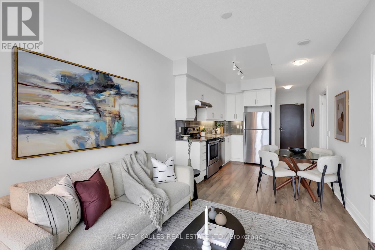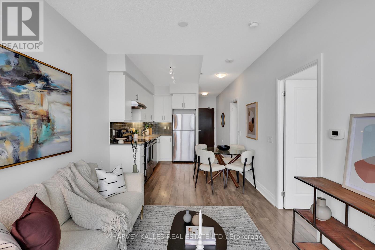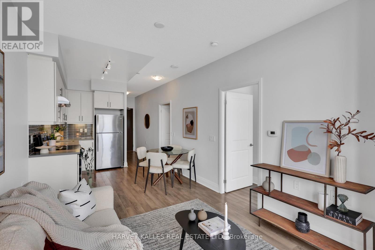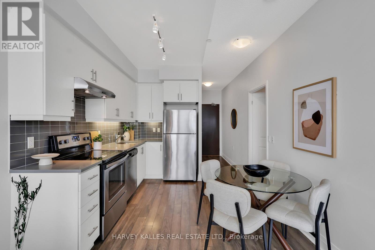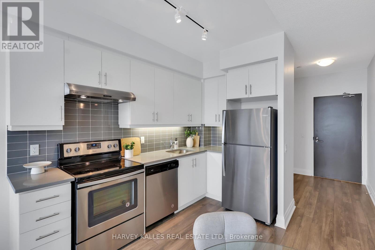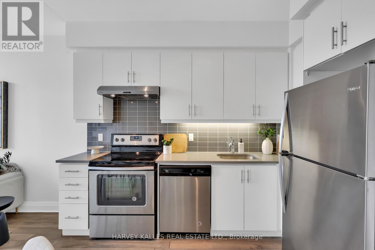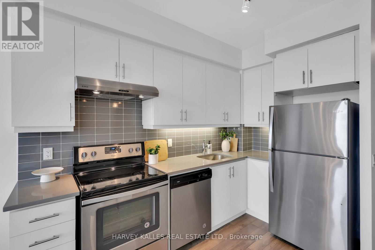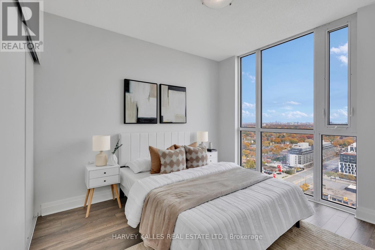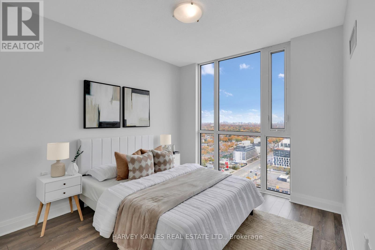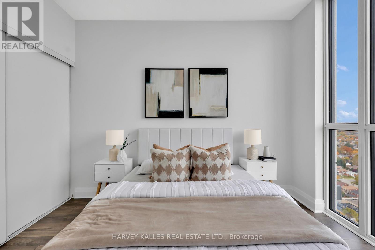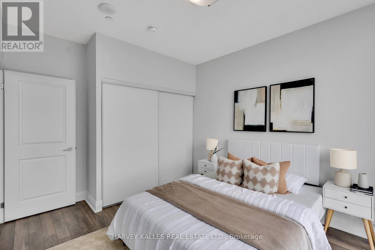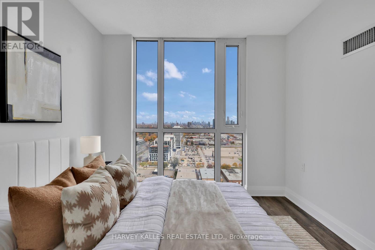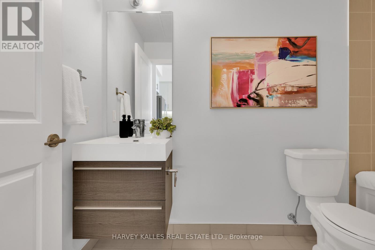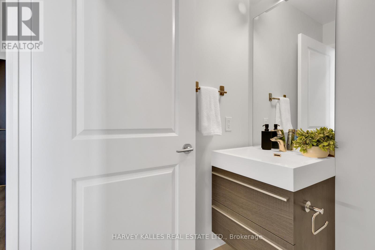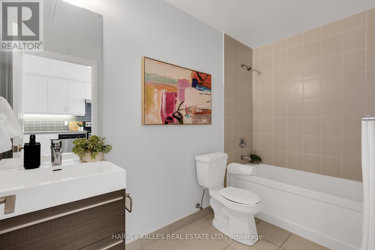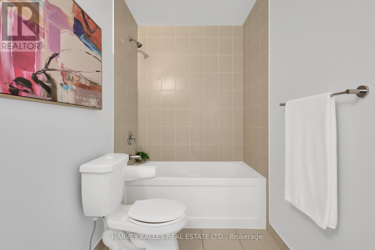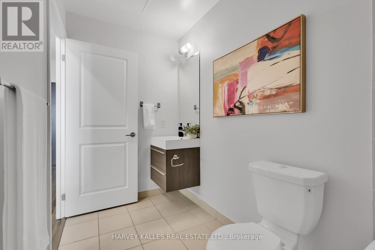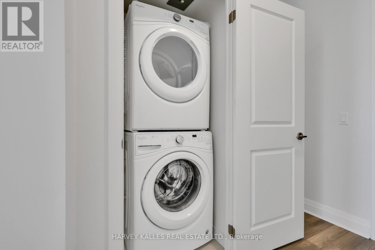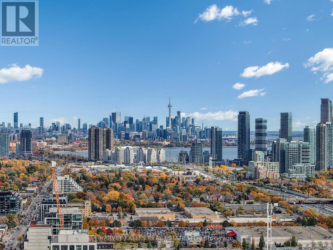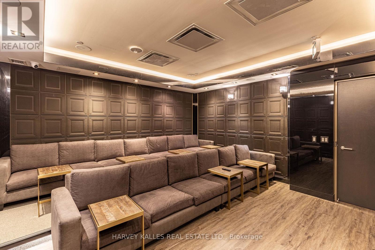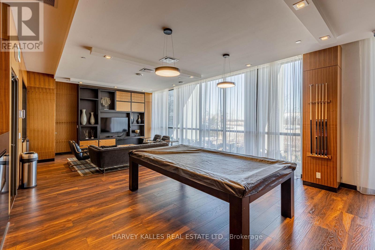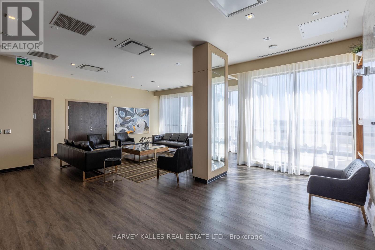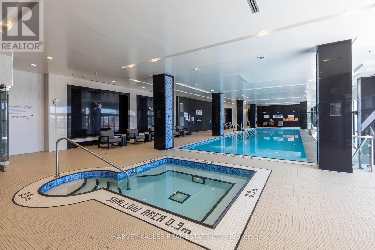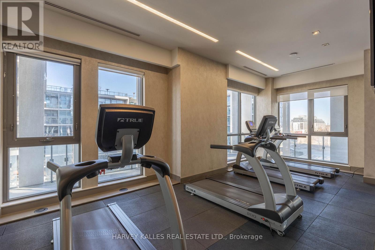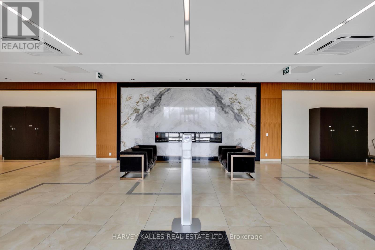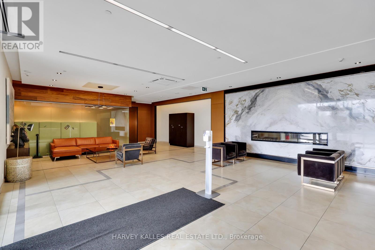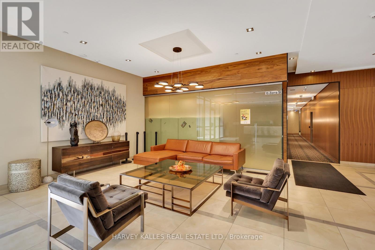2204 - 17 Zorra Street Toronto, Ontario M8Z 0C8
$474,999Maintenance, Heat, Common Area Maintenance, Insurance, Water, Parking
$480.72 Monthly
Maintenance, Heat, Common Area Maintenance, Insurance, Water, Parking
$480.72 MonthlyWelcome to your urban retreat in the heart of Toronto! This beautifully maintained 1-bedroom, 1-bathroom condo offers the perfect blend of comfort, style, and city living. Step inside to find a bright, open-concept layout featuring large windows that fill the space with natural light and showcase a phenomenal panoramic view of downtown Toronto - a perfect backdrop for morning coffee or evening sunsets. The modern kitchen comes equipped with full-sized appliances so you can actually cook, and plenty of counter space, ideal for both everyday living and entertaining. The spacious bedroom offers a peaceful escape, while the well-appointed bathroom provides a touch of contemporary elegance. Enjoy added convenience with your dedicated parking space and private locker! Residents also have access to some awesome building amenities like full time concierge, fitness centre, pool, hot tub, sauna, meeting rooms and more. Perfect for first-time buyers, young professionals, or savvy investors, this condo combines cozy comfort with unbeatable access to Toronto's vibrant downtown scene - super close to transit, and entertainment. Don't miss this opportunity to experience the best of city living with a view that truly impresses! (id:50886)
Property Details
| MLS® Number | W12529022 |
| Property Type | Single Family |
| Neigbourhood | Etobicoke City Centre |
| Community Name | Islington-City Centre West |
| Amenities Near By | Park, Public Transit, Schools |
| Community Features | Pets Allowed With Restrictions |
| Features | Balcony |
| Parking Space Total | 1 |
| Pool Type | Indoor Pool |
| View Type | View |
Building
| Bathroom Total | 1 |
| Bedrooms Above Ground | 1 |
| Bedrooms Total | 1 |
| Amenities | Exercise Centre, Sauna, Party Room, Visitor Parking, Security/concierge, Storage - Locker |
| Appliances | Window Coverings |
| Basement Type | None |
| Cooling Type | Central Air Conditioning |
| Exterior Finish | Concrete |
| Flooring Type | Laminate |
| Heating Fuel | Natural Gas |
| Heating Type | Forced Air |
| Size Interior | 500 - 599 Ft2 |
| Type | Apartment |
Parking
| Underground | |
| Garage |
Land
| Acreage | No |
| Land Amenities | Park, Public Transit, Schools |
Rooms
| Level | Type | Length | Width | Dimensions |
|---|---|---|---|---|
| Main Level | Living Room | 3.79 m | 3.05 m | 3.79 m x 3.05 m |
| Main Level | Dining Room | 3.79 m | 3.05 m | 3.79 m x 3.05 m |
| Main Level | Kitchen | 3.21 m | 3.04 m | 3.21 m x 3.04 m |
| Main Level | Primary Bedroom | 3.89 m | 3.08 m | 3.89 m x 3.08 m |
Contact Us
Contact us for more information
Rick Ostroff
Salesperson
(416) 452-6249
www.rickohomes.com/
www.facebook.com/rickohomes
www.linkedin.com/in/rick-ostroff
2145 Avenue Road
Toronto, Ontario M5M 4B2
(416) 441-2888
www.harveykalles.com/

