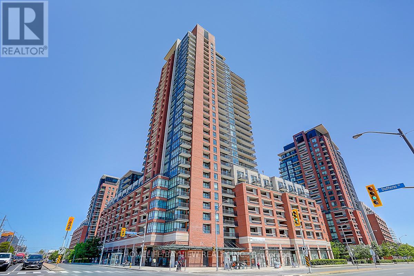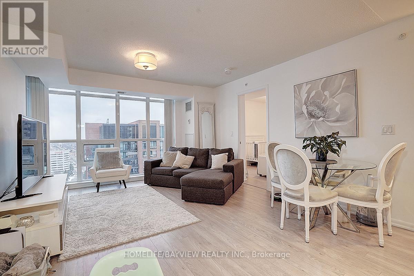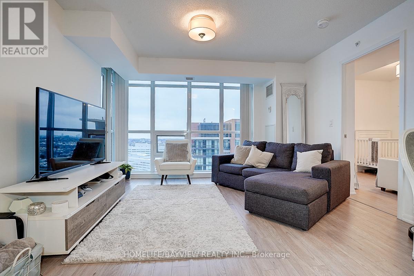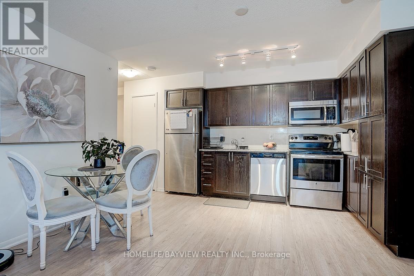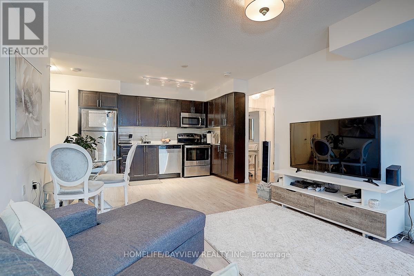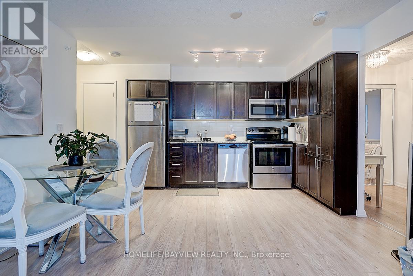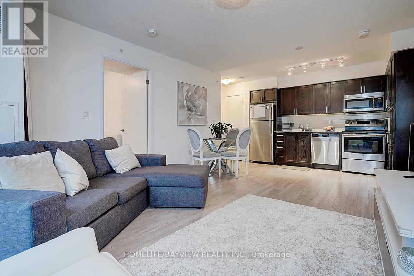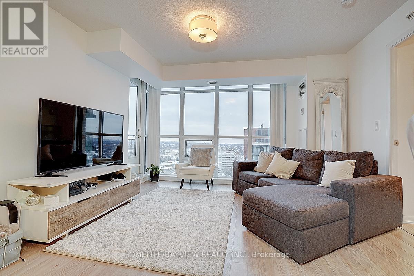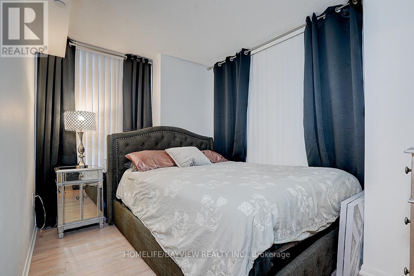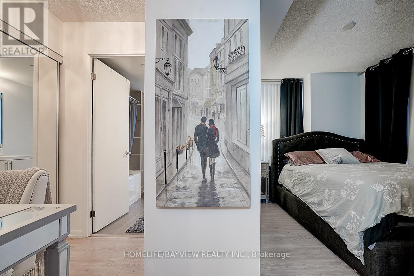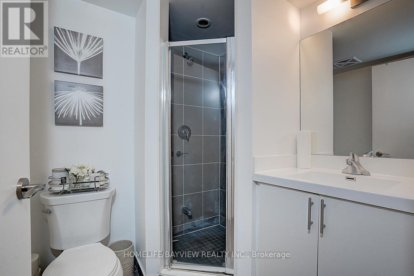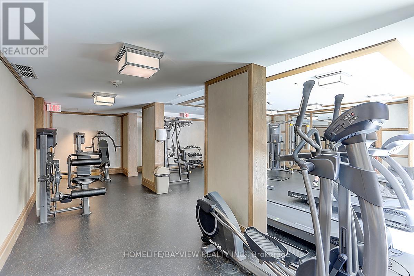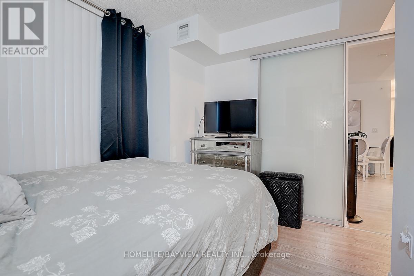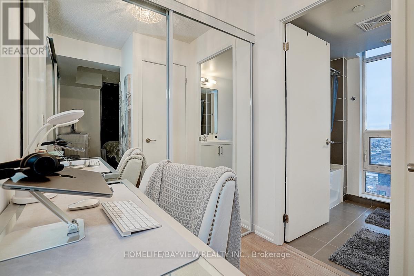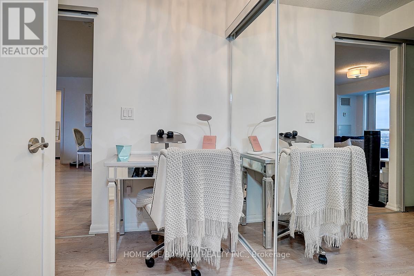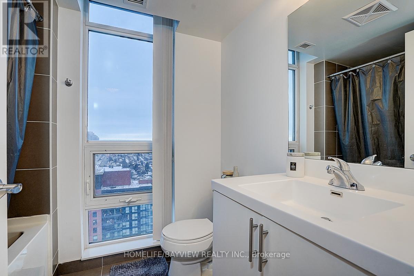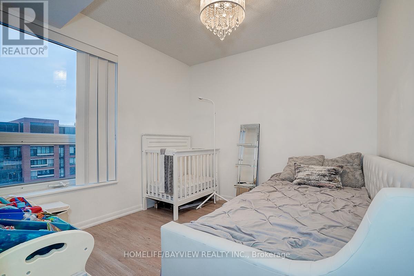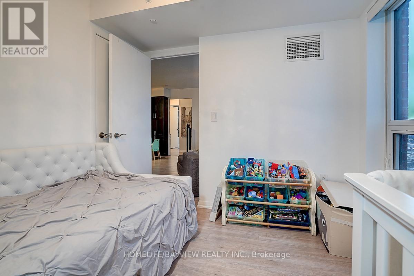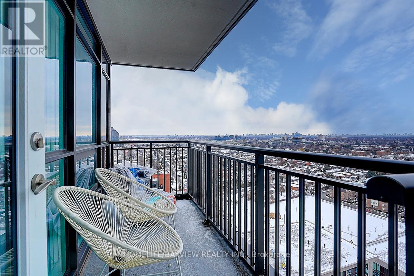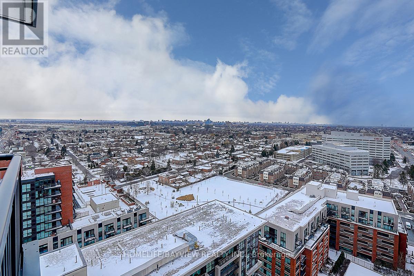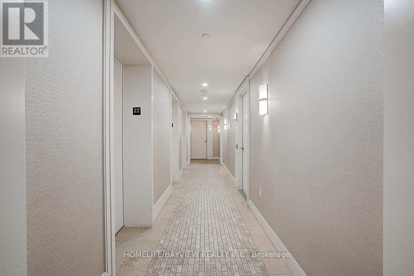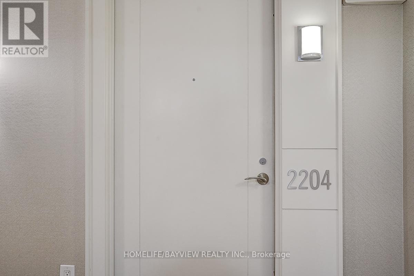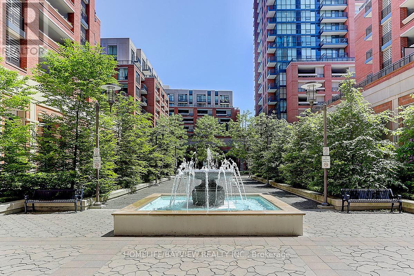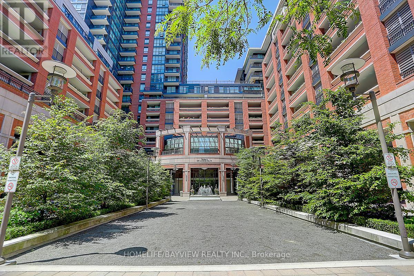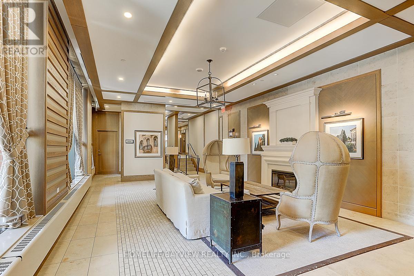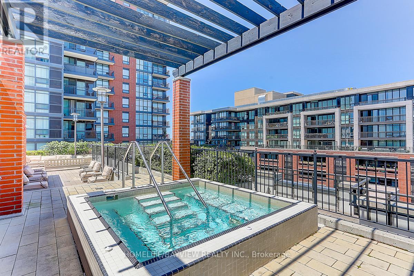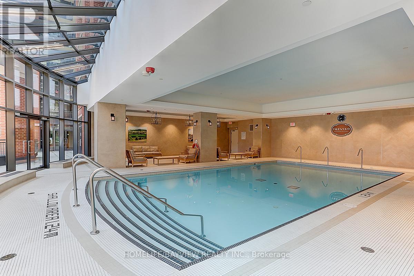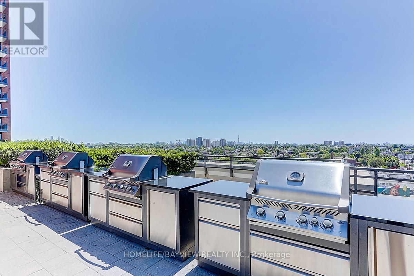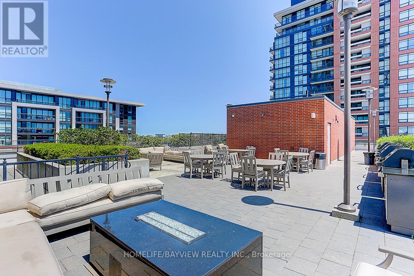2204 - 830 Lawrence Avenue W Toronto, Ontario M6A 0B6
$770,000Maintenance, Heat, Water, Common Area Maintenance, Insurance, Parking
$635 Monthly
Maintenance, Heat, Water, Common Area Maintenance, Insurance, Parking
$635 MonthlyBright 2-Bed, 2-Bath Corner Suite in Treviso 2 with serene park views. Smartly designed split layout offers both comfort and privacy. Expansive windows in the living area and primary bedroom bring in abundant daylight. The modern open kitchen is ideal for hosting.Prime location near TTC routes, Lawrence West Station, Yorkdale, major retailers, and highways (401/400/Allen). Family-friendly park and 24-hour Shoppers Drug Mart just steps away. **EXTRAS** S/S Fridge, Stove, Hood Microwave, B/I Dishwasher, Washer & Dryer, Window Coverings, All Elfs (id:50886)
Property Details
| MLS® Number | W11922832 |
| Property Type | Single Family |
| Neigbourhood | Yorkdale-Glen Park |
| Community Name | Yorkdale-Glen Park |
| Amenities Near By | Park, Public Transit, Schools |
| Community Features | Pet Restrictions |
| Features | Balcony |
| Parking Space Total | 1 |
Building
| Bathroom Total | 2 |
| Bedrooms Above Ground | 2 |
| Bedrooms Total | 2 |
| Amenities | Security/concierge, Exercise Centre, Storage - Locker |
| Cooling Type | Central Air Conditioning |
| Exterior Finish | Brick, Stone |
| Flooring Type | Laminate |
| Heating Fuel | Natural Gas |
| Heating Type | Forced Air |
| Size Interior | 700 - 799 Ft2 |
| Type | Apartment |
Parking
| Underground |
Land
| Acreage | No |
| Land Amenities | Park, Public Transit, Schools |
Rooms
| Level | Type | Length | Width | Dimensions |
|---|---|---|---|---|
| Main Level | Living Room | 4.4 m | 3.85 m | 4.4 m x 3.85 m |
| Main Level | Dining Room | 4.4 m | 3.85 m | 4.4 m x 3.85 m |
| Main Level | Kitchen | 1.86 m | 3.85 m | 1.86 m x 3.85 m |
| Main Level | Primary Bedroom | 4.8 m | 3.56 m | 4.8 m x 3.56 m |
| Main Level | Bedroom 2 | 2.8 m | 2.81 m | 2.8 m x 2.81 m |
Contact Us
Contact us for more information
Gelareh Sadeghi
Salesperson
505 Hwy 7 Suite 201
Thornhill, Ontario L3T 7T1
(905) 889-2200
(905) 889-3322

