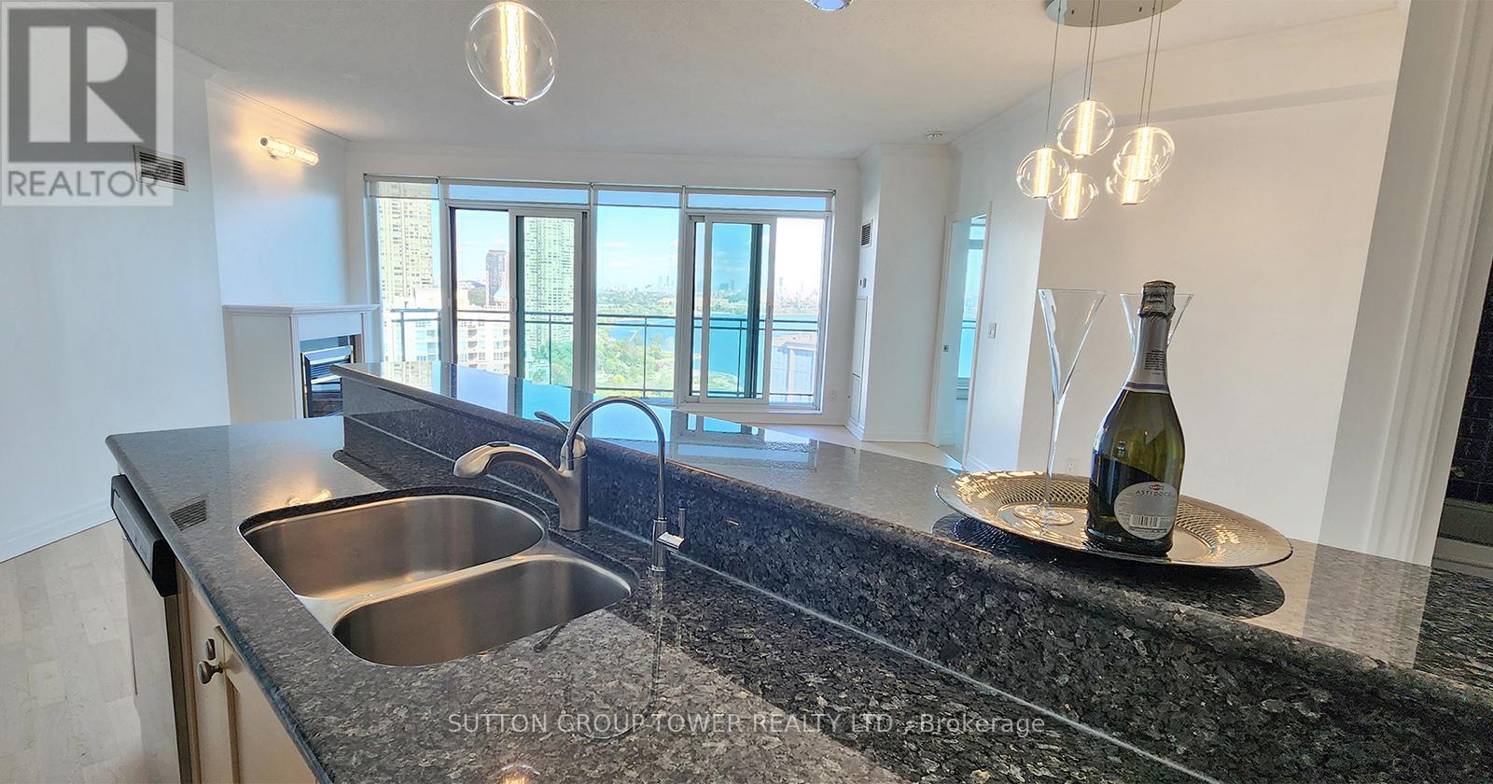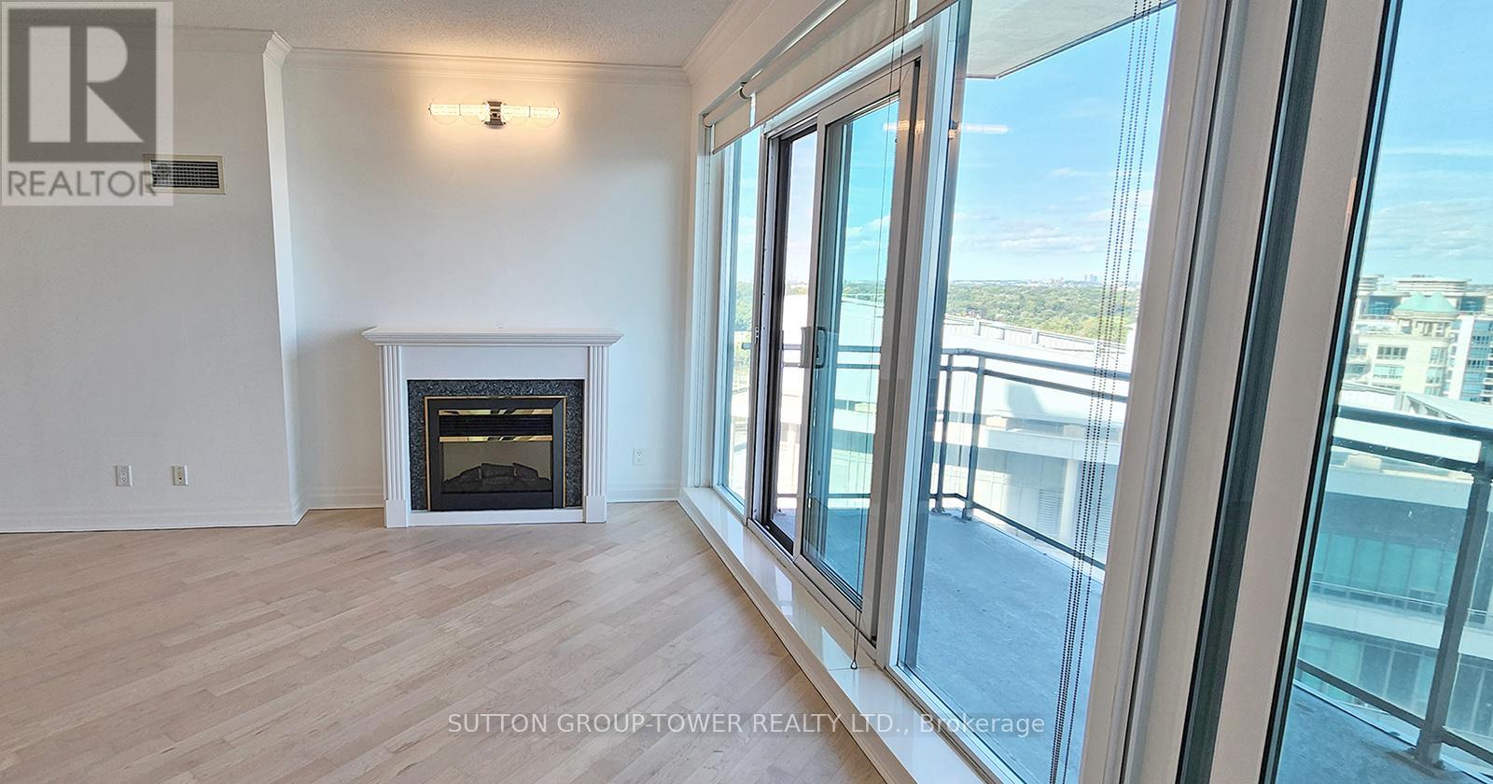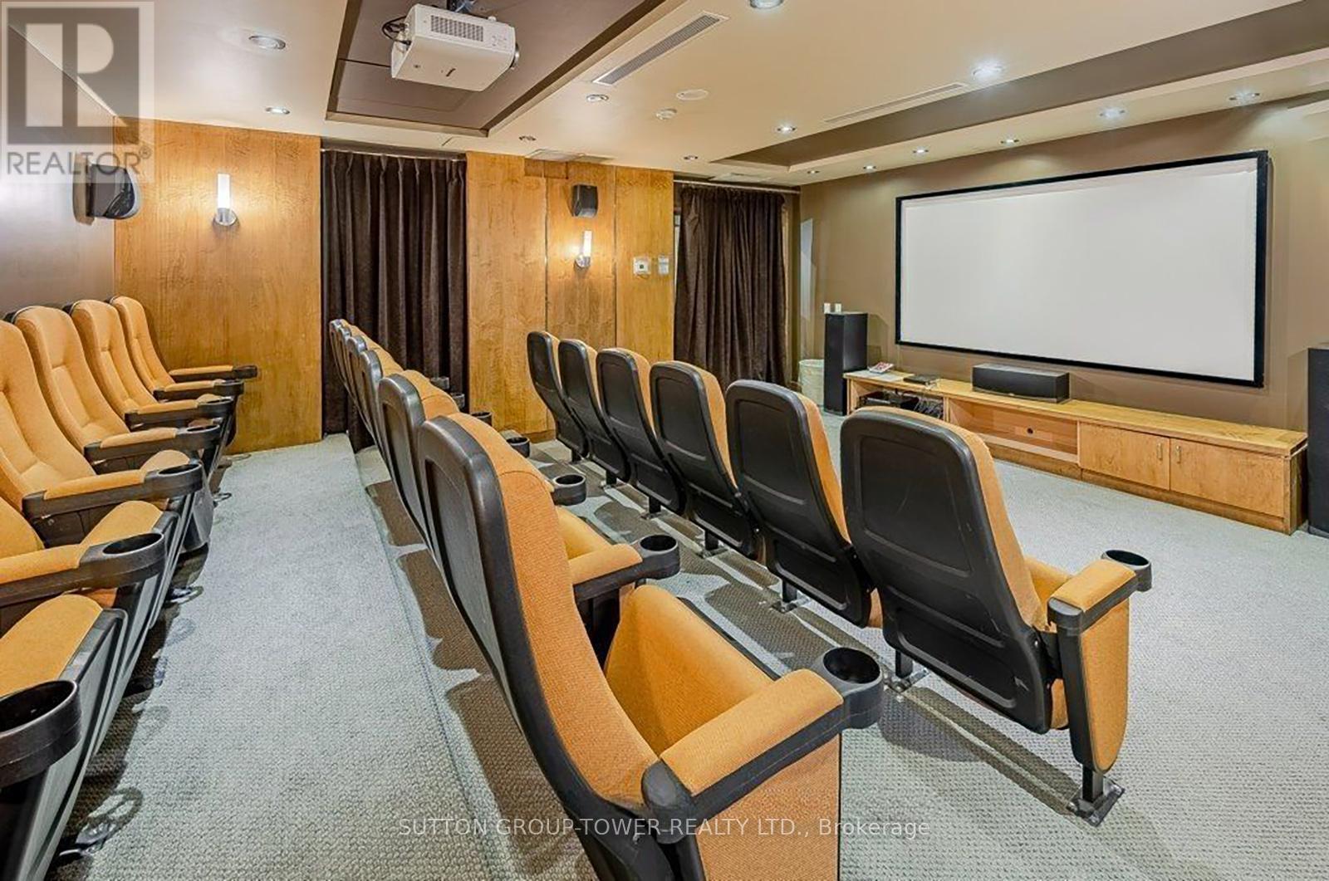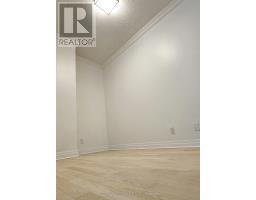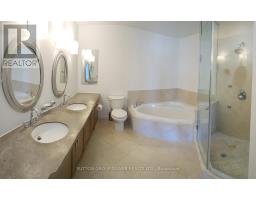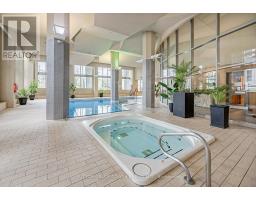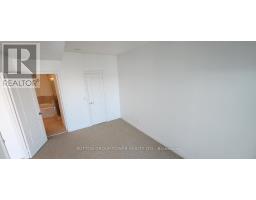2205 - 2121 Lakeshore Boulevard W Toronto, Ontario M8V 4E9
$1,199,000Maintenance, Heat, Electricity, Water, Common Area Maintenance, Insurance, Parking
$1,292.42 Monthly
Maintenance, Heat, Electricity, Water, Common Area Maintenance, Insurance, Parking
$1,292.42 MonthlyA Spectacular Must See 2 Bedrooms Plus A Potential Third In The Large Den; Boasting Unobstructed Southeast Views Of Lake, CN Tower And City View From 3 Private Balconies. Rarely Does A Residence Of Such Luxury And Spacious Living Become Available In Humber Bay. Offers An Unparalleled Living Experience. Fully Renovated With Many Upgrades. High Ceilings, Master Bedroom W/ 5 Pc Ensuite And Walk In Closet. Floor To Ceiling Windows. All New Designer Electric Light Fixtures; Refinished Graphite Hardwood Floors. New Broadloom In Primary And Second Bedroom. **** EXTRAS **** Enjoy Top Of The Line Amenities, 24 Hr Concierge. Must Visit The Sky Lounge; Vibrant Community Filled With Parks, Walk/Bike Trails, Well Known Eateries, Mins To Go Station + Highways. A Must See! (id:50886)
Property Details
| MLS® Number | W9375541 |
| Property Type | Single Family |
| Community Name | Mimico |
| AmenitiesNearBy | Park, Public Transit |
| CommunityFeatures | Pet Restrictions |
| Features | Balcony, In Suite Laundry |
| ParkingSpaceTotal | 1 |
| PoolType | Indoor Pool |
| ViewType | View |
| WaterFrontType | Waterfront |
Building
| BathroomTotal | 2 |
| BedroomsAboveGround | 2 |
| BedroomsBelowGround | 1 |
| BedroomsTotal | 3 |
| Amenities | Security/concierge, Exercise Centre, Party Room, Visitor Parking |
| Appliances | Blinds, Dishwasher, Dryer, Microwave, Refrigerator, Stove, Washer |
| CoolingType | Central Air Conditioning |
| ExteriorFinish | Concrete |
| FireplacePresent | Yes |
| FlooringType | Hardwood |
| HeatingFuel | Electric |
| HeatingType | Forced Air |
| SizeInterior | 1199.9898 - 1398.9887 Sqft |
| Type | Apartment |
Parking
| Underground |
Land
| Acreage | No |
| LandAmenities | Park, Public Transit |
| SurfaceWater | Lake/pond |
Rooms
| Level | Type | Length | Width | Dimensions |
|---|---|---|---|---|
| Main Level | Living Room | 5.79 m | 3.58 m | 5.79 m x 3.58 m |
| Main Level | Dining Room | 3.88 m | 2.74 m | 3.88 m x 2.74 m |
| Main Level | Kitchen | 8.99 m | 7.45 m | 8.99 m x 7.45 m |
| Main Level | Primary Bedroom | 4.26 m | 3.05 m | 4.26 m x 3.05 m |
| Main Level | Bedroom 2 | 4.34 m | 2.74 m | 4.34 m x 2.74 m |
| Main Level | Den | 3.12 m | 2.13 m | 3.12 m x 2.13 m |
https://www.realtor.ca/real-estate/27486276/2205-2121-lakeshore-boulevard-w-toronto-mimico-mimico
Interested?
Contact us for more information
Angela Mastrangelo
Salesperson
3220 Dufferin St, Unit 7a
Toronto, Ontario M6A 2T3














