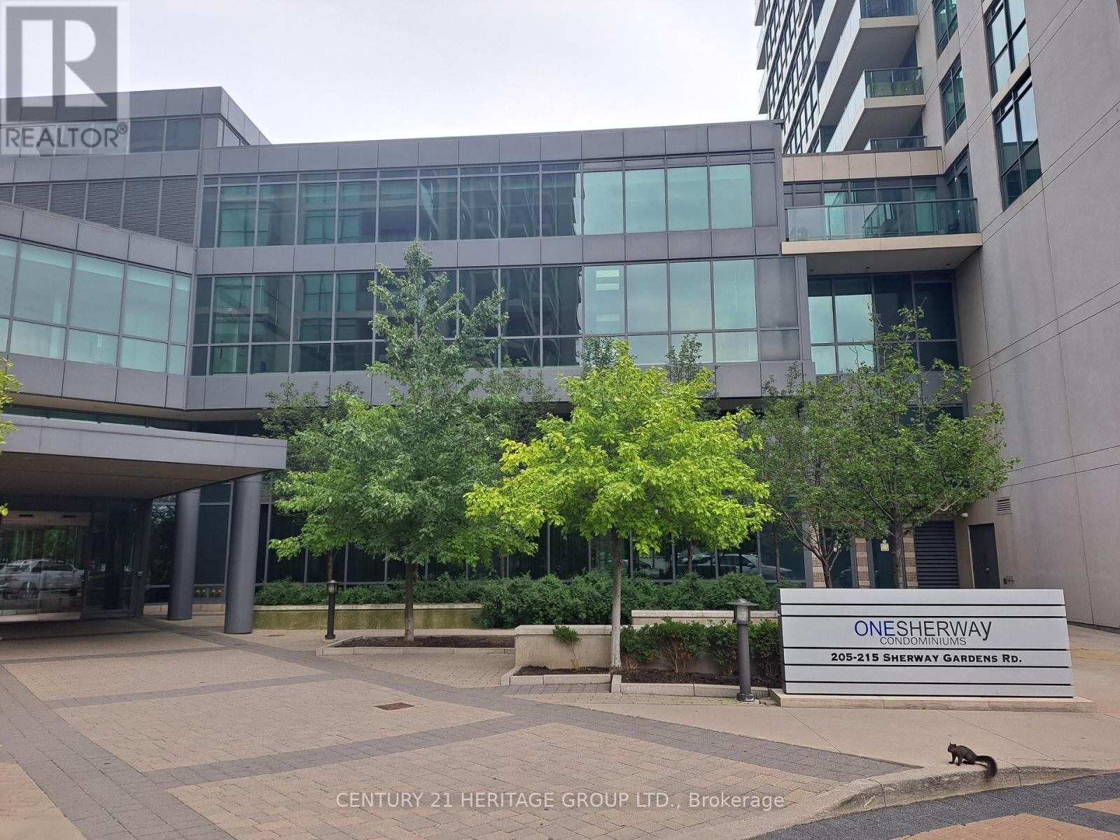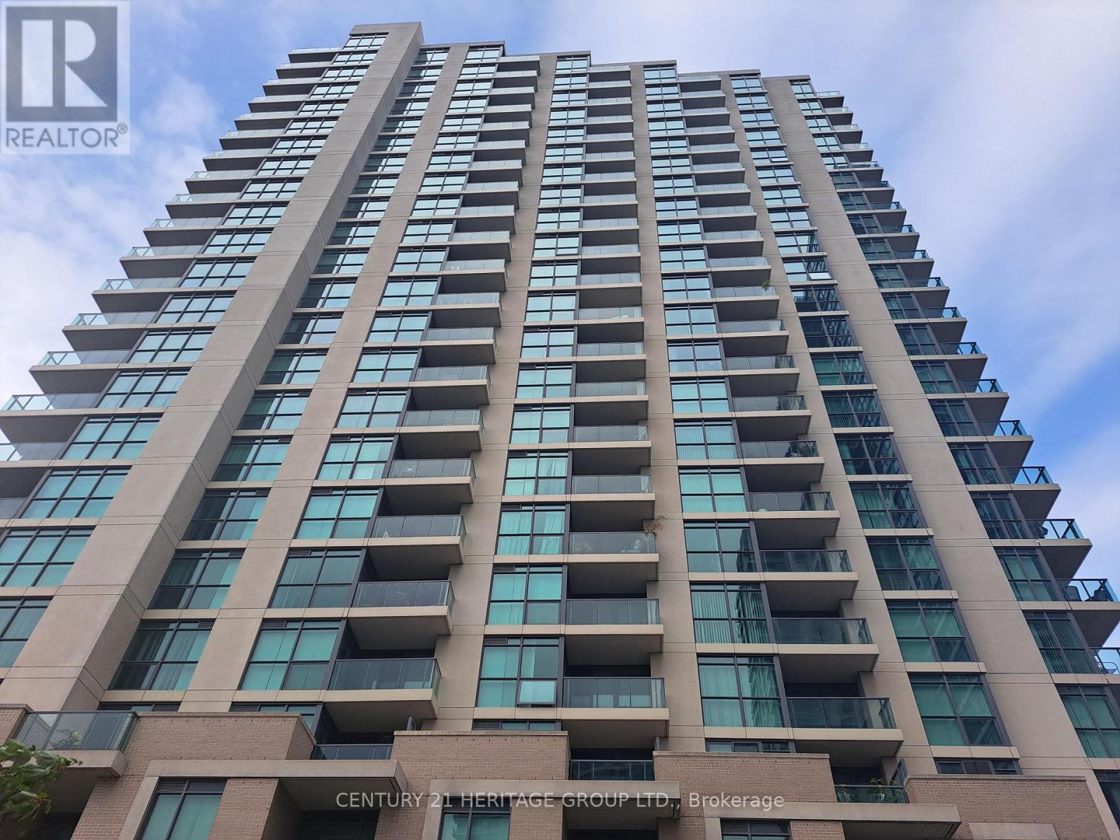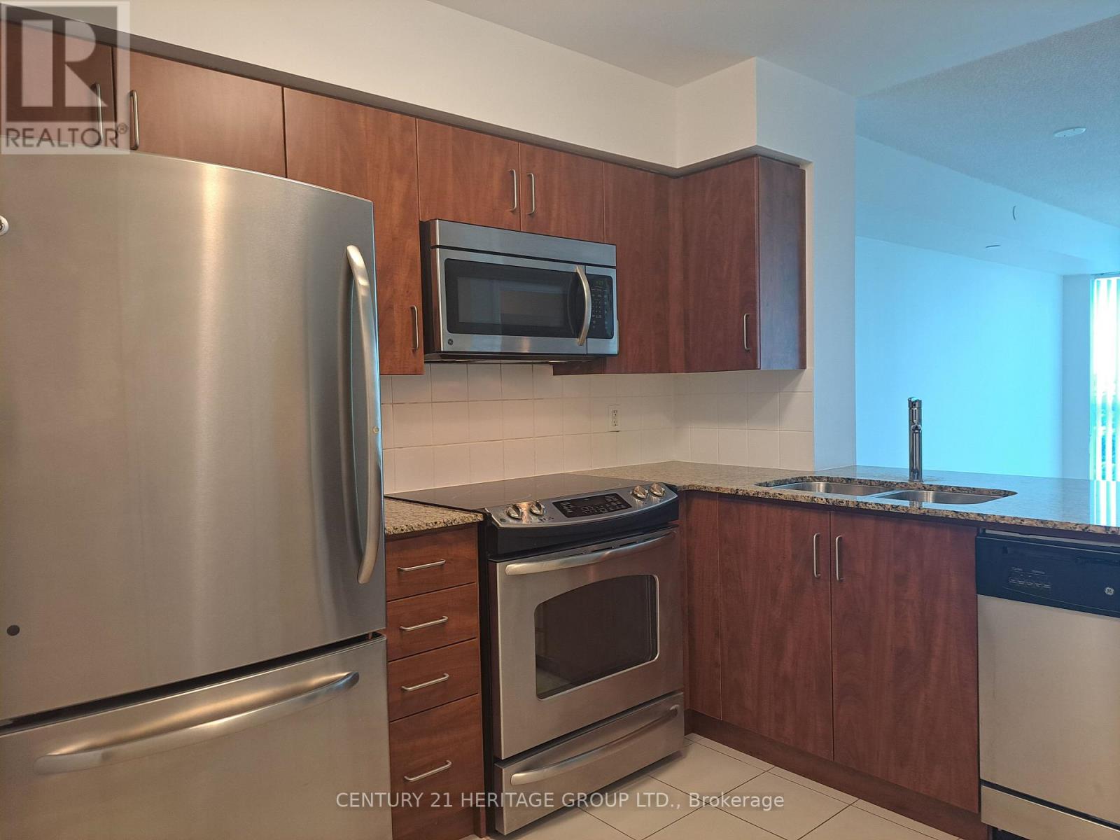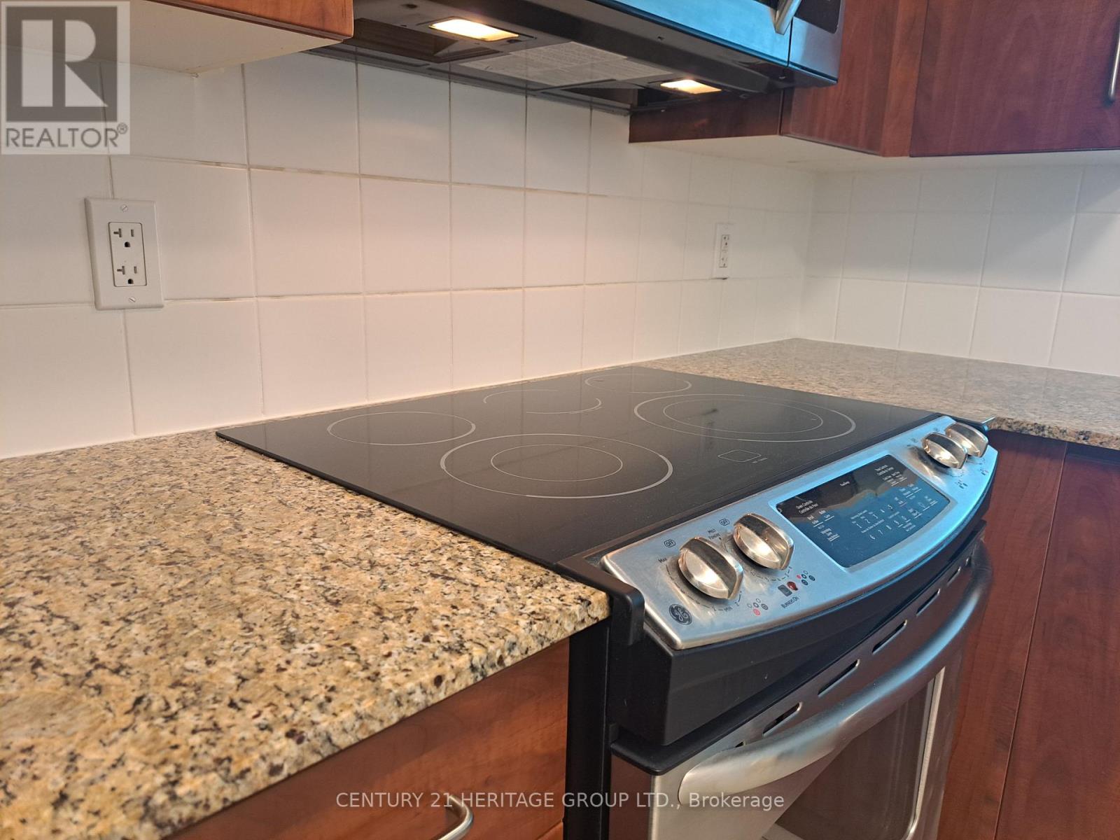2205 - 215 Sherway Gardens Road Toronto, Ontario M9C 0A4
$2,100 MonthlyMaintenance,
$438.08 Monthly
Maintenance,
$438.08 MonthlyCheck out the Incredible Views from this 1-Bedroom on the 22nd floor at highly desired One Sherway! Spacious Living/Dining rooms with new high quality hardwood floors and freshly painted throughout. Open White Kitchen with Granite Countertops, Stainless Steel Appliances, and Breakfast Bar. Primary Bedroom with Large Closet and Floor to Ceiling Windows. Full 4-Piece Bathroom. Finally enjoy amazing views from your high perch on your open Balcony. Steps to Upscale Sherway Gardens, TTC, Trails, & Hwys. Resort-Style Amenities: Indoor Pool, Hot Tub, steam room, Gym, Party Room, Visitor Parking, 24Hr Concierge & more. A great rental for a great Tenant! (id:50886)
Property Details
| MLS® Number | W12143810 |
| Property Type | Single Family |
| Neigbourhood | Islington-City Centre West |
| Community Name | Islington-City Centre West |
| Amenities Near By | Hospital, Place Of Worship, Public Transit, Schools |
| Community Features | Pets Not Allowed, Community Centre |
| Features | Balcony, In Suite Laundry |
| Parking Space Total | 1 |
| Structure | Patio(s) |
| View Type | City View |
Building
| Bathroom Total | 1 |
| Bedrooms Above Ground | 1 |
| Bedrooms Total | 1 |
| Age | 11 To 15 Years |
| Amenities | Exercise Centre, Party Room, Visitor Parking, Storage - Locker, Security/concierge |
| Cooling Type | Central Air Conditioning |
| Exterior Finish | Brick, Concrete |
| Fire Protection | Alarm System, Smoke Detectors |
| Flooring Type | Tile, Hardwood |
| Foundation Type | Concrete |
| Heating Fuel | Natural Gas |
| Heating Type | Forced Air |
| Size Interior | 500 - 599 Ft2 |
| Type | Apartment |
Parking
| Underground | |
| Garage |
Land
| Acreage | No |
| Land Amenities | Hospital, Place Of Worship, Public Transit, Schools |
Rooms
| Level | Type | Length | Width | Dimensions |
|---|---|---|---|---|
| Main Level | Kitchen | 2.77 m | 2.8 m | 2.77 m x 2.8 m |
| Main Level | Dining Room | 4.69 m | 2.8 m | 4.69 m x 2.8 m |
| Main Level | Living Room | 4.69 m | 2.8 m | 4.69 m x 2.8 m |
| Main Level | Primary Bedroom | 3.32 m | 2.86 m | 3.32 m x 2.86 m |
Contact Us
Contact us for more information
Bessie V. Tsambourlianos
Broker
(416) 471-8324
www.sellwithbessie.ca/
sellwithbessie/
sellwithbessie/
11160 Yonge St # 3 & 7
Richmond Hill, Ontario L4S 1H5
(905) 883-8300
(905) 883-8301
www.homesbyheritage.ca



































