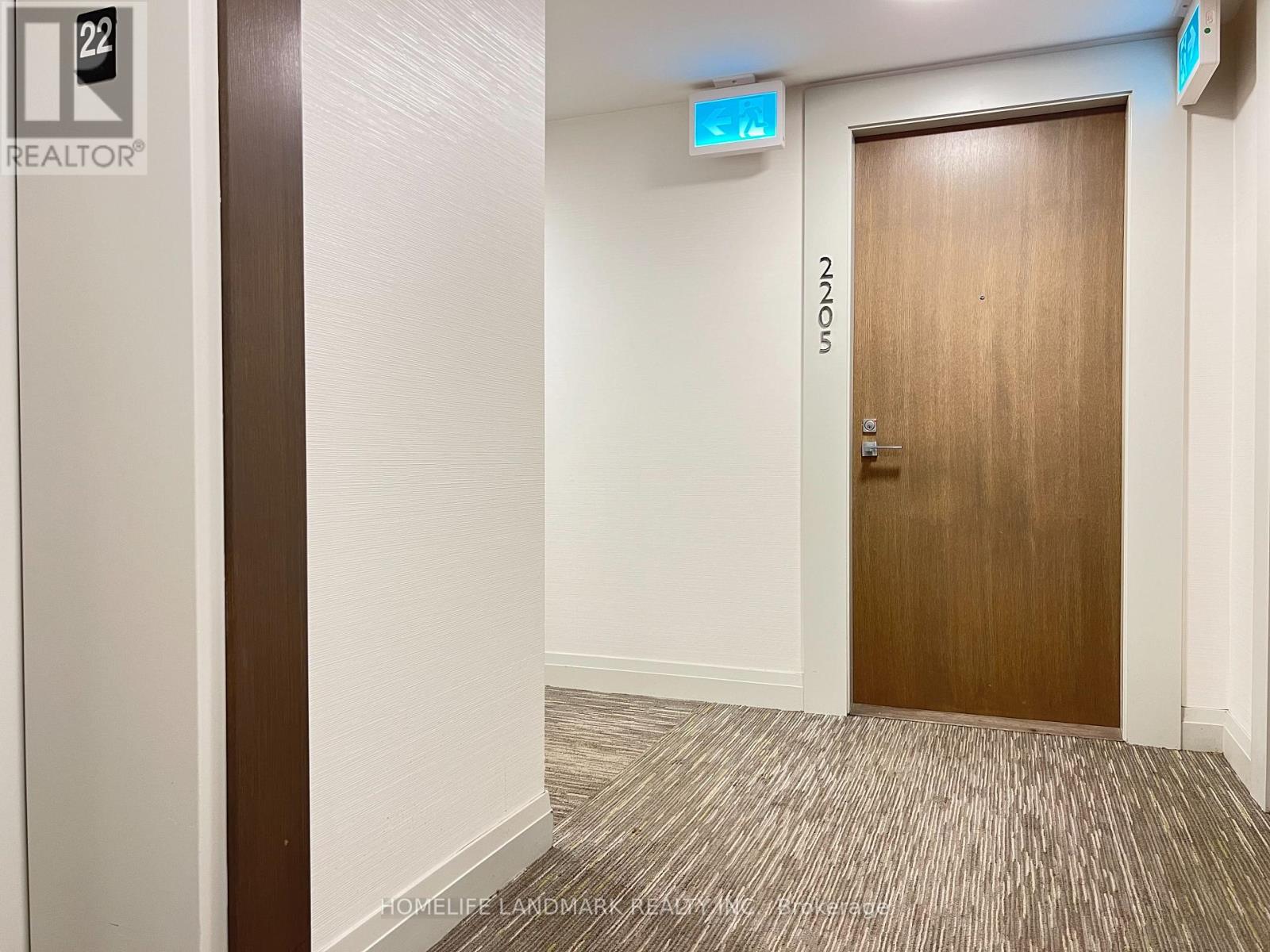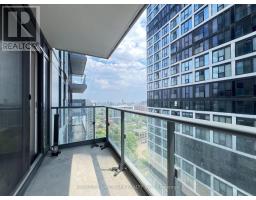2205 - 251 Jarvis Street Toronto, Ontario M5B 0C3
3 Bedroom
1 Bathroom
700 - 799 ft2
Central Air Conditioning
Forced Air
$3,100 Monthly
Great Location ! Stunning & Bright 3 Bedrooms + 1 Bathroom In The Heart Of Downtown Toronto, Funtional Layout, Open Concept, Modern Design Kitchen With Stainless Appliances/Quartz Countertop, Close To All Amenities, Ttc, Park, School... 95 Walk Score,98 Transit Score Make This An Ideal Location For Students, Young Families. Just Move In And Enjoy It.Extras: Fridge, Stove, B/I Dishwasher, Washer/Dryer, All Elf's. (id:50886)
Property Details
| MLS® Number | C12193998 |
| Property Type | Single Family |
| Community Name | Moss Park |
| Amenities Near By | Hospital, Public Transit, Schools |
| Community Features | Pet Restrictions |
| Features | Balcony |
Building
| Bathroom Total | 1 |
| Bedrooms Above Ground | 3 |
| Bedrooms Total | 3 |
| Cooling Type | Central Air Conditioning |
| Exterior Finish | Concrete |
| Flooring Type | Laminate |
| Heating Fuel | Natural Gas |
| Heating Type | Forced Air |
| Size Interior | 700 - 799 Ft2 |
| Type | Apartment |
Parking
| Underground | |
| No Garage |
Land
| Acreage | No |
| Land Amenities | Hospital, Public Transit, Schools |
Rooms
| Level | Type | Length | Width | Dimensions |
|---|---|---|---|---|
| Flat | Living Room | Measurements not available | ||
| Flat | Dining Room | 6.53 m | 2.84 m | 6.53 m x 2.84 m |
| Flat | Kitchen | 6.53 m | 2.84 m | 6.53 m x 2.84 m |
| Flat | Primary Bedroom | 2.81 m | 2.74 m | 2.81 m x 2.74 m |
| Flat | Bedroom 2 | 2.67 m | 2.68 m | 2.67 m x 2.68 m |
| Flat | Bedroom 3 | 2.57 m | 2.67 m | 2.57 m x 2.67 m |
| Flat | Study | Measurements not available |
https://www.realtor.ca/real-estate/28411703/2205-251-jarvis-street-toronto-moss-park-moss-park
Contact Us
Contact us for more information
Scott Xue
Salesperson
Homelife Landmark Realty Inc.
7240 Woodbine Ave Unit 103
Markham, Ontario L3R 1A4
7240 Woodbine Ave Unit 103
Markham, Ontario L3R 1A4
(905) 305-1600
(905) 305-1609
www.homelifelandmark.com/









