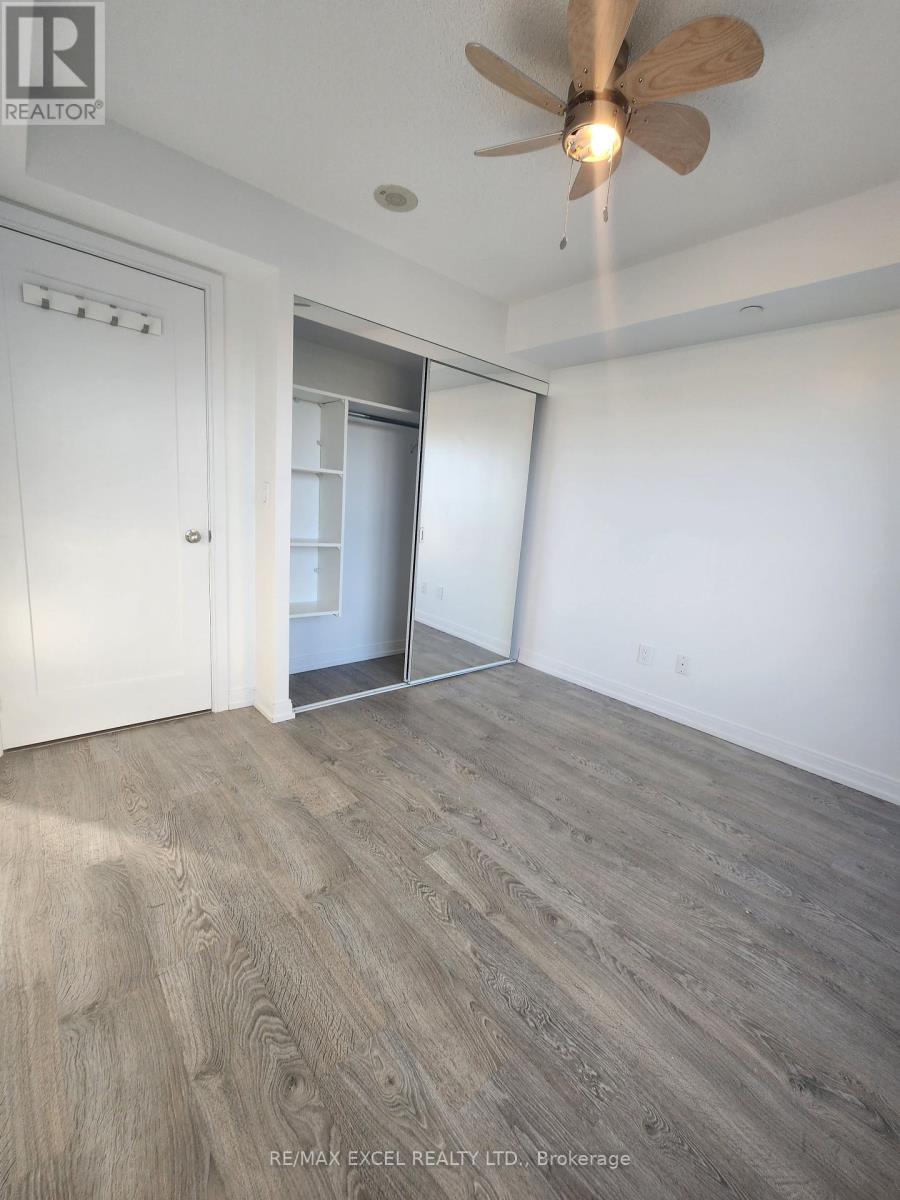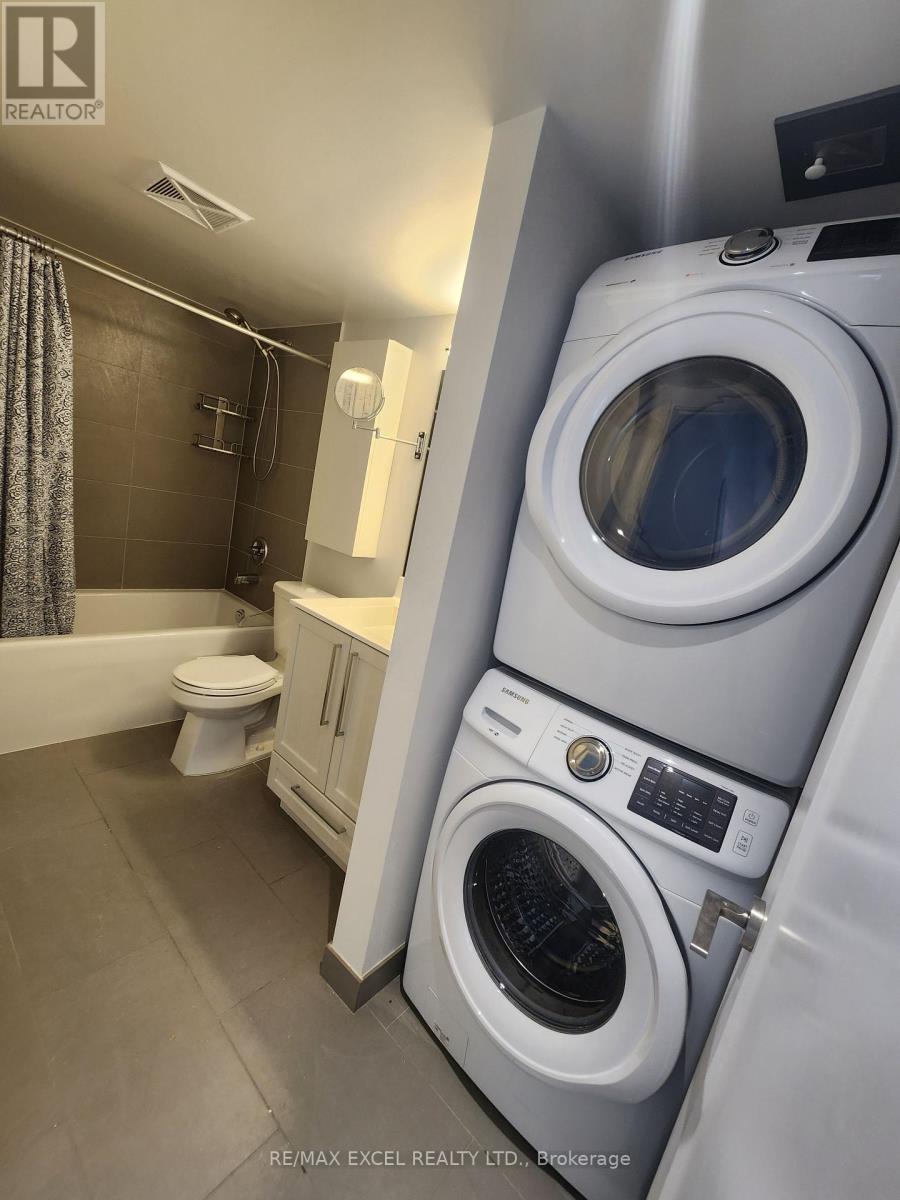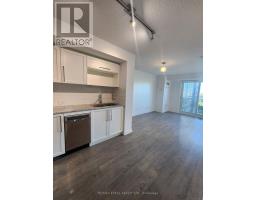2205 - 255 Village Green Square Toronto, Ontario M1S 0L7
3 Bedroom
2 Bathroom
799.9932 - 898.9921 sqft
Central Air Conditioning, Ventilation System
Forced Air
$2,700 Monthly
Spacious And Bright 2 Bedroom Plus Large Den That Can Be Used As Office. Open Concept Layout Featuring 2 Full Baths, Ensuite Laundry, Modern Finishes and Juliette Balcony. Freshly Painted. Minutes From Public Transit, Hwy 401, Agincourt Mall, Library And Shopping. Excellent Amenities Including Gym, Party/Meeting Room And 24hr Concierge. One Parking Included In Rent. **** EXTRAS **** Stainless Steel Fridge, Stovetop with Oven, Built-In Dishwasher, Built-In Microwave, Range Hood, Washer And Dryer, Existing Window Coverings, Electric Lighting Fixtures. (id:50886)
Property Details
| MLS® Number | E9379411 |
| Property Type | Single Family |
| Neigbourhood | Agincourt South-Malvern West |
| Community Name | Agincourt South-Malvern West |
| CommunityFeatures | Pets Not Allowed |
| Features | Balcony, Carpet Free |
| ParkingSpaceTotal | 1 |
Building
| BathroomTotal | 2 |
| BedroomsAboveGround | 2 |
| BedroomsBelowGround | 1 |
| BedroomsTotal | 3 |
| Amenities | Security/concierge, Exercise Centre, Party Room, Recreation Centre, Visitor Parking |
| CoolingType | Central Air Conditioning, Ventilation System |
| ExteriorFinish | Concrete |
| FlooringType | Laminate |
| HeatingFuel | Natural Gas |
| HeatingType | Forced Air |
| SizeInterior | 799.9932 - 898.9921 Sqft |
| Type | Apartment |
Land
| Acreage | No |
Rooms
| Level | Type | Length | Width | Dimensions |
|---|---|---|---|---|
| Flat | Dining Room | 7 m | 3.05 m | 7 m x 3.05 m |
| Flat | Kitchen | 7 m | 3.05 m | 7 m x 3.05 m |
| Flat | Primary Bedroom | 3.15 m | 3.11 m | 3.15 m x 3.11 m |
| Flat | Bedroom 2 | 2.9 m | 3.29 m | 2.9 m x 3.29 m |
| Flat | Den | 2.71 m | 1.83 m | 2.71 m x 1.83 m |
| Ground Level | Living Room | 7 m | 3.05 m | 7 m x 3.05 m |
Interested?
Contact us for more information
Maura Lau
Salesperson
RE/MAX Excel Realty Ltd.
50 Acadia Ave Suite 120
Markham, Ontario L3R 0B3
50 Acadia Ave Suite 120
Markham, Ontario L3R 0B3



































