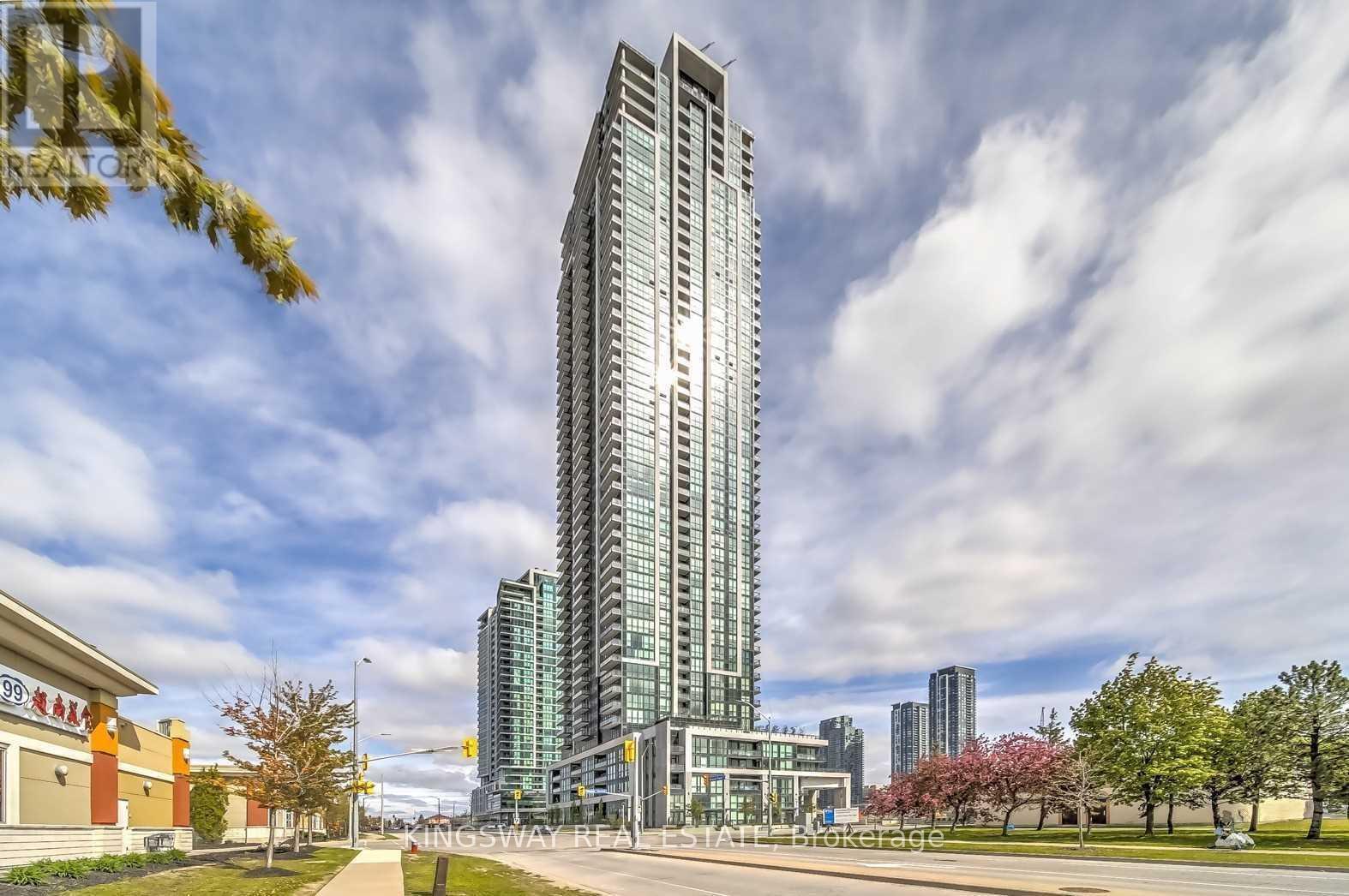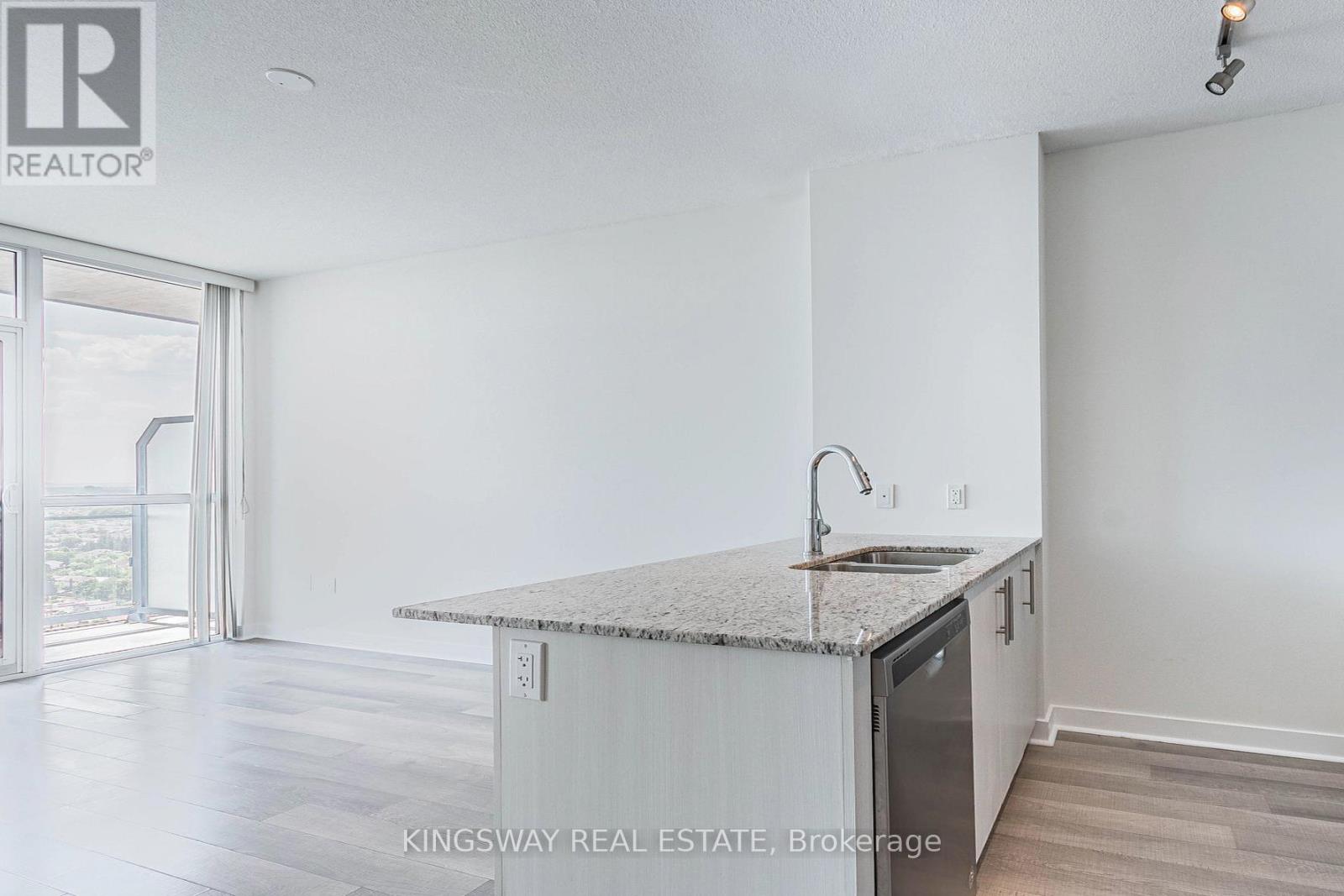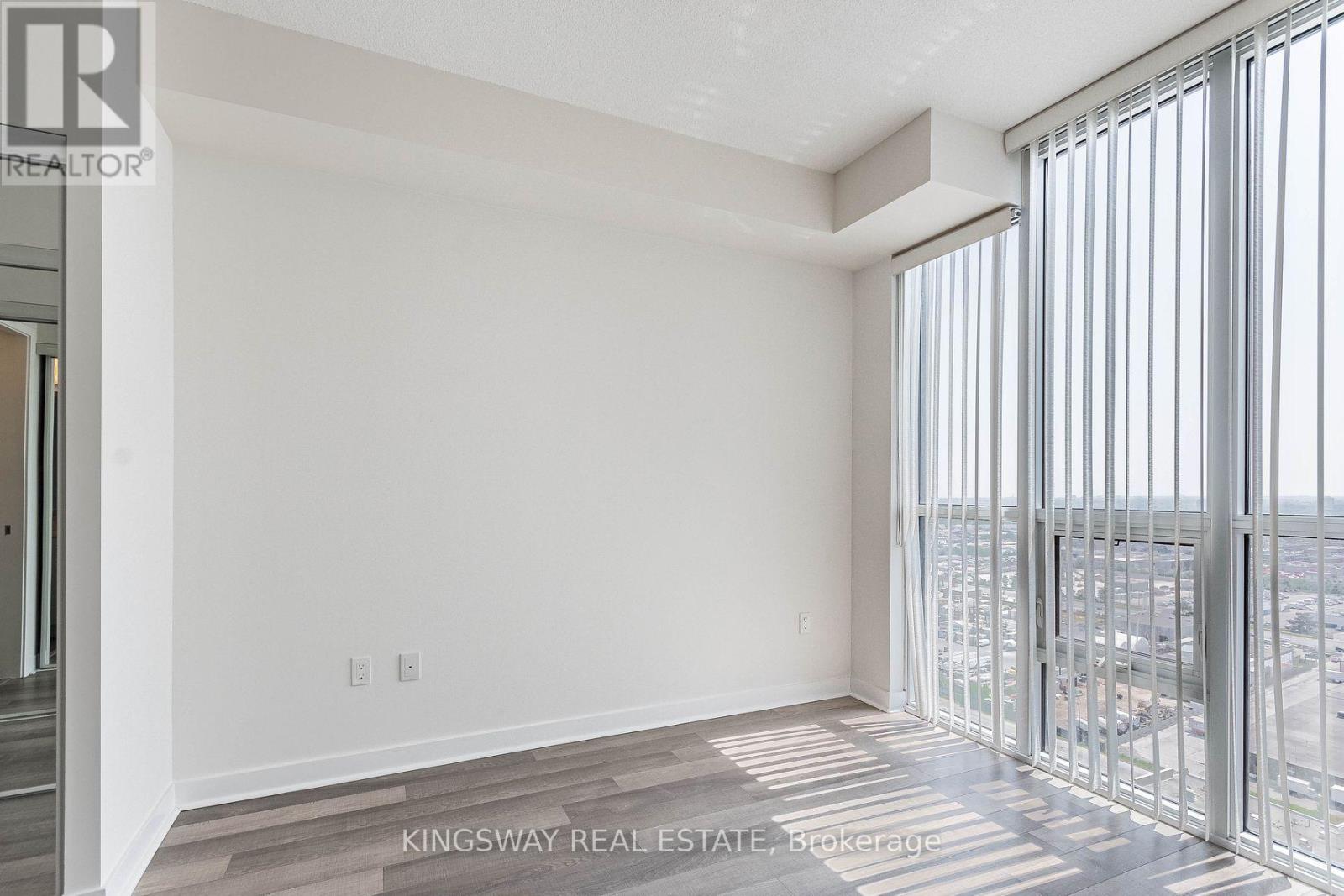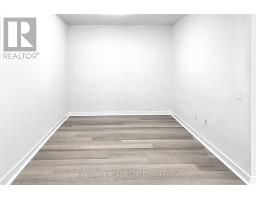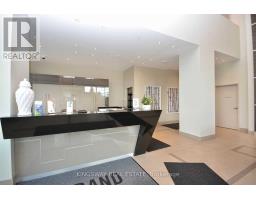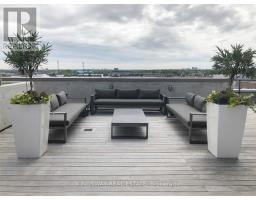2205 - 3975 Grand Park Drive Mississauga, Ontario L5B 0K4
$2,400 Monthly
Enjoy breathtaking, year-round sunsets from this bright and immaculate 1-bedroom + den suite with a private balcony and spacious well-designed living space** Featuring an open-concept layout, soaring 9-foot ceilings, and floor-to-ceiling windows offering spectacular views of the city and Lake Ontario**The sleek kitchen is outfitted with stainless steel appliances, a granite countertop, ceramic backsplash, undermount sink, and built-in dishwasher**The suite also includes a full-size, front-load washer and dryer for added convenience**The spacious bedroom comes with dual mirrored closets for ample storage**Located in Grand Park 2, one of Mississaugas premier residences, you'll have access to an impressive range of amenities: 24-hour concierge, indoor saltwater pool, whirlpool, fully-equipped gym, yoga studio, games and theatre room, two guest suites, a party and private dining room, and an expansive sun deck with BBQs**Ideally situated just a 5-minute walk to T&T Supermarket, Shoppers Drug Mart, and nearby city parks**Only 10 minutes to Square One, steps from Sheridan College, and a short drive to the University of Toronto Mississauga. (id:50886)
Property Details
| MLS® Number | W12100432 |
| Property Type | Single Family |
| Community Name | City Centre |
| Community Features | Pets Not Allowed |
| Features | Balcony, Carpet Free, In Suite Laundry |
| Parking Space Total | 1 |
Building
| Bathroom Total | 1 |
| Bedrooms Above Ground | 1 |
| Bedrooms Below Ground | 1 |
| Bedrooms Total | 2 |
| Amenities | Storage - Locker |
| Cooling Type | Central Air Conditioning |
| Exterior Finish | Concrete |
| Flooring Type | Laminate |
| Heating Fuel | Natural Gas |
| Heating Type | Forced Air |
| Size Interior | 500 - 599 Ft2 |
| Type | Apartment |
Parking
| Underground | |
| Garage |
Land
| Acreage | No |
Rooms
| Level | Type | Length | Width | Dimensions |
|---|---|---|---|---|
| Flat | Den | 1.86 m | 2.36 m | 1.86 m x 2.36 m |
| Flat | Living Room | 3.06 m | 3.99 m | 3.06 m x 3.99 m |
| Flat | Dining Room | 3.06 m | 3.99 m | 3.06 m x 3.99 m |
| Flat | Kitchen | 2.2 m | 2.6 m | 2.2 m x 2.6 m |
| Flat | Bedroom | 3.04 m | 4.6 m | 3.04 m x 4.6 m |
Contact Us
Contact us for more information
Raymond Li
Broker
(416) 543-8260
www.EverybodyListsWithRaymond.com
3180 Ridgeway Drive Unit 36
Mississauga, Ontario L5L 5S7
(905) 277-2000
(905) 277-0020
www.kingswayrealestate.com/

