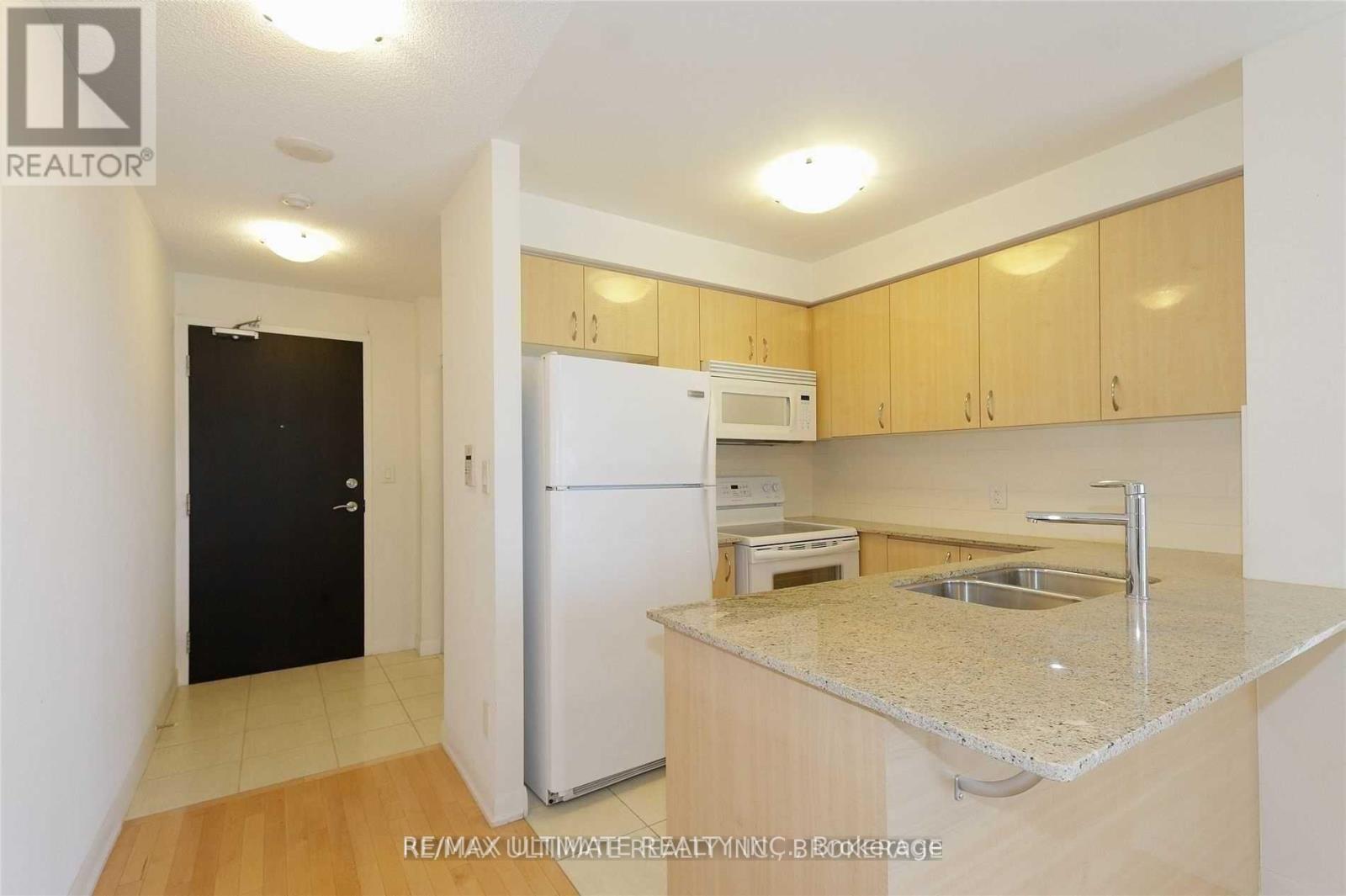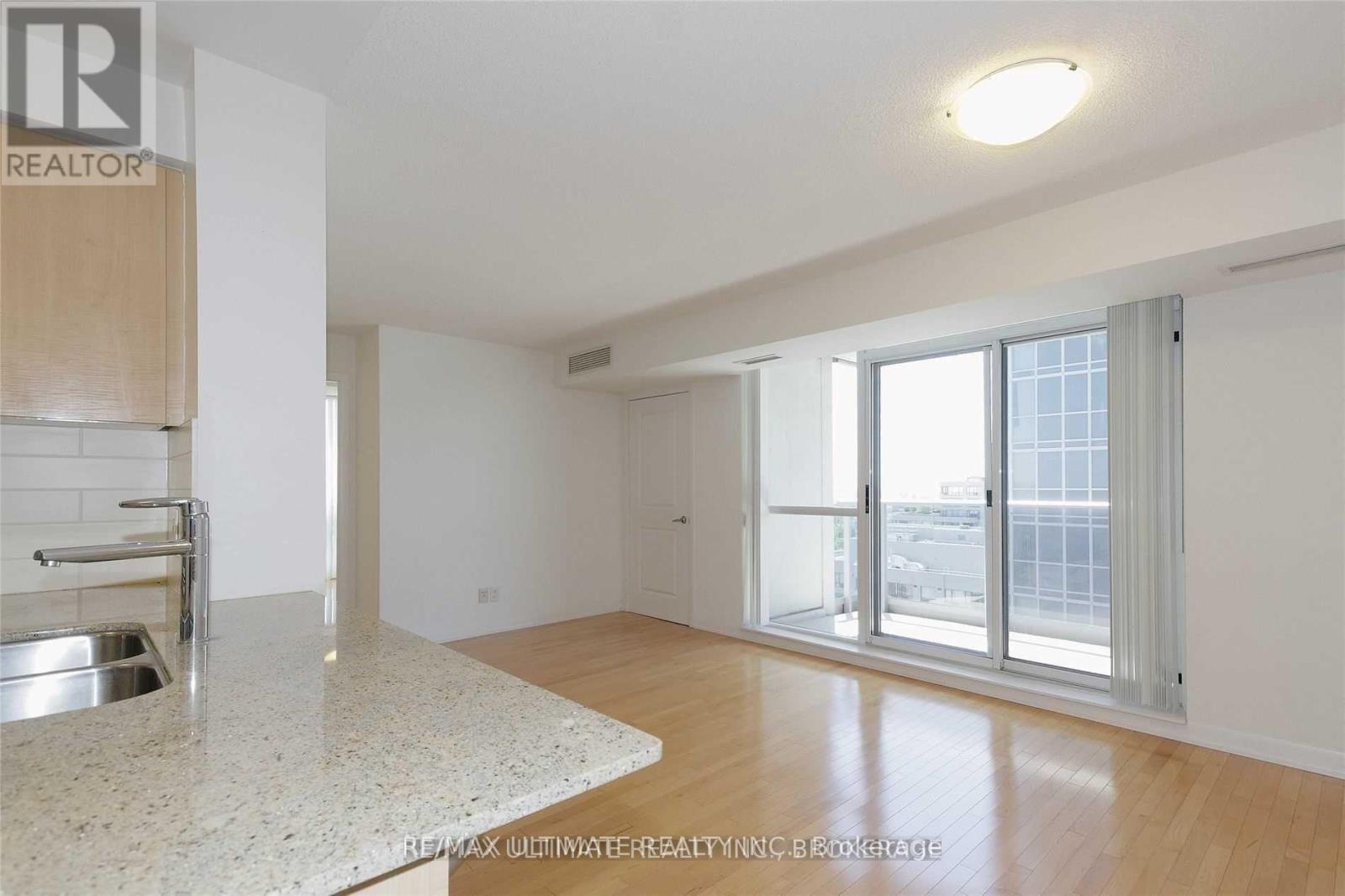2205 - 5793 Yonge Street Toronto, Ontario M2M 0A9
2 Bedroom
1 Bathroom
700 - 799 ft2
Central Air Conditioning
Forced Air
Waterfront
$2,700 Monthly
LIKE NEW, MOVE IN CONDITION, FRESHLY PAINTED IN NEUTRAL COLOURS, OPEN BALCONY, SOUTH EASTFACING, VERY FIBRANT NEIGHBORHOOD.NEW FRIDGE, STOVE, BUILT IN MICROWAVE OVEN.CONVENIENTLY LOCATED IN THE YONGE-FINCH AREA, 5 MINUTES TO THE FINCH SUBWAY STATION, YRC,RICHMOND HILL, TTC, MARKHAM, GO AND BRAMPTON BUS STATION.MANY EATERIES / RESTAURANTS TO CHOOSE FROM. (id:50886)
Property Details
| MLS® Number | C12096110 |
| Property Type | Single Family |
| Community Name | Newtonbrook East |
| Community Features | Pets Not Allowed |
| Features | Elevator, Balcony, Carpet Free |
| Parking Space Total | 1 |
| Water Front Type | Waterfront |
Building
| Bathroom Total | 1 |
| Bedrooms Above Ground | 2 |
| Bedrooms Total | 2 |
| Age | 16 To 30 Years |
| Amenities | Separate Heating Controls, Separate Electricity Meters |
| Appliances | Garage Door Opener Remote(s), Water Heater, Dishwasher, Dryer, Microwave, Oven, Stove, Washer, Window Coverings, Refrigerator |
| Cooling Type | Central Air Conditioning |
| Exterior Finish | Concrete |
| Flooring Type | Hardwood, Ceramic |
| Heating Fuel | Natural Gas |
| Heating Type | Forced Air |
| Size Interior | 700 - 799 Ft2 |
| Type | Apartment |
Parking
| Underground | |
| Garage |
Land
| Acreage | No |
Rooms
| Level | Type | Length | Width | Dimensions |
|---|---|---|---|---|
| Ground Level | Living Room | 5.49 m | 3.06 m | 5.49 m x 3.06 m |
| Ground Level | Dining Room | 5.5 m | 3.06 m | 5.5 m x 3.06 m |
| Ground Level | Kitchen | 2.28 m | 2.28 m | 2.28 m x 2.28 m |
| Ground Level | Bedroom | 3.6 m | 2.96 m | 3.6 m x 2.96 m |
| Ground Level | Bedroom 2 | 3.06 m | 2.44 m | 3.06 m x 2.44 m |
Contact Us
Contact us for more information
Frank S. Subekti
Salesperson
RE/MAX Ultimate Realty Inc.
1739 Bayview Ave.
Toronto, Ontario M4G 3C1
1739 Bayview Ave.
Toronto, Ontario M4G 3C1
(416) 487-5131
(416) 487-1750
www.remaxultimate.com





























