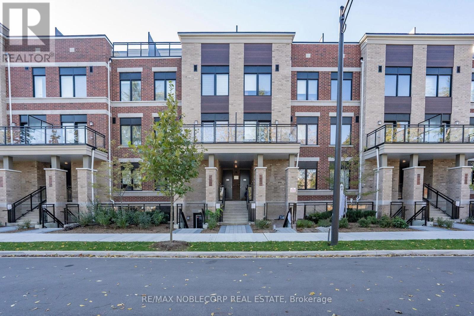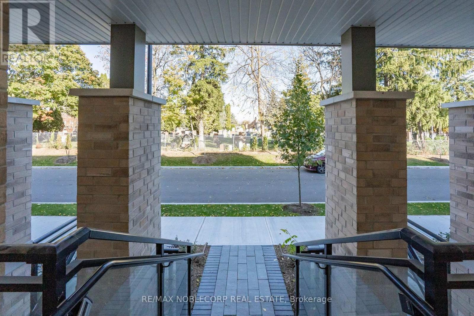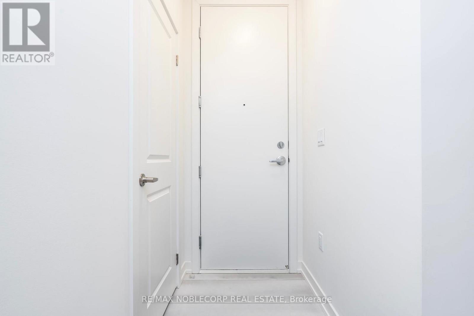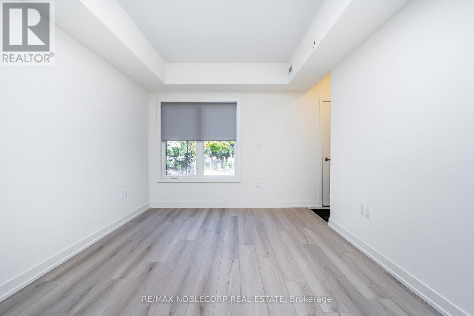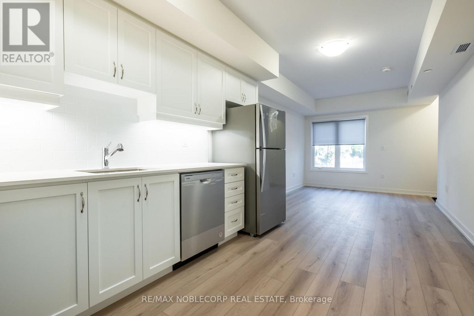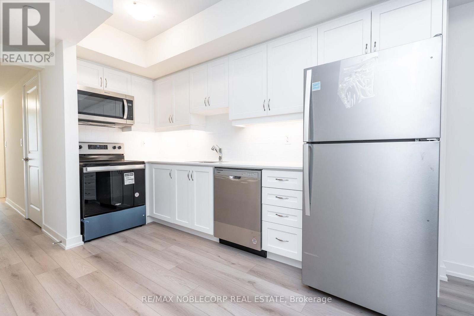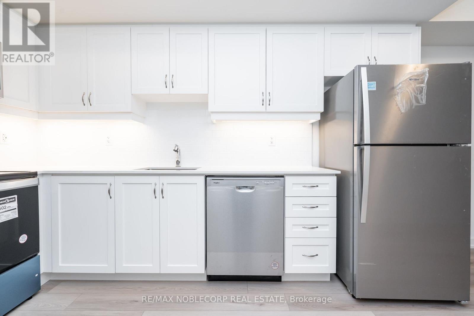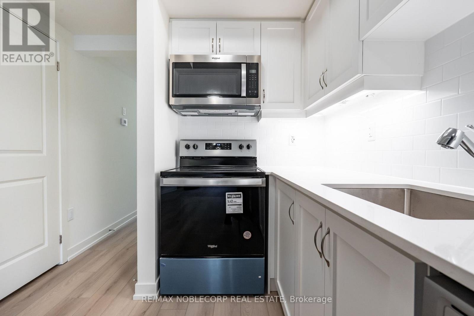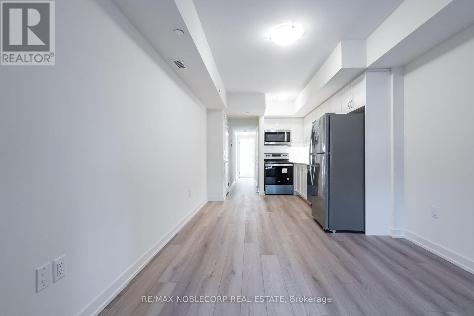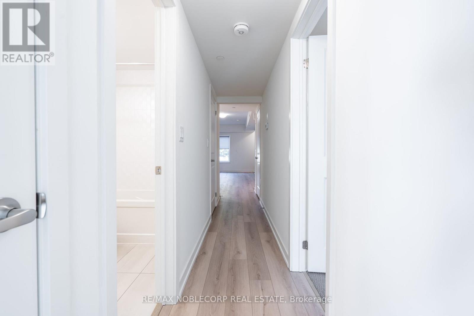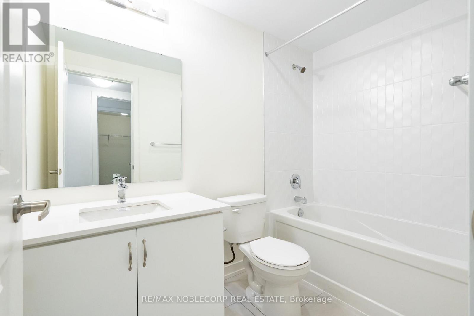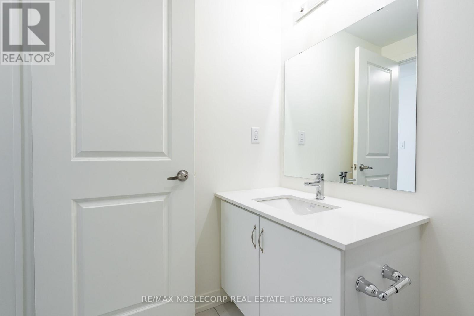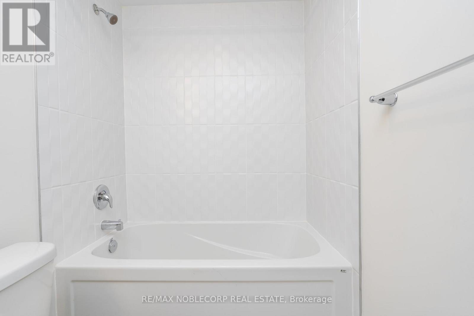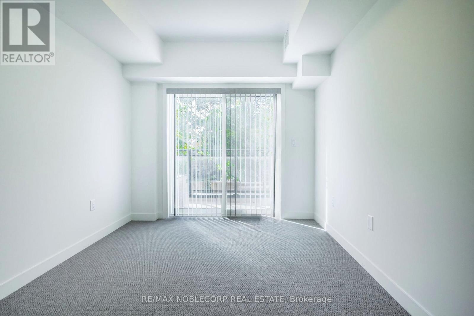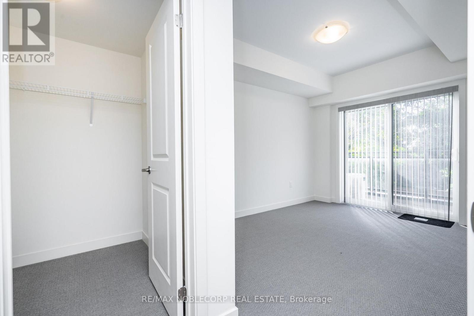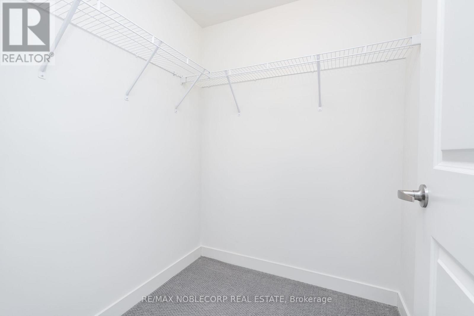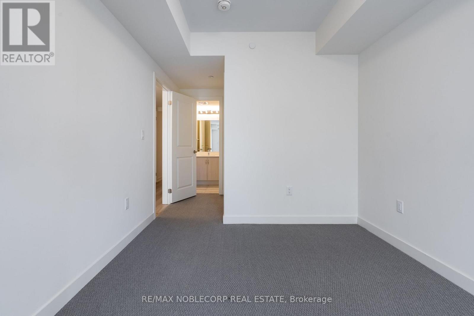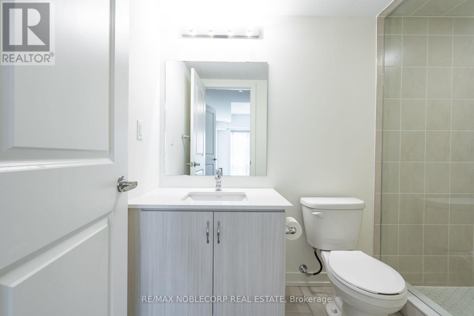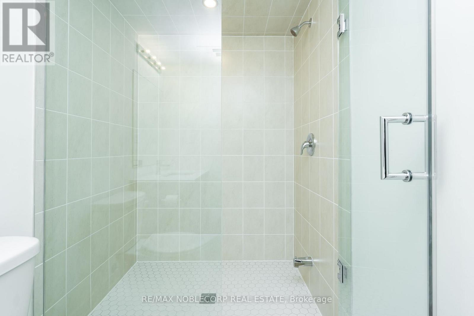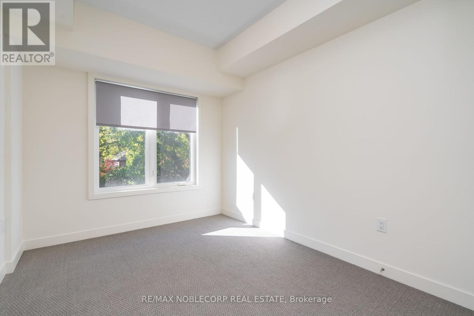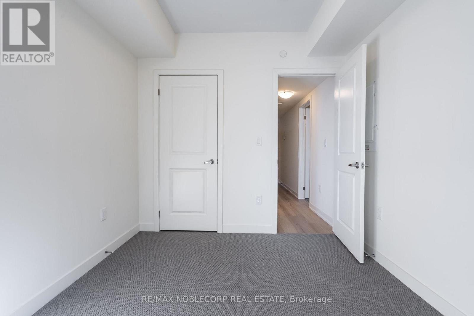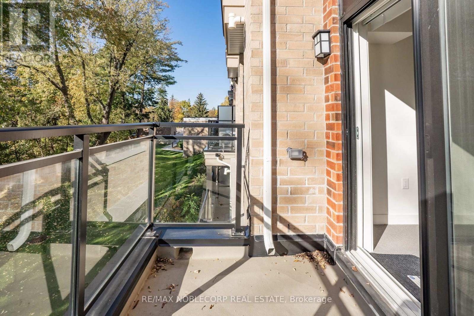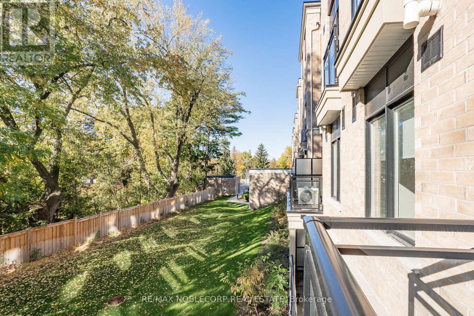2205 - 58 Elizabeth Street E Richmond Hill, Ontario L4C 5W2
$2,888 Monthly
Welcome To The High Point Towns! This Never-Lived-In Brand New Suite Features An Open Concept Layout With Over 900 Sq Ft Of Living Space, 2 Bedrooms, 2 Washrooms, An Ensuite Laundry, A Walk In Closet In The Primary Bedroom, A Linen Closet In The Hallway, & A Balcony. This Townhouse Is Conveniently Located On The MAIN Level On A Very Quiet Cul-De-Sac In The Heart Of The Historic Downtown Richmond Hill Area In A Family Friendly Community Close To Mill Pond Park, Wave Pool, Elgin Barrow Arena, Restaurants, Grocery Stores, Hillcrest Mall, Boutiques, Library, Schools, GO/York Transit, & All Major Highway(s) 403/404/407. The Mackenzie Health Hospital Is Just Steps Away. *One Parking Spot. A Must See! (id:50886)
Property Details
| MLS® Number | N12493970 |
| Property Type | Single Family |
| Community Name | Mill Pond |
| Amenities Near By | Golf Nearby, Hospital |
| Community Features | Pets Not Allowed |
| Equipment Type | Water Heater |
| Features | Cul-de-sac, Balcony |
| Parking Space Total | 1 |
| Rental Equipment Type | Water Heater |
Building
| Bathroom Total | 2 |
| Bedrooms Above Ground | 2 |
| Bedrooms Total | 2 |
| Age | New Building |
| Appliances | Water Heater - Tankless, All, Dishwasher, Dryer, Hood Fan, Microwave, Stove, Washer, Window Coverings, Refrigerator |
| Basement Type | None |
| Cooling Type | Central Air Conditioning |
| Exterior Finish | Brick Facing |
| Flooring Type | Vinyl, Carpeted |
| Heating Fuel | Natural Gas |
| Heating Type | Forced Air |
| Size Interior | 900 - 999 Ft2 |
| Type | Row / Townhouse |
Parking
| Underground | |
| No Garage |
Land
| Acreage | No |
| Land Amenities | Golf Nearby, Hospital |
| Surface Water | Lake/pond |
Rooms
| Level | Type | Length | Width | Dimensions |
|---|---|---|---|---|
| Flat | Living Room | 12.9 m | 10.1 m | 12.9 m x 10.1 m |
| Flat | Dining Room | 12.9 m | 10.1 m | 12.9 m x 10.1 m |
| Flat | Kitchen | 12.5 m | 10.1 m | 12.5 m x 10.1 m |
| Flat | Primary Bedroom | 12.3 m | 9.3 m | 12.3 m x 9.3 m |
| Flat | Bedroom 2 | 11.1 m | 8.1 m | 11.1 m x 8.1 m |
Contact Us
Contact us for more information
Celine Ficele
Salesperson
(416) 587-6910
3603 Langstaff Rd #14&15
Vaughan, Ontario L4K 9G7
(905) 856-6611
(905) 856-6232

