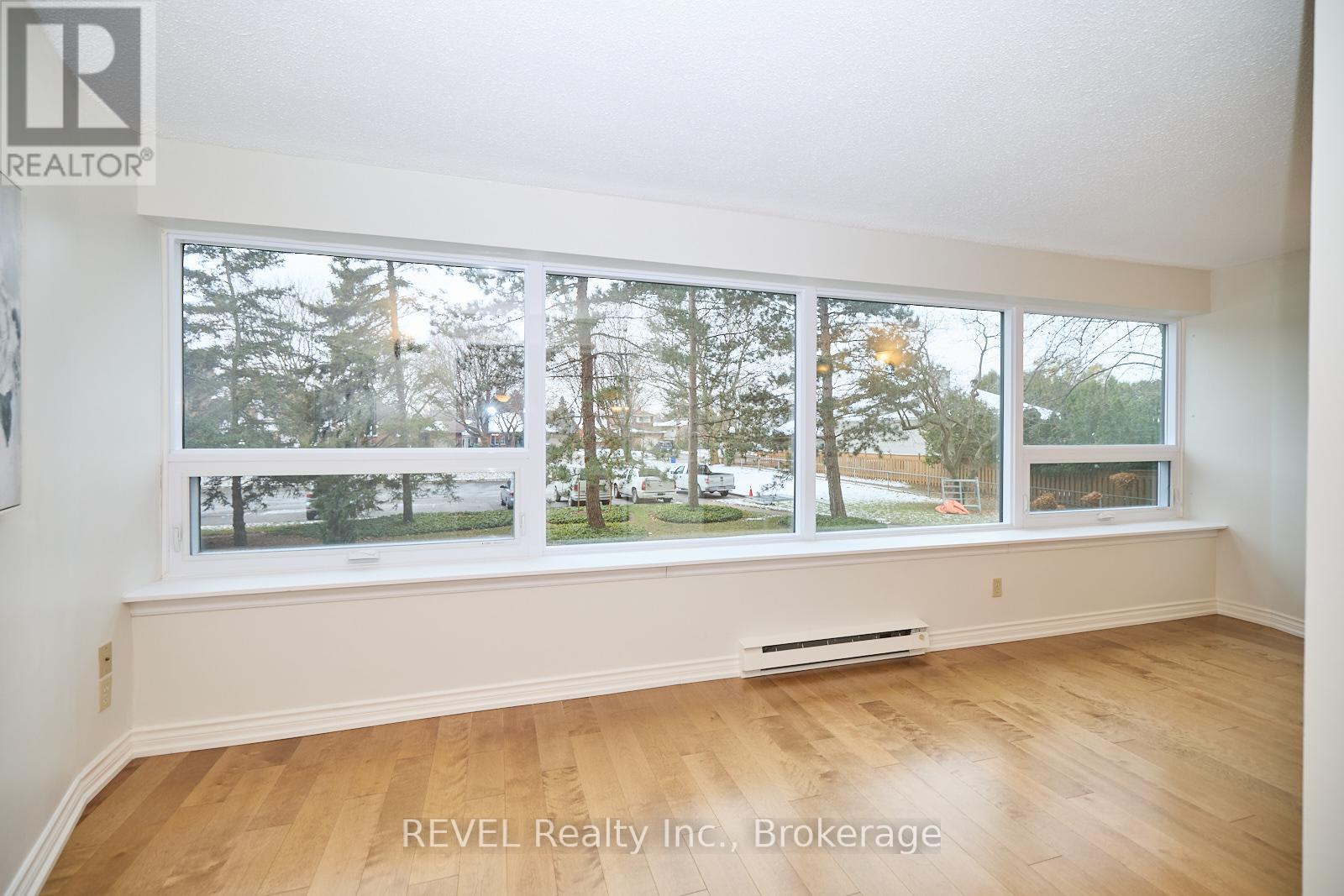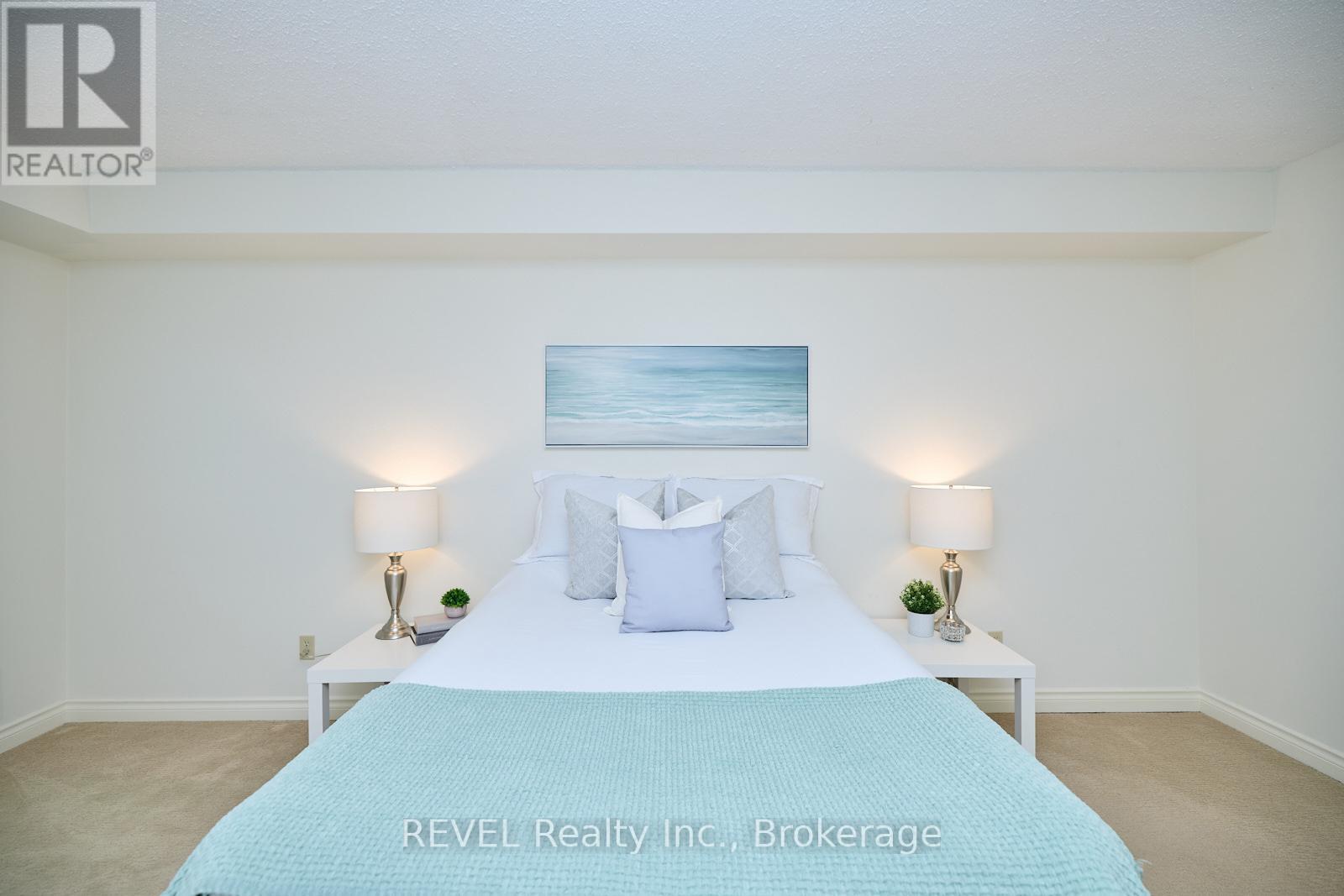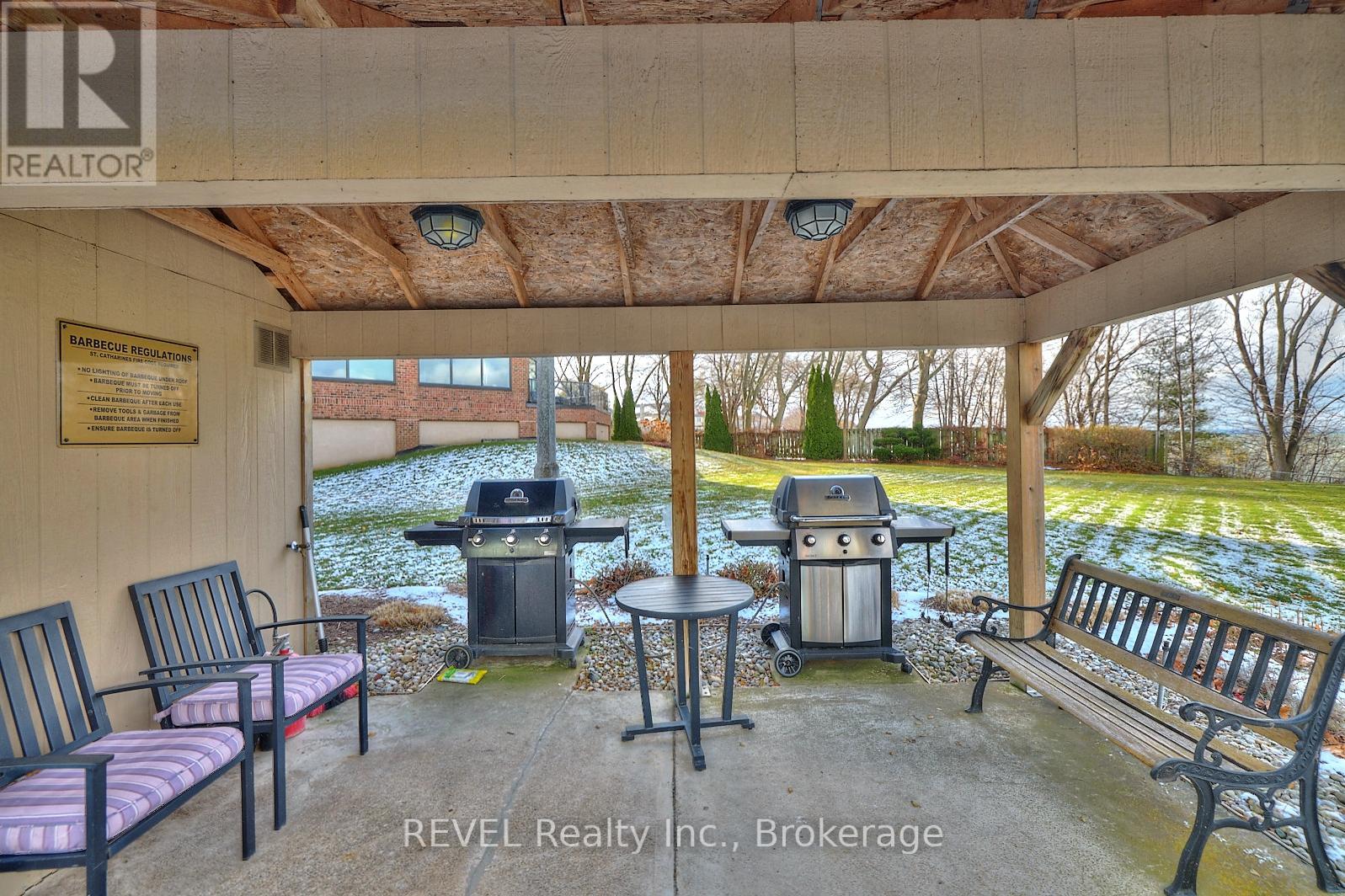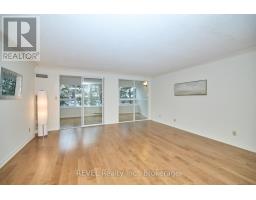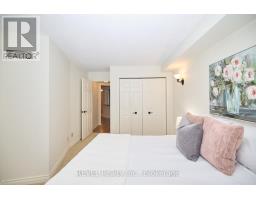2205 - 701 Geneva Street St. Catharines, Ontario L2N 7H9
$724,900Maintenance, Heat, Electricity, Water, Common Area Maintenance, Insurance, Cable TV
$1,372.47 Monthly
Maintenance, Heat, Electricity, Water, Common Area Maintenance, Insurance, Cable TV
$1,372.47 MonthlyDiscover the beauty of living lakeside with the convenience of being situated in a condo at 701 Geneva Street! Unit 2205 is incredibly spacious and offers the ideal opportunity for those looking to downsize but still have space to host and entertain. Located on the second floor of a beautifully maintained building that backs onto the stunning shores of Lake Ontario, this home offers tranquil, luxurious living. Step inside the unit to discover a spacious foyer that greets you with warmth and class, leading to a thoughtfully designed layout that maximizes space and natural light. Large windows bathe the unit in sunlight, highlighting the rich wood flooring and creating a welcoming ambiance. The living and dining areas flow seamlessly, offering an ideal space for everyday living and entertaining. The kitchen is a chef's dream, featuring plenty of counter space, abundant cabinetry and a design that balances functionality with elegance. Beyond the living area is a beautiful sunroom that invites you to start the day with your morning coffee or a good book, offering a serene retreat year-round. The primary bedroom is a true sanctuary, boasting a spacious walk-in closet and a spa-like 5-piece ensuite. It's a haven of relaxation with a soaker tub, double vanity and a separate shower. The second bedroom is equally inviting, providing comfort and privacy with an adjacent 3-piece bath. With in-suite laundry and secured underground parking in addition to an exterior parking space, this home certainly offers peace of mind. The building is impeccably cared for, offering premium amenities including an outdoor, inground pool and common areas with breathtaking panoramic views of Lake Ontario. Set in a safe and desirable community, this building is moments from shopping, dining, parks and many amenities, making it an unbeatable location. Whether you're seeking the tranquility of lakeside living or the vibrancy of urban convenience, this is it - welcome home to 2205-701 Geneva Street! (id:50886)
Property Details
| MLS® Number | X11887915 |
| Property Type | Single Family |
| Community Name | 437 - Lakeshore |
| AmenitiesNearBy | Beach, Hospital, Marina, Schools |
| CommunityFeatures | Pet Restrictions |
| Features | In Suite Laundry |
| ParkingSpaceTotal | 2 |
| PoolType | Outdoor Pool |
| WaterFrontType | Waterfront |
Building
| BathroomTotal | 2 |
| BedroomsAboveGround | 2 |
| BedroomsTotal | 2 |
| Amenities | Visitor Parking, Exercise Centre, Storage - Locker |
| Appliances | Garage Door Opener Remote(s) |
| CoolingType | Central Air Conditioning |
| ExteriorFinish | Brick |
| HeatingFuel | Natural Gas |
| HeatingType | Forced Air |
| SizeInterior | 1599.9864 - 1798.9853 Sqft |
| Type | Apartment |
Parking
| Underground |
Land
| Acreage | No |
| LandAmenities | Beach, Hospital, Marina, Schools |
| LandscapeFeatures | Landscaped |
| SurfaceWater | Lake/pond |
| ZoningDescription | R3 |
Rooms
| Level | Type | Length | Width | Dimensions |
|---|---|---|---|---|
| Main Level | Foyer | 4.04 m | 1.78 m | 4.04 m x 1.78 m |
| Main Level | Bedroom | 2.49 m | 5.36 m | 2.49 m x 5.36 m |
| Main Level | Laundry Room | 1.57 m | 2.62 m | 1.57 m x 2.62 m |
| Main Level | Kitchen | 3.56 m | 3.33 m | 3.56 m x 3.33 m |
| Main Level | Dining Room | 3.76 m | 3.76 m | 3.76 m x 3.76 m |
| Main Level | Living Room | 5.03 m | 5 m | 5.03 m x 5 m |
| Main Level | Bathroom | 2.21 m | 1.85 m | 2.21 m x 1.85 m |
| Main Level | Sunroom | 6.2 m | 2.67 m | 6.2 m x 2.67 m |
| Main Level | Bedroom | 3 m | 4.14 m | 3 m x 4.14 m |
| Main Level | Primary Bedroom | 5.36 m | 3.51 m | 5.36 m x 3.51 m |
| Main Level | Other | 1.96 m | 1.73 m | 1.96 m x 1.73 m |
Interested?
Contact us for more information
Darcy Richardson
Broker
6 Highway 20 East
Fonthill, Ontario L0S 1E0















