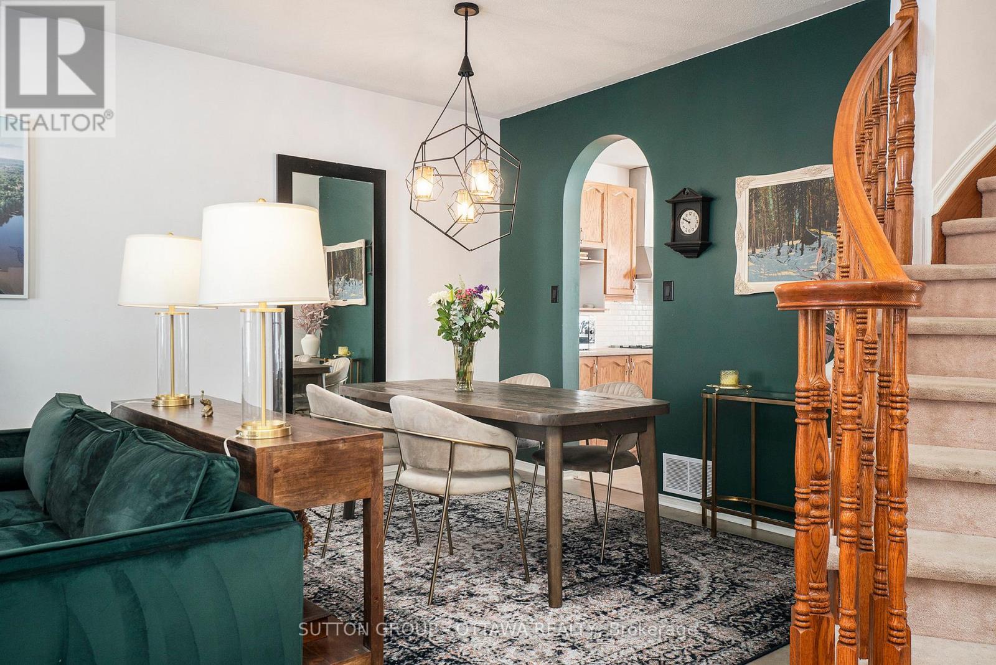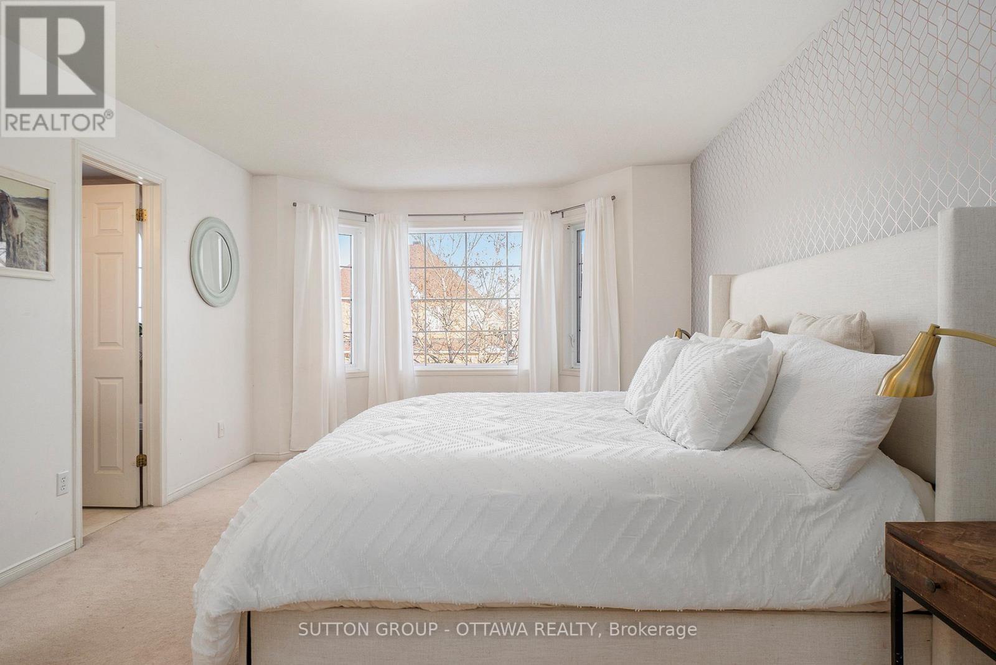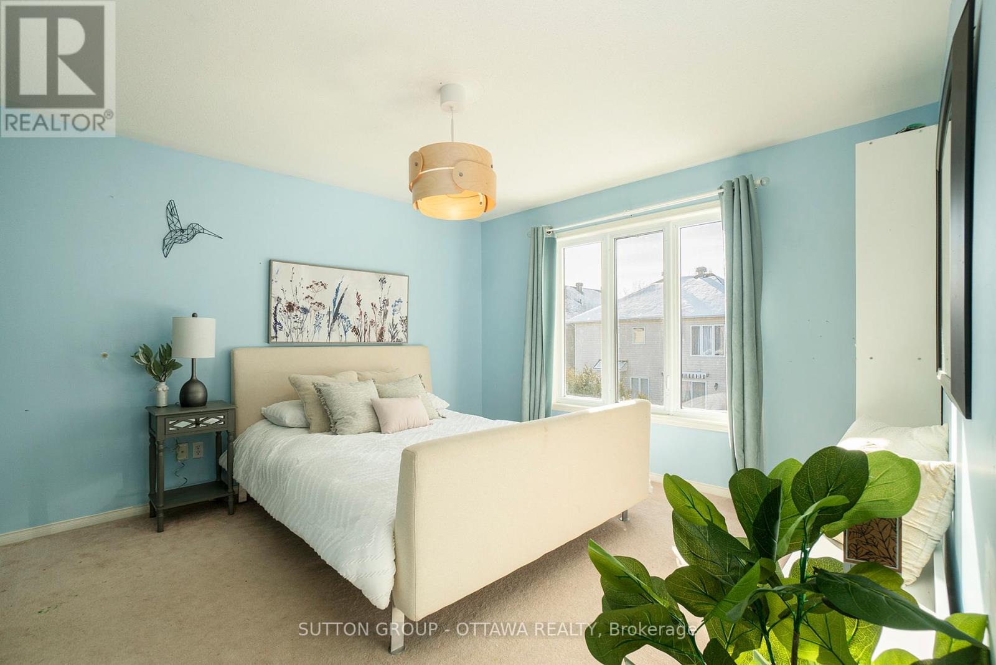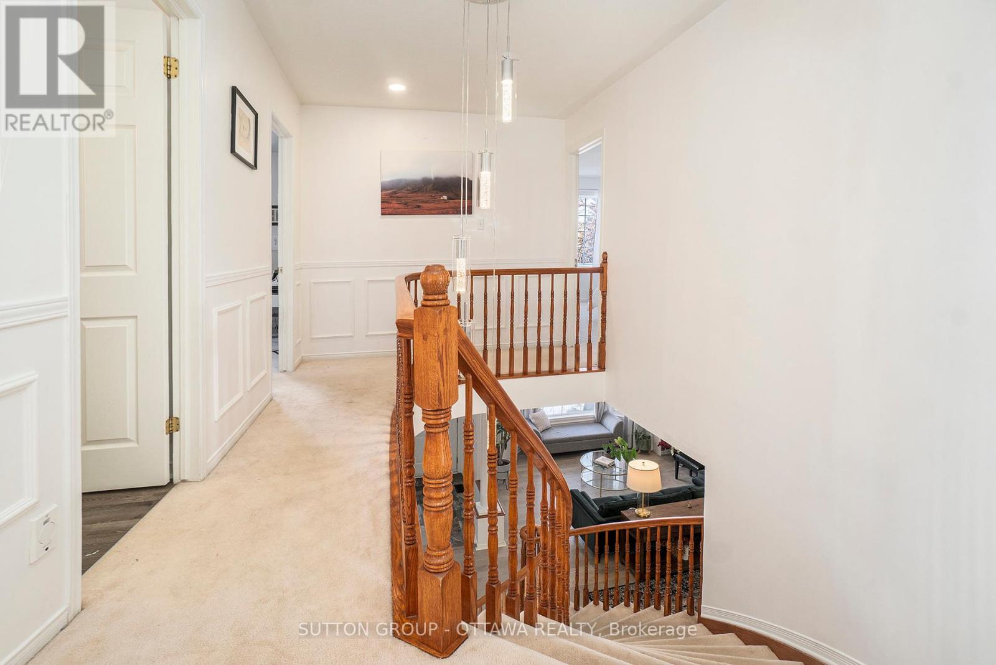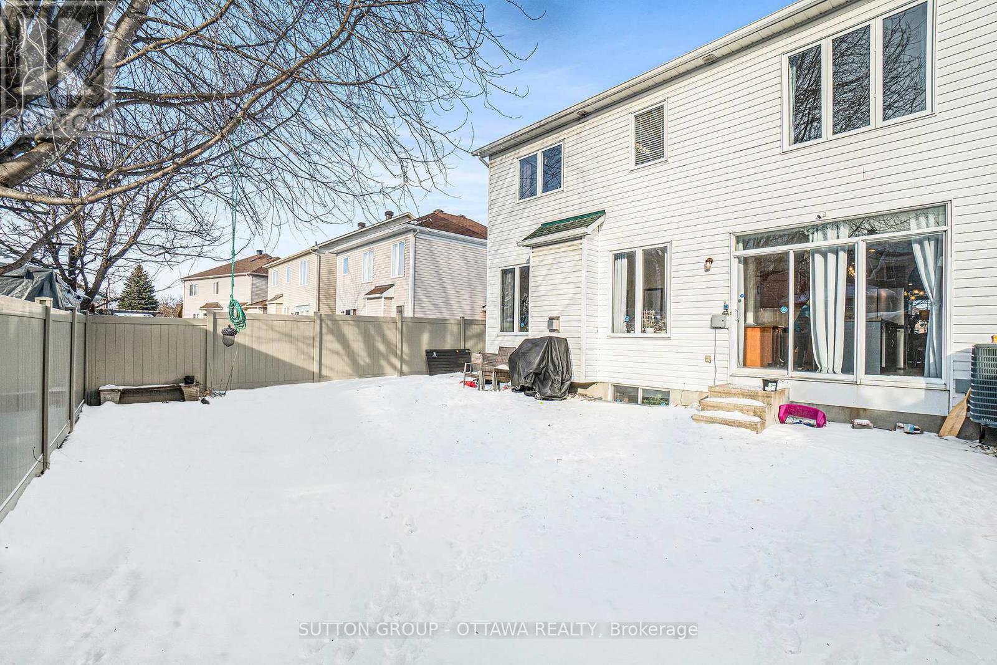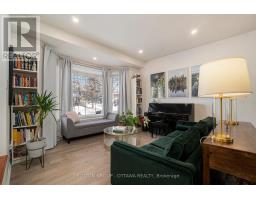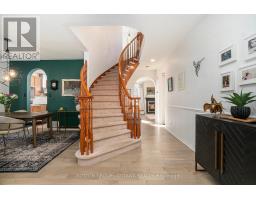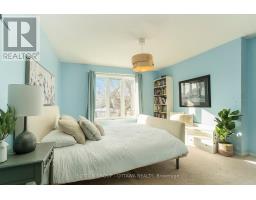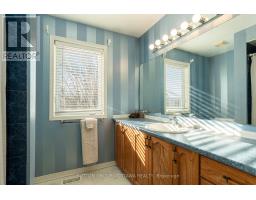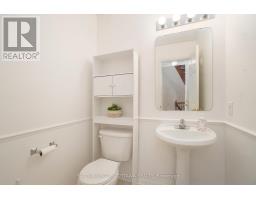2205 Blue Willow Crescent Ottawa, Ontario K1W 1K6
$899,000
Welcome to this beautifully designed modern home that perfectly balances sleek sophistication with warm, inviting comfort. Large windows flood the open-concept living spaces with natural light, highlighting elegant decor and contemporary touches. The kitchen's natural wood finish flows seamlessly into the cozy living space, complete with a fireplace and an abundance of light allowing plants to thrive for added warmth and natural ambiance. Designed with big families in mind, this expansive home provides comfort, functionality and versatility. With over 3000sqft of living space, you will discover 4 spacious bedrooms above grade, 3 completed with walk-in closets, 2 family rooms, and 3 bathrooms. Laundry plumbing installed on the second level for convenience with rough in available in the basement. The neighbourhood is located close to several schools, parks, shops and transit. The spacious double-car garage provides a built-in electric vehicle charger along with a double private driveway. Book your showing today and view this beautiful family home in this friendly, welcoming and desirable neighbourhood. (id:50886)
Property Details
| MLS® Number | X11946153 |
| Property Type | Single Family |
| Community Name | 2012 - Chapel Hill South - Orleans Village |
| Amenities Near By | Schools |
| Community Features | School Bus |
| Parking Space Total | 6 |
Building
| Bathroom Total | 3 |
| Bedrooms Above Ground | 4 |
| Bedrooms Below Ground | 1 |
| Bedrooms Total | 5 |
| Appliances | Garage Door Opener Remote(s), Central Vacuum, Dryer, Refrigerator, Washer |
| Basement Development | Partially Finished |
| Basement Type | N/a (partially Finished) |
| Construction Style Attachment | Detached |
| Cooling Type | Central Air Conditioning |
| Exterior Finish | Brick Facing, Vinyl Siding |
| Fireplace Present | Yes |
| Foundation Type | Poured Concrete |
| Half Bath Total | 1 |
| Heating Fuel | Natural Gas |
| Heating Type | Forced Air |
| Stories Total | 2 |
| Type | House |
| Utility Water | Municipal Water |
Parking
| Garage |
Land
| Acreage | No |
| Fence Type | Fenced Yard |
| Land Amenities | Schools |
| Sewer | Sanitary Sewer |
| Size Depth | 86 Ft ,10 In |
| Size Frontage | 43 Ft ,7 In |
| Size Irregular | 43.6 X 86.9 Ft |
| Size Total Text | 43.6 X 86.9 Ft |
| Zoning Description | R1vv |
Rooms
| Level | Type | Length | Width | Dimensions |
|---|---|---|---|---|
| Second Level | Bathroom | 2.3 m | 2.5 m | 2.3 m x 2.5 m |
| Second Level | Primary Bedroom | 3.28 m | 5.6 m | 3.28 m x 5.6 m |
| Second Level | Bedroom 2 | 3.69 m | 3.84 m | 3.69 m x 3.84 m |
| Second Level | Bedroom 3 | 3.56 m | 4.42 m | 3.56 m x 4.42 m |
| Second Level | Office | 3.47 m | 3.7 m | 3.47 m x 3.7 m |
| Main Level | Family Room | 4.8 m | 3.5 m | 4.8 m x 3.5 m |
| Main Level | Kitchen | 4.62 m | 5.98 m | 4.62 m x 5.98 m |
| Main Level | Dining Room | 3.38 m | 2.58 m | 3.38 m x 2.58 m |
| Main Level | Living Room | 3.58 m | 4.13 m | 3.58 m x 4.13 m |
| Main Level | Foyer | 1.78 m | 2.18 m | 1.78 m x 2.18 m |
| Main Level | Bathroom | 1.4 m | 1.5 m | 1.4 m x 1.5 m |
Utilities
| Cable | Installed |
| Sewer | Installed |
Contact Us
Contact us for more information
Edwina Rudolph
Salesperson
4 - 1130 Wellington St West
Ottawa, Ontario K1Y 2Z3
(613) 744-5000
(613) 744-5001
suttonottawa.ca/






