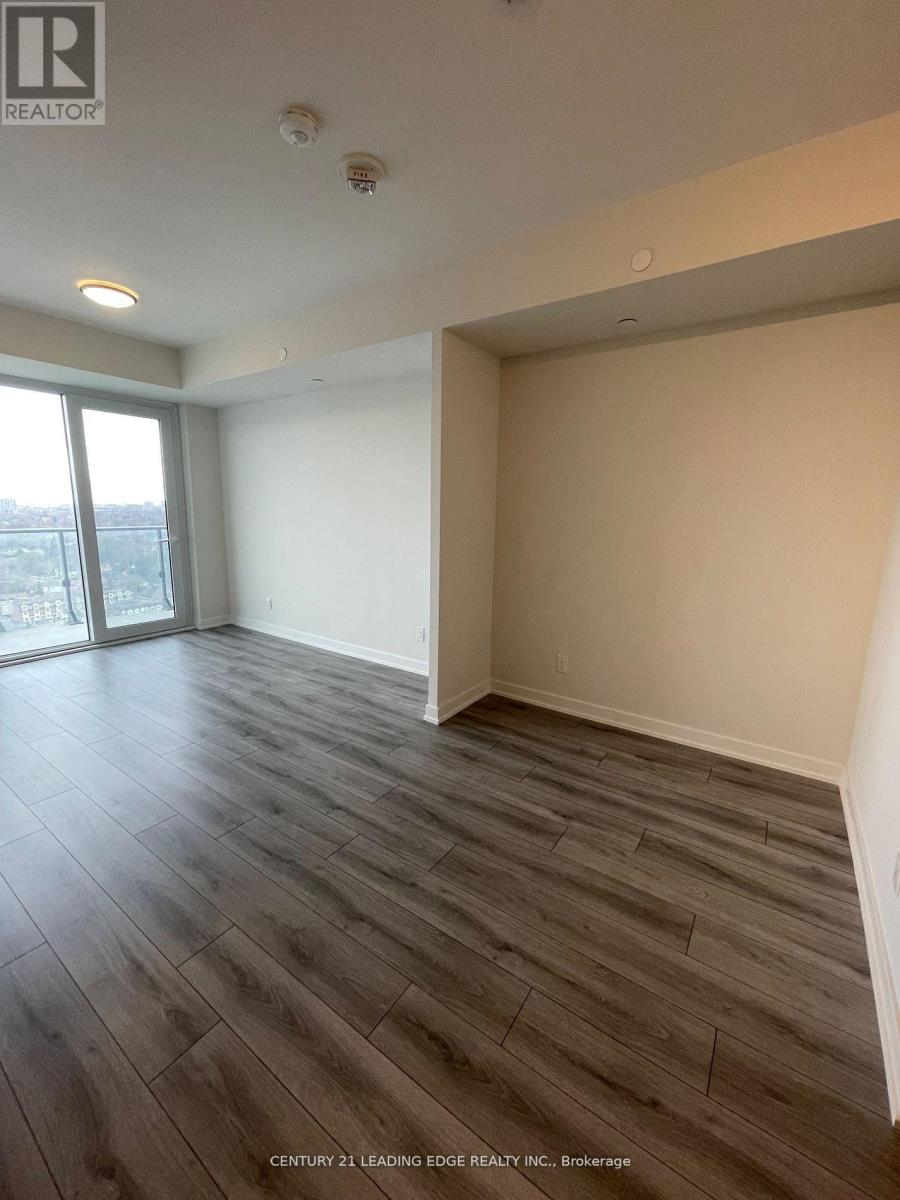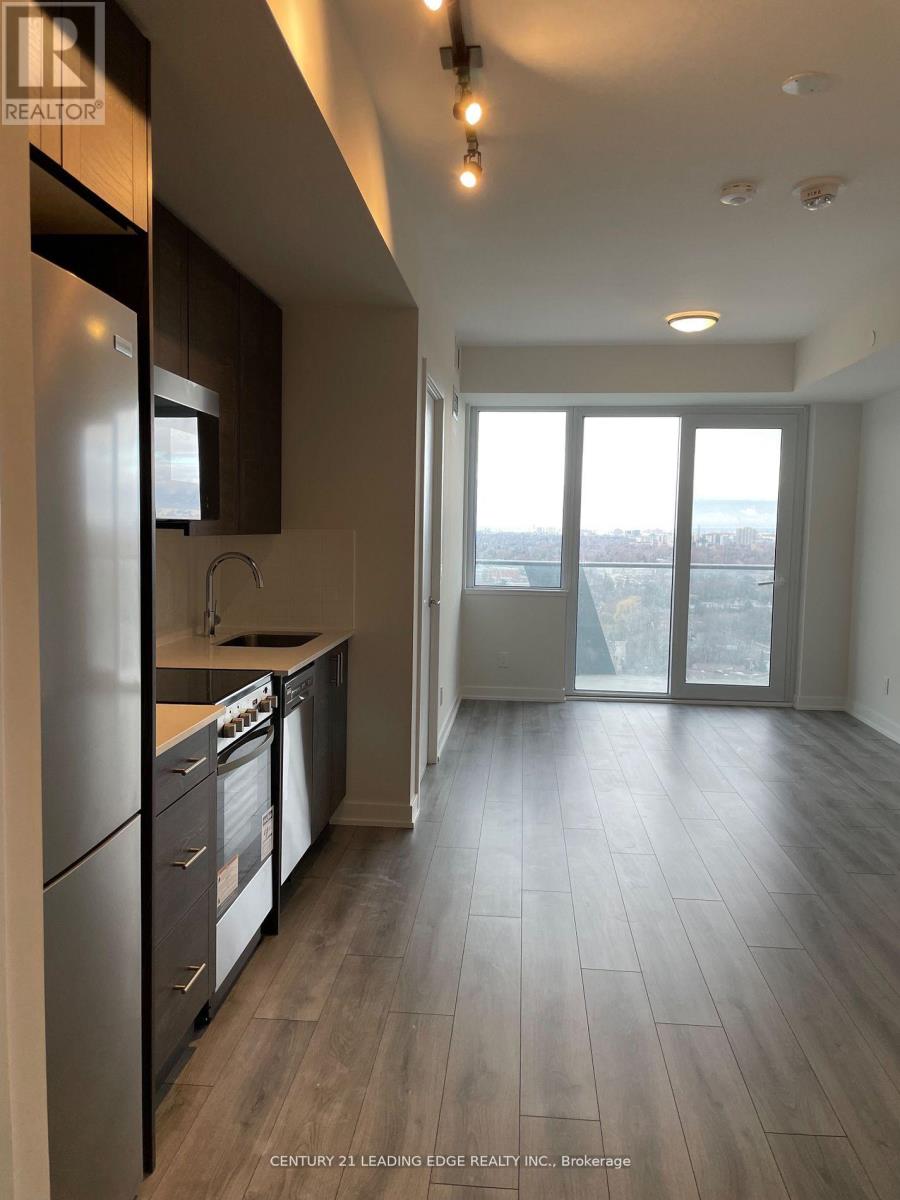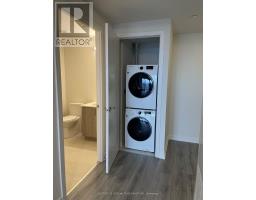2206 - 15 Ellerslie Avenue Toronto, Ontario M2N 0L7
2 Bedroom
1 Bathroom
500 - 599 ft2
Central Air Conditioning
$2,400 Monthly
Explore Ellie Condo, the Newest Addition in North York's Vibrant Community! A Spacious 572 sq ft, 1+1 Unit Located on High Floor W Panoramic West View! Quality Laminate Floor Through Out! 9 Ft Smooth Ceiling! Modern Kitchen Equipped W Built In Stainless Steel Appliances! Open Den is Suitable for WorkStation! Walking Distance to Subway, Library, Restaurants, Empress Walk Shopping Centre, & Much More! Enjoy the Luxury and Convivence that the Unit Brings to You! Rogers Hi-Speed Internet Included, Tenant Pays Hydro and Waterd! (id:50886)
Property Details
| MLS® Number | C12064872 |
| Property Type | Single Family |
| Neigbourhood | Willowdale West |
| Community Name | Willowdale West |
| Community Features | Pets Not Allowed |
| Features | Balcony, Carpet Free |
Building
| Bathroom Total | 1 |
| Bedrooms Above Ground | 1 |
| Bedrooms Below Ground | 1 |
| Bedrooms Total | 2 |
| Appliances | Blinds, Dishwasher, Dryer, Microwave, Stove, Washer, Refrigerator |
| Cooling Type | Central Air Conditioning |
| Exterior Finish | Concrete |
| Flooring Type | Laminate |
| Size Interior | 500 - 599 Ft2 |
| Type | Apartment |
Parking
| Underground | |
| Garage | |
| Shared |
Land
| Acreage | No |
Rooms
| Level | Type | Length | Width | Dimensions |
|---|---|---|---|---|
| Flat | Living Room | 3.45 m | 3.05 m | 3.45 m x 3.05 m |
| Flat | Dining Room | 3.45 m | 3.05 m | 3.45 m x 3.05 m |
| Flat | Kitchen | 3.05 m | 2.13 m | 3.05 m x 2.13 m |
| Flat | Primary Bedroom | 3.05 m | 2.89 m | 3.05 m x 2.89 m |
| Flat | Den | 2.13 m | 1.83 m | 2.13 m x 1.83 m |
Contact Us
Contact us for more information
Karen Nie
Broker
karen-nie.c21.ca/
Century 21 Leading Edge Realty Inc.
1053 Mcnicoll Avenue
Toronto, Ontario M1W 3W6
1053 Mcnicoll Avenue
Toronto, Ontario M1W 3W6
(416) 494-5955
(416) 494-4977
leadingedgerealty.c21.ca





















































