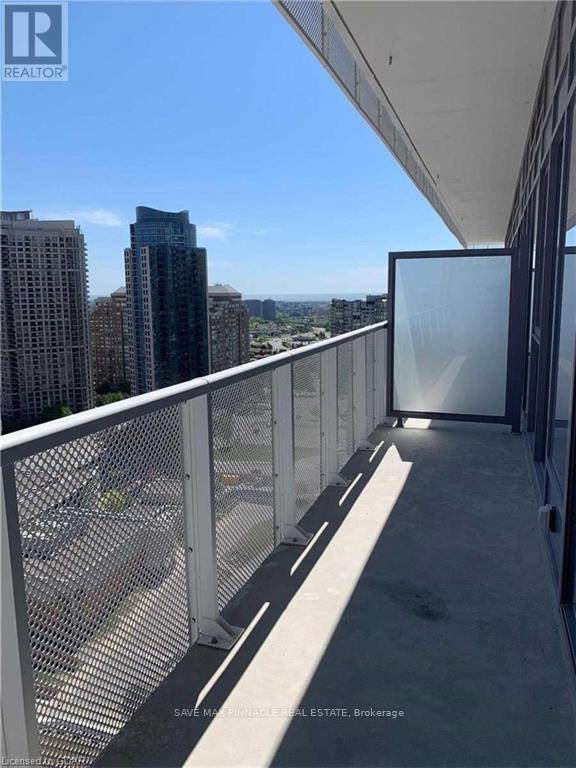2206 - 4065 Confederation Parkway Mississauga, Ontario L5B 4N1
$2,200 Monthly
Furnished! 4 Years New! Sun Filled Bright N Spacious Condo In The Heart Of Mississauga's CityCentre. This Beautiful Condo Comes With Large Balcony To Enjoy Your Lake Views And Sunrise.Fabulous Open Concept Layout And Sophisticated Design! Contemporary Kitchen Cabinetry With SoftClose, Quartz Countertops, Stunning Centre Island And Stainless Steel Appliances. 9Ft CeilingsSpan Over Beautiful Laminate Floors. Large Windows For Natural Light! Amazing BuildingAmenities!Exercise Rm, Rooftop Garden, Outdoor Terrace, BBQ, Basketball Court, Co-Working Room,Party Room, Guest Suites, Kids Zone, Concierge, Visitor Parking & much more. Perfect Place toLive, Work and Play! Ultimate in Convenience! Ditch The Car! Steps From Shopping at Sq. OneMall, Sheridan College, Transit Terminal,YMCA, Parks, Restaurants, Entertainment, CelebrationSquare, Living Arts Centre and Much More. Easy Access To Go Transit, Major Hwys 403, 401 and407. Perfect Location! Furnished Option is Also Available. (id:50886)
Property Details
| MLS® Number | W12216394 |
| Property Type | Single Family |
| Community Name | City Centre |
| Amenities Near By | Park, Public Transit, Schools |
| Community Features | Pet Restrictions, Community Centre |
| Features | Balcony, Carpet Free |
Building
| Bathroom Total | 1 |
| Bedrooms Above Ground | 1 |
| Bedrooms Total | 1 |
| Age | 0 To 5 Years |
| Amenities | Security/concierge, Exercise Centre, Party Room, Visitor Parking |
| Appliances | Dishwasher, Dryer, Microwave, Stove, Washer, Refrigerator |
| Cooling Type | Central Air Conditioning, Ventilation System |
| Exterior Finish | Concrete |
| Fire Protection | Controlled Entry |
| Flooring Type | Laminate |
| Heating Fuel | Natural Gas |
| Heating Type | Forced Air |
| Size Interior | 600 - 699 Ft2 |
| Type | Apartment |
Parking
| Garage |
Land
| Acreage | No |
| Land Amenities | Park, Public Transit, Schools |
Rooms
| Level | Type | Length | Width | Dimensions |
|---|---|---|---|---|
| Ground Level | Living Room | 2.59 m | 3.35 m | 2.59 m x 3.35 m |
| Ground Level | Dining Room | 2.59 m | 3.35 m | 2.59 m x 3.35 m |
| Ground Level | Kitchen | 3.61 m | 3.35 m | 3.61 m x 3.35 m |
| Ground Level | Bedroom | 2.74 m | 3.1 m | 2.74 m x 3.1 m |
Contact Us
Contact us for more information
Vikas Jain
Broker of Record
1550 Enterprise Rd #305-G
Mississauga, Ontario L4W 4P4
(905) 863-6455
(905) 216-7820



















