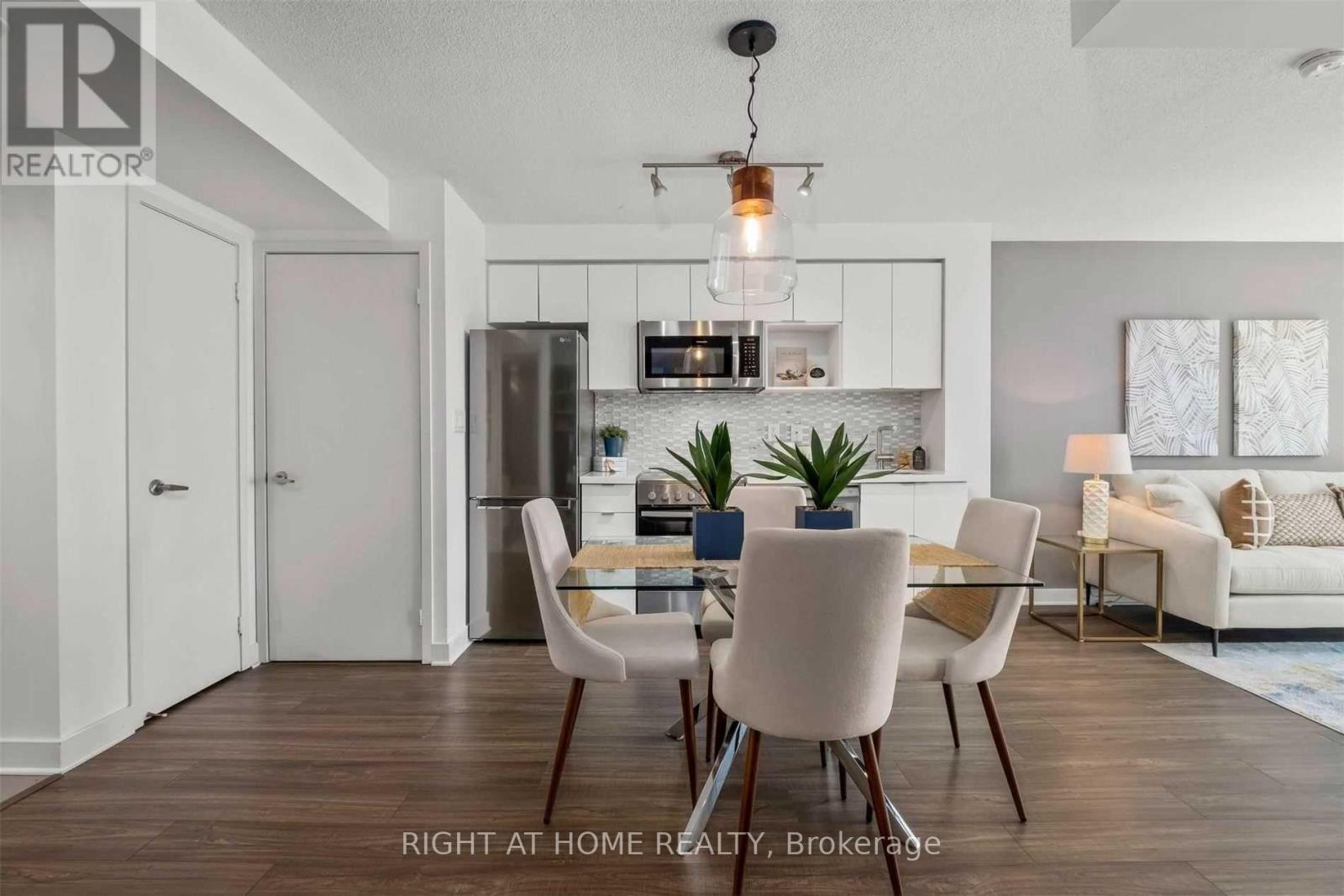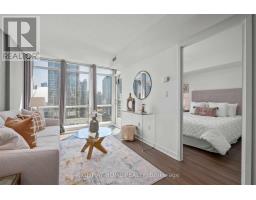2207 - 15 Fort York Boulevard Toronto, Ontario M5V 3Y4
$2,400 Monthly
Nestled in the vibrant heart of downtown Toronto, this stunning 1+1 bedroom condo on the 22nd floor combines modern comfort with breathtaking city views. Gaze out at the iconic CN Tower and Rogers Centre from your private space, while enjoying an open-concept layout that perfectly balances style and functionality. The bright primary bedroom offers a peaceful retreat, while the separate den provides the perfect setup for a home office or creative space.Living at N1 Condos means access to a suite of exceptional amenities, including a pool, sauna, gym, and guest suites, ensuring every convenience is at your fingertips. Located just steps from CityPlace's lively attractions, The Well Complex, and Loblaws' flagship store, this condo is surrounded by everything that makes Toronto living truly extraordinary. With easy access to transit, parks, and the waterfront, this is more than a home, it's a lifestyle. Don't miss the chance to make it yours! (id:50886)
Property Details
| MLS® Number | C11919630 |
| Property Type | Single Family |
| Community Name | Waterfront Communities C1 |
| AmenitiesNearBy | Hospital, Park, Public Transit, Schools |
| CommunityFeatures | Pet Restrictions |
| Features | Balcony, Carpet Free, In Suite Laundry |
| ViewType | City View |
| WaterFrontType | Waterfront |
Building
| BathroomTotal | 1 |
| BedroomsAboveGround | 1 |
| BedroomsBelowGround | 1 |
| BedroomsTotal | 2 |
| Amenities | Security/concierge, Exercise Centre, Party Room, Sauna |
| Appliances | Dishwasher, Dryer, Microwave, Refrigerator, Stove, Washer |
| CoolingType | Central Air Conditioning |
| FlooringType | Laminate |
| HeatingFuel | Natural Gas |
| HeatingType | Forced Air |
| SizeInterior | 499.9955 - 598.9955 Sqft |
| Type | Apartment |
Land
| Acreage | No |
| LandAmenities | Hospital, Park, Public Transit, Schools |
Rooms
| Level | Type | Length | Width | Dimensions |
|---|---|---|---|---|
| Ground Level | Dining Room | 3.72 m | 3.35 m | 3.72 m x 3.35 m |
| Ground Level | Kitchen | 3.72 m | 3.35 m | 3.72 m x 3.35 m |
| Ground Level | Living Room | 4.62 m | 2.83 m | 4.62 m x 2.83 m |
| Ground Level | Primary Bedroom | 2.97 m | 2.83 m | 2.97 m x 2.83 m |
| Ground Level | Den | 1.96 m | 2.85 m | 1.96 m x 2.85 m |
Interested?
Contact us for more information
Davina Dyal
Salesperson
130 Queens Quay East #506
Toronto, Ontario M5V 3Z6
Alper Polat
Salesperson
130 Queens Quay East #506
Toronto, Ontario M5V 3Z6





































































