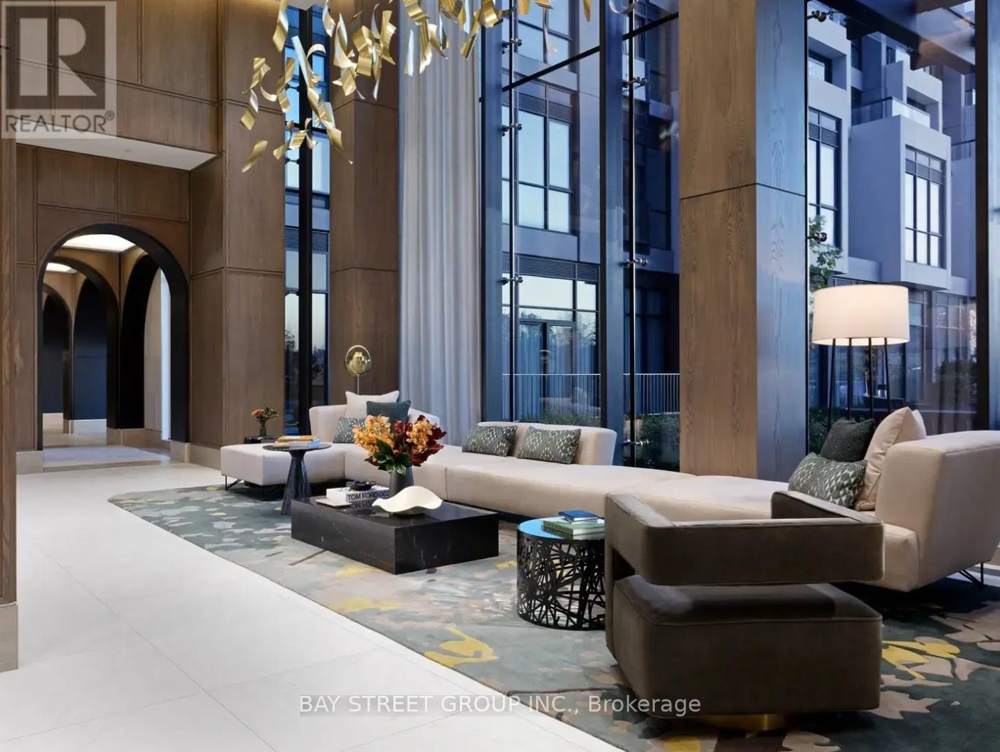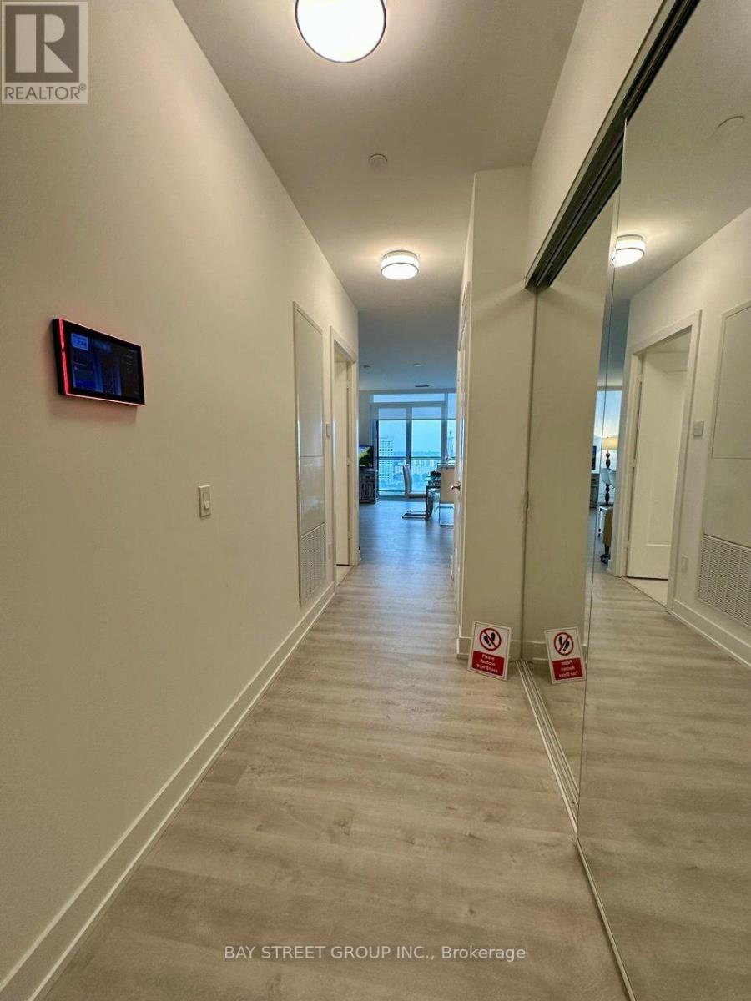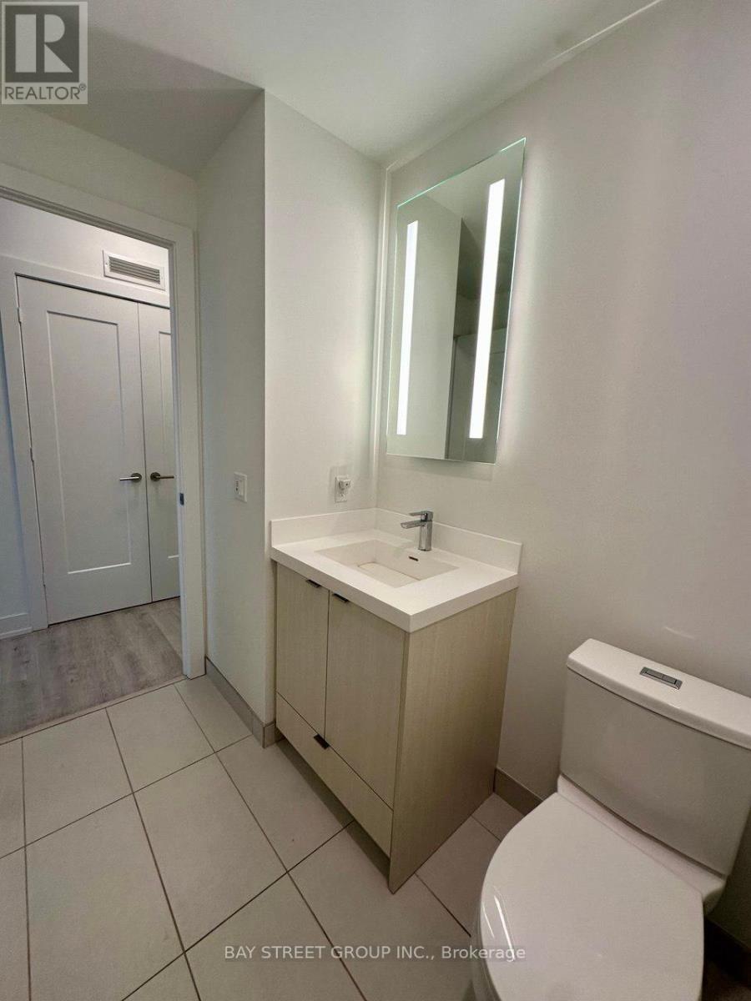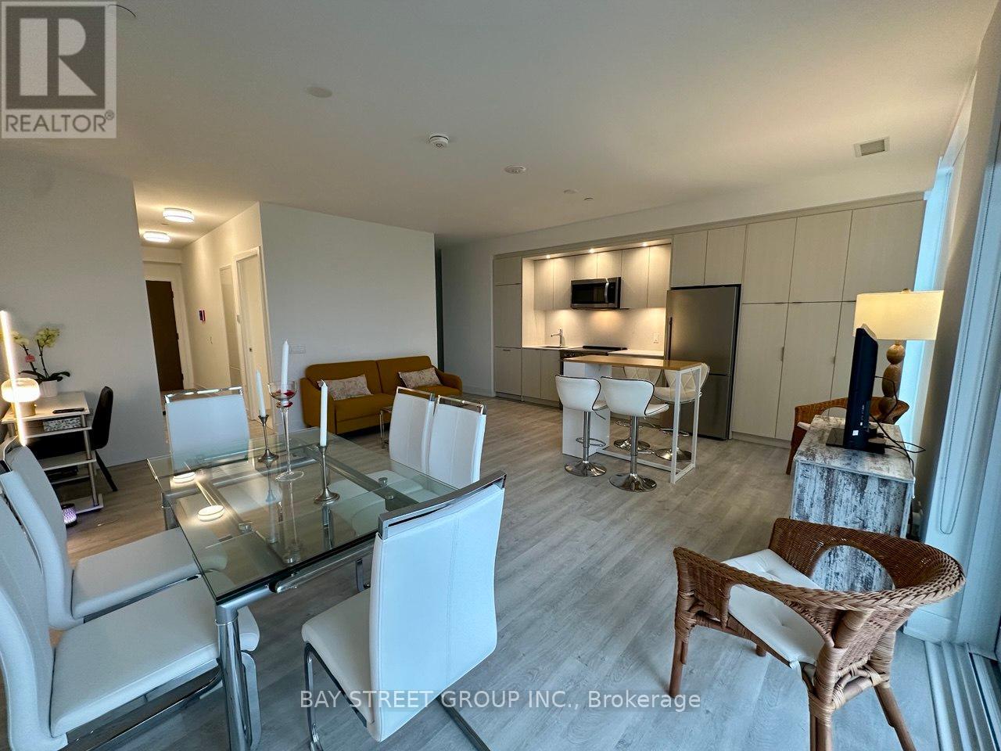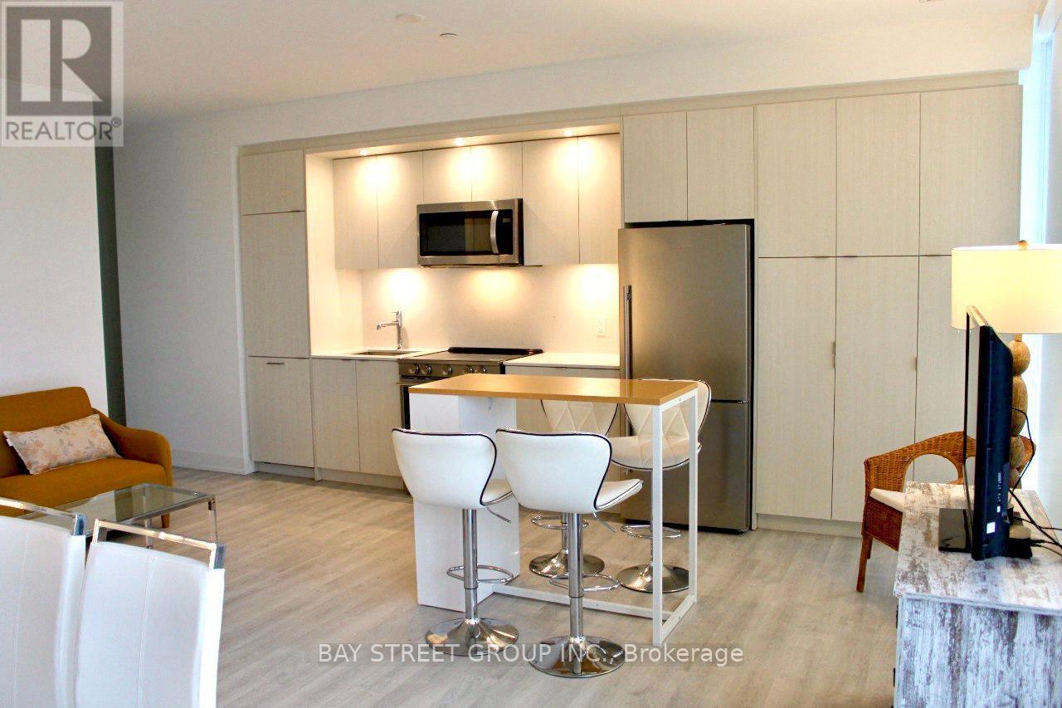2207 - 30 Inn On The Park Drive Toronto, Ontario M3C 0P7
$1,188,000Maintenance, Common Area Maintenance, Insurance, Parking, Water
$1,042.54 Monthly
Maintenance, Common Area Maintenance, Insurance, Parking, Water
$1,042.54 MonthlyWelcome home. Experience elevated luxury living at Auberge on the Park by Tridel, nestled beside Sunnybrook Park in Toronto's prestigious Bridle Path and Hoggs Hollow area. This thoughtfully designed 1,253 sq. ft. offers 2 spacious bedrooms, and 3 elegant bathrooms with soaring 10 ft ceilings and floor-to-ceiling windows that flood the space with natural light. The gourmet kitchen features built-in appliances and custom cabinetry, flowing seamlessly into an open-concept living area and two expansive terraces with serene park and ravine views. Additional highlights include engineered hardwood floors, custom closets, in-suite laundry, and premium finishes throughout. Enjoy world-class amenities, including a 24-hour concierge, indoor and outdoor pools, a fitness centre, a dog park, and social lounges, all just steps from the LRT, DVP, trails, and upscale shopping. Luxury by nature. Sophistication by design. (id:50886)
Property Details
| MLS® Number | C12298983 |
| Property Type | Single Family |
| Community Name | Banbury-Don Mills |
| Amenities Near By | Public Transit, Hospital |
| Community Features | Pet Restrictions |
| Features | Sloping, Ravine, Flat Site, Conservation/green Belt, Balcony |
| Parking Space Total | 1 |
| Pool Type | Outdoor Pool |
| View Type | View |
Building
| Bathroom Total | 3 |
| Bedrooms Above Ground | 2 |
| Bedrooms Total | 2 |
| Age | 0 To 5 Years |
| Amenities | Security/concierge, Exercise Centre, Recreation Centre, Storage - Locker |
| Appliances | Oven - Built-in |
| Cooling Type | Central Air Conditioning, Ventilation System |
| Exterior Finish | Brick, Stone |
| Fire Protection | Alarm System, Smoke Detectors |
| Flooring Type | Laminate, Tile |
| Foundation Type | Concrete |
| Heating Fuel | Natural Gas |
| Heating Type | Forced Air |
| Size Interior | 1,200 - 1,399 Ft2 |
| Type | Apartment |
Parking
| Underground | |
| Garage |
Land
| Acreage | No |
| Land Amenities | Public Transit, Hospital |
| Zoning Description | Residential |
Rooms
| Level | Type | Length | Width | Dimensions |
|---|---|---|---|---|
| Flat | Dining Room | 2 m | 5.475 m | 2 m x 5.475 m |
| Flat | Living Room | 3 m | 5.475 m | 3 m x 5.475 m |
| Flat | Kitchen | 1.075 m | 3.75 m | 1.075 m x 3.75 m |
| Flat | Primary Bedroom | 5.9 m | 3.075 m | 5.9 m x 3.075 m |
| Flat | Bedroom 2 | 6.375 m | 3.075 m | 6.375 m x 3.075 m |
| Flat | Bathroom | 2.35 m | 1.7 m | 2.35 m x 1.7 m |
| Flat | Bathroom | 2.5 m | 1.6 m | 2.5 m x 1.6 m |
| Flat | Bathroom | 3.6 m | 2 m | 3.6 m x 2 m |
Contact Us
Contact us for more information
Hossein Shahi
Broker
8300 Woodbine Ave Ste 500
Markham, Ontario L3R 9Y7
(905) 909-0101
(905) 909-0202

