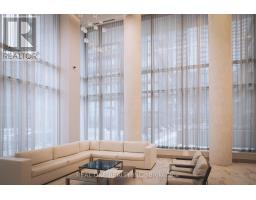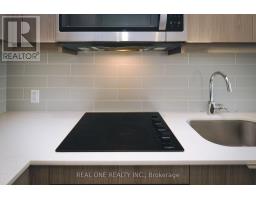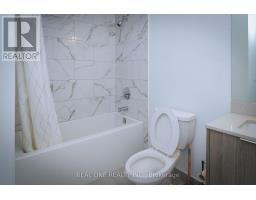2207 - 32 Forest Manor Road S Toronto, Ontario M2J 1M1
2 Bedroom
2 Bathroom
600 - 699 ft2
Central Air Conditioning
Forced Air
$645,000Maintenance,
$470.18 Monthly
Maintenance,
$470.18 MonthlyLuxurious Peak Condominiums, this one Bedroom + Den(with sliding door, can be second bedroom) With Stunning Unobstructed View*High End Finishes*Stone Counter Countertops W/Undermounted Sinks*Laminate Flrs*Stainless-Steel Appliances, One Parking Included. Outstanding Amenities*Freshco Grocery Store & Fast Food Restaurants Ground Level*Walk-In Clinic/Pharmacy Close By*Minutes To Fairview Mall, Ttc, Community Centre & Dvp/401*Don't Miss Out. (id:50886)
Property Details
| MLS® Number | C12036794 |
| Property Type | Single Family |
| Community Name | Henry Farm |
| Amenities Near By | Park, Public Transit |
| Community Features | Pet Restrictions |
| Features | Balcony |
| Parking Space Total | 1 |
Building
| Bathroom Total | 2 |
| Bedrooms Above Ground | 1 |
| Bedrooms Below Ground | 1 |
| Bedrooms Total | 2 |
| Age | 0 To 5 Years |
| Amenities | Security/concierge, Exercise Centre, Recreation Centre |
| Cooling Type | Central Air Conditioning |
| Exterior Finish | Concrete |
| Heating Fuel | Natural Gas |
| Heating Type | Forced Air |
| Size Interior | 600 - 699 Ft2 |
| Type | Apartment |
Parking
| Underground | |
| Garage |
Land
| Acreage | No |
| Land Amenities | Park, Public Transit |
Rooms
| Level | Type | Length | Width | Dimensions |
|---|---|---|---|---|
| Main Level | Bedroom | 3.66 m | 2.75 m | 3.66 m x 2.75 m |
| Main Level | Dining Room | 3.12 m | 2.75 m | 3.12 m x 2.75 m |
| Main Level | Living Room | 3.66 m | 3.05 m | 3.66 m x 3.05 m |
| Main Level | Den | 2.44 m | 2.13 m | 2.44 m x 2.13 m |
Contact Us
Contact us for more information
Guodong Chen
Salesperson
www.dreamhomegta.com/
www.facebook.com/FindDreamHomeGTA
Real One Realty Inc.
1660 North Service Rd E #103
Oakville, Ontario L6H 7G3
1660 North Service Rd E #103
Oakville, Ontario L6H 7G3
(905) 281-2888
(905) 281-2880















































