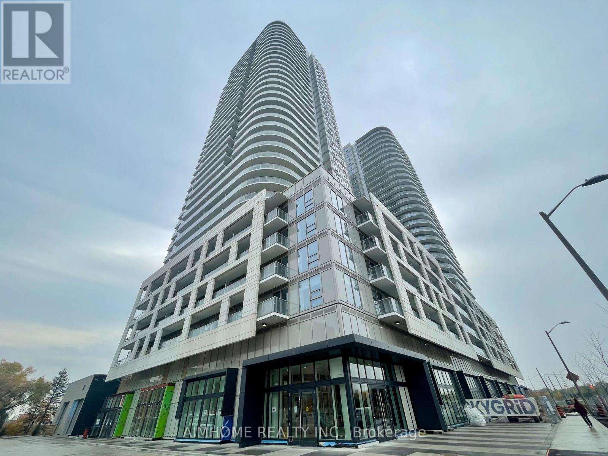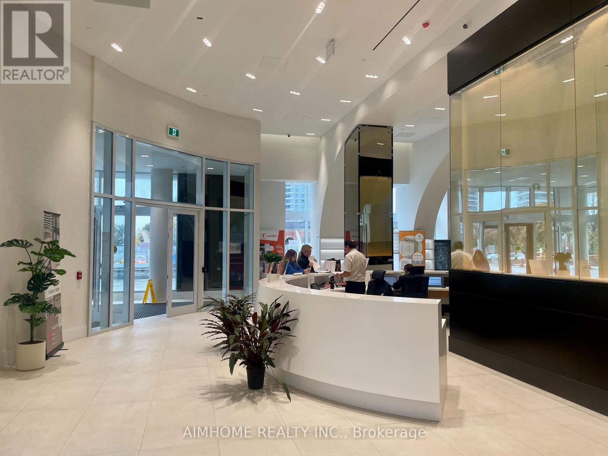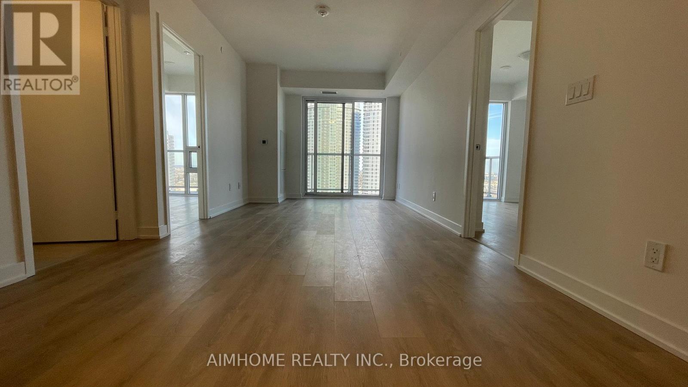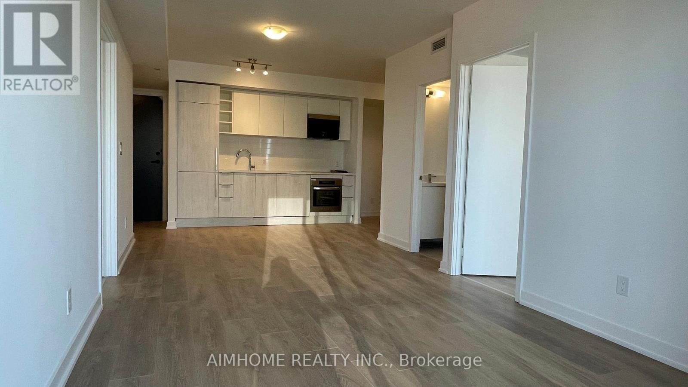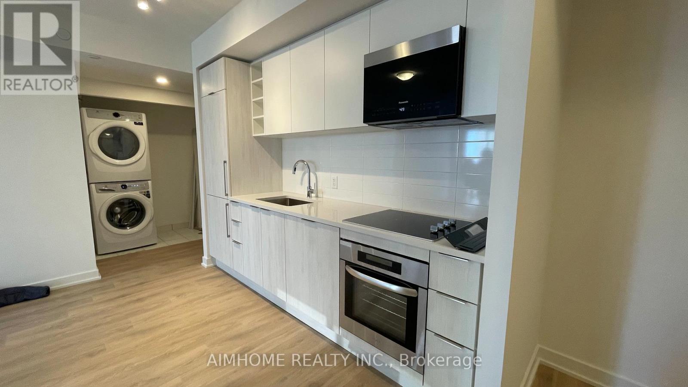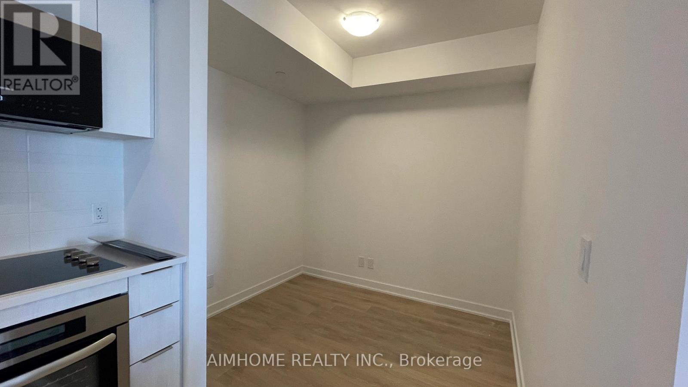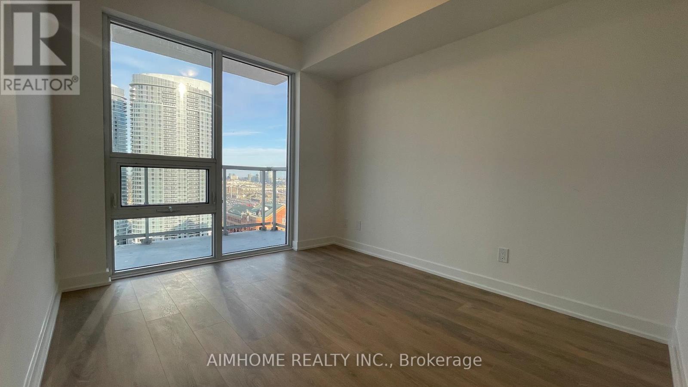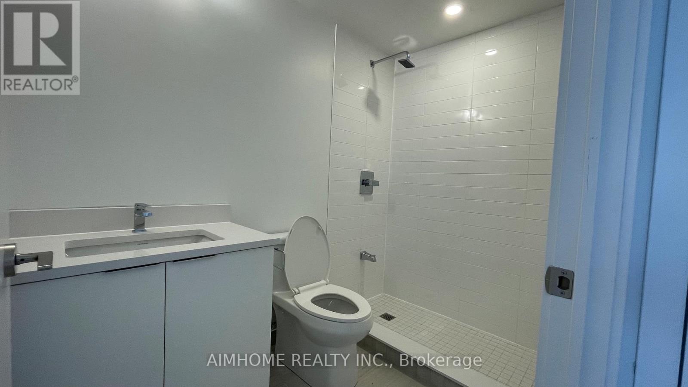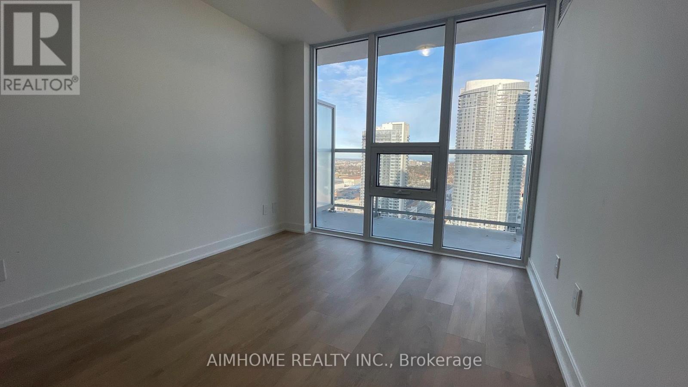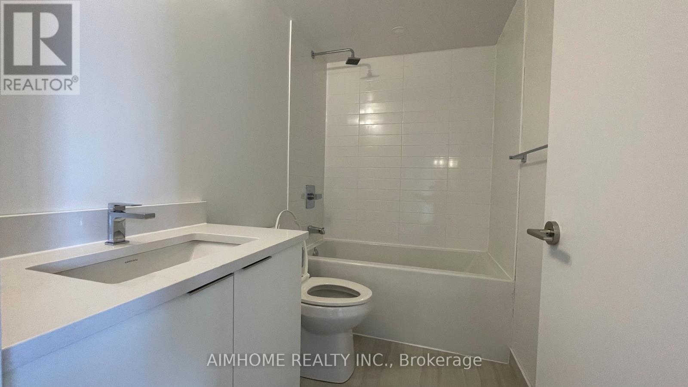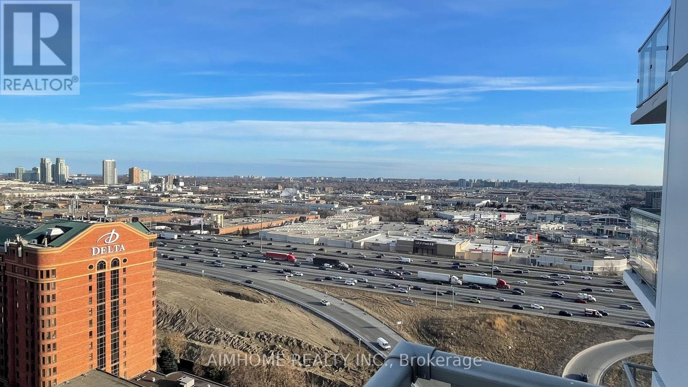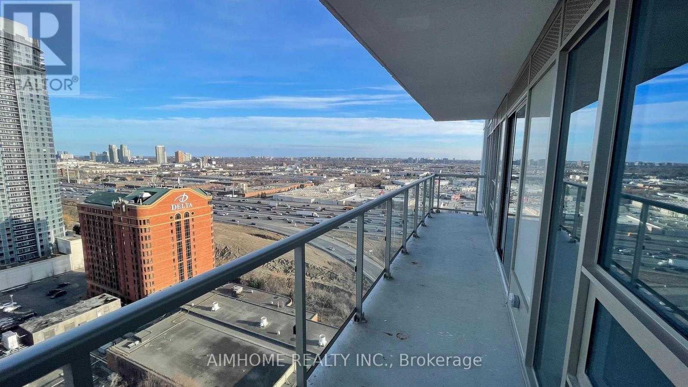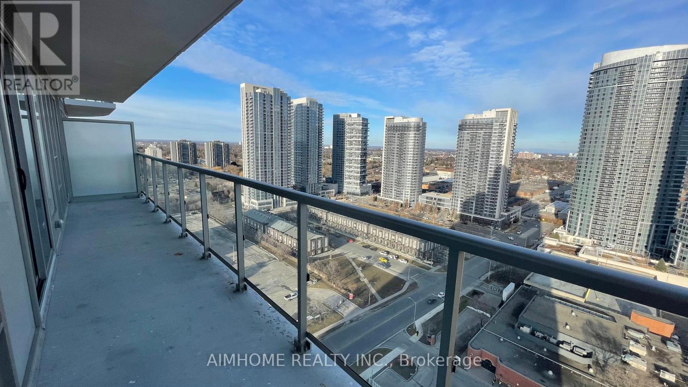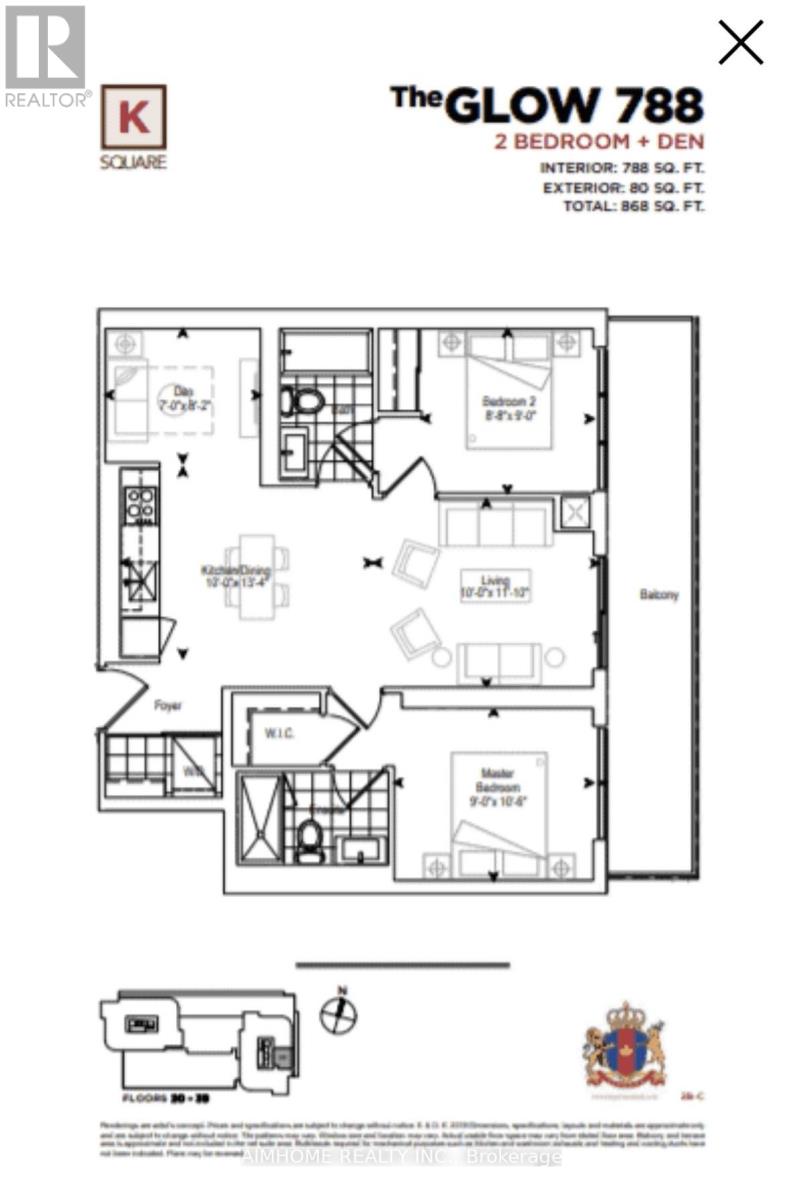2208 - 2033 Kennedy Road Toronto, Ontario M1T 0B9
$2,700 Monthly
One of the best floor plans in the building! Spacious 2 + 1 layout with no wasted space - feels even larger than its size. Features split bedrooms for added privacy and a generous den that can fit a single bed. The functional living and dining areas open to a side-to-side balcony, perfect for extra lounge space. This unit offers laminate flooring throughout, floor-to-ceiling windows, a modern kitchen with integrated appliances, and a full-size washer and dryer. Residents enjoy top-notch amenities including a 24-hour concierge, on-site management office, a grand two-storey lobby, state-of-the-art fitness centre, kids' playroom, chill-out lounge, music room, and digital parcel lockers - all adding to the building's distinctive character. (id:50886)
Property Details
| MLS® Number | E12540758 |
| Property Type | Single Family |
| Neigbourhood | Scarborough |
| Community Name | Agincourt South-Malvern West |
| Community Features | Pets Not Allowed |
| Features | Balcony, Carpet Free |
| Parking Space Total | 1 |
Building
| Bathroom Total | 2 |
| Bedrooms Above Ground | 2 |
| Bedrooms Below Ground | 1 |
| Bedrooms Total | 3 |
| Amenities | Security/concierge, Exercise Centre, Recreation Centre, Visitor Parking |
| Appliances | Cooktop, Dishwasher, Dryer, Microwave, Oven, Range, Washer, Window Coverings, Refrigerator |
| Basement Type | None |
| Cooling Type | Central Air Conditioning |
| Exterior Finish | Concrete |
| Flooring Type | Laminate |
| Heating Fuel | Natural Gas |
| Heating Type | Forced Air |
| Size Interior | 700 - 799 Ft2 |
| Type | Apartment |
Parking
| Underground | |
| Garage |
Land
| Acreage | No |
Rooms
| Level | Type | Length | Width | Dimensions |
|---|---|---|---|---|
| Flat | Living Room | 3.9624 m | 3.6068 m | 3.9624 m x 3.6068 m |
| Flat | Dining Room | 3.9624 m | 4.064 m | 3.9624 m x 4.064 m |
| Flat | Kitchen | 3.9624 m | 4.064 m | 3.9624 m x 4.064 m |
| Flat | Primary Bedroom | 2.7432 m | 3.175 m | 2.7432 m x 3.175 m |
| Flat | Bedroom 2 | 2.6416 m | 2.7432 m | 2.6416 m x 2.7432 m |
| Flat | Den | 2.1336 m | 2.4892 m | 2.1336 m x 2.4892 m |
Contact Us
Contact us for more information
Fangfang Ma
Broker
www.rainzhangrealtors.com/
2175 Sheppard Ave E. Suite 106
Toronto, Ontario M2J 1W8
(416) 490-0880
(416) 490-8850
www.aimhomerealty.ca/
Rain Zhang
Salesperson
www.rainzhangrealtors.com/
2175 Sheppard Ave E. Suite 106
Toronto, Ontario M2J 1W8
(416) 490-0880
(416) 490-8850
www.aimhomerealty.ca/

