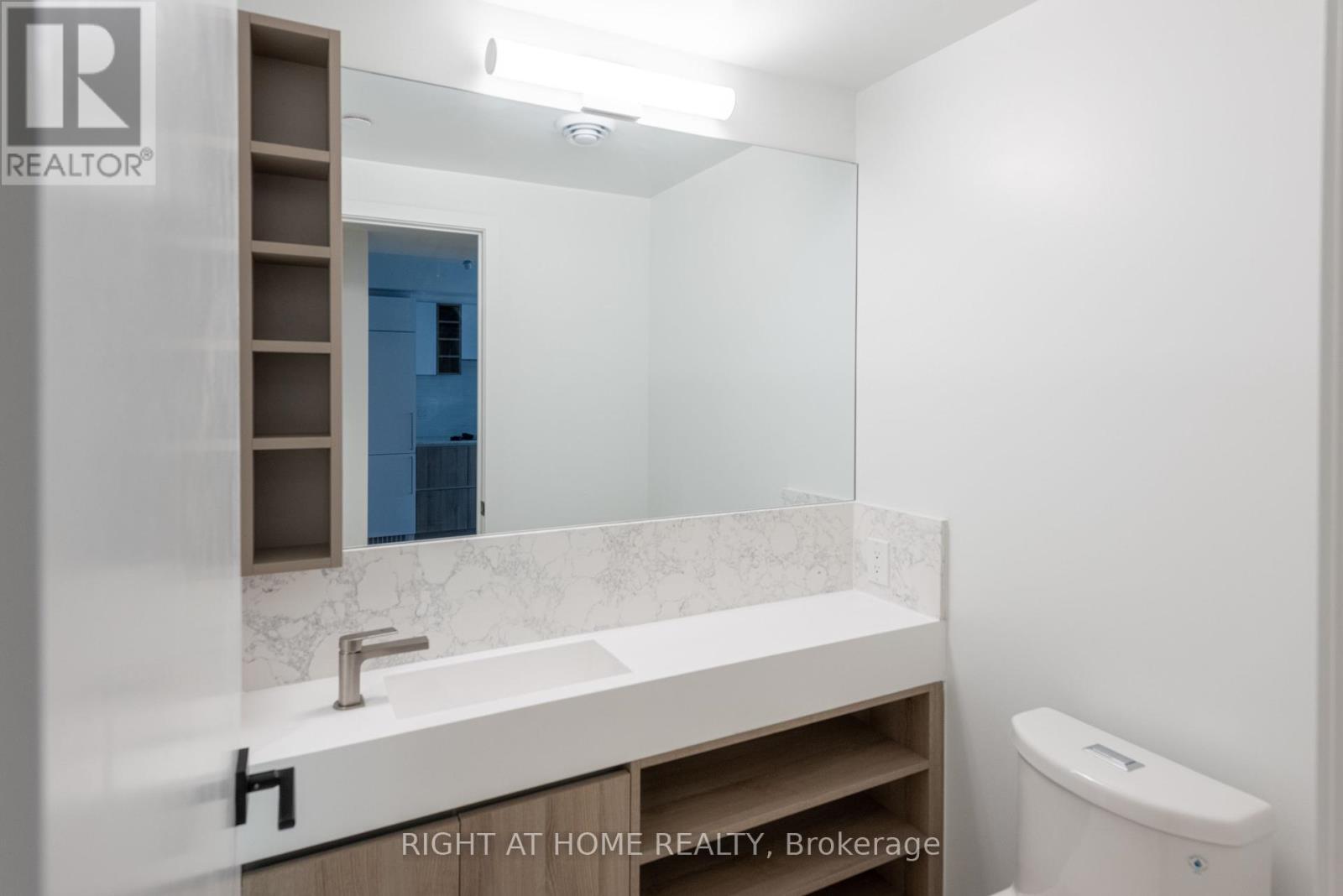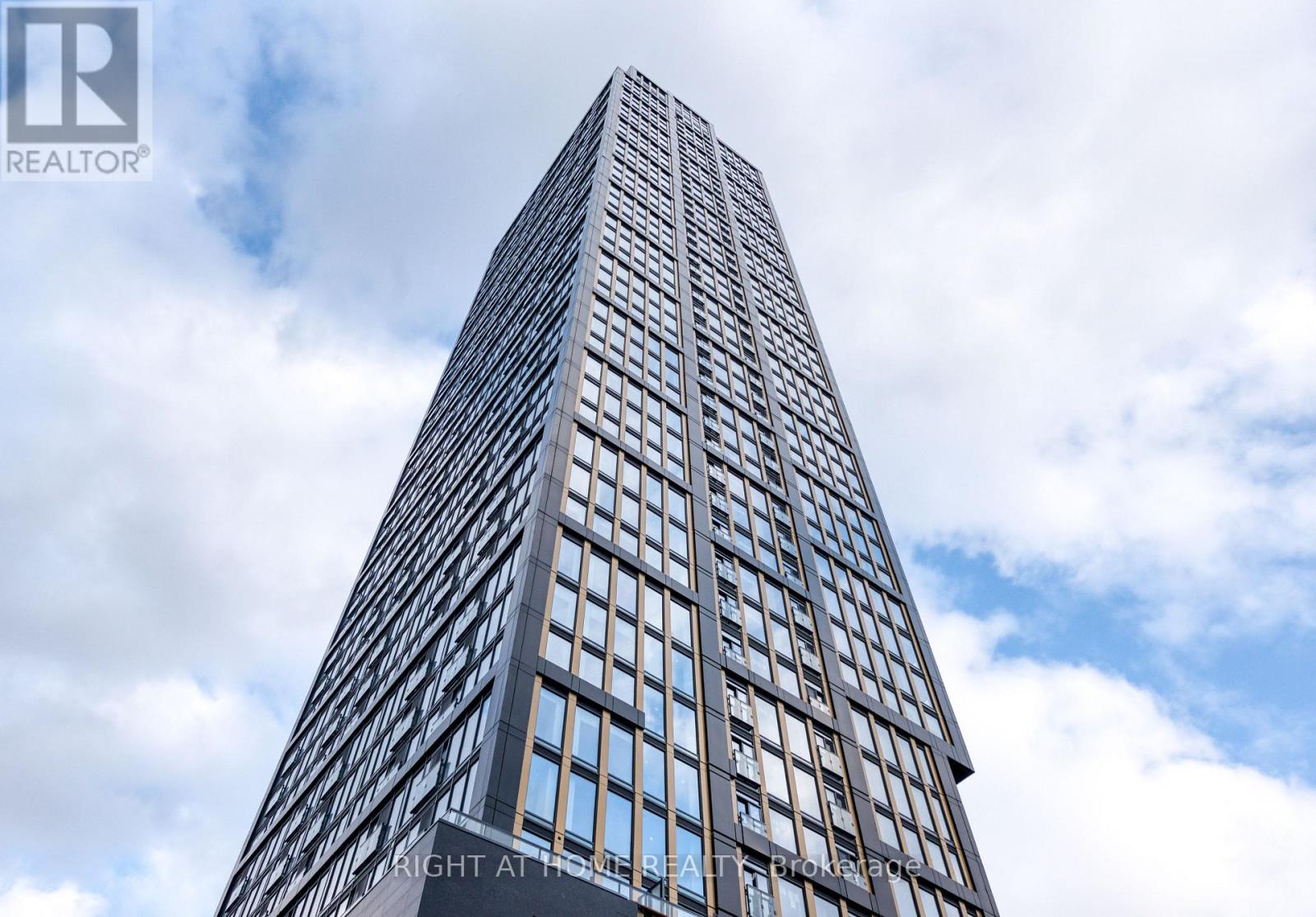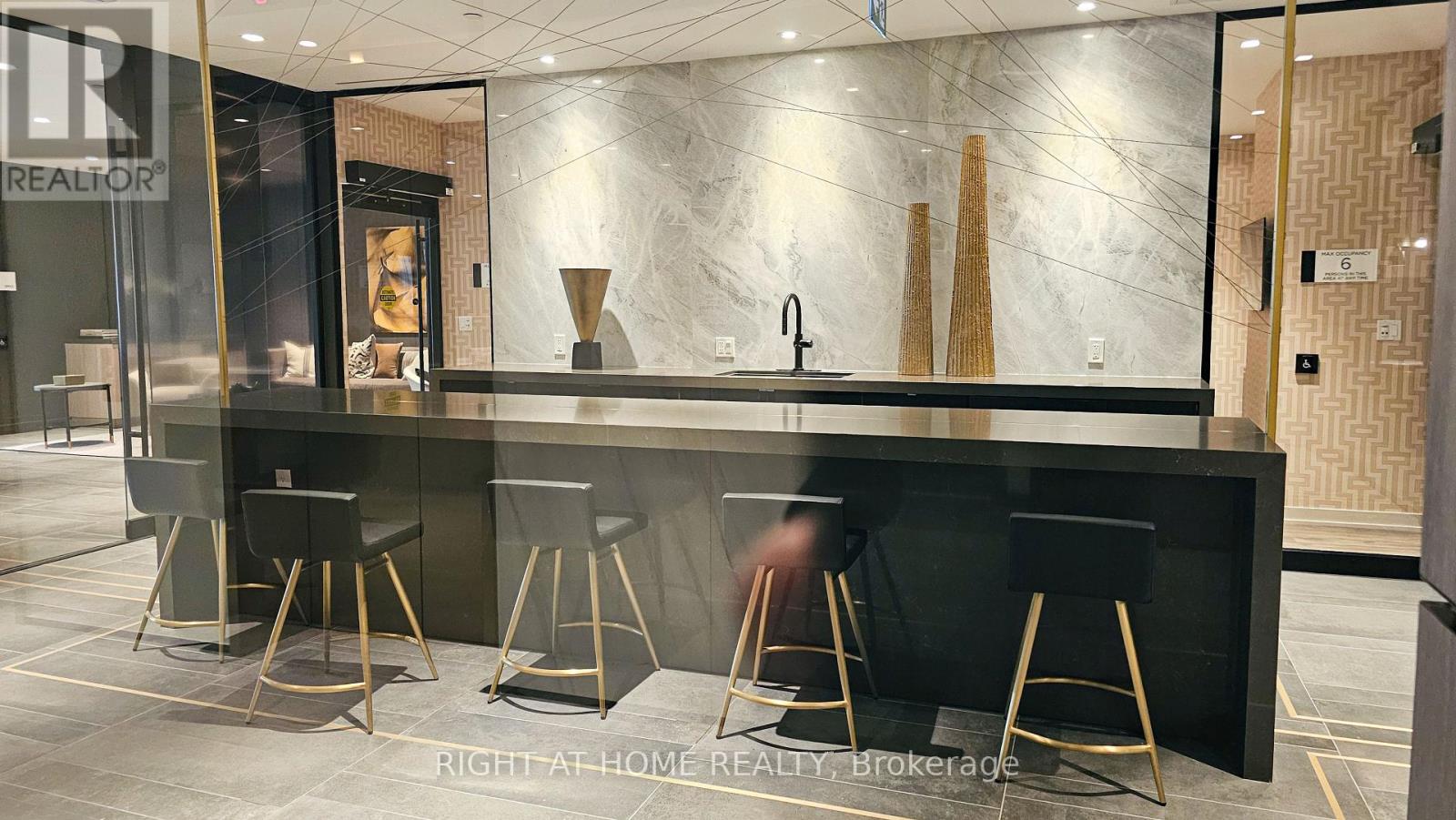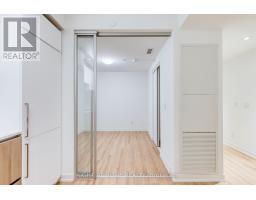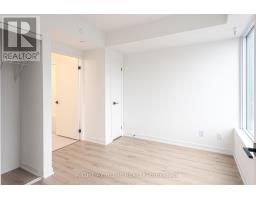2208 - 319 Jarvis Street Toronto, Ontario M5B 2C2
$2,650 Monthly
Experience the essence of urban living in this two-bedroom, two-bathroom condominium nestled in downtown Toronto. This airy unit boasts large windows that flood the space with northern light, overlooking the lush expanse of the Allan Gardens. Enjoy the ultimate convenience of being just a 3-minute walk to Toronto Metropolitan University (formerly Ryerson), and within easy walking distance to the Eaton Centre, Nathan Phillips Square, and Toronto General Hospital. Step into the welcoming lobby adorned by Versace, setting a tone of warmth and style. The building extends a friendly atmosphere with 24/7 concierge services, meeting rooms with private booking availabilities and communal spaces designed for relaxation and socializing. Not to mention a spacious fitness area equipped with free weights and a dedicated yoga/stretching spaces, perfect for maintaining an active lifestyle. Immerse yourself in the vibrant downtown scene, with a plethora of shopping, dining, and cultural experiences just moments away. Book your showings now! (id:50886)
Property Details
| MLS® Number | C12041921 |
| Property Type | Single Family |
| Community Name | Moss Park |
| Amenities Near By | Park, Place Of Worship, Schools |
| Community Features | Pets Not Allowed |
| Features | Balcony, Carpet Free, In Suite Laundry |
| View Type | View |
Building
| Bathroom Total | 2 |
| Bedrooms Above Ground | 2 |
| Bedrooms Total | 2 |
| Age | 0 To 5 Years |
| Amenities | Security/concierge, Exercise Centre, Party Room |
| Appliances | Oven - Built-in, Range, Dishwasher, Dryer, Microwave, Oven, Stove, Washer, Window Coverings, Refrigerator |
| Cooling Type | Central Air Conditioning |
| Exterior Finish | Steel, Stone |
| Fire Protection | Controlled Entry |
| Flooring Type | Laminate, Tile |
| Heating Fuel | Natural Gas |
| Heating Type | Forced Air |
| Size Interior | 600 - 699 Ft2 |
| Type | Apartment |
Parking
| Underground | |
| Garage |
Land
| Acreage | No |
| Land Amenities | Park, Place Of Worship, Schools |
Rooms
| Level | Type | Length | Width | Dimensions |
|---|---|---|---|---|
| Flat | Dining Room | 3.19 m | 2.36 m | 3.19 m x 2.36 m |
| Flat | Kitchen | 3.19 m | 2.36 m | 3.19 m x 2.36 m |
| Flat | Living Room | 2.95 m | 2.57 m | 2.95 m x 2.57 m |
| Flat | Primary Bedroom | 3.13 m | 2.49 m | 3.13 m x 2.49 m |
| Flat | Bathroom | 2.88 m | 1.74 m | 2.88 m x 1.74 m |
| Flat | Bedroom 2 | 2.68 m | 2.49 m | 2.68 m x 2.49 m |
| Flat | Bathroom | 2.52 m | 1.28 m | 2.52 m x 1.28 m |
https://www.realtor.ca/real-estate/28075042/2208-319-jarvis-street-toronto-moss-park-moss-park
Contact Us
Contact us for more information
David Y.g. Jung
Salesperson
1550 16th Avenue Bldg B Unit 3 & 4
Richmond Hill, Ontario L4B 3K9
(905) 695-7888
(905) 695-0900






