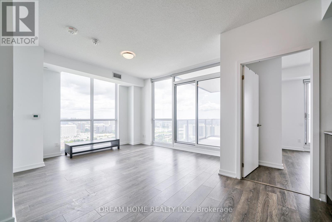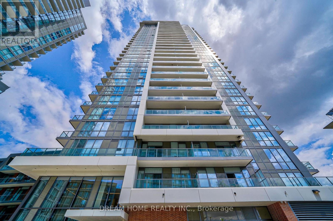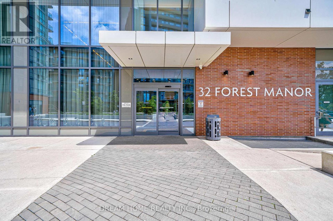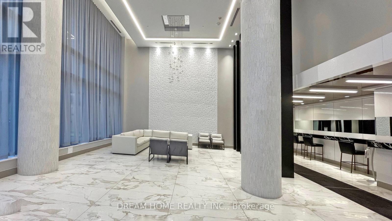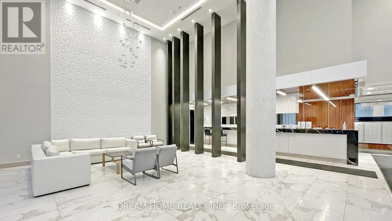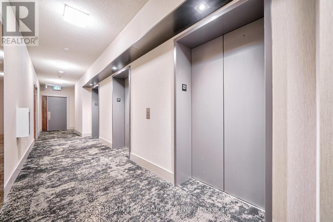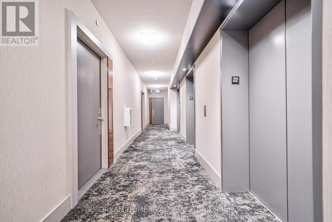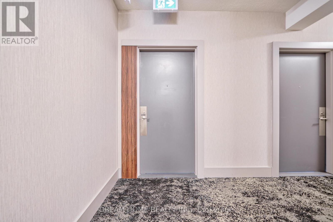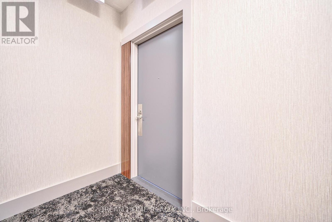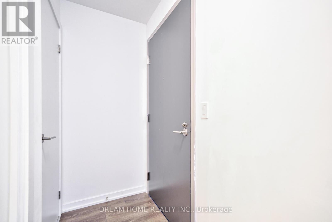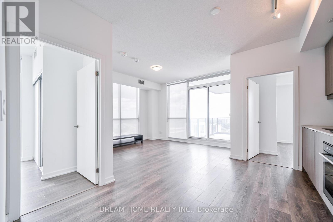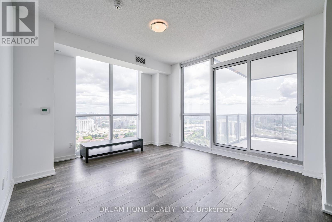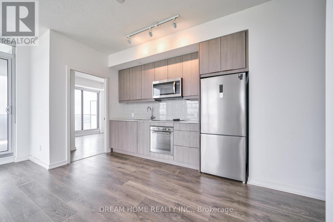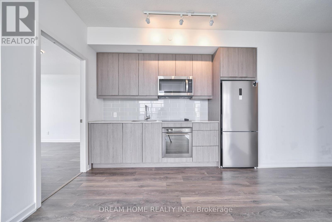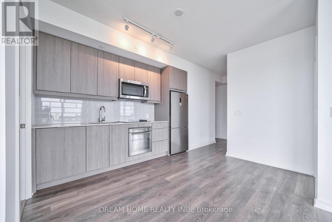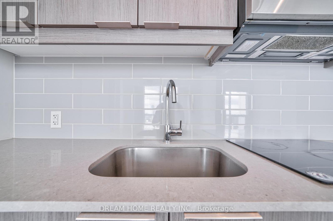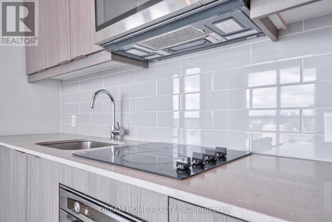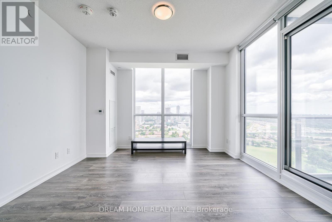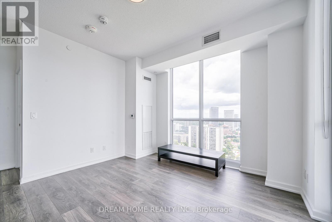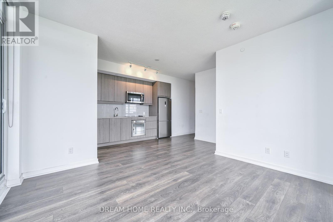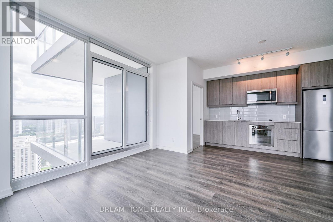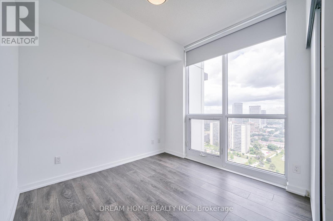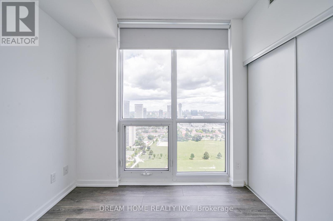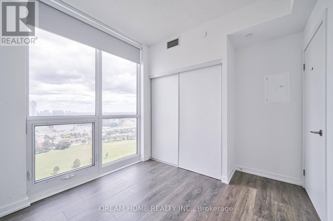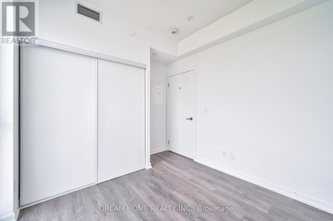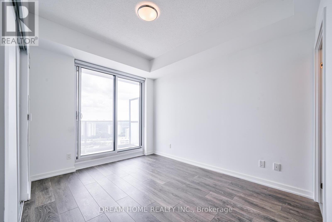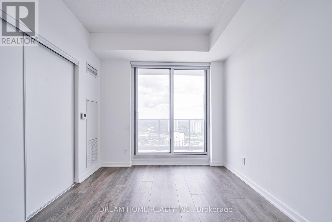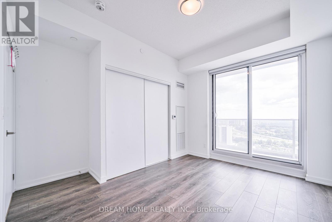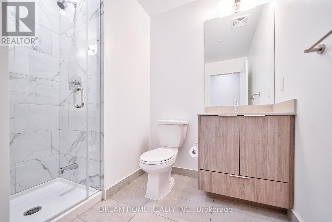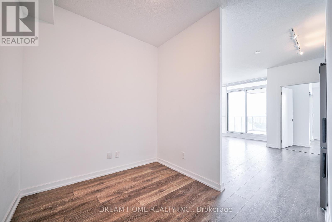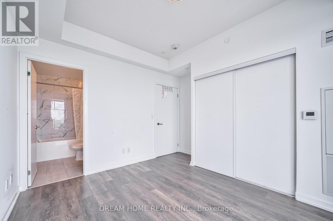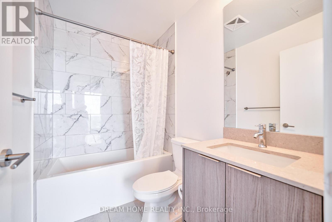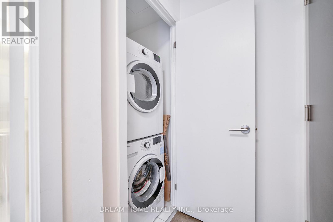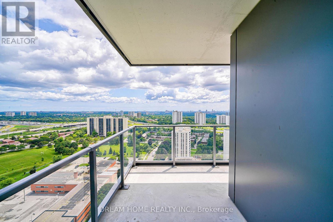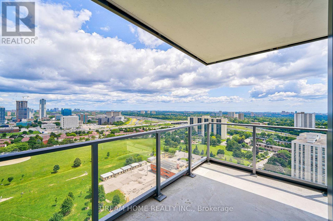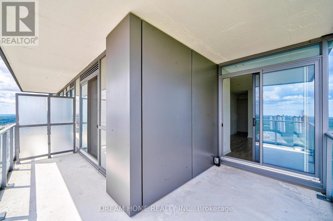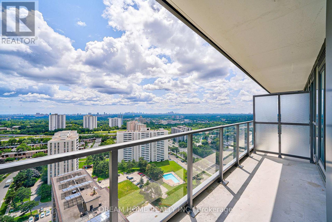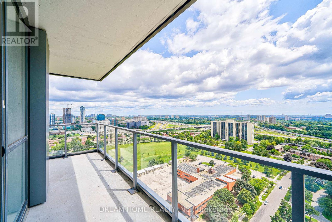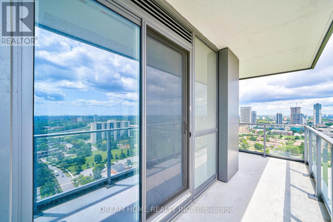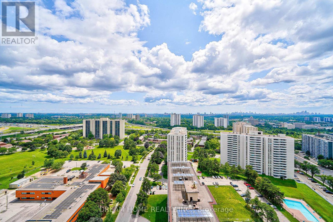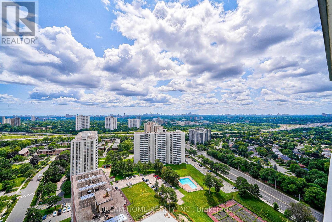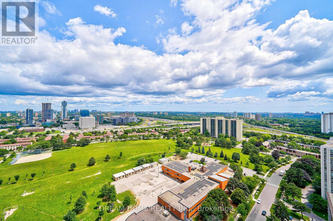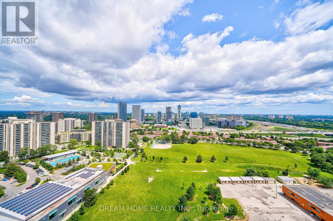2208 - 32 Forest Manor Road Toronto, Ontario M2J 0H2
3 Bedroom
2 Bathroom
800 - 899 ft2
Central Air Conditioning
Forced Air
$3,100 Monthly
Bright & Sun Filled 2 + Den Corner Suite At Emerald City. Beautiful Unobstructed South East Exposure. 9 Ft. Ceiling. Most Practical Layout; Spacious 807 Sf Living Space + 150 Sf L-Shaped Balcony. 2 Sliding Doors To Huge Balcony. Open Concept Living & Dining. Modern Kitchen & Beautiful Integrated Appliances! Amazing Amenities-Pool/Gym/Game Rm...Subway/Ttc At Doorstep. Fairview Mall, School, Public Library, Community Centre And Easy Access To 401/404 & More. (id:50886)
Property Details
| MLS® Number | C12380920 |
| Property Type | Single Family |
| Community Name | Henry Farm |
| Community Features | Pets Not Allowed |
| Features | Balcony |
| Parking Space Total | 1 |
Building
| Bathroom Total | 2 |
| Bedrooms Above Ground | 2 |
| Bedrooms Below Ground | 1 |
| Bedrooms Total | 3 |
| Age | 0 To 5 Years |
| Amenities | Storage - Locker |
| Appliances | Dishwasher, Dryer, Hood Fan, Microwave, Stove, Washer, Refrigerator |
| Cooling Type | Central Air Conditioning |
| Exterior Finish | Concrete |
| Flooring Type | Laminate |
| Heating Fuel | Natural Gas |
| Heating Type | Forced Air |
| Size Interior | 800 - 899 Ft2 |
| Type | Apartment |
Parking
| Underground | |
| Garage |
Land
| Acreage | No |
Rooms
| Level | Type | Length | Width | Dimensions |
|---|---|---|---|---|
| Ground Level | Living Room | 4.04 m | 3.66 m | 4.04 m x 3.66 m |
| Ground Level | Dining Room | 3.66 m | 3.28 m | 3.66 m x 3.28 m |
| Ground Level | Kitchen | 3.66 m | 3.28 m | 3.66 m x 3.28 m |
| Ground Level | Primary Bedroom | 3.58 m | 2.9 m | 3.58 m x 2.9 m |
| Ground Level | Bedroom 2 | 2.74 m | 2.74 m | 2.74 m x 2.74 m |
| Ground Level | Den | 2.21 m | 2.67 m | 2.21 m x 2.67 m |
https://www.realtor.ca/real-estate/28813516/2208-32-forest-manor-road-toronto-henry-farm-henry-farm
Contact Us
Contact us for more information
Shirley Min
Broker
(647) 712-1578
www.newcondonow.com/
Dream Home Realty Inc.
206 - 7800 Woodbine Avenue
Markham, Ontario L3R 2N7
206 - 7800 Woodbine Avenue
Markham, Ontario L3R 2N7
(905) 604-6855
(905) 604-6850

