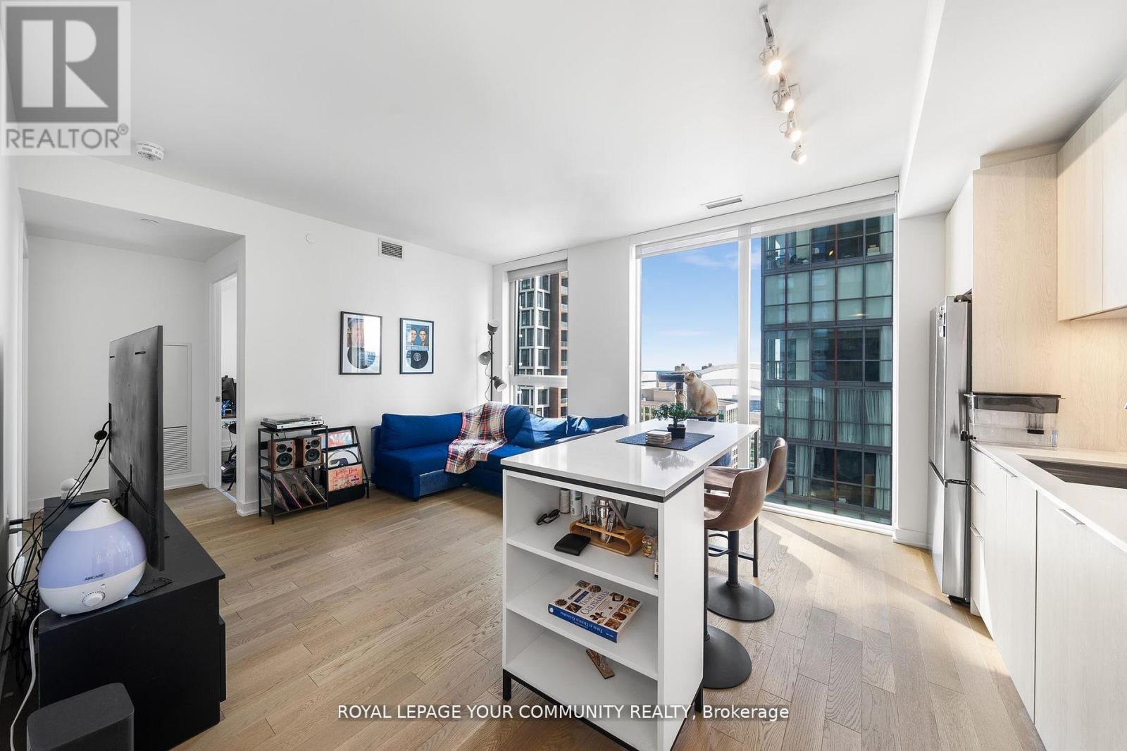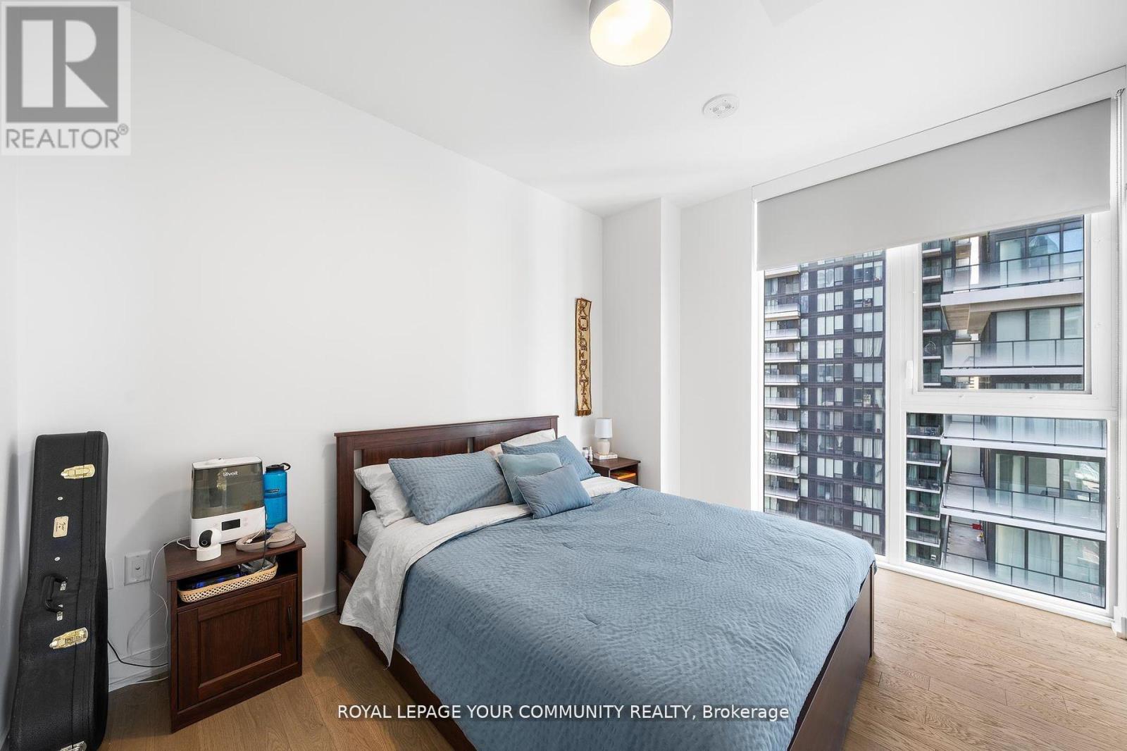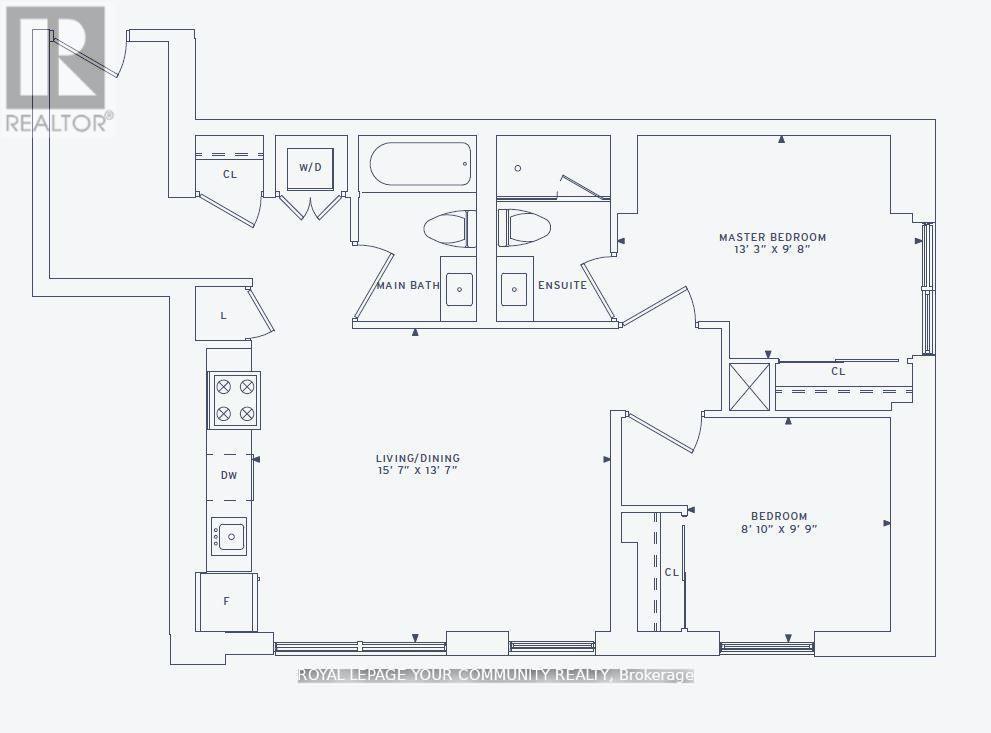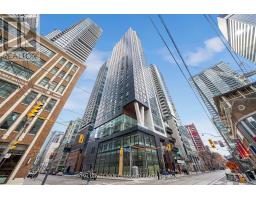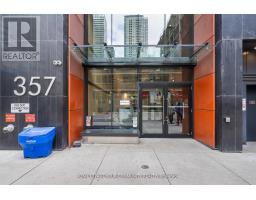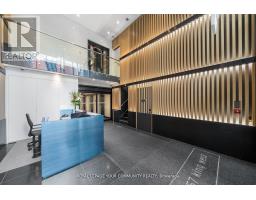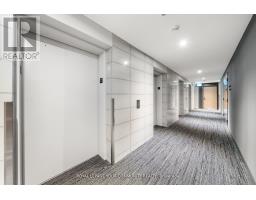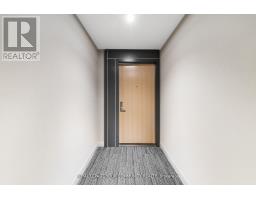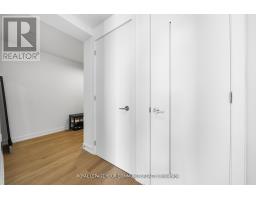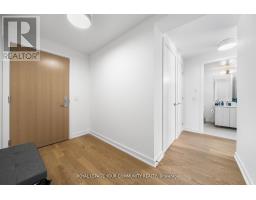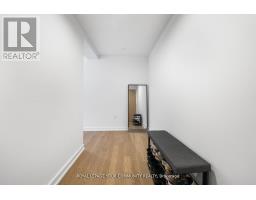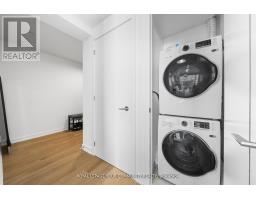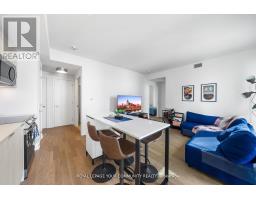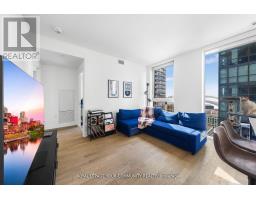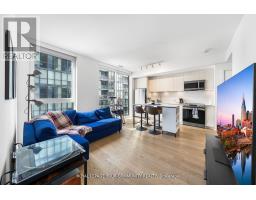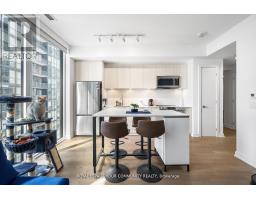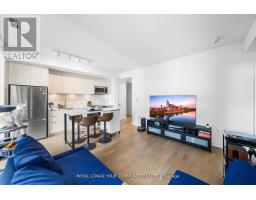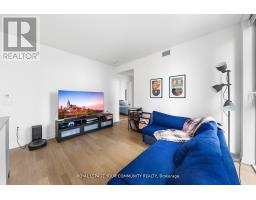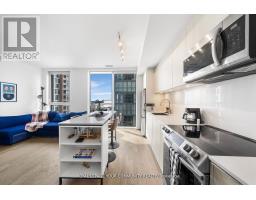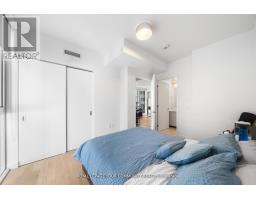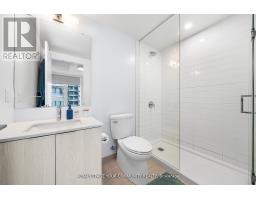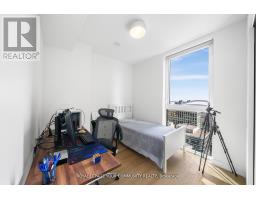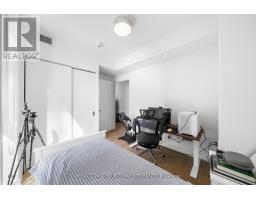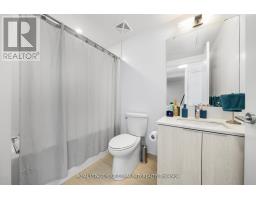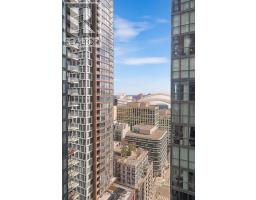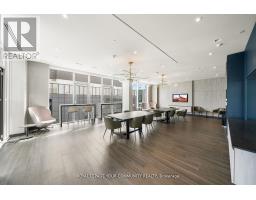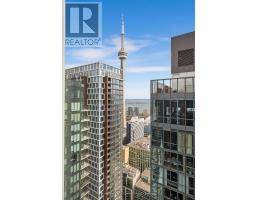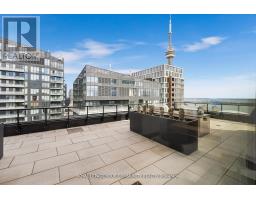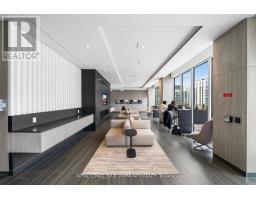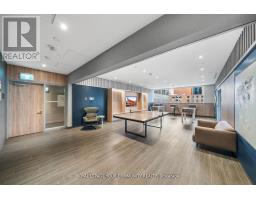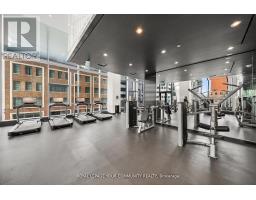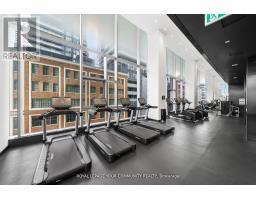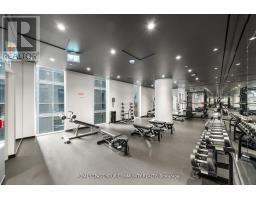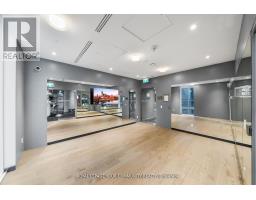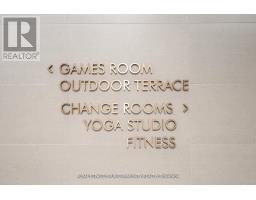2208 - 357 King Street W Toronto, Ontario M5V 0S7
$3,400 Monthly
Amazing opportunity to live in a one-year-old condo built by Great Gulf! This 2-bedroom, 2-bathroom unit features a functional split bedroom layout, upgraded engineered flooring throughout, and a high floor offering stunning lake and downtown views. Located steps away from a vibrant neighborhood in the Entertainment District, surrounded by the best restaurants and cafes. The unit boasts 9 ft. ceilings, upgraded full-size stainless steel appliances, a movable island, double door refrigerator, and installed window blinds. Enjoy amazing amenities including a party room with bar and fireplace, social lounge with dining room, super spacious fitness/yoga room, podium terrace, rooftop, and more. **EXTRAS: Solid Quartz Kitchen Countertops, Quartz Backsplash, Upgraded Movable Island, Engineered Flooring, Stainless Steel Built-In Appliances, Stacked Washer/Dryer, All Window Coverings, All Lighting Fixtures** (id:50886)
Property Details
| MLS® Number | C12508598 |
| Property Type | Single Family |
| Community Name | Waterfront Communities C1 |
| Amenities Near By | Hospital, Park, Public Transit, Schools |
| Community Features | Pets Not Allowed |
Building
| Bathroom Total | 2 |
| Bedrooms Above Ground | 2 |
| Bedrooms Total | 2 |
| Age | New Building |
| Amenities | Security/concierge, Exercise Centre, Recreation Centre, Party Room |
| Basement Type | None |
| Cooling Type | Central Air Conditioning |
| Exterior Finish | Aluminum Siding, Concrete |
| Flooring Type | Hardwood |
| Heating Fuel | Electric |
| Heating Type | Forced Air |
| Size Interior | 800 - 899 Ft2 |
| Type | Apartment |
Parking
| No Garage |
Land
| Acreage | No |
| Land Amenities | Hospital, Park, Public Transit, Schools |
Rooms
| Level | Type | Length | Width | Dimensions |
|---|---|---|---|---|
| Main Level | Kitchen | 4 m | 2.25 m | 4 m x 2.25 m |
| Main Level | Living Room | 3.98 m | 3.08 m | 3.98 m x 3.08 m |
| Main Level | Bedroom | 3.87 m | 2.95 m | 3.87 m x 2.95 m |
| Main Level | Bedroom 2 | 3.52 m | 2.86 m | 3.52 m x 2.86 m |
Contact Us
Contact us for more information
Sep Sepidar
Broker
(647) 554-5010
www.sepshomes.com/
www.facebook.com/Sepshomes-586549928428276/
187 King Street East
Toronto, Ontario M5A 1J5
(416) 637-8000
(416) 361-9969

