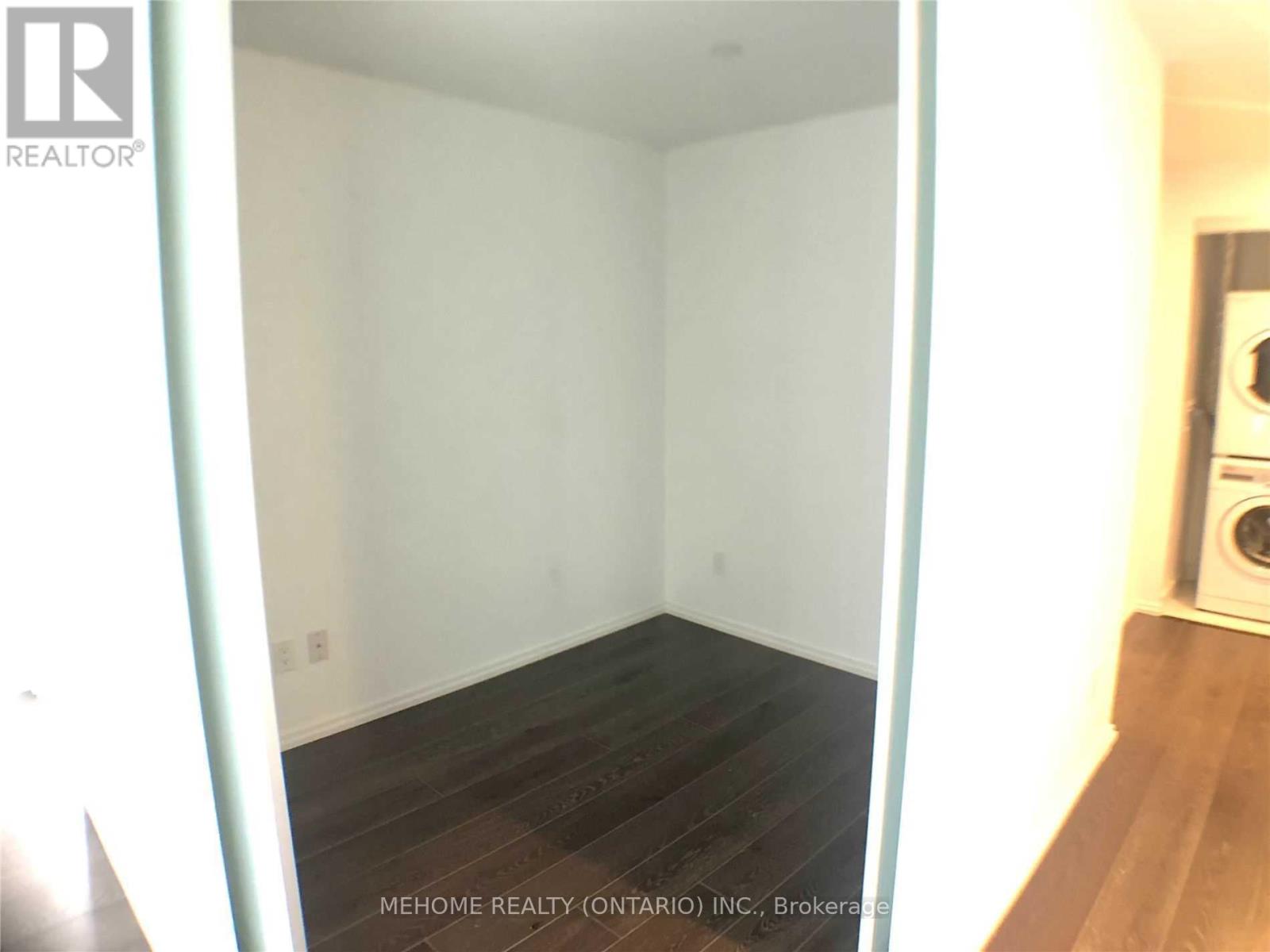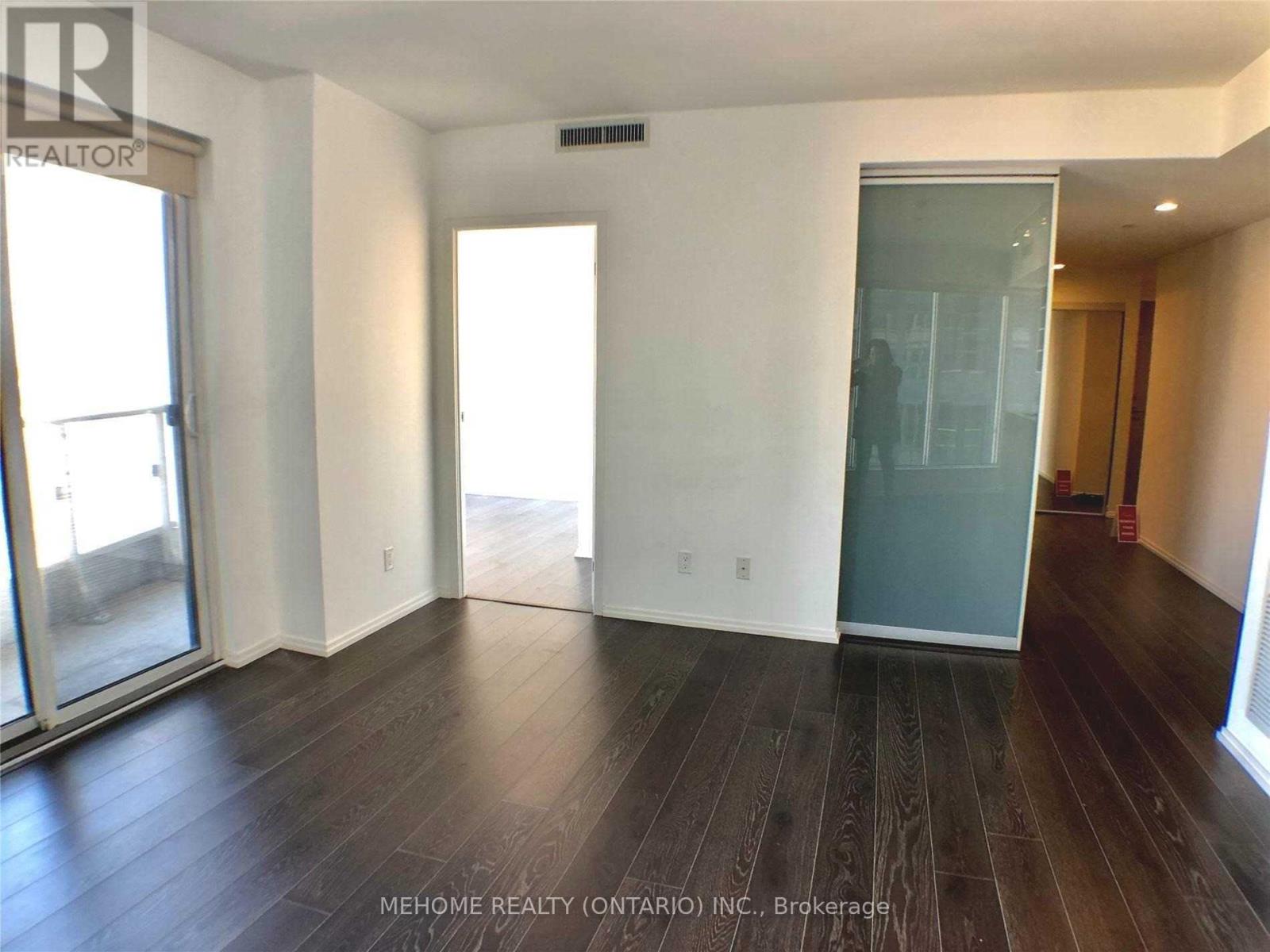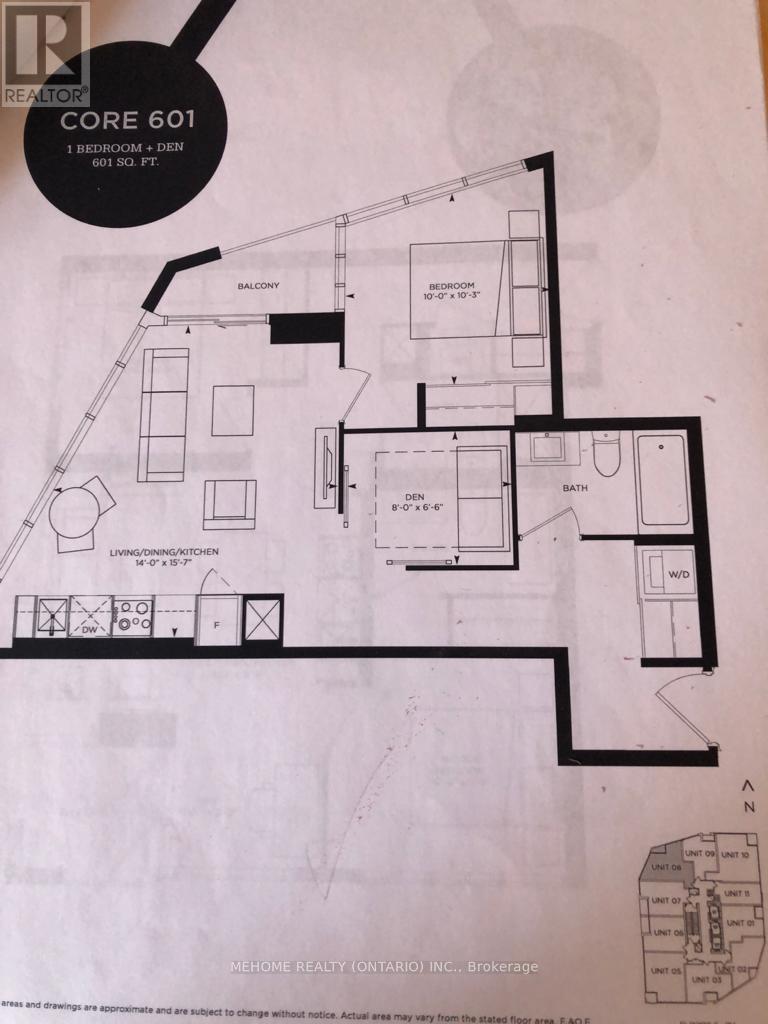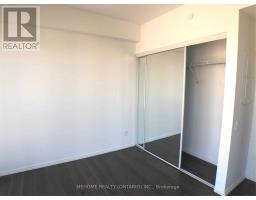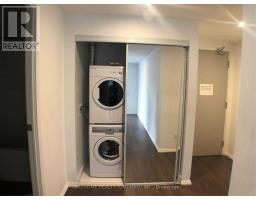2208 - 68 Shuter Street Toronto, Ontario M5B 0B4
$2,500 Monthly
Rarely Offer A Bright Corner Unit of 1+Den Plus Locker + Parking Spot Included At Luxury Core Condos (Yonge & Church St). Den With Sliding Doors (Can Be As 2nd Bedroom). Lot Of Natural Light Through Floor To Ceiling Windows And W/O To Balcony From Living Room. Enjoy The Cityview. Huge Closets For Storage & Black Out Shades Provided. Walking Score 97/100! Ryerson, Eaton Centre, Queens Station, St Michael Hospital, Entertainment & Finance Districts At Your Doorsteps. **** EXTRAS **** Fridge, Over-The-Range Microwave, Cooktop, Built-In Oven & Dishwasher; Stacked Washer & Dryer, Existing Roller Blinds & Existing Light Fixtures; Locker And A Parking Spot Included (id:50886)
Property Details
| MLS® Number | C9362499 |
| Property Type | Single Family |
| Community Name | Church-Yonge Corridor |
| CommunityFeatures | Pet Restrictions |
| Features | Balcony, Carpet Free |
| ParkingSpaceTotal | 1 |
Building
| BathroomTotal | 1 |
| BedroomsAboveGround | 1 |
| BedroomsBelowGround | 1 |
| BedroomsTotal | 2 |
| Amenities | Separate Electricity Meters, Storage - Locker |
| Appliances | Oven - Built-in |
| CoolingType | Central Air Conditioning |
| ExteriorFinish | Concrete |
| FlooringType | Laminate |
| HeatingFuel | Natural Gas |
| HeatingType | Forced Air |
| SizeInterior | 599.9954 - 698.9943 Sqft |
| Type | Apartment |
Parking
| Underground |
Land
| Acreage | No |
Rooms
| Level | Type | Length | Width | Dimensions |
|---|---|---|---|---|
| Flat | Living Room | 4.27 m | 4.78 m | 4.27 m x 4.78 m |
| Flat | Dining Room | 4.27 m | 4.78 m | 4.27 m x 4.78 m |
| Flat | Kitchen | 4.27 m | 4.78 m | 4.27 m x 4.78 m |
| Flat | Primary Bedroom | 3.05 m | 3.14 m | 3.05 m x 3.14 m |
| Flat | Den | 2.44 m | 2.01 m | 2.44 m x 2.01 m |
Interested?
Contact us for more information
Christina Leung
Broker
9120 Leslie St #101
Richmond Hill, Ontario L4B 3J9





