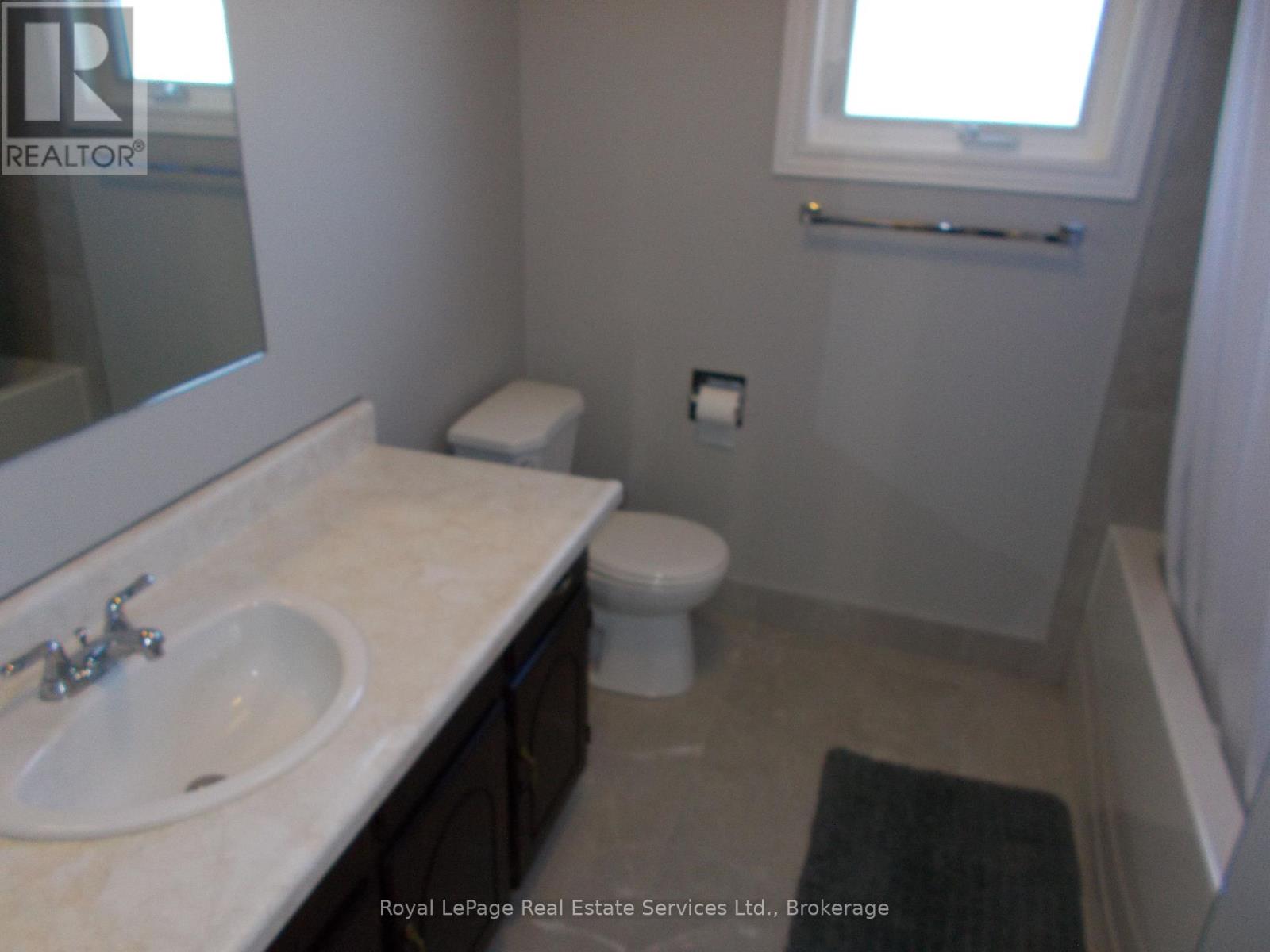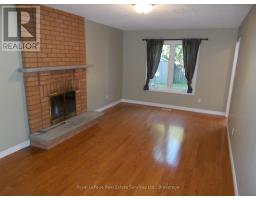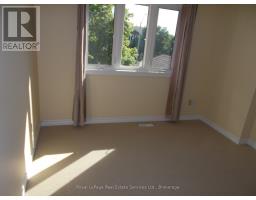2208 Golden Briar Trail Oakville, Ontario L6H 4T8
4 Bedroom
3 Bathroom
2,000 - 2,500 ft2
Fireplace
Central Air Conditioning
Forced Air
$3,850 Monthly
Wedgewood Creek Locale. Approx 2,332 Sqft. Updated Kitchen/Bathrooms/Flooring. 4 Bedrooms, 2.5 Baths, Main Floor Family Room. Double Car Garage And Fenced Lot. Close To Schools, Shopping, And Highways. Minutes To Go Station. (id:50886)
Property Details
| MLS® Number | W12077457 |
| Property Type | Single Family |
| Community Name | 1018 - WC Wedgewood Creek |
| Parking Space Total | 4 |
Building
| Bathroom Total | 3 |
| Bedrooms Above Ground | 4 |
| Bedrooms Total | 4 |
| Amenities | Fireplace(s) |
| Appliances | Dishwasher, Dryer, Stove, Washer, Refrigerator |
| Basement Development | Unfinished |
| Basement Type | N/a (unfinished) |
| Construction Style Attachment | Detached |
| Cooling Type | Central Air Conditioning |
| Exterior Finish | Brick |
| Fireplace Present | Yes |
| Fireplace Total | 1 |
| Foundation Type | Poured Concrete |
| Half Bath Total | 1 |
| Heating Fuel | Natural Gas |
| Heating Type | Forced Air |
| Stories Total | 2 |
| Size Interior | 2,000 - 2,500 Ft2 |
| Type | House |
| Utility Water | Municipal Water |
Parking
| Attached Garage | |
| Garage |
Land
| Acreage | No |
| Sewer | Sanitary Sewer |
| Size Depth | 109 Ft ,2 In |
| Size Frontage | 49 Ft ,2 In |
| Size Irregular | 49.2 X 109.2 Ft |
| Size Total Text | 49.2 X 109.2 Ft |
Rooms
| Level | Type | Length | Width | Dimensions |
|---|---|---|---|---|
| Second Level | Primary Bedroom | 5.77 m | 3.33 m | 5.77 m x 3.33 m |
| Second Level | Bedroom 2 | 4.88 m | 3.53 m | 4.88 m x 3.53 m |
| Second Level | Bedroom 3 | 3.15 m | 2.74 m | 3.15 m x 2.74 m |
| Second Level | Bedroom 4 | 4.27 m | 3.33 m | 4.27 m x 3.33 m |
| Main Level | Living Room | 5.97 m | 3.33 m | 5.97 m x 3.33 m |
| Main Level | Dining Room | 4.55 m | 3.33 m | 4.55 m x 3.33 m |
| Main Level | Kitchen | 5.92 m | 3.35 m | 5.92 m x 3.35 m |
| Main Level | Family Room | 5.13 m | 3.33 m | 5.13 m x 3.33 m |
Contact Us
Contact us for more information
Mike Moretti
Broker
Royal LePage Real Estate Services Ltd., Brokerage
251 North Service Rd W
Oakville, Ontario L6M 3E7
251 North Service Rd W
Oakville, Ontario L6M 3E7
(905) 338-3737
(905) 338-7351

































