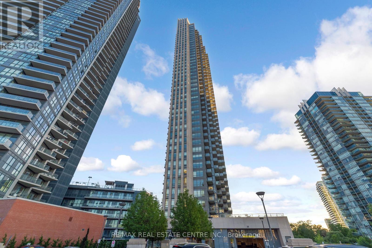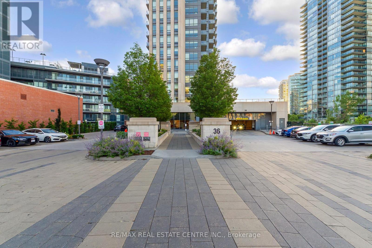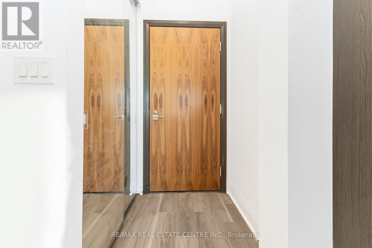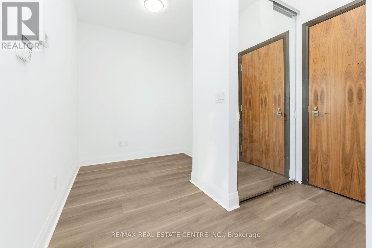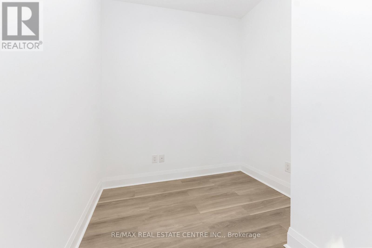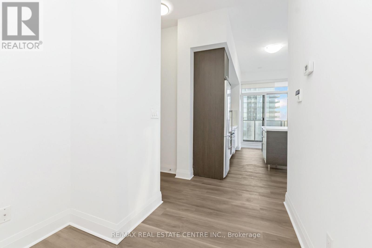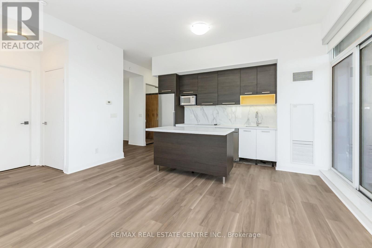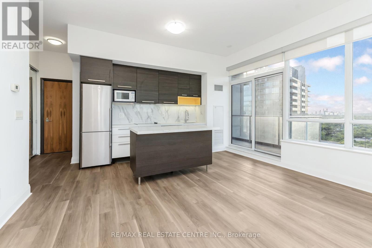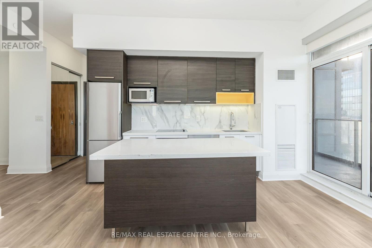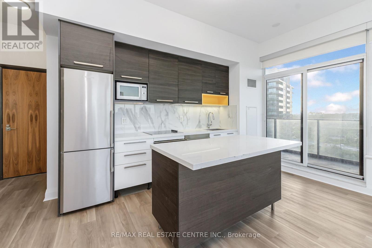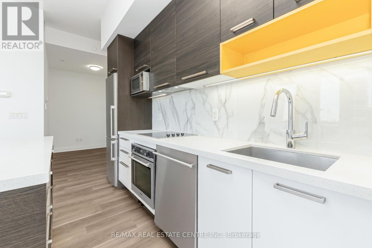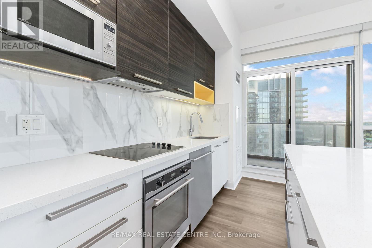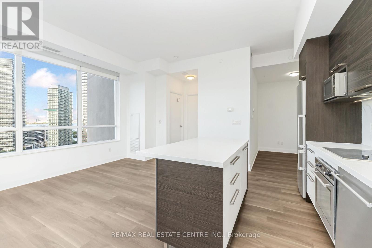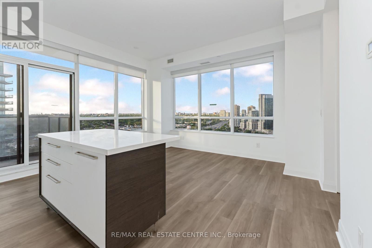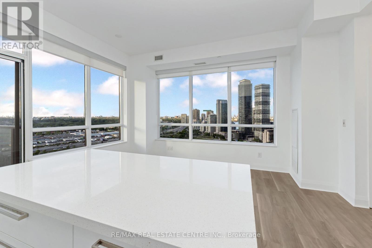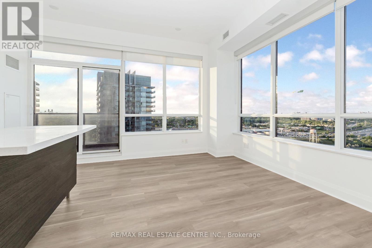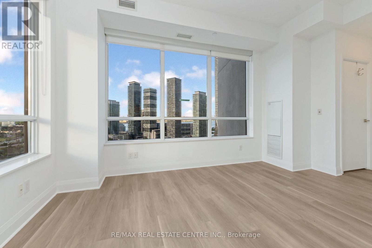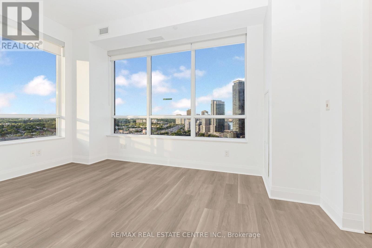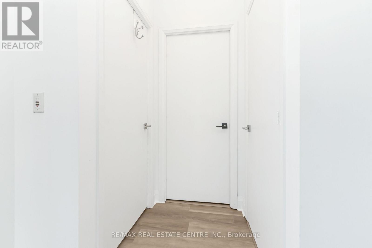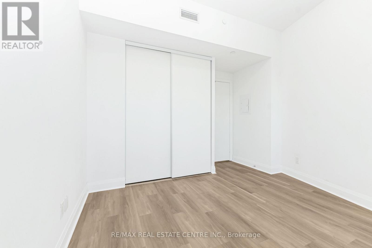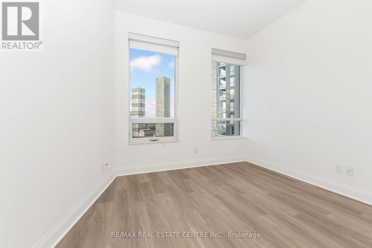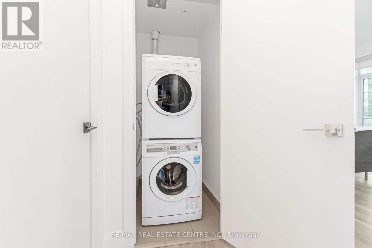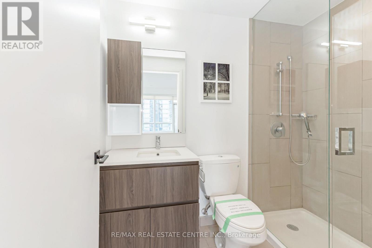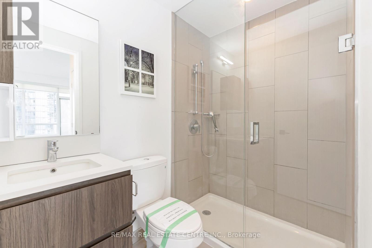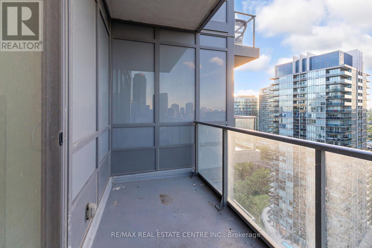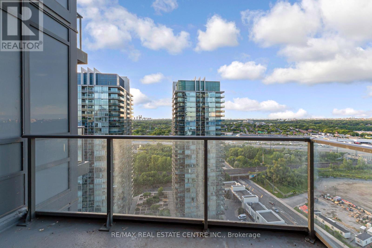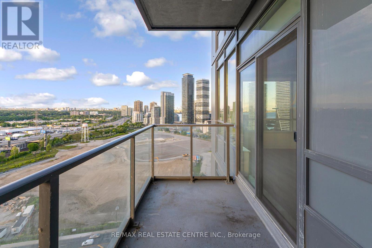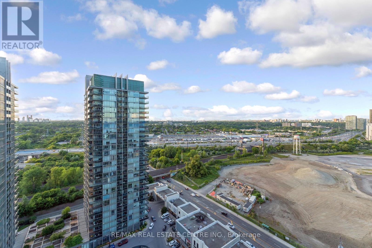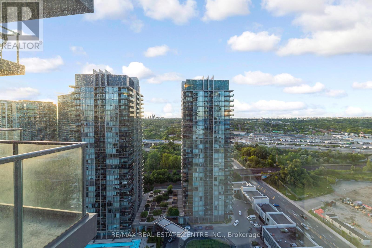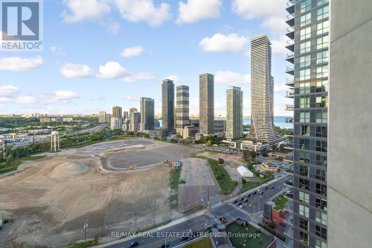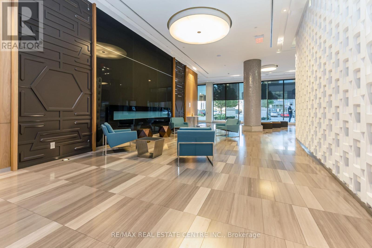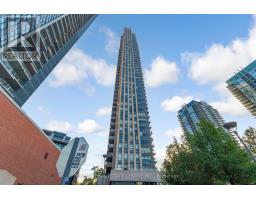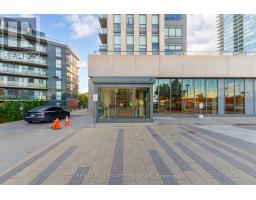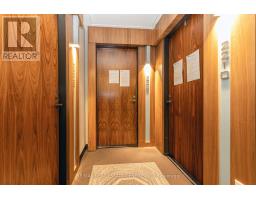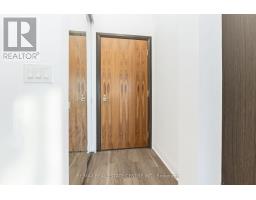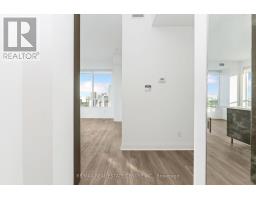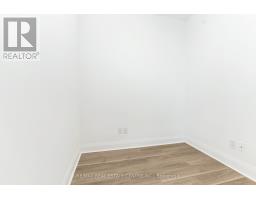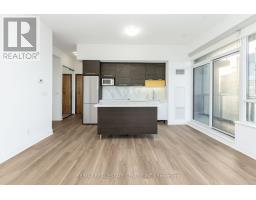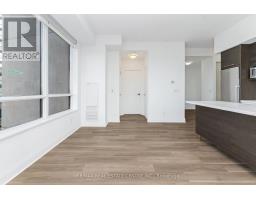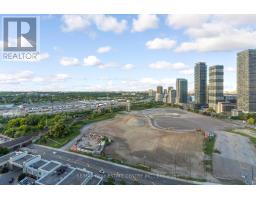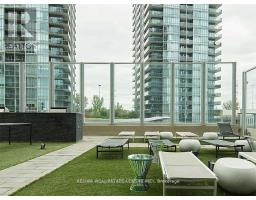2209 - 36 Park Lawn Road Toronto, Ontario M8V 0E5
$499,000Maintenance, Heat, Water, Common Area Maintenance, Parking
$550 Monthly
Maintenance, Heat, Water, Common Area Maintenance, Parking
$550 MonthlyStunning, Bright, Corner Unit Features 1+Den, 1 Bath. Approx. 650 Sqft.Ideally located within walking distance to Lake Ontario, scenic parks, marina, top-rated schools, restaurants, entertainment, walking trails, public transit, and more!Step into a bright foyer with mirrored closet, leading into a stylish open-concept layout featuring upgraded flooring, soaring 10ft ceilings, and a fully renovated kitchen. The versatile den offers the perfect space for a home office, guest room, childrens area, or family corner.The chef-inspired eat-in kitchen boasts stainless steel appliances, upgraded countertops and backsplash, tall cabinetry, and a breakfast bar. The spacious living and dining area is surrounded by floor-to-ceiling wraparound windows that flood the space with natural light.Relax on the private open balcony with unobstructed northeast views of the city, nearby parks, and Lake Ontario. Retreat to the spacious primary bedroom and enjoy a luxurious 3-piece bathroom with a custom resort-style shower. One parking spot and one locker included. Low maintenance fees that cover most utilities, plus access to premium amenities including a fully-equipped gym, rooftop terrace with BBQ area, guest suites, games room, and party lounge.Just steps from Lake Ontario, scenic trails, bike paths, public transit, and the Gardiner Expressway. Very conveniently located close to downtown Toronto & many major cities. Urban living with suburban ease.Skip the traffic, not the lifestyle. (id:50886)
Property Details
| MLS® Number | W12365822 |
| Property Type | Single Family |
| Community Name | Mimico |
| Amenities Near By | Beach, Marina, Park, Schools, Public Transit |
| Community Features | Pets Allowed With Restrictions |
| Easement | Unknown |
| Features | Balcony, In Suite Laundry, Guest Suite |
| Parking Space Total | 1 |
| Structure | Patio(s) |
| View Type | City View |
| Water Front Type | Waterfront |
Building
| Bathroom Total | 1 |
| Bedrooms Above Ground | 1 |
| Bedrooms Below Ground | 1 |
| Bedrooms Total | 2 |
| Age | 6 To 10 Years |
| Amenities | Security/concierge, Exercise Centre, Party Room, Visitor Parking, Storage - Locker |
| Basement Type | None |
| Cooling Type | Central Air Conditioning |
| Exterior Finish | Concrete, Stone |
| Fire Protection | Controlled Entry, Security System, Security Guard |
| Fireplace Present | Yes |
| Foundation Type | Concrete |
| Heating Fuel | Natural Gas |
| Heating Type | Forced Air |
| Size Interior | 600 - 699 Ft2 |
| Type | Apartment |
Parking
| Underground | |
| Garage |
Land
| Access Type | Public Road, Private Docking, Public Docking |
| Acreage | No |
| Land Amenities | Beach, Marina, Park, Schools, Public Transit |
| Landscape Features | Landscaped, Lawn Sprinkler |
| Surface Water | Lake/pond |
| Zoning Description | R6 |
Rooms
| Level | Type | Length | Width | Dimensions |
|---|---|---|---|---|
| Flat | Foyer | 1.17 m | 1.5 m | 1.17 m x 1.5 m |
| Flat | Den | 2.25 m | 2.15 m | 2.25 m x 2.15 m |
| Flat | Kitchen | 5.22 m | 2.4 m | 5.22 m x 2.4 m |
| Flat | Living Room | 5.82 m | 2.81 m | 5.82 m x 2.81 m |
| Flat | Dining Room | 5.82 m | 2.81 m | 5.82 m x 2.81 m |
| Flat | Primary Bedroom | 3.52 m | 3.73 m | 3.52 m x 3.73 m |
| Flat | Laundry Room | 1.03 m | 1.15 m | 1.03 m x 1.15 m |
https://www.realtor.ca/real-estate/28780333/2209-36-park-lawn-road-toronto-mimico-mimico
Contact Us
Contact us for more information
Rabel Bhimani
Broker
(905) 456-1177
www.facebook.com/Realtor-Rabel-Bhimani-106588797392474/?modal=admin_todo_tour
1140 Burnhamthorpe Rd W #141-A
Mississauga, Ontario L5C 4E9
(905) 270-2000
(905) 270-0047
Rahul Bhimani
Broker
www.teambhimani.com/
2 County Court Blvd. Ste 150
Brampton, Ontario L6W 3W8
(905) 456-1177
(905) 456-1107
www.remaxcentre.ca/

