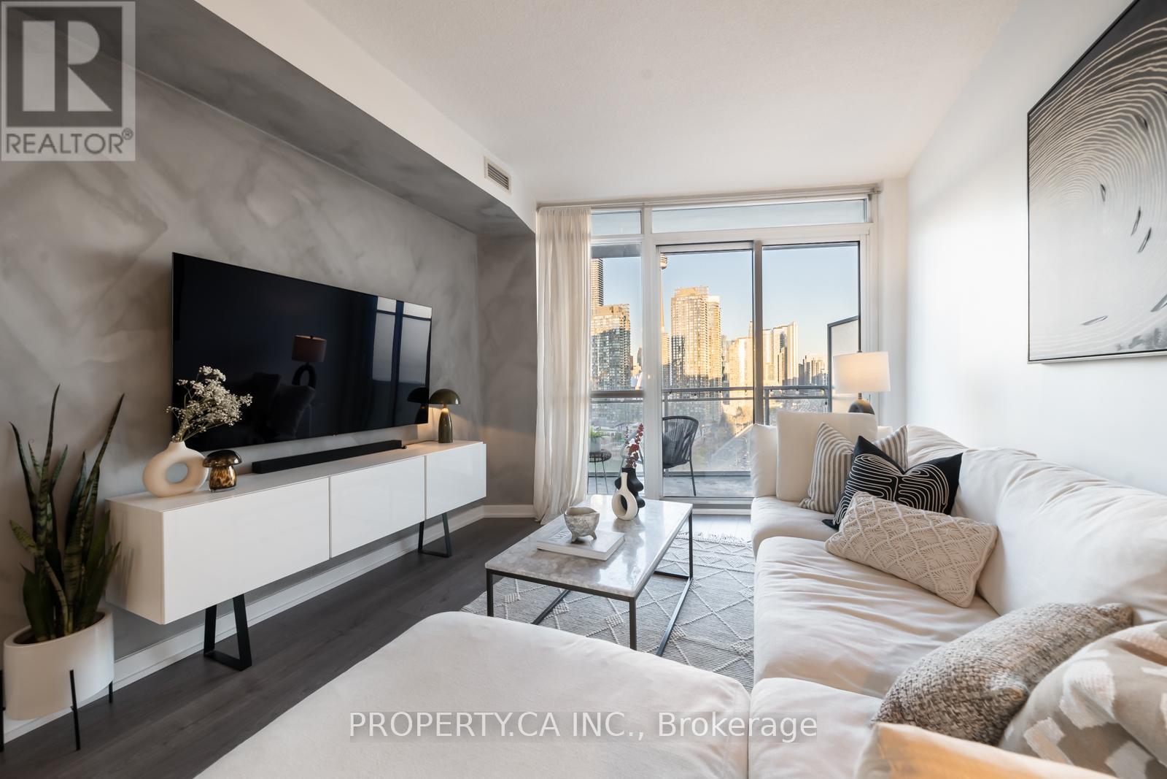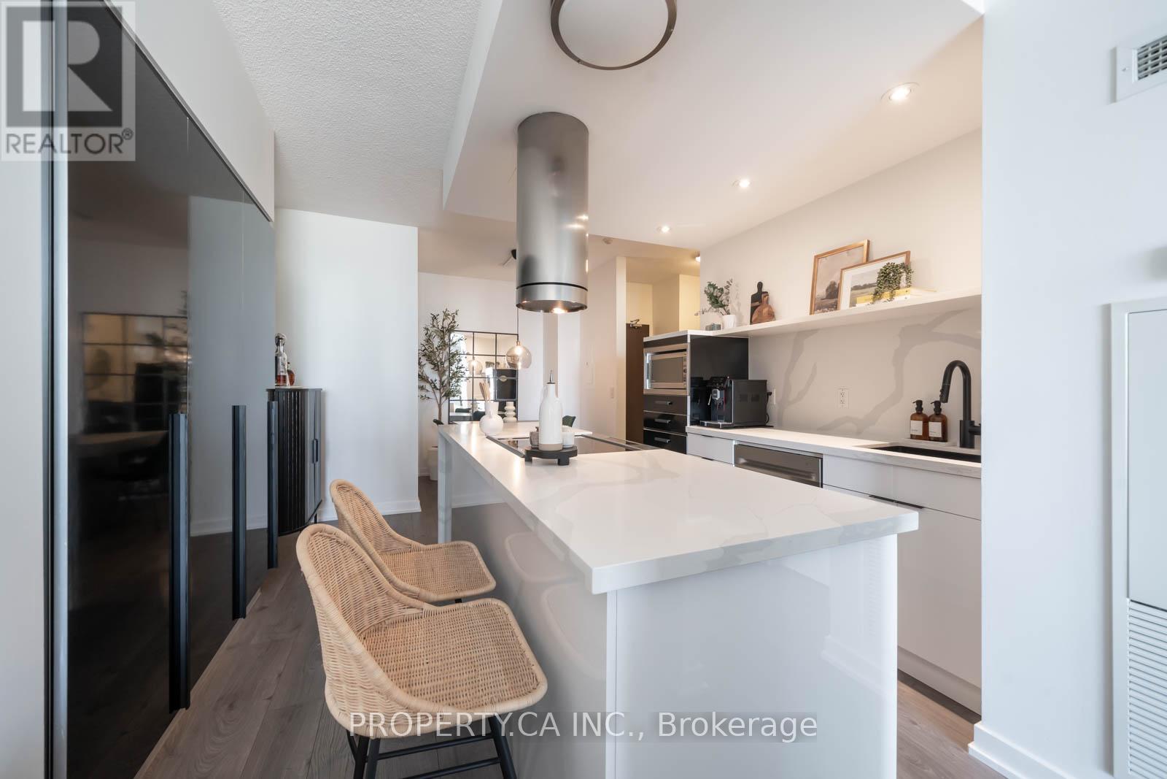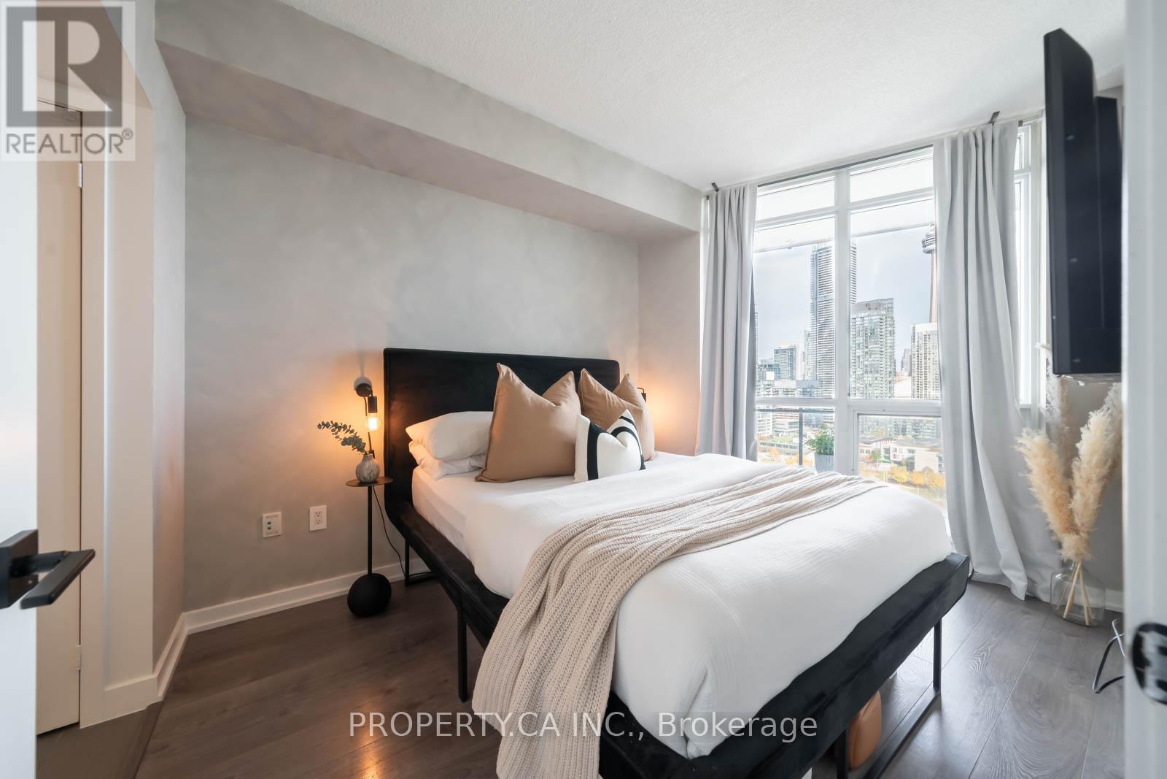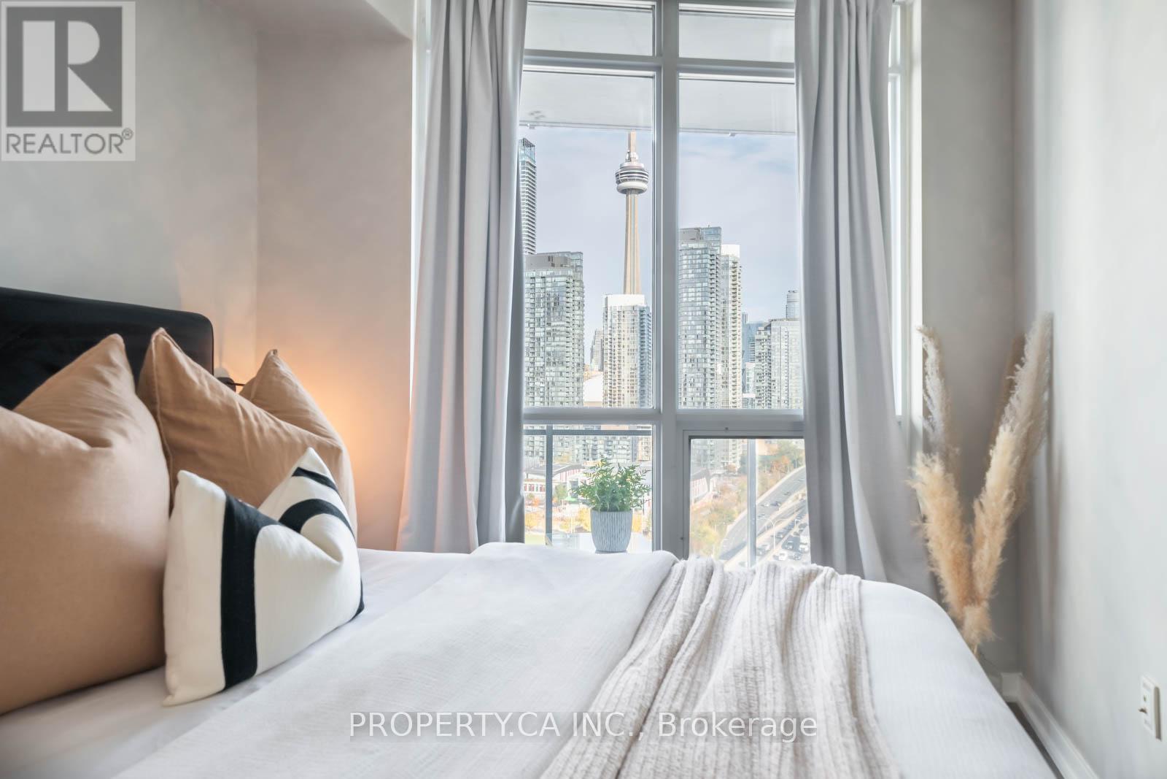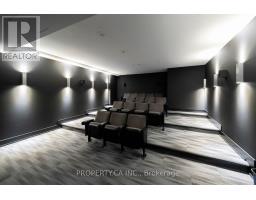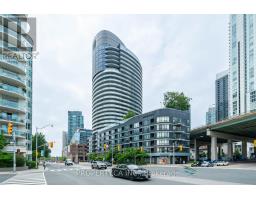2209 - 38 Dan Leckie Way Toronto, Ontario M5V 2V6
$689,000Maintenance, Heat, Water, Common Area Maintenance, Insurance, Parking
$427.16 Monthly
Maintenance, Heat, Water, Common Area Maintenance, Insurance, Parking
$427.16 MonthlyIncredibly Beautiful 1+Den, Overlooking The City Offering A Stunning Sunrise Each Morning. This Home Features An Entertainers Dream W/ A Renovated Kitchen: White Quartz Counters & Continuing Backsplash, Waterfall Island W/ B/I Double Door Wine Fridge, White Glossy Cabinets, Black Faucet & Deep Sink, KitchenAid Range22, GE SS Dishwasher, Bright Pot-Lights & B/I Pantry Storage. Newer Laminate Flooring Throughout, Leading To A Large Living Room W/Feature Wall, Floor to Ceiling Windows & W/O To Over 100SF Balcony. Spacious Bedroom W/PAX Wardrobe. Large Bathroom W/Glass & Subway Tile Shower W/ Rain Shower Head & Handle. Oversized Linen Closest. Black Barn Doors To Dan by Washer Dryer Combo 22. Fresh Painted Room & Black Door Handles. Den Perfect For Dining/WFH. Truly One of the Best Views in the City, Unobstructed O/Looking CN Tower & Canoe Landing Park. Watch Fireworks From Your Couch! Amazing Location W/Streetcar, Parks, Restaurants, Groceries, Coffee Shops, Steps to The Lake & King West. **** EXTRAS **** 1 Underground Parking Spot Included. (id:50886)
Property Details
| MLS® Number | C10412123 |
| Property Type | Single Family |
| Community Name | Waterfront Communities C1 |
| CommunityFeatures | Pet Restrictions |
| Features | Balcony |
| ParkingSpaceTotal | 1 |
Building
| BathroomTotal | 1 |
| BedroomsAboveGround | 1 |
| BedroomsBelowGround | 1 |
| BedroomsTotal | 2 |
| Amenities | Security/concierge, Exercise Centre, Party Room, Sauna, Visitor Parking |
| Appliances | Dishwasher, Microwave, Refrigerator, Stove |
| CoolingType | Central Air Conditioning |
| ExteriorFinish | Concrete |
| FlooringType | Laminate |
| HeatingFuel | Natural Gas |
| HeatingType | Forced Air |
| SizeInterior | 599.9954 - 698.9943 Sqft |
| Type | Apartment |
Parking
| Underground |
Land
| Acreage | No |
Rooms
| Level | Type | Length | Width | Dimensions |
|---|---|---|---|---|
| Flat | Kitchen | 3.62 m | 2.62 m | 3.62 m x 2.62 m |
| Flat | Living Room | 3.95 m | 3.23 m | 3.95 m x 3.23 m |
| Flat | Dining Room | 3.95 m | 3.23 m | 3.95 m x 3.23 m |
| Flat | Bedroom | 2.71 m | 3.34 m | 2.71 m x 3.34 m |
| Flat | Den | 2.13 m | 1.7 m | 2.13 m x 1.7 m |
Interested?
Contact us for more information
Kayla Osborne
Salesperson
36 Distillery Lane Unit 500
Toronto, Ontario M5A 3C4

