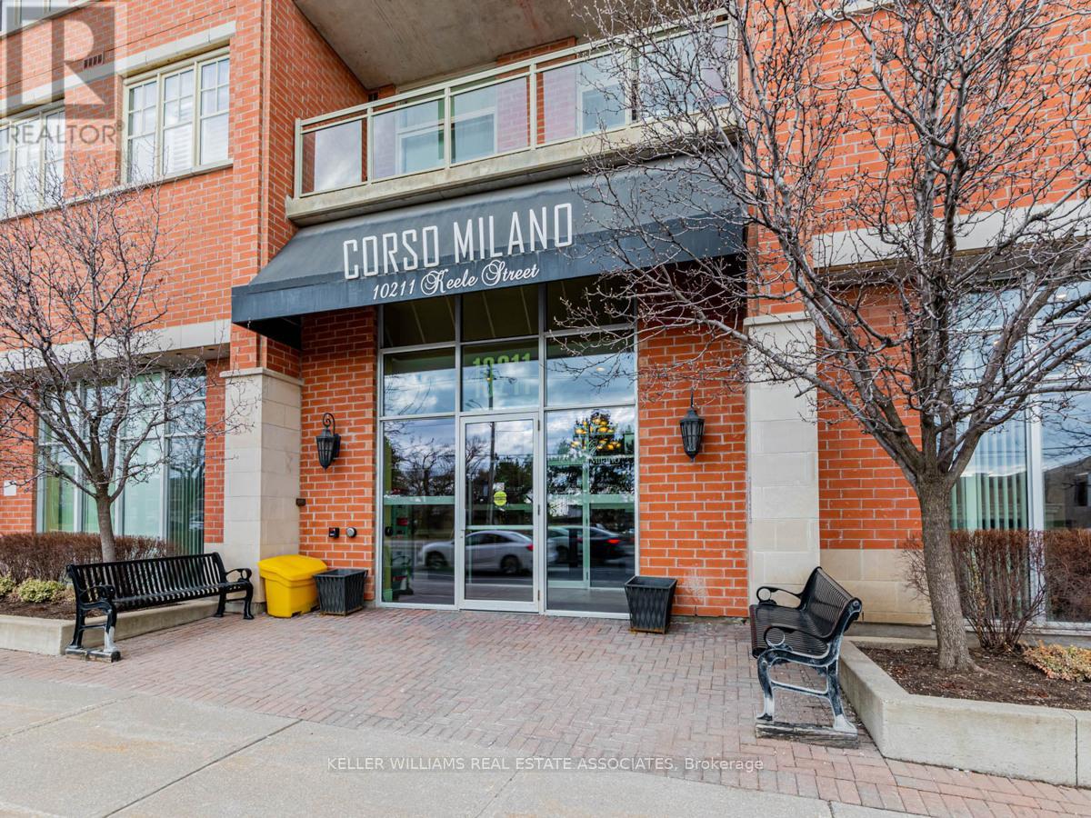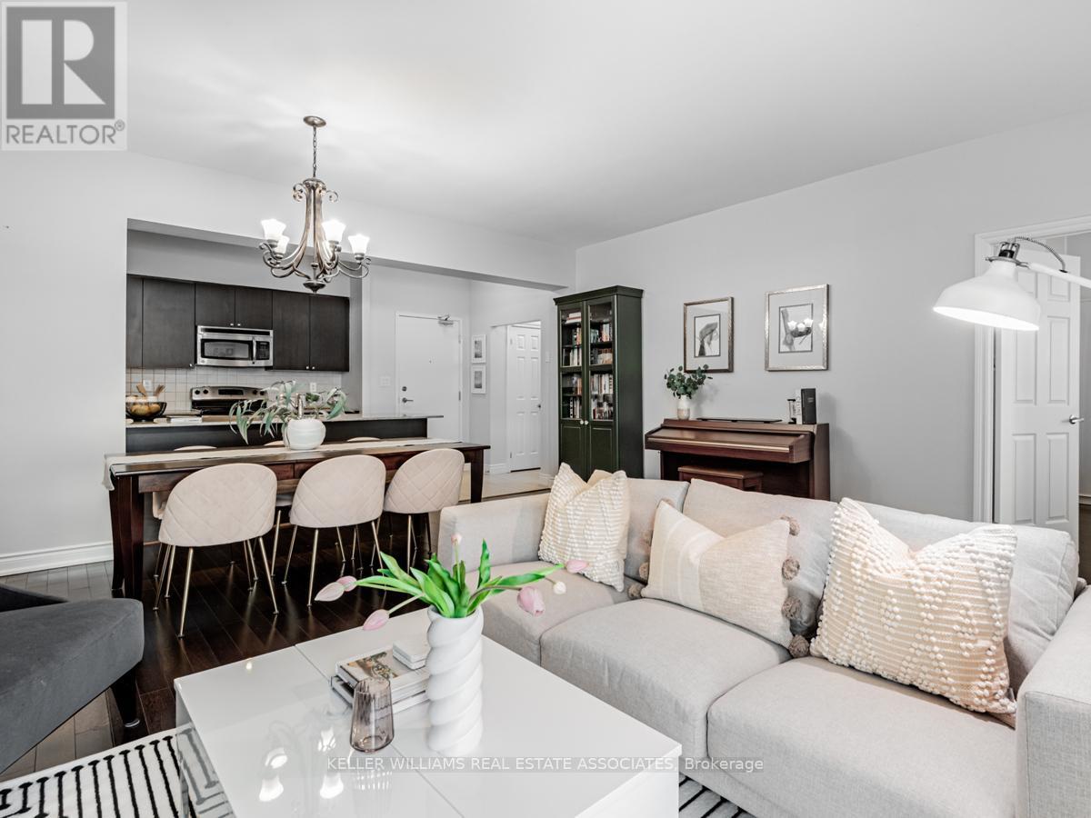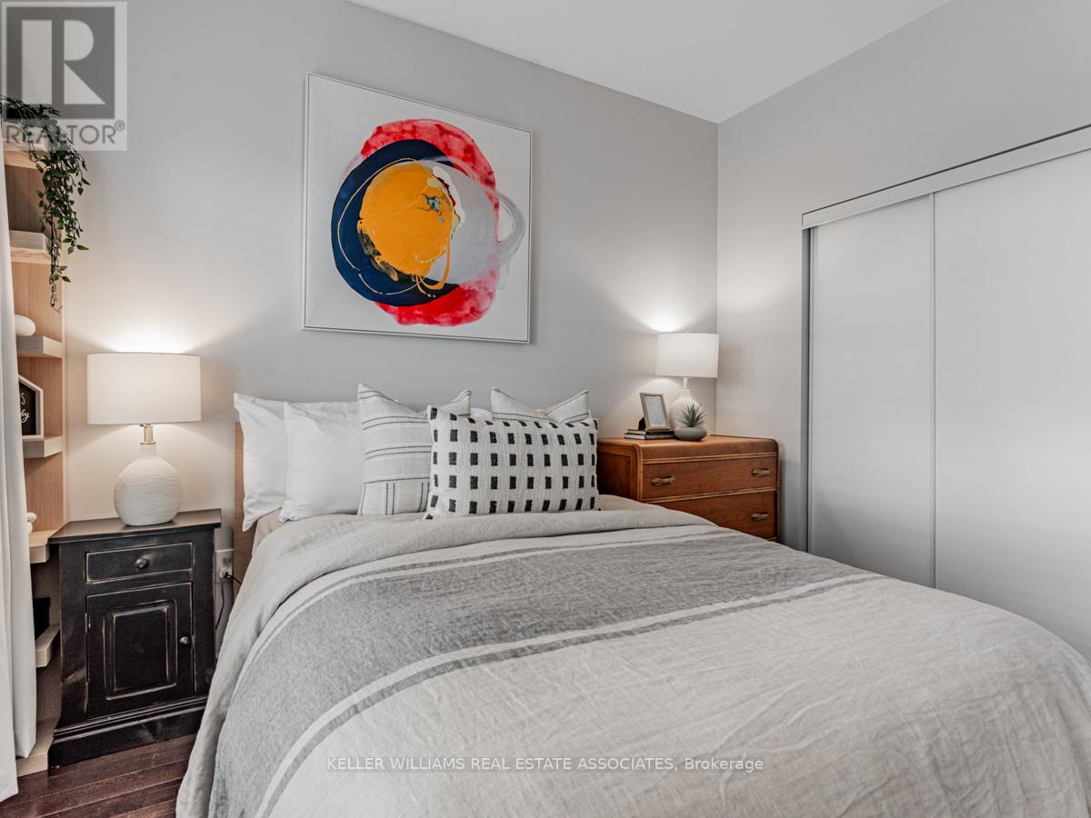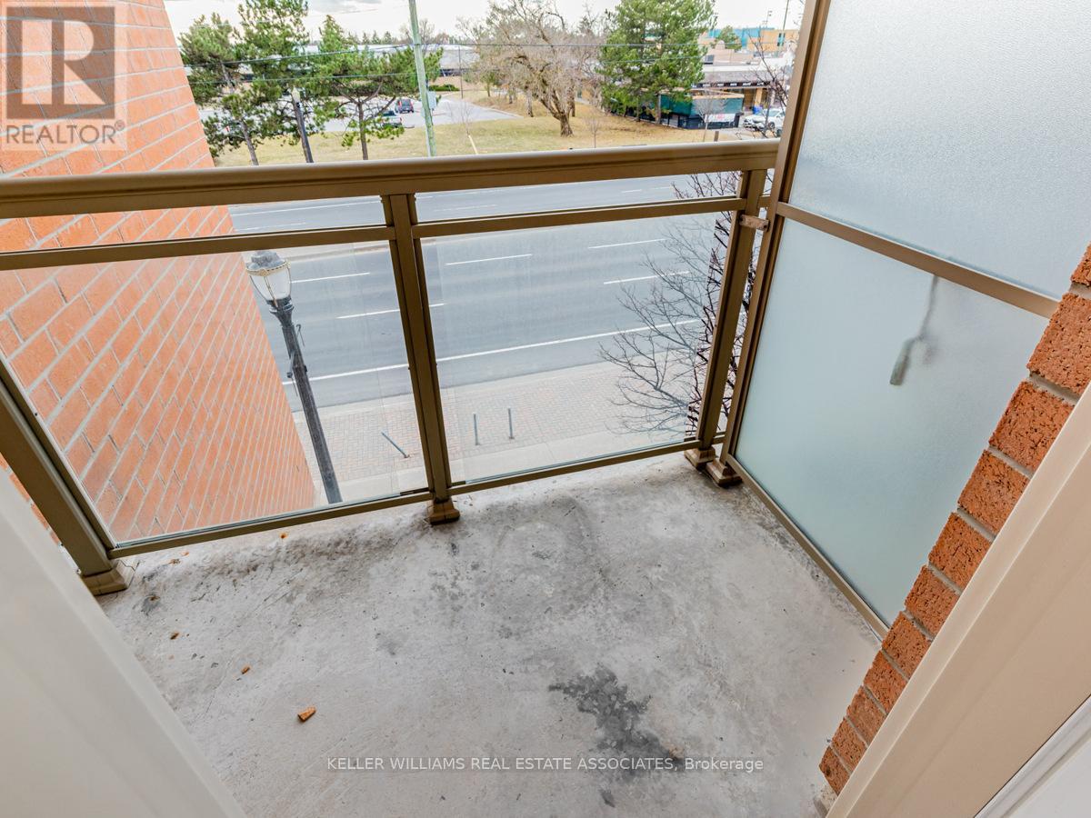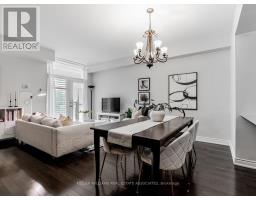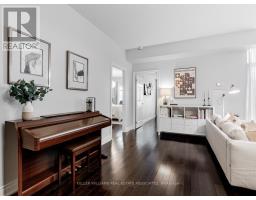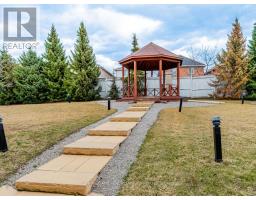221 - 10211 Keele Street Vaughan, Ontario L6A 4R7
$719,000Maintenance, Water, Insurance, Common Area Maintenance, Heat, Parking
$788 Monthly
Maintenance, Water, Insurance, Common Area Maintenance, Heat, Parking
$788 MonthlyWelcome to this stunning 2-bedroom, 2-bathroom condo in the exclusive Corso Milano boutique building. The spacious open-concept layout seamlessly connects the living, dining, and kitchen areas, offering both style and functionality. There's plenty of room for a full dining table, while the living room comfortably accommodates ample seating with a walkout to the balcony. The full-size kitchen features granite countertops, a peninsula island with stool seating, and abundant prep space and storage. The oversized primary bedroom boasts a private ensuite, a generous walk-in closet, and large windows that flood the room with natural sunlight. This suite also includes 9-foot smooth ceilings, two parking spots, and a locker for added convenience. Residents enjoy access to premium amenities, including an exercise room, party room, billiards/games room, and a beautifully landscaped backyard with a gazebo, all in a building known for its warm, friendly and welcoming community. Just steps away, the Maple Community Centre offers a skating rink, full fitness centre, indoor track, gymnasium, swimming pool, and bowling alley - and that's just the beginning! With the Maple GO station minutes away and easy access to shopping, dining, and top-rated schools, this location truly has it all. Come see for yourself! (id:50886)
Property Details
| MLS® Number | N12050974 |
| Property Type | Single Family |
| Community Name | Maple |
| Amenities Near By | Hospital, Public Transit, Park |
| Community Features | Pet Restrictions, Community Centre |
| Features | Balcony, Carpet Free |
| Parking Space Total | 2 |
Building
| Bathroom Total | 2 |
| Bedrooms Above Ground | 2 |
| Bedrooms Total | 2 |
| Amenities | Recreation Centre, Party Room, Visitor Parking, Exercise Centre, Storage - Locker |
| Appliances | Dishwasher, Dryer, Microwave, Stove, Washer, Refrigerator |
| Cooling Type | Central Air Conditioning |
| Exterior Finish | Brick |
| Flooring Type | Hardwood |
| Size Interior | 1,000 - 1,199 Ft2 |
| Type | Apartment |
Parking
| Underground | |
| Garage |
Land
| Acreage | No |
| Land Amenities | Hospital, Public Transit, Park |
Rooms
| Level | Type | Length | Width | Dimensions |
|---|---|---|---|---|
| Main Level | Living Room | 5.182 m | 5.588 m | 5.182 m x 5.588 m |
| Main Level | Dining Room | 5.182 m | 5.588 m | 5.182 m x 5.588 m |
| Main Level | Kitchen | 3.581 m | 2.337 m | 3.581 m x 2.337 m |
| Main Level | Primary Bedroom | 3.2 m | 5.613 m | 3.2 m x 5.613 m |
| Main Level | Bedroom 2 | 2.921 m | 3.327 m | 2.921 m x 3.327 m |
https://www.realtor.ca/real-estate/28095212/221-10211-keele-street-vaughan-maple-maple
Contact Us
Contact us for more information
Diana Di Dodo
Salesperson
(905) 278-8866
(905) 278-8881
Giulio Di Dodo
Salesperson
dgrealtyteam.com/
(905) 278-8866
(905) 278-8881

