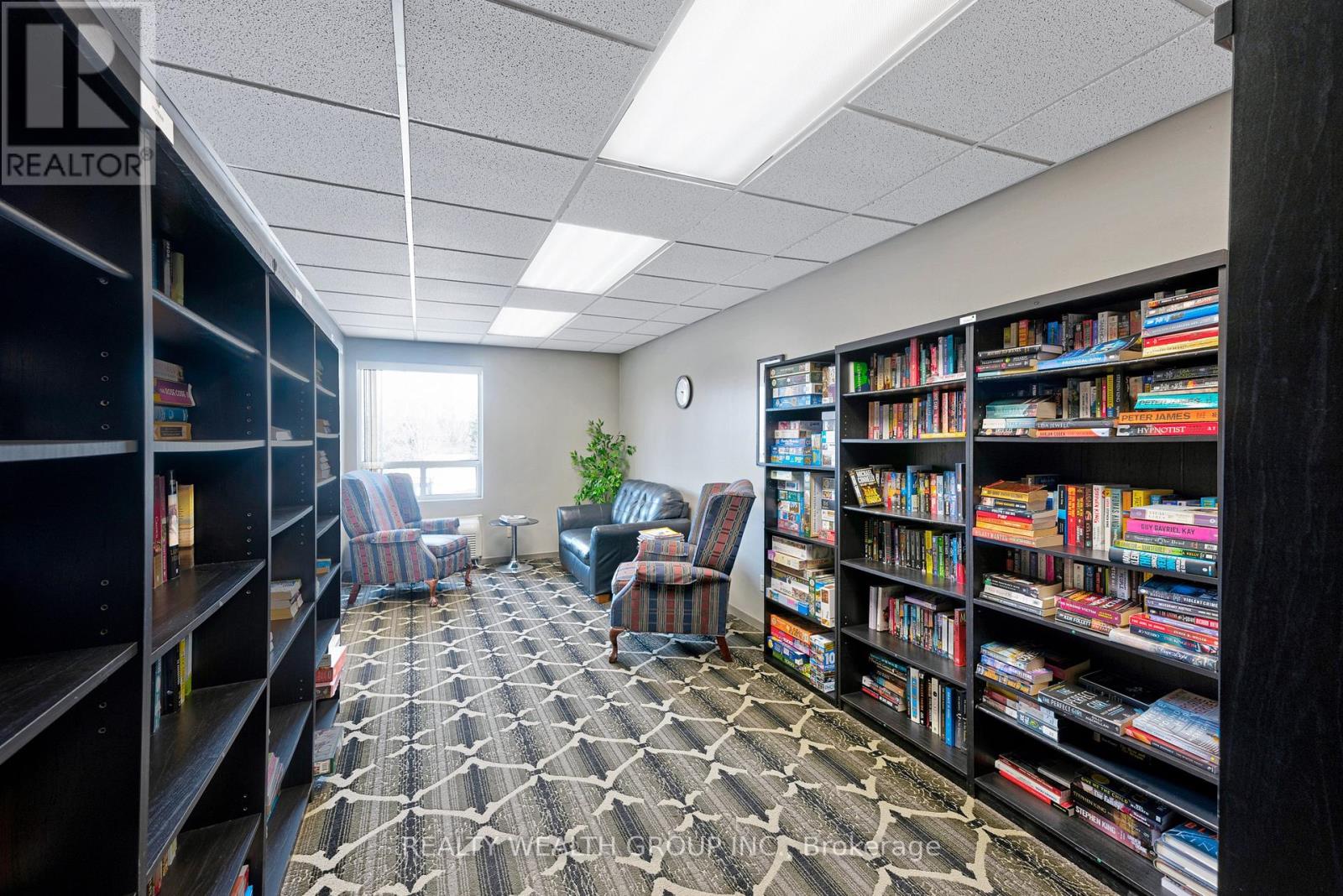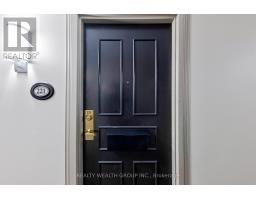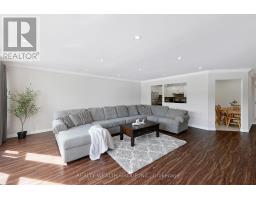221 - 155 Main Street N Newmarket, Ontario L3Y 8C2
$649,900Maintenance, Common Area Maintenance, Insurance, Parking, Heat
$916.11 Monthly
Maintenance, Common Area Maintenance, Insurance, Parking, Heat
$916.11 MonthlyBeautifully Renovated! and FULLY Wheel Chair Accessible This Sun Drenched 2 Bedroom, 2 Bathroom Condo offers just under 1200 SQ' of open concept living! Smooth Ceilings! Pot lights! and Crown Moulding give this unit a custom feel. The Bright Family sized Kitchen offers lots of cupboards and counter space, The Primary Bedroom is spacious, and the ensuite bath is totally Wheel Chair Accessible. Both bedrooms are bright and have South facing Views, the unit is Conveniently located near the elevator for quick access to your underground parking spot! The Heritage North Building has recently undergone extensive renovations and is situated on 10 Private Acres of Conservation! amenities include a Library, Exercise Room, Sauna, Bicycle Storage and mutual outdoor Courtyard! walking trails and more! 10 minutes to South Lake Hospital, Shopping on Main St, Fairy Lake, Restaurants and Beautiful Fairy Lake. (id:50886)
Property Details
| MLS® Number | N12021610 |
| Property Type | Single Family |
| Community Name | Bristol-London |
| Amenities Near By | Public Transit |
| Community Features | Pet Restrictions |
| Features | Conservation/green Belt, Elevator, Wheelchair Access |
| Parking Space Total | 1 |
| Structure | Tennis Court |
| View Type | View |
Building
| Bathroom Total | 2 |
| Bedrooms Above Ground | 2 |
| Bedrooms Total | 2 |
| Amenities | Party Room, Visitor Parking, Exercise Centre, Storage - Locker |
| Appliances | Water Purifier, Blinds, Dishwasher, Dryer, Stove, Refrigerator |
| Cooling Type | Central Air Conditioning |
| Exterior Finish | Brick |
| Flooring Type | Laminate |
| Heating Type | Heat Pump |
| Size Interior | 1,000 - 1,199 Ft2 |
| Type | Apartment |
Parking
| Underground | |
| Garage |
Land
| Acreage | No |
| Land Amenities | Public Transit |
| Zoning Description | Icbl |
Rooms
| Level | Type | Length | Width | Dimensions |
|---|---|---|---|---|
| Main Level | Living Room | 6.25 m | 2.44 m | 6.25 m x 2.44 m |
| Main Level | Dining Room | 6.73 m | 5.47 m | 6.73 m x 5.47 m |
| Main Level | Kitchen | 4.65 m | 2.94 m | 4.65 m x 2.94 m |
| Main Level | Primary Bedroom | 4.72 m | 3.35 m | 4.72 m x 3.35 m |
| Main Level | Bedroom 2 | 3.63 m | 2.49 m | 3.63 m x 2.49 m |
| Main Level | Laundry Room | 2.04 m | 1.63 m | 2.04 m x 1.63 m |
| Main Level | Storage | 1.27 m | 1.02 m | 1.27 m x 1.02 m |
Contact Us
Contact us for more information
Sandra Mcqueen
Salesperson
sandramcqueen.com/
1135 Stellar Drive Unit 3
Newmarket, Ontario L3Y 7B8
(905) 247-5000
(905) 326-5037
www.soldbyrwg.com/























































