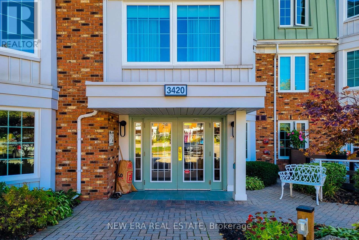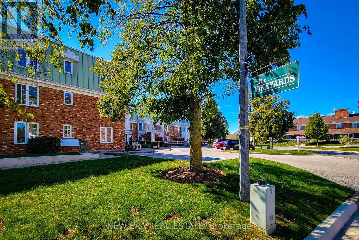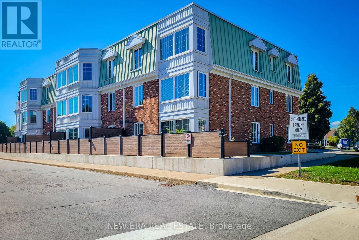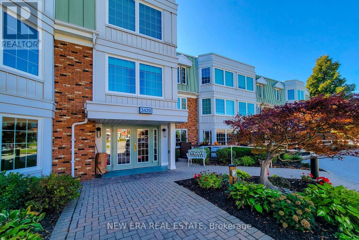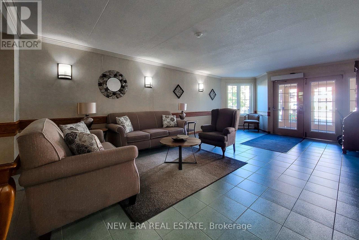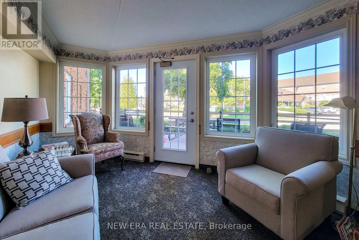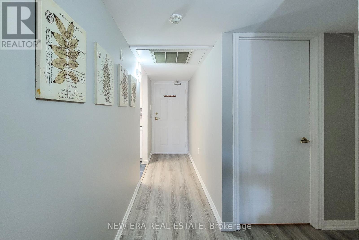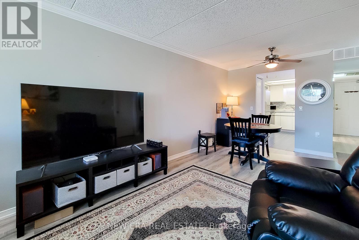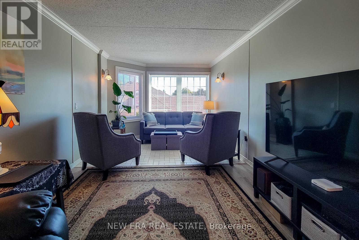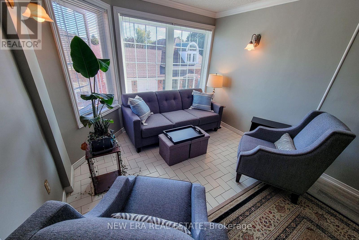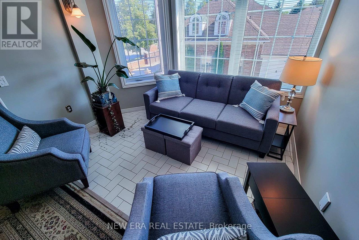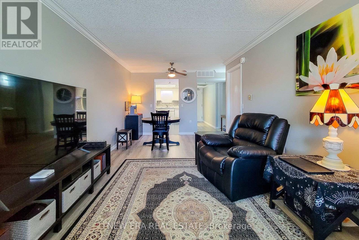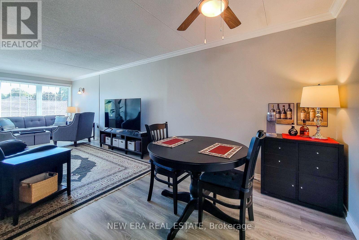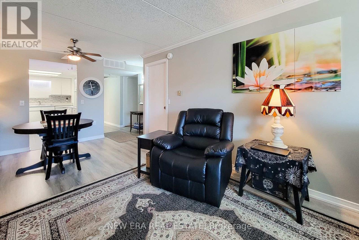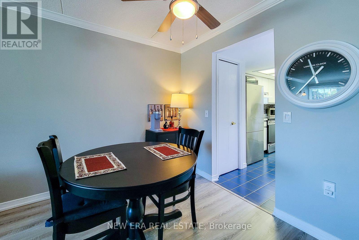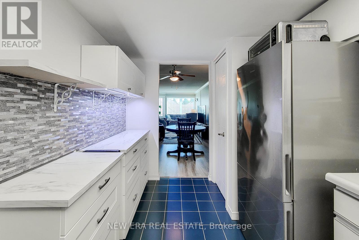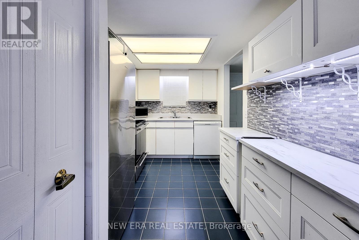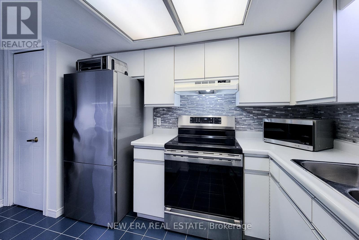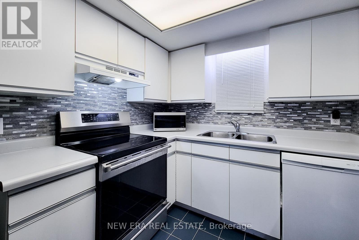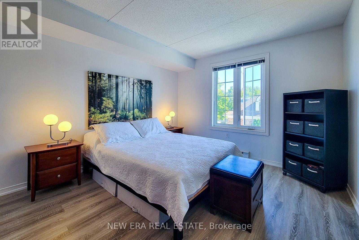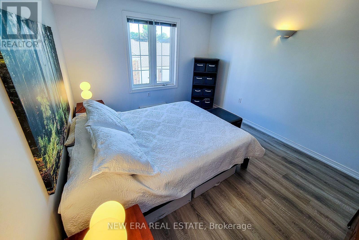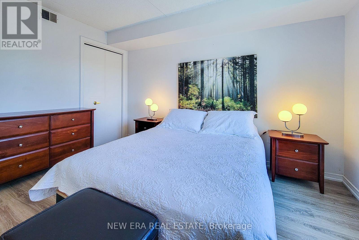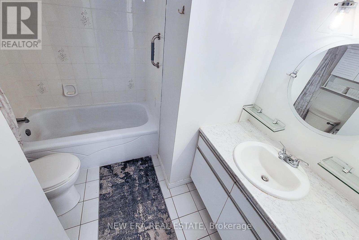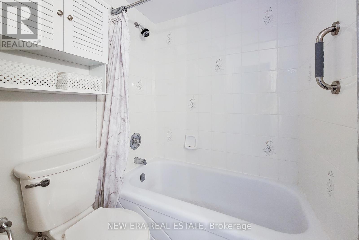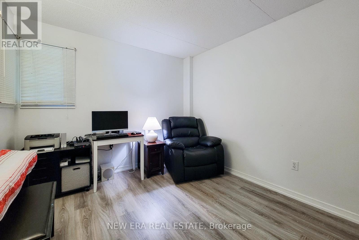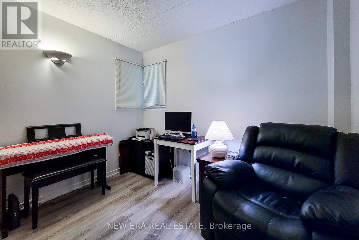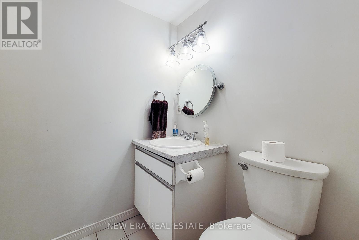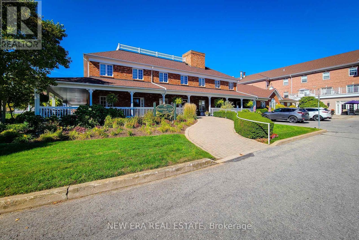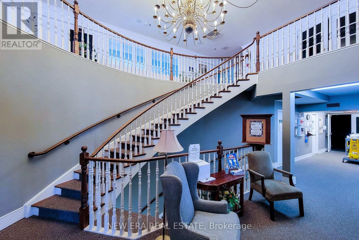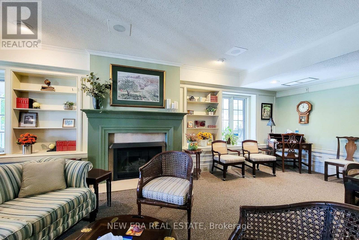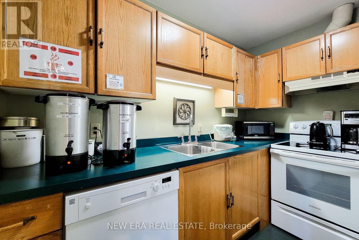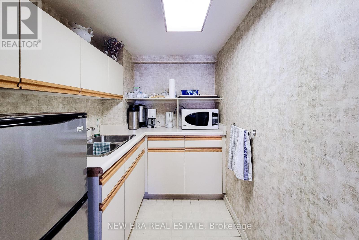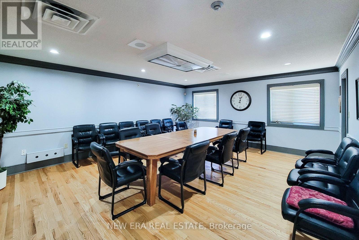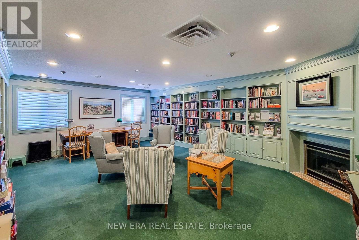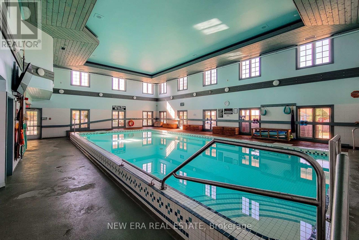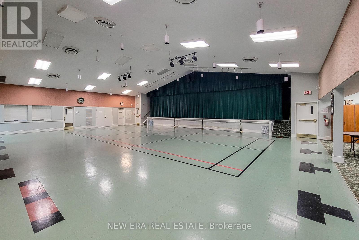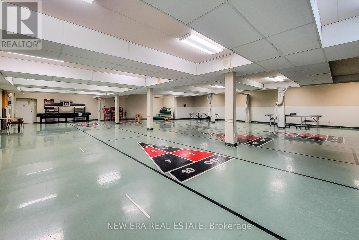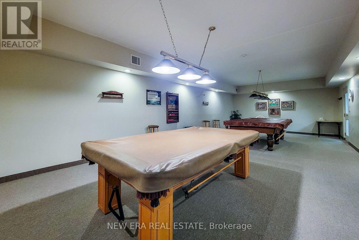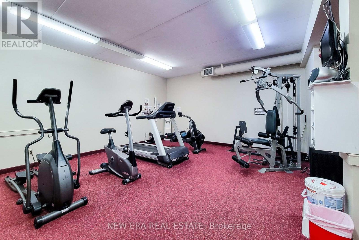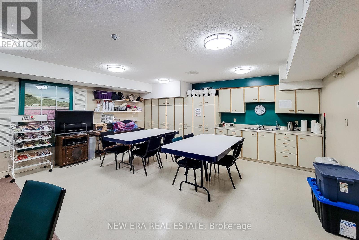221 - 3420 Frederick Avenue Lincoln, Ontario L0R 2C0
$434,900Maintenance, Heat, Common Area Maintenance, Insurance, Water, Parking, Cable TV
$561.97 Monthly
Maintenance, Heat, Common Area Maintenance, Insurance, Water, Parking, Cable TV
$561.97 MonthlyWelcome to The Vineyards at Heritage Village, a sought-after community in the heart of Vineland. This beautifully maintained 2 bedroom, 1.5 bathroom condo unit offers comfortable living in a prime location. The spacious living and dining area is complemented by a cozy sitting room, perfect for entertaining or relaxing. The updated kitchen features a stylish backsplash, ample counter space, stainless steel fridge and oven with induction stovetop, and dishwasher for easy meal preparation. Enjoy the convenience of in-suite main floor laundry. The primary bedroom includes a large closet and a 4pc ensuite bathroom, while the second bedroom and 2pc powder room complete the well-designed layout. This unit also comes with underground parking and a private storage room located directly behind the parking spot, close to the elevators. Residents of The Vineyards have access to a fantastic Clubhouse offering a wide array of amenities, including an indoor salt water pool, exercise room, games room, lounge, and party room. Ideally located within walking distance to schools, parks, and shops, and just a short drive to the QEW, this home is also surrounded by beautiful vineyards and close to all major amenities. A wonderful opportunity to enjoy low-maintenance living in one of Vinelands most desirable communities. (id:50886)
Property Details
| MLS® Number | X12442940 |
| Property Type | Single Family |
| Community Name | 980 - Lincoln-Jordan/Vineland |
| Amenities Near By | Park, Place Of Worship |
| Community Features | Pet Restrictions, Community Centre |
| Equipment Type | None |
| Features | Conservation/green Belt, In Suite Laundry |
| Parking Space Total | 1 |
| Pool Type | Indoor Pool |
| Rental Equipment Type | None |
| Structure | Clubhouse |
Building
| Bathroom Total | 2 |
| Bedrooms Above Ground | 2 |
| Bedrooms Total | 2 |
| Age | 31 To 50 Years |
| Amenities | Exercise Centre, Recreation Centre, Party Room, Visitor Parking, Storage - Locker |
| Appliances | Garage Door Opener Remote(s), Water Heater, Dishwasher, Dryer, Stove, Washer, Window Coverings, Refrigerator |
| Cooling Type | Central Air Conditioning |
| Exterior Finish | Brick, Vinyl Siding |
| Fire Protection | Security System |
| Foundation Type | Concrete |
| Half Bath Total | 1 |
| Heating Fuel | Electric |
| Heating Type | Baseboard Heaters |
| Size Interior | 800 - 899 Ft2 |
| Type | Apartment |
Parking
| Underground | |
| Garage |
Land
| Acreage | No |
| Land Amenities | Park, Place Of Worship |
| Landscape Features | Landscaped |
| Zoning Description | R1 |
Rooms
| Level | Type | Length | Width | Dimensions |
|---|---|---|---|---|
| Main Level | Great Room | 8.17 m | 3.17 m | 8.17 m x 3.17 m |
| Main Level | Kitchen | 3.95 m | 2.35 m | 3.95 m x 2.35 m |
| Main Level | Primary Bedroom | 3.87 m | 3.32 m | 3.87 m x 3.32 m |
| Main Level | Bedroom 2 | 3.54 m | 2.96 m | 3.54 m x 2.96 m |
Contact Us
Contact us for more information
Adrian Di Pietro
Salesperson
www.newerarealestate.ca/
171 Lakeshore Rd E #14
Mississauga, Ontario L5G 4T9
(416) 508-9929
HTTP://www.newerarealestate.ca

