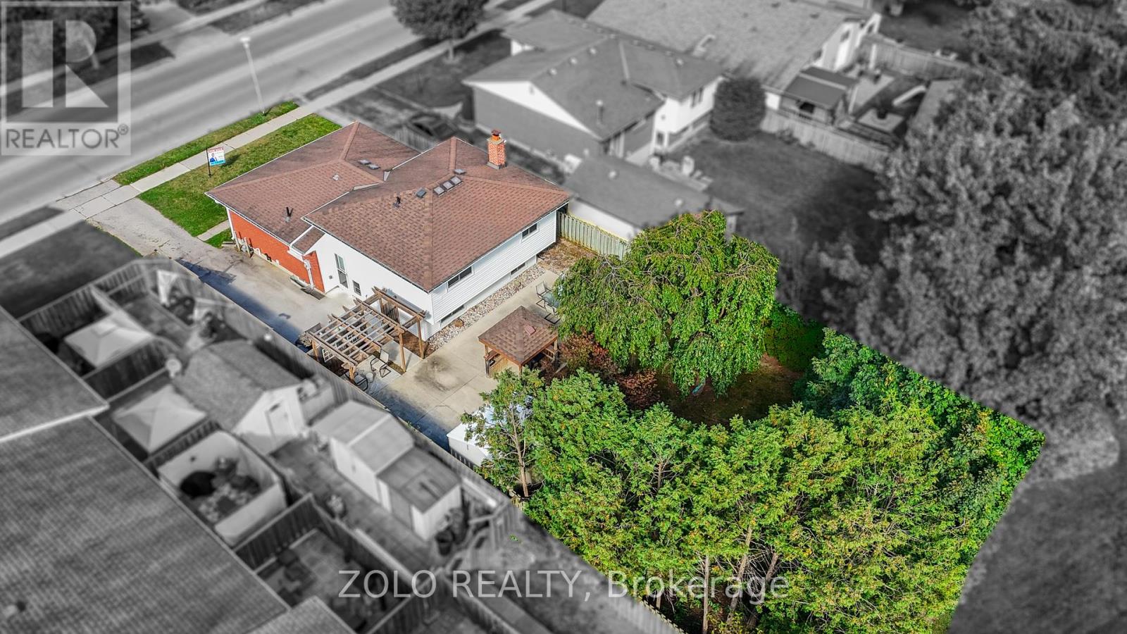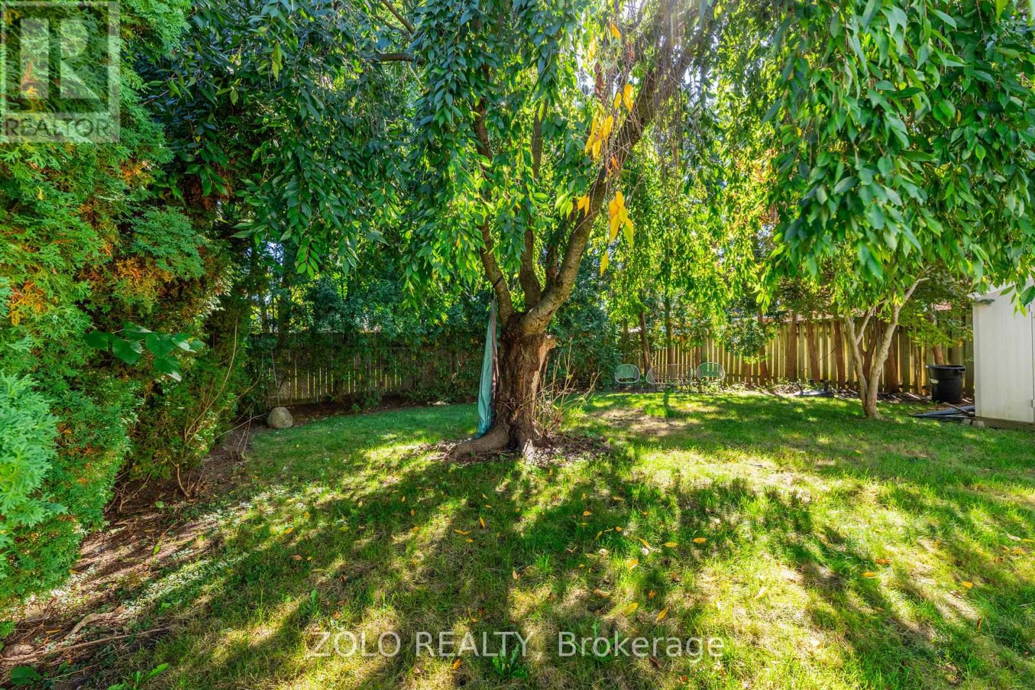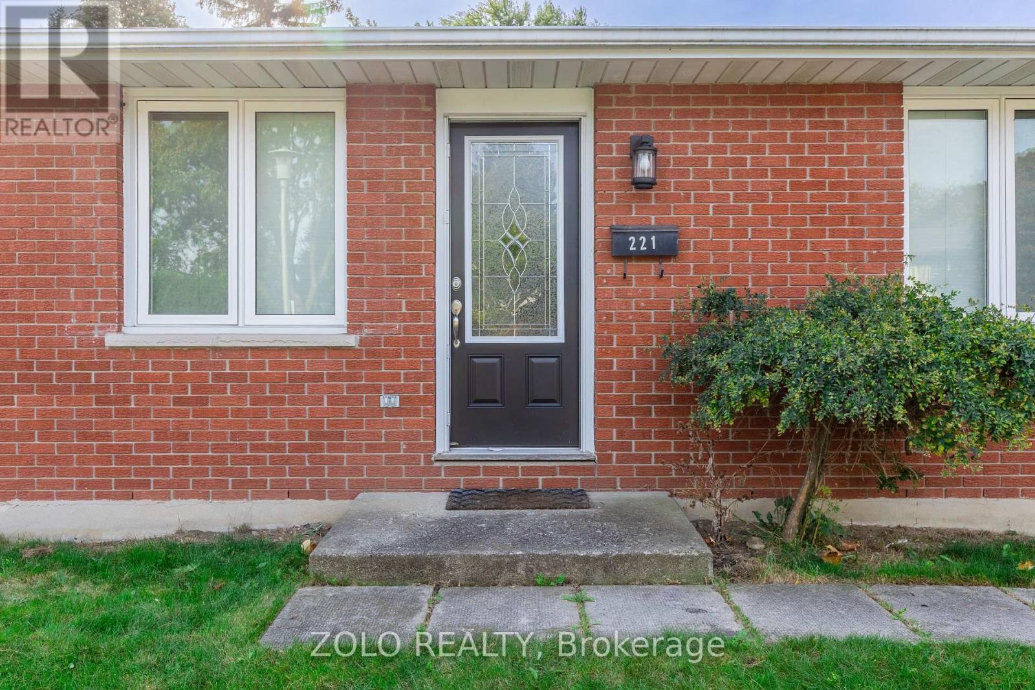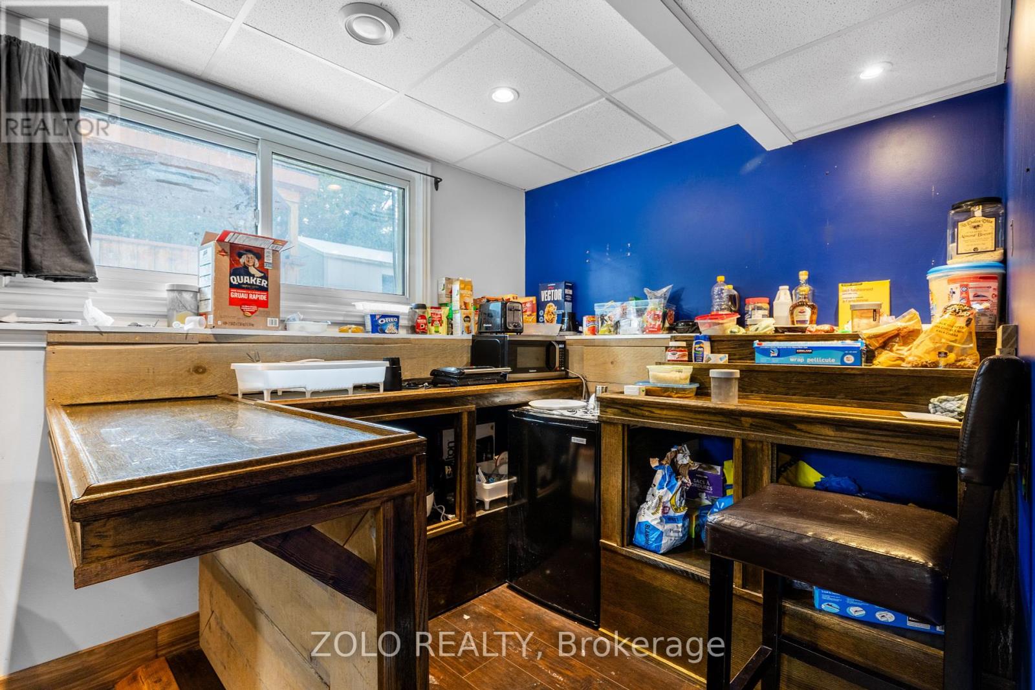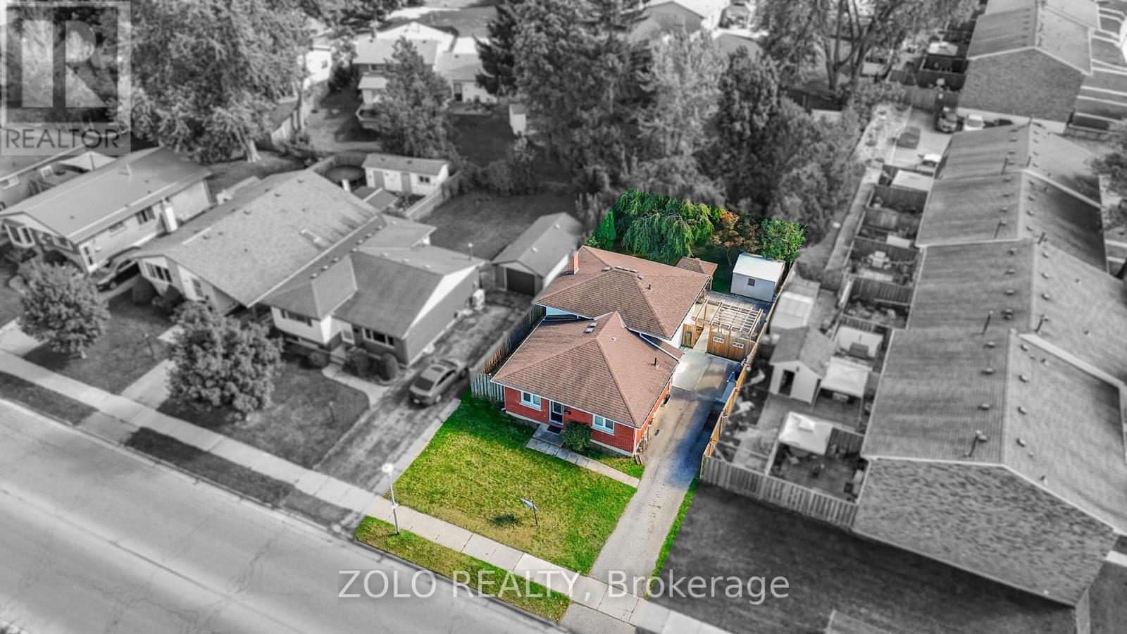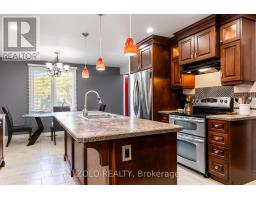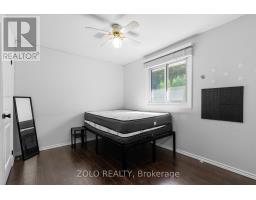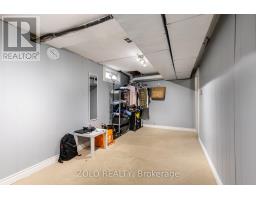221 Admiral Drive London, Ontario N5V 1H9
$579,000
Welcome to this beautifully maintained multi-level split home in the desirable Nelson Park/Argyle neighborhood. With 3 bedrooms and neutral dcor throughout, this home is bright and offering a welcoming atmosphere. The spacious kitchen is a cooks dream, featuring cherry cabinetry, ample counter space, a large center island with sink, stainless steel appliances, and pot lights. Adjacent to the kitchen is a cozy dining area. The inviting living room, located off the front foyer, boasts bamboo flooring, adding warmth and style. Upstairs, you'll find three bedrooms, a 3-piece bathroom, and bamboo flooring in the hallway. The lower level offers a spacious family room complete with a bar, perfect for entertaining or relaxing. This level also includes a 3-piece bathroom. The basement features a versatile rec room, ideal for a playroom, home gym, or teen retreat, along with a large laundry and utility room providing plenty of storage space. The generously sized backyard is perfect for outdoor entertaining, featuring a concrete patio (2021), a covered BBQ area, a newer pergola (2021), a shed, and beautiful trees. The siding was newly replaced in 2022. Conveniently located close to local amenities including Argyle Mall, parks, grocery stores, and more, with easy access to the school bus route. Monthly Rental Income $3640. **** EXTRAS **** Backyard Shed (id:50886)
Property Details
| MLS® Number | X9387214 |
| Property Type | Single Family |
| Community Name | East I |
| AmenitiesNearBy | Schools, Public Transit, Place Of Worship, Hospital |
| CommunityFeatures | School Bus |
| EquipmentType | Water Heater |
| Features | Irregular Lot Size, Carpet Free, In-law Suite |
| ParkingSpaceTotal | 3 |
| RentalEquipmentType | Water Heater |
| Structure | Shed, Workshop |
| ViewType | View |
Building
| BathroomTotal | 2 |
| BedroomsAboveGround | 3 |
| BedroomsTotal | 3 |
| Appliances | Dryer, Microwave, Refrigerator, Stove, Washer |
| ArchitecturalStyle | Bungalow |
| BasementDevelopment | Finished |
| BasementFeatures | Separate Entrance |
| BasementType | N/a (finished) |
| ConstructionStyleAttachment | Detached |
| CoolingType | Central Air Conditioning |
| ExteriorFinish | Brick Facing, Vinyl Siding |
| FlooringType | Bamboo |
| FoundationType | Poured Concrete |
| HeatingFuel | Natural Gas |
| HeatingType | Forced Air |
| StoriesTotal | 1 |
| SizeInterior | 699.9943 - 1099.9909 Sqft |
| Type | House |
| UtilityWater | Municipal Water |
Land
| Acreage | No |
| LandAmenities | Schools, Public Transit, Place Of Worship, Hospital |
| Sewer | Sanitary Sewer |
| SizeDepth | 122 Ft ,9 In |
| SizeFrontage | 50 Ft ,1 In |
| SizeIrregular | 50.1 X 122.8 Ft ; 50.13 X 135.36 X 51.68 X 122.82 |
| SizeTotalText | 50.1 X 122.8 Ft ; 50.13 X 135.36 X 51.68 X 122.82 |
| ZoningDescription | R1-4 |
Rooms
| Level | Type | Length | Width | Dimensions |
|---|---|---|---|---|
| Second Level | Primary Bedroom | 3.48 m | 3.66 m | 3.48 m x 3.66 m |
| Second Level | Bedroom | 3.35 m | 2.74 m | 3.35 m x 2.74 m |
| Second Level | Bedroom 2 | 3.35 m | 2.72 m | 3.35 m x 2.72 m |
| Second Level | Bathroom | 3.15 m | 2.49 m | 3.15 m x 2.49 m |
| Basement | Bathroom | 1.78 m | 2.16 m | 1.78 m x 2.16 m |
| Basement | Recreational, Games Room | 2.62 m | 6.32 m | 2.62 m x 6.32 m |
| Basement | Exercise Room | 8.7 m | 20.9 m | 8.7 m x 20.9 m |
| Main Level | Living Room | 3.63 m | 6.48 m | 3.63 m x 6.48 m |
| Main Level | Dining Room | 3.94 m | 2.34 m | 3.94 m x 2.34 m |
https://www.realtor.ca/real-estate/27516992/221-admiral-drive-london-east-i
Interested?
Contact us for more information
Mohammad Zilani
Salesperson


