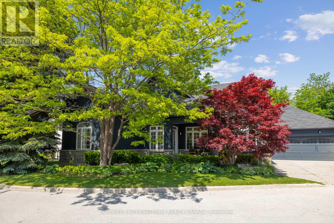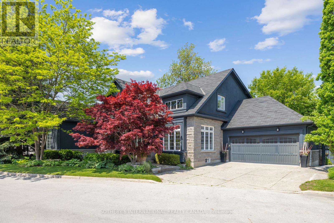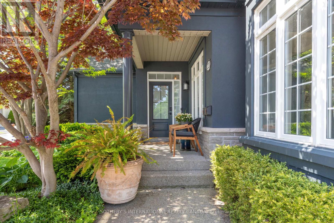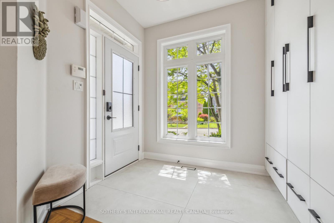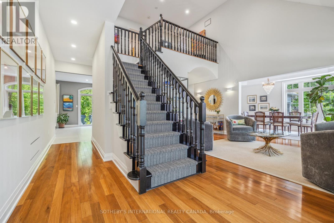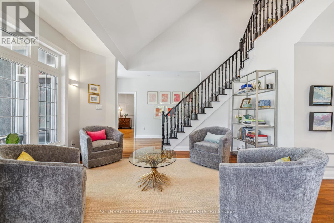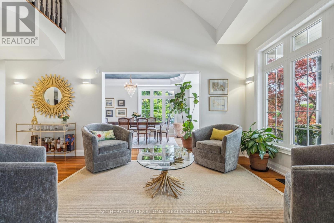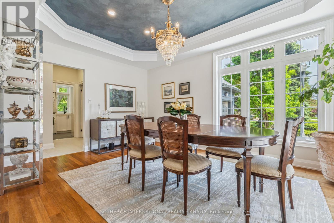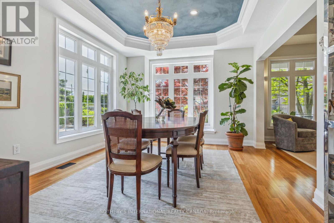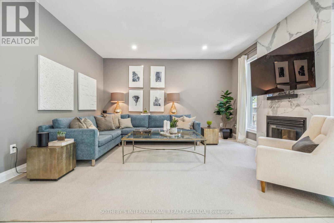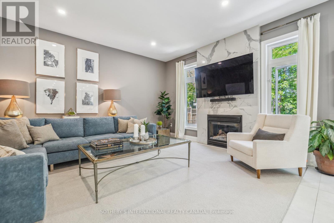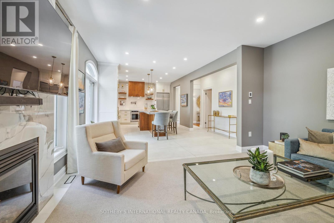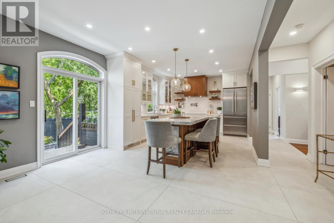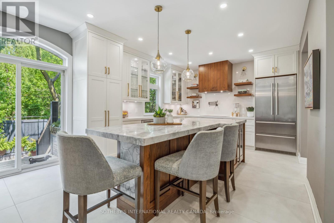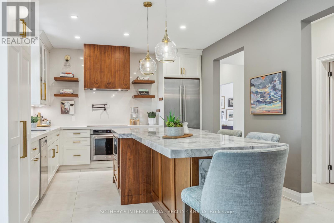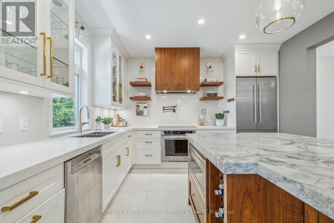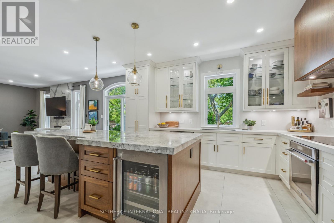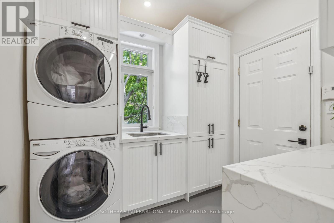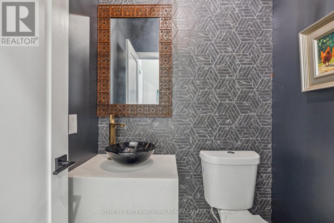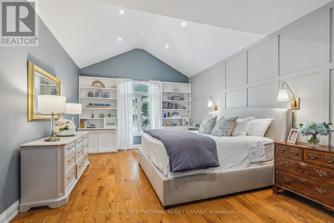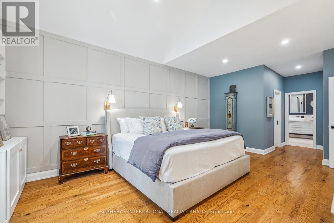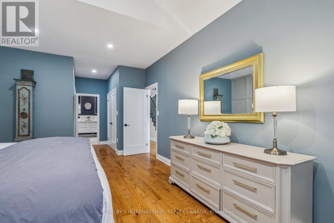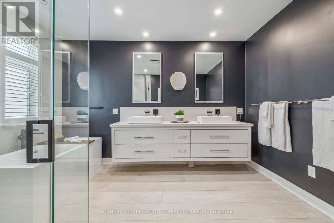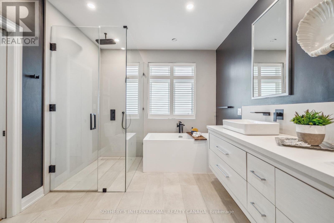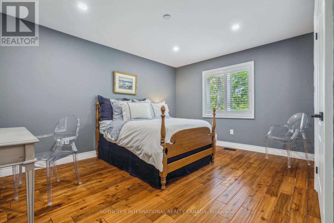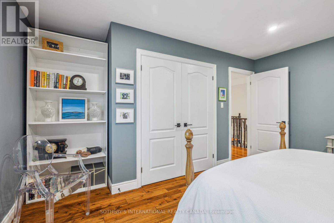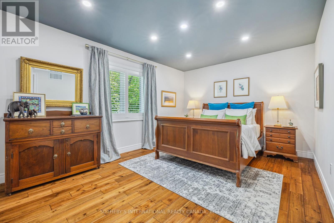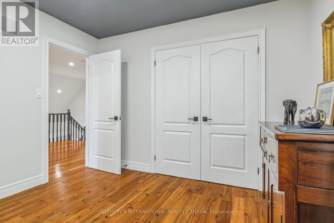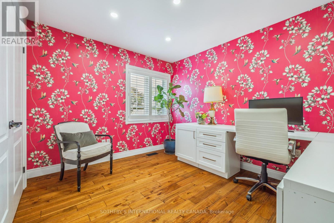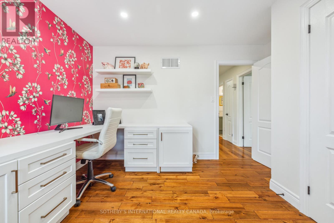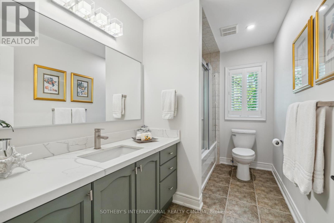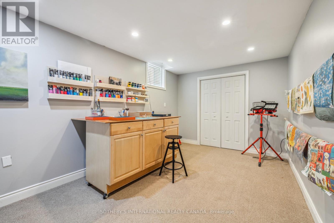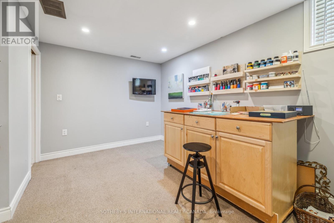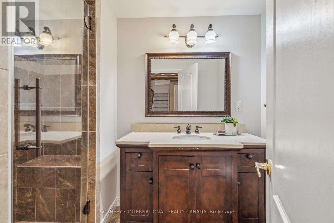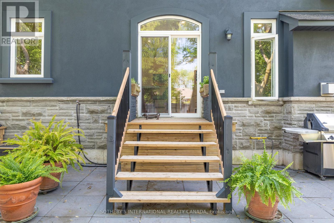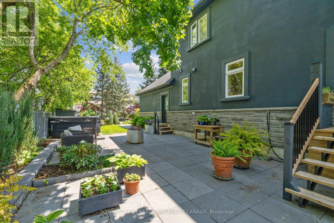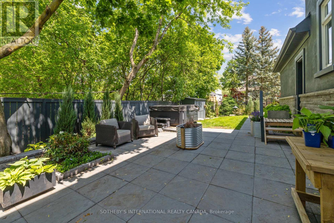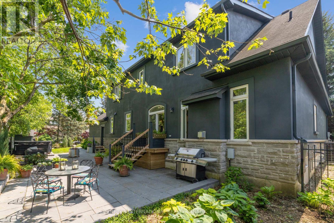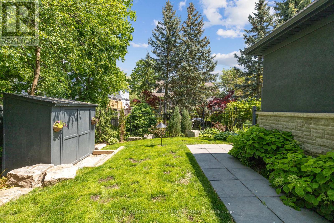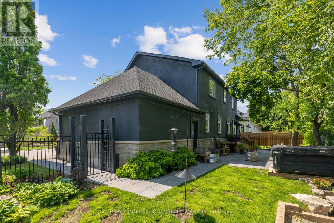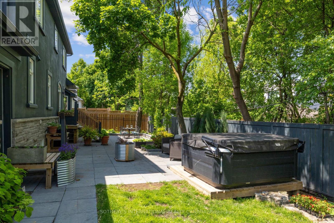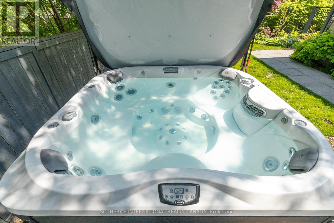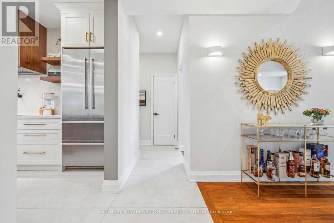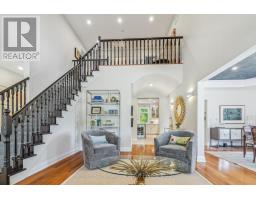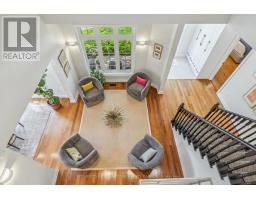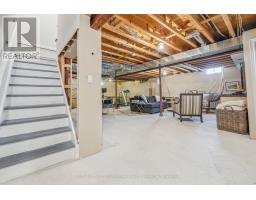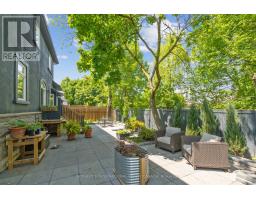221 Carlini Court Oakville, Ontario L6K 3Y8
$2,250,000
Welcome to 2-221 Carlini Court. Nestled on a quiet, secluded cul-de-sac of just nine homes, this stunning 4+1 bedroom, 3.5 bathroom life-style focused residence offers over 3,000 sq.ft. of beautifully finished living space in one of Oakvilles most desirable neighbourhoods.Designed for comfort and lifestyle, the home features a main-floor primary bedroom, cathedral ceilings, and a spacious, light-filled layout ideal for both everyday living and entertaining. The inviting family room with a gas fireplace is perfect for cozy evenings, while the fenced backyard with a private hot tub creates your own outdoor oasis.Pride of ownership is evident throughout, with thoughtful upgrades and timeless finishes. Enjoy low monthly fees in this private enclave that blends convenience and lifestyle. Location is everything walk to Lake Ontario, tranquil nature trails, Oakville Marina, and the historic charm of downtown Oakville with its boutique shops and fine dining. Just minutes away from the renowned Glen Abbey Golf Club, this home truly offers the best of Oakville living. This is more than just a home-it's a lifestyle. This rare offering delivers it all. (id:50886)
Open House
This property has open houses!
2:00 pm
Ends at:4:00 pm
Property Details
| MLS® Number | W12193418 |
| Property Type | Single Family |
| Community Name | 1002 - CO Central |
| Parking Space Total | 4 |
Building
| Bathroom Total | 4 |
| Bedrooms Above Ground | 4 |
| Bedrooms Below Ground | 1 |
| Bedrooms Total | 5 |
| Appliances | Hot Tub, Garage Door Opener Remote(s) |
| Basement Development | Partially Finished |
| Basement Type | N/a (partially Finished) |
| Construction Style Attachment | Detached |
| Cooling Type | Central Air Conditioning |
| Exterior Finish | Stone, Stucco |
| Fireplace Present | Yes |
| Flooring Type | Hardwood, Carpeted, Concrete |
| Foundation Type | Unknown |
| Half Bath Total | 1 |
| Heating Fuel | Natural Gas |
| Heating Type | Forced Air |
| Stories Total | 2 |
| Size Interior | 2,500 - 3,000 Ft2 |
| Type | House |
| Utility Water | Municipal Water |
Parking
| Attached Garage | |
| Garage |
Land
| Acreage | No |
| Landscape Features | Landscaped, Lawn Sprinkler |
| Sewer | Sanitary Sewer |
Rooms
| Level | Type | Length | Width | Dimensions |
|---|---|---|---|---|
| Second Level | Bedroom 2 | 4.49 m | 4.11 m | 4.49 m x 4.11 m |
| Second Level | Bedroom 3 | 4.87 m | 3.33 m | 4.87 m x 3.33 m |
| Second Level | Bedroom 4 | 3.71 m | 3.58 m | 3.71 m x 3.58 m |
| Lower Level | Bedroom | 4.81 m | 2.89 m | 4.81 m x 2.89 m |
| Lower Level | Recreational, Games Room | 10.67 m | 6.42 m | 10.67 m x 6.42 m |
| Main Level | Living Room | 5.79 m | 3.58 m | 5.79 m x 3.58 m |
| Main Level | Dining Room | 5.46 m | 3.53 m | 5.46 m x 3.53 m |
| Main Level | Kitchen | 3.89 m | 6.78 m | 3.89 m x 6.78 m |
| Main Level | Family Room | 3.91 m | 4.55 m | 3.91 m x 4.55 m |
| Main Level | Primary Bedroom | 5.89 m | 3.98 m | 5.89 m x 3.98 m |
https://www.realtor.ca/real-estate/28410516/221-carlini-court-oakville-co-central-1002-co-central
Contact Us
Contact us for more information
Jim Burtnick
Broker
(416) 960-9995
torontoism.com/
www.facebook.com/jim.burtnick
twitter.com/jimburtnick
www.linkedin.com/profile/view?id=35464538&trk=nav_responsive_tab_profile
1867 Yonge Street Ste 100
Toronto, Ontario M4S 1Y5
(416) 960-9995
(416) 960-3222
www.sothebysrealty.ca/
Richard Silver
Salesperson
(877) 960-9995
www.youtube.com/embed/ObYSpQ7naQ4
www.youtube.com/embed/c6gJnpX2yOo
www.torontoism.com/
www.facebook.com/richardsilver
twitter.com/richardsilver
www.linkedin.com/in/risilver
1867 Yonge Street Ste 100
Toronto, Ontario M4S 1Y5
(416) 960-9995
(416) 960-3222
www.sothebysrealty.ca/

