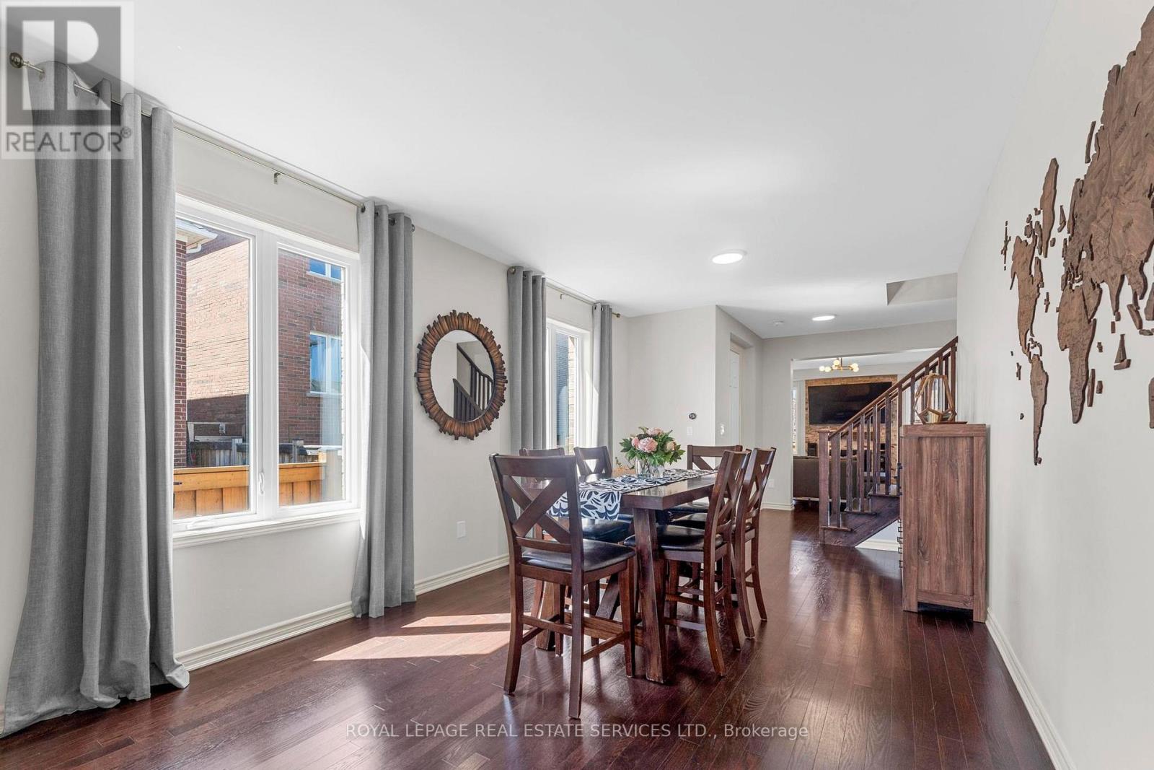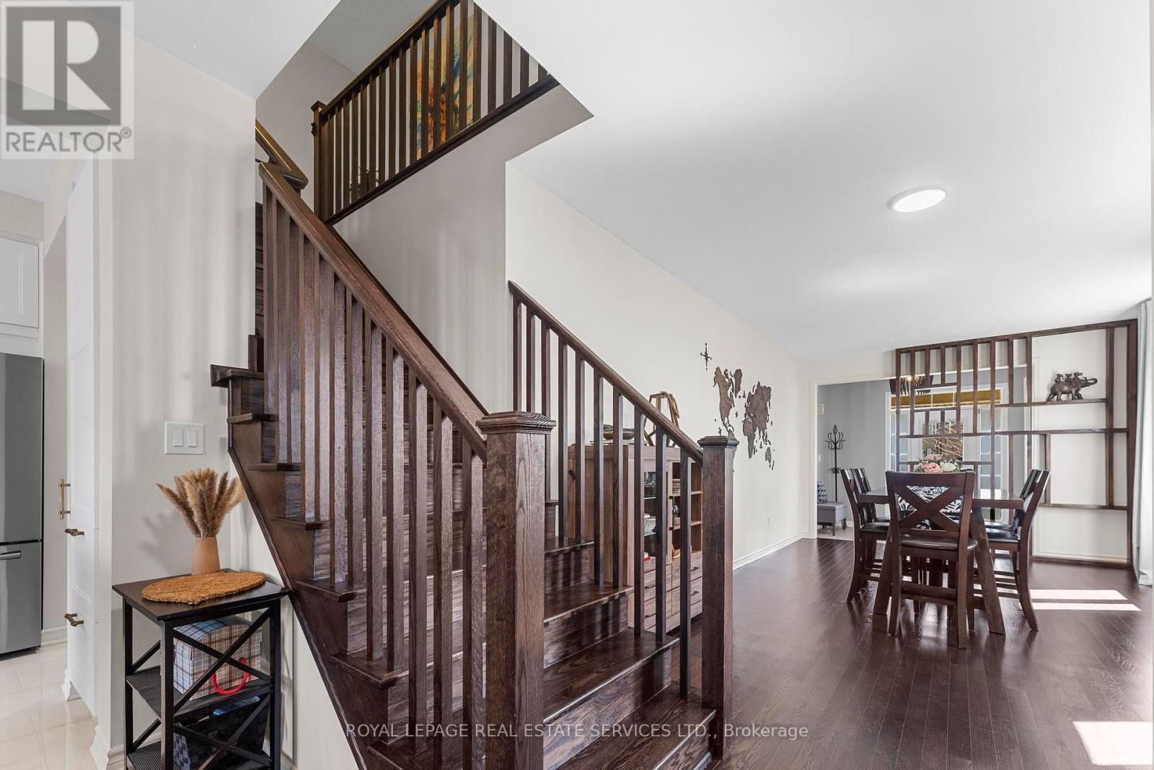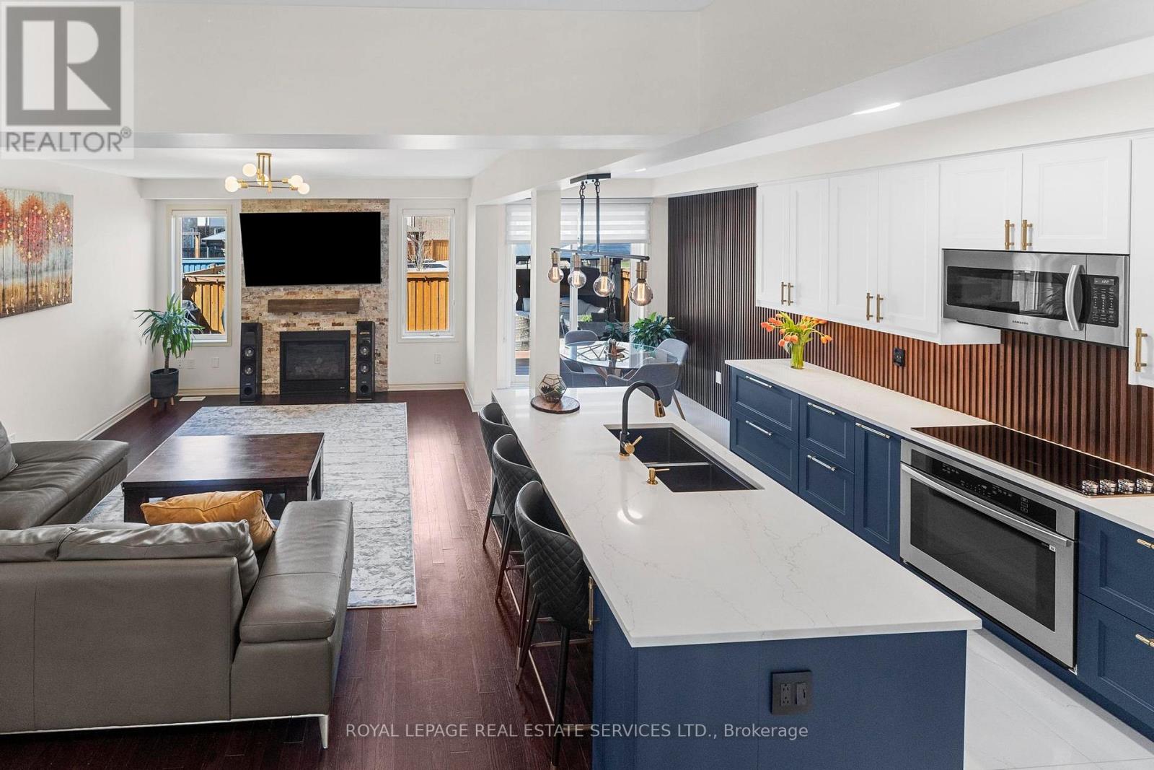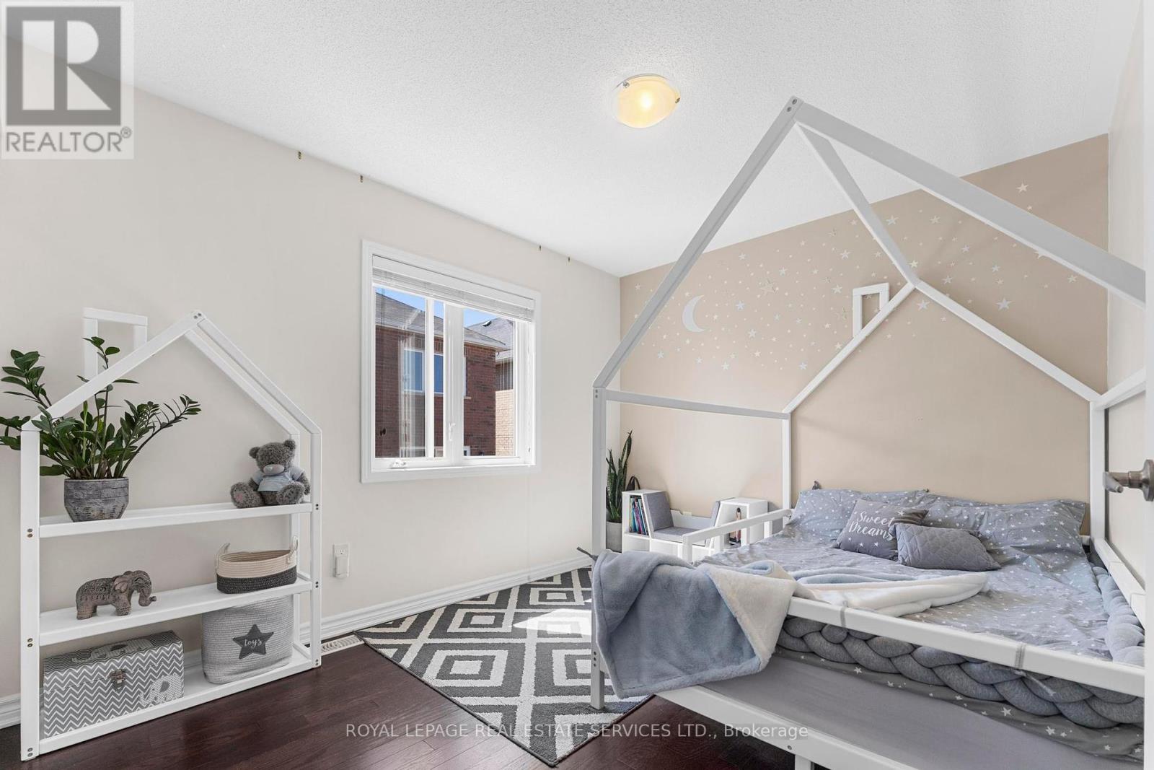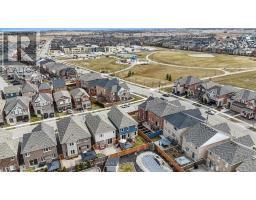221 Chilver Heights Milton, Ontario L9T 7K6
$1,175,000
Prepare to be amazed by this stunning Mattamy Waterford Model Detached home, nestled in the highly sought-after Ford community! Offering 2,211 sq/ft of luxurious living space, this home combines modern design with a spacious, open-concept layout, ideal for both entertaining and daily comfort. As you step inside, you'll be greeted by soaring 9' ceilings, gleaming hardwood floors, and chic light fixtures that create an elegant atmosphere throughout the home. The expansive family room is bathed in natural light thanks to oversized windows, making it a welcoming space for gatherings with loved ones. The showstopper of this home is the custom chef's kitchen. Featuring ample cabinetry, a pantry, sleek stainless steel appliances, a stunning custom backsplash, and a huge quartz island perfect for casual dining or meal prep. The kitchen also overlooks a fully fenced backyard, complete with a walkout to a large deck and BBQ area, providing the perfect space for summer get-togethers. Upstairs, the elegant oak staircase leads to four spacious bedrooms, each with large windows and generous closet space. The primary suite is a true sanctuary, with a walk-in closet and a luxurious 4-piece ensuite. The other three bedrooms share a beautifully appointed 4-piece bath. Located just minutes from schools, parks, shopping, Toronto Premium Outlets, public transit, and major highways (403/407/401), this home offers the perfect combination of convenience and luxury. Don't miss your chance to own this exceptional property book your showing today! Premium Corner lot. Energy Star Qualified Home. Access door from House to Garage. Family room with Fireplace. Second Floor Laundry. Central Vacuum rough-in. 220 Outlet for Electronic Vehicle charger in the garage. (id:50886)
Open House
This property has open houses!
2:00 pm
Ends at:5:00 pm
2:00 pm
Ends at:5:00 pm
Property Details
| MLS® Number | W12067718 |
| Property Type | Single Family |
| Community Name | 1032 - FO Ford |
| Amenities Near By | Park, Schools |
| Features | Carpet Free, Sump Pump |
| Parking Space Total | 3 |
| Structure | Deck, Porch |
Building
| Bathroom Total | 3 |
| Bedrooms Above Ground | 4 |
| Bedrooms Total | 4 |
| Age | 6 To 15 Years |
| Appliances | Garage Door Opener Remote(s), Oven - Built-in, Water Heater - Tankless, Dishwasher, Dryer, Microwave, Stove, Washer, Refrigerator |
| Basement Development | Finished |
| Basement Type | N/a (finished) |
| Construction Style Attachment | Detached |
| Cooling Type | Central Air Conditioning |
| Exterior Finish | Brick |
| Fire Protection | Smoke Detectors |
| Fireplace Present | Yes |
| Flooring Type | Hardwood, Ceramic |
| Foundation Type | Poured Concrete |
| Half Bath Total | 1 |
| Heating Fuel | Natural Gas |
| Heating Type | Forced Air |
| Stories Total | 2 |
| Size Interior | 2,000 - 2,500 Ft2 |
| Type | House |
| Utility Water | Municipal Water |
Parking
| Garage |
Land
| Acreage | No |
| Fence Type | Fenced Yard |
| Land Amenities | Park, Schools |
| Sewer | Sanitary Sewer |
| Size Depth | 88 Ft ,7 In |
| Size Frontage | 31 Ft ,4 In |
| Size Irregular | 31.4 X 88.6 Ft |
| Size Total Text | 31.4 X 88.6 Ft |
Rooms
| Level | Type | Length | Width | Dimensions |
|---|---|---|---|---|
| Second Level | Bedroom 2 | 4.27 m | 3.23 m | 4.27 m x 3.23 m |
| Second Level | Bedroom 3 | 3.66 m | 3.54 m | 3.66 m x 3.54 m |
| Second Level | Bedroom 4 | 3.57 m | 2.87 m | 3.57 m x 2.87 m |
| Basement | Recreational, Games Room | 9.51 m | 6.29 m | 9.51 m x 6.29 m |
| Main Level | Living Room | 6.13 m | 3.54 m | 6.13 m x 3.54 m |
| Main Level | Dining Room | 6.13 m | 3.54 m | 6.13 m x 3.54 m |
| Main Level | Family Room | 4.88 m | 3.97 m | 4.88 m x 3.97 m |
| Main Level | Kitchen | 3.38 m | 2.75 m | 3.38 m x 2.75 m |
| Main Level | Eating Area | 2.44 m | 2.75 m | 2.44 m x 2.75 m |
https://www.realtor.ca/real-estate/28133099/221-chilver-heights-milton-1032-fo-ford-1032-fo-ford
Contact Us
Contact us for more information
Babar Khan
Salesperson
(647) 206-9113
231 Oak Park #400b
Oakville, Ontario L6H 7S8
(905) 257-3633
(905) 257-3550
231oakpark.royallepage.ca/




