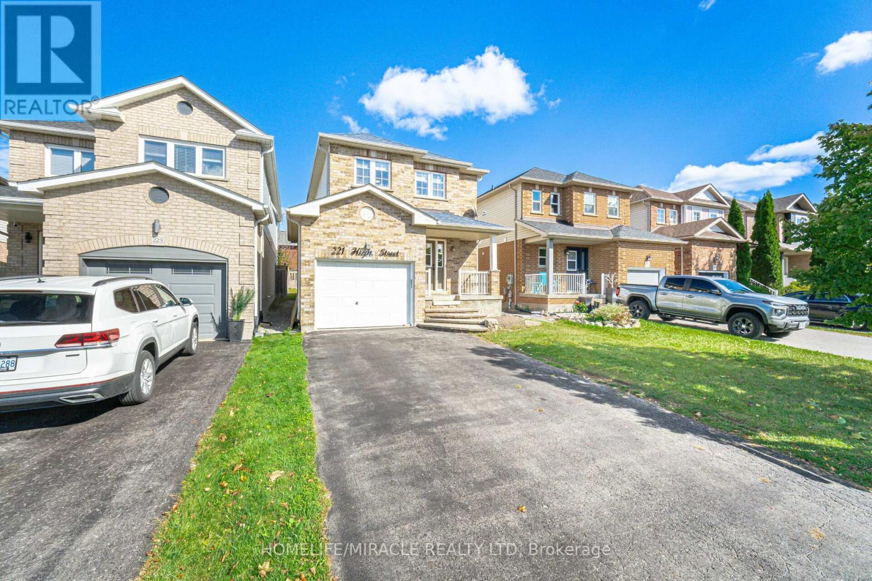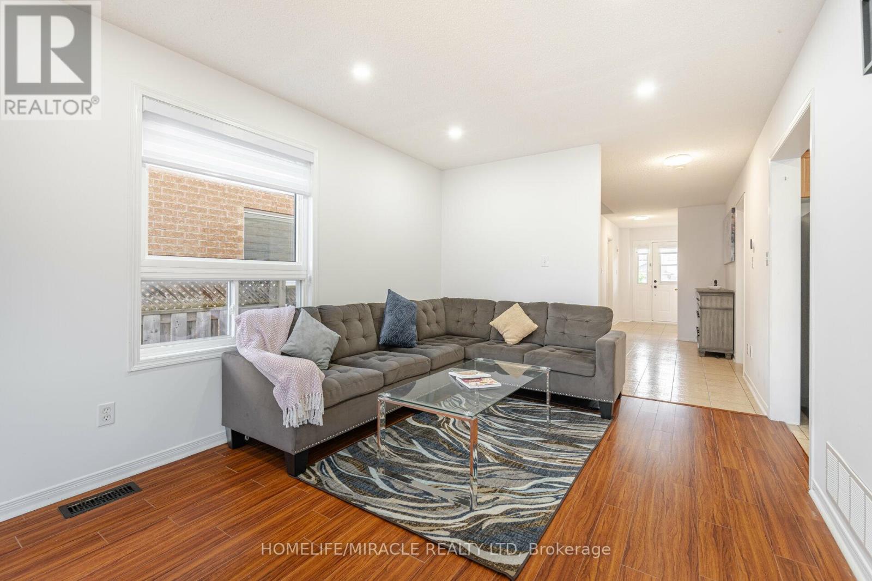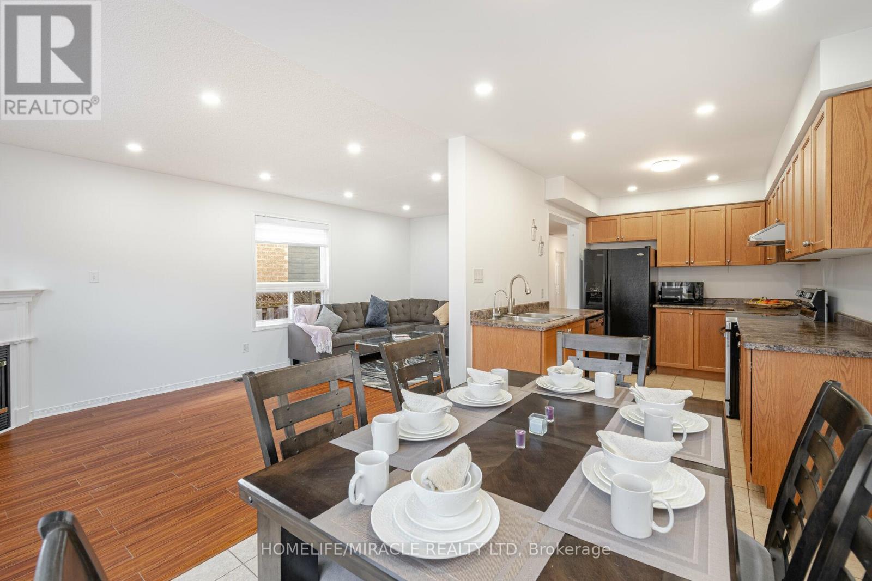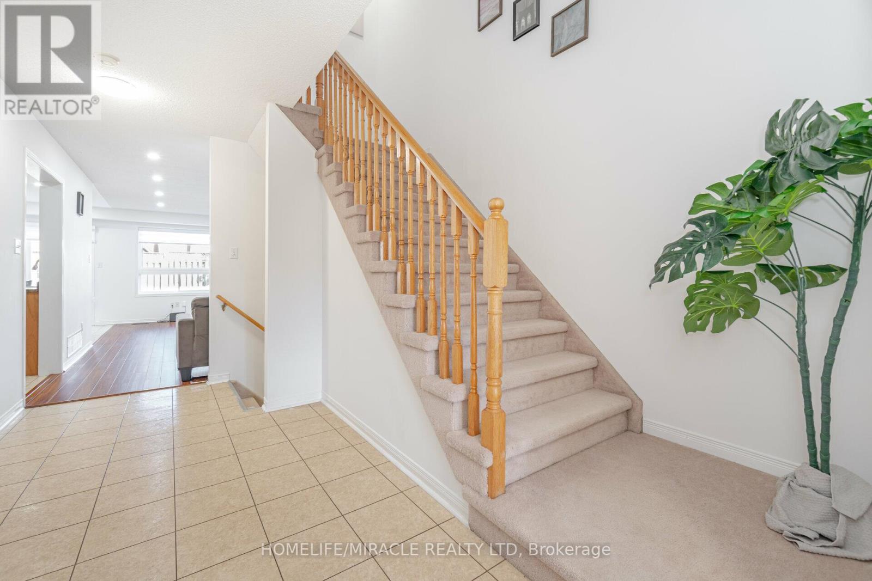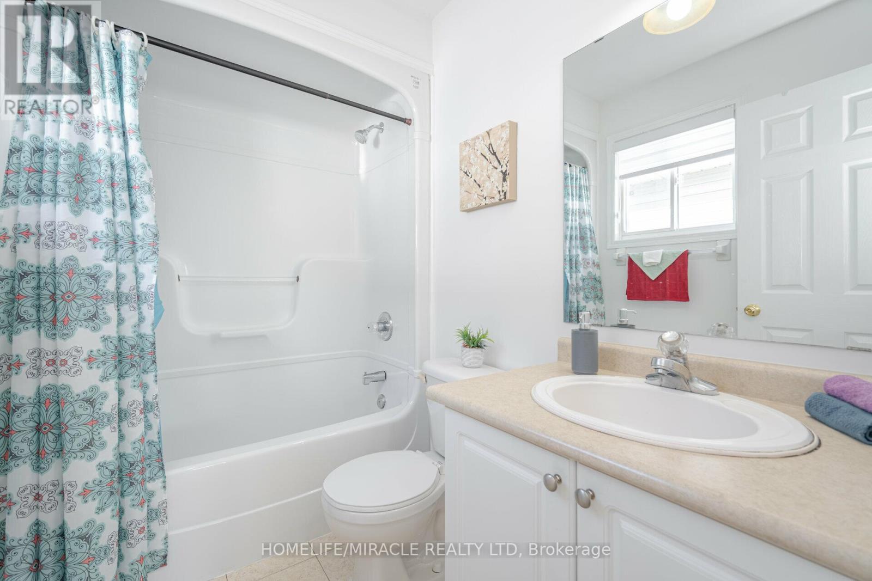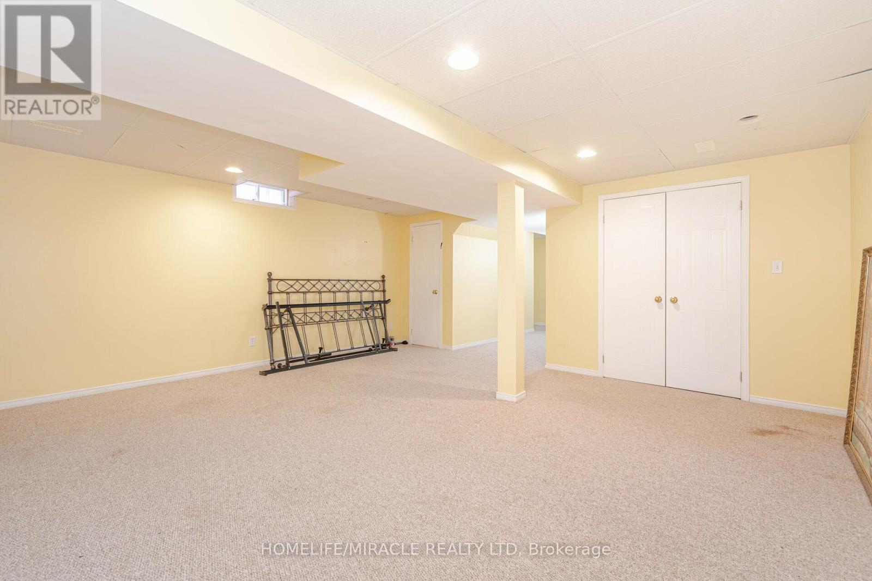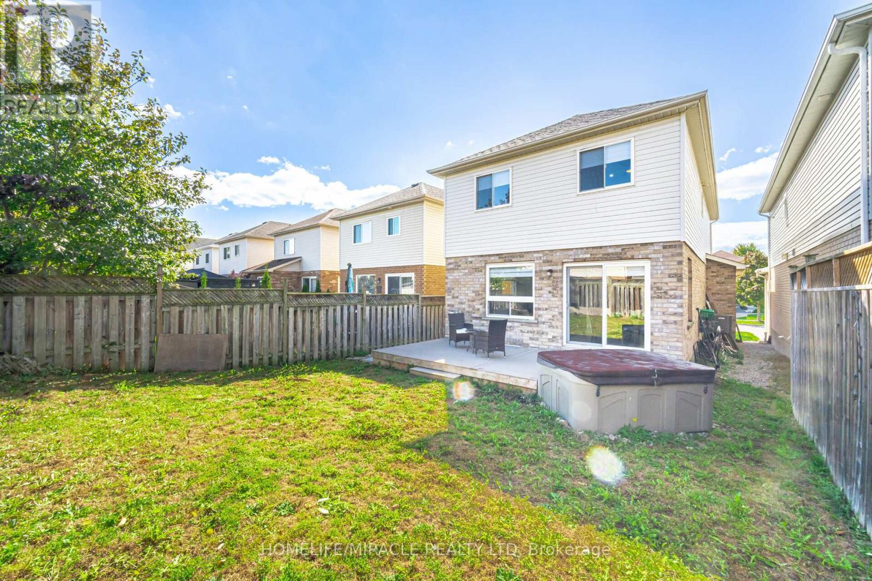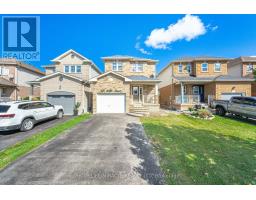221 High Street Clarington, Ontario L1C 5G2
$844,500
This impressive 2-storey detached home, located in the desirable Bowmanville community, features a an open concept layout with 3 bedrooms, a den, and 3 bathrooms, making it a perfect choice for families seeking both comfort and style. The main level includes a separate dining area with ceramic tiles and a living area with laminate flooring, seamlessly transitioning into a family room that also boasts laminate flooring and a large window, allowing natural light to fill the space. The updated kitchen, complete with appliances, conveniently opens to the backyard through a walkout. The fully fenced backyard, featuring a deck and hot tub, is ideal for relaxation and entertaining. Recently painted and adorned with zebra curtains throughout, this home is truly move-in ready. The primary bedroom offers a walk-in closet and a 4-piece ensuite, while two additional spacious bedrooms share another 4-piece bathroom. The fully finished basement adds extra living space, making it perfect for a home office or study, as well as providing ample storage. The property also includes a car garage, and with no sidewalk, parking for up to three vehicles is available. With its modern amenities and meticulously maintained interiors, this home is ready to welcome your family. ** This is a linked property.** (id:50886)
Property Details
| MLS® Number | E9387853 |
| Property Type | Single Family |
| Community Name | Bowmanville |
| AmenitiesNearBy | Hospital, Park, Place Of Worship, Public Transit |
| ParkingSpaceTotal | 3 |
| Structure | Deck |
Building
| BathroomTotal | 3 |
| BedroomsAboveGround | 3 |
| BedroomsTotal | 3 |
| Appliances | Water Heater, Water Meter, Water Softener, Dishwasher, Dryer, Refrigerator, Stove, Washer, Window Coverings |
| BasementDevelopment | Finished |
| BasementType | N/a (finished) |
| ConstructionStatus | Insulation Upgraded |
| ConstructionStyleAttachment | Detached |
| CoolingType | Central Air Conditioning |
| ExteriorFinish | Brick |
| FireplacePresent | Yes |
| FlooringType | Ceramic, Laminate, Carpeted |
| FoundationType | Concrete |
| HalfBathTotal | 1 |
| HeatingFuel | Natural Gas |
| HeatingType | Forced Air |
| StoriesTotal | 2 |
| SizeInterior | 1499.9875 - 1999.983 Sqft |
| Type | House |
| UtilityWater | Municipal Water |
Parking
| Attached Garage |
Land
| Acreage | No |
| FenceType | Fenced Yard |
| LandAmenities | Hospital, Park, Place Of Worship, Public Transit |
| Sewer | Sanitary Sewer |
| SizeDepth | 103 Ft ,4 In |
| SizeFrontage | 29 Ft ,6 In |
| SizeIrregular | 29.5 X 103.4 Ft |
| SizeTotalText | 29.5 X 103.4 Ft|under 1/2 Acre |
Rooms
| Level | Type | Length | Width | Dimensions |
|---|---|---|---|---|
| Second Level | Primary Bedroom | 4.67 m | 6.1 m | 4.67 m x 6.1 m |
| Second Level | Bedroom 2 | 2.64 m | 4.42 m | 2.64 m x 4.42 m |
| Second Level | Bedroom 3 | 2.9 m | 4.72 m | 2.9 m x 4.72 m |
| Basement | Recreational, Games Room | 5.61 m | 6.1 m | 5.61 m x 6.1 m |
| Main Level | Kitchen | 2.51 m | 3.66 m | 2.51 m x 3.66 m |
| Main Level | Eating Area | 2.51 m | 3.05 m | 2.51 m x 3.05 m |
| Main Level | Great Room | 3.12 m | 6.1 m | 3.12 m x 6.1 m |
| Main Level | Den | 2.3 m | 2.6 m | 2.3 m x 2.6 m |
Utilities
| Cable | Available |
| Sewer | Installed |
https://www.realtor.ca/real-estate/27518548/221-high-street-clarington-bowmanville-bowmanville
Interested?
Contact us for more information
Bhavin Patel
Salesperson
22 Slan Avenue
Toronto, Ontario M1G 3B2
Yogesh Patel
Salesperson
22 Slan Avenue
Toronto, Ontario M1G 3B2


