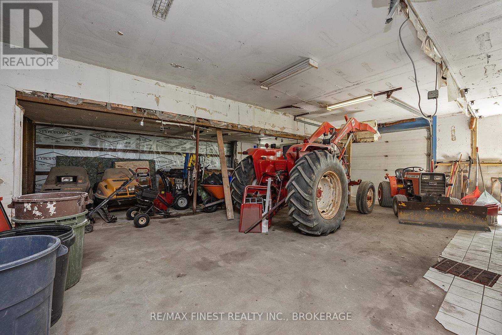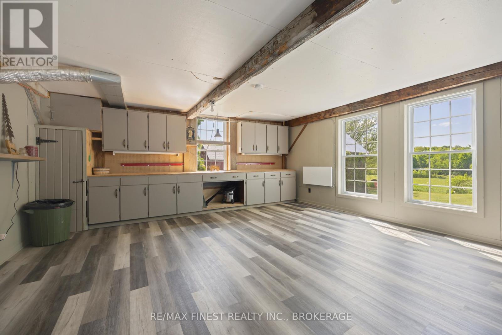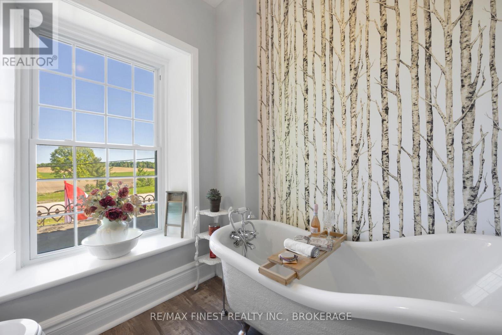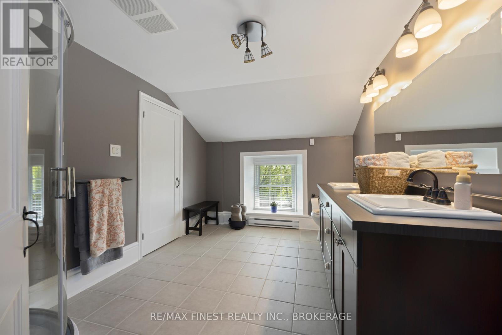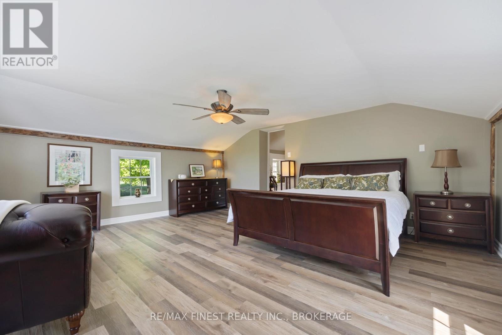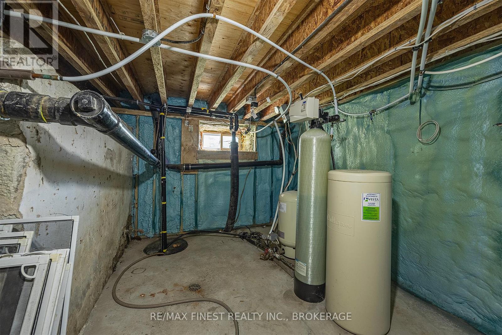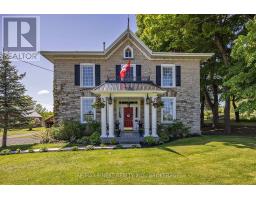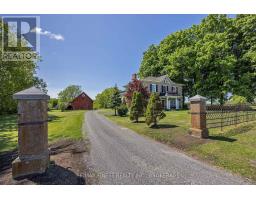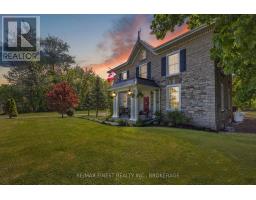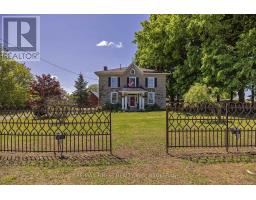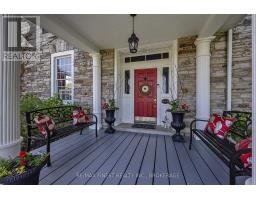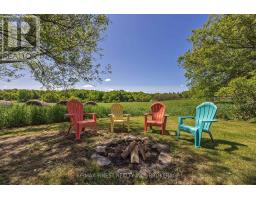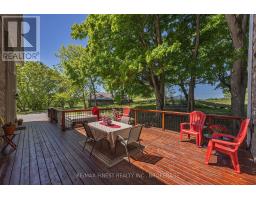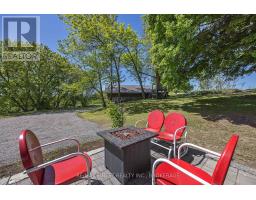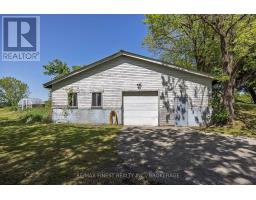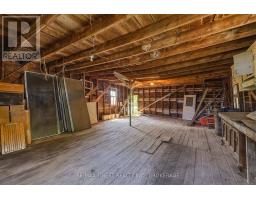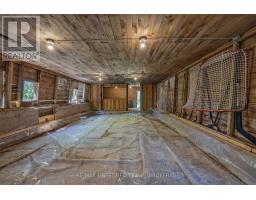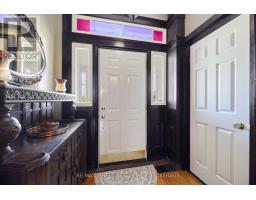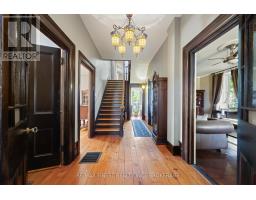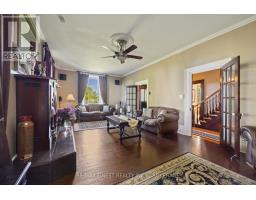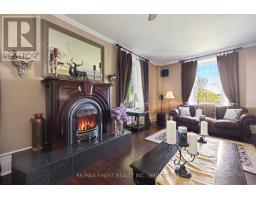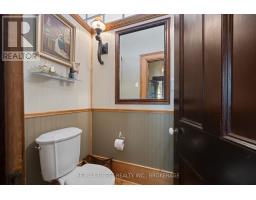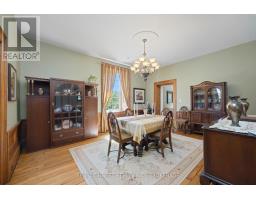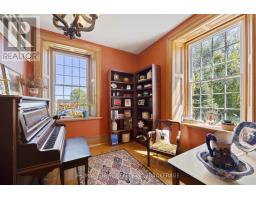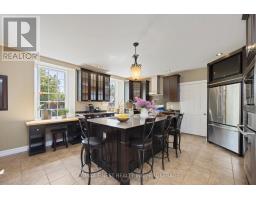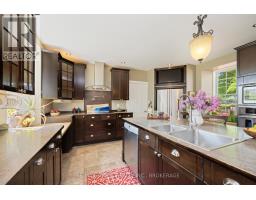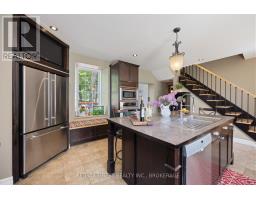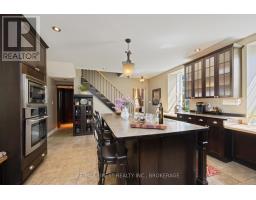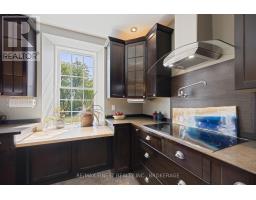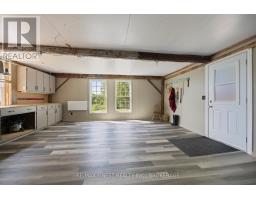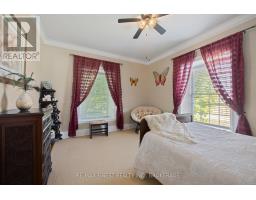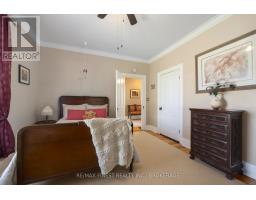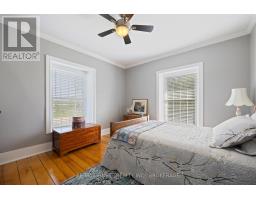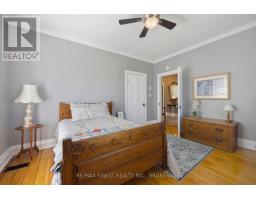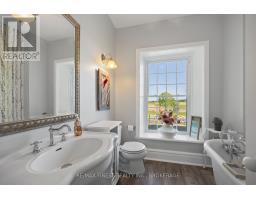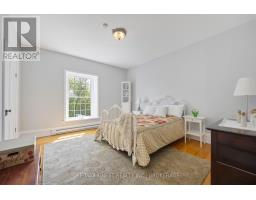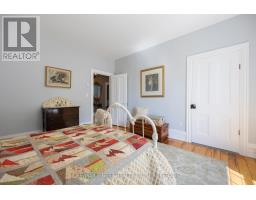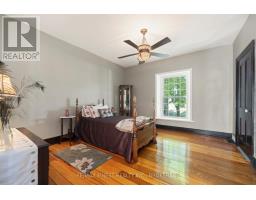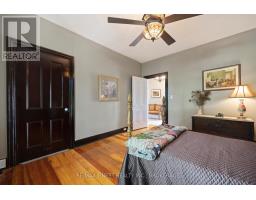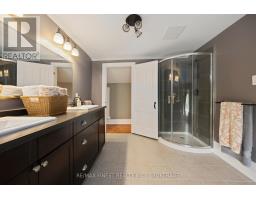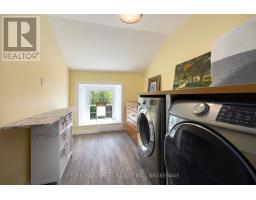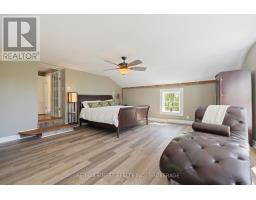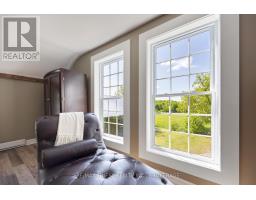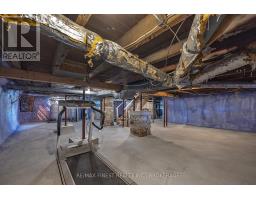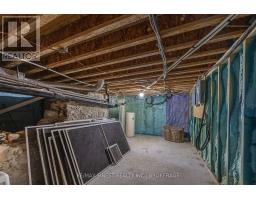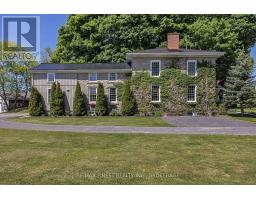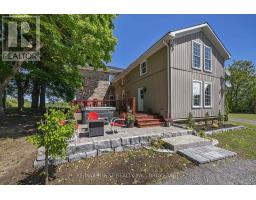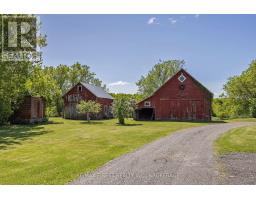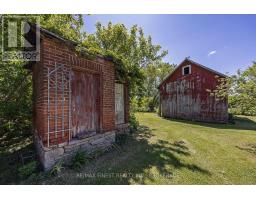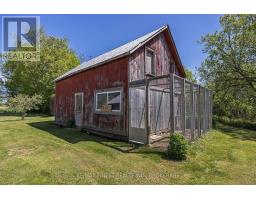221 Highway 15 Front Of Leeds & Seeleys Bay, Ontario K0H 2N0
$899,900
This stunning historical home, circa 1865, is located just outside of Kingston & has had extensive renovations completed to bring it to absolute perfection! The original character of the home has been kept - from the hand carved oak wall paneling & trim to the stained glass panel above the front door...you will fall in love with the wide-plank hardwood flooring throughout the house, as well as the updated modern kitchen making all of your family meals enjoyable. Separate dining room, living room w gas fireplace & bonus library/office space, all on the main floor w 2-piece powder rm. Huge heated mudroom or workshop addition for all of your storage needs! This property offers a sizeable primary suite w large closet & spacious ensuite bath...head right down to the kitchen from there for your morning coffee! Upper level laundry is also a feature for your convenience. Four additional beds that are quite spacious & beautiful updated bath complete the upper level. Additional insulation in the attic has been blown in & spray foamed foundation walls are only a few upgraded items you will find in this gorgeous home. There are two large outbuildings that are perfect for storage, another that is set up as an outdoor rink for winter time fun as well as a chicken coop. A detached garage can fit three vehicles & has loft storage completes this amazing property that is move-in ready! Do not miss out on this opportunity to settle on your own piece of history all on a 4.32 acre lot! (id:50886)
Property Details
| MLS® Number | X12117097 |
| Property Type | Single Family |
| Community Name | 02 - Front of Leeds & Seeleys Bay |
| Equipment Type | Propane Tank, Water Softener |
| Features | Wooded Area, Level, Carpet Free |
| Parking Space Total | 20 |
| Rental Equipment Type | Propane Tank, Water Softener |
| Structure | Deck, Porch, Barn, Drive Shed |
Building
| Bathroom Total | 3 |
| Bedrooms Above Ground | 6 |
| Bedrooms Total | 6 |
| Amenities | Fireplace(s) |
| Appliances | Cooktop, Dishwasher, Dryer, Hood Fan, Microwave, Oven, Washer, Window Coverings, Refrigerator |
| Basement Development | Unfinished |
| Basement Type | Full (unfinished) |
| Construction Style Attachment | Detached |
| Exterior Finish | Wood, Stone |
| Fire Protection | Smoke Detectors |
| Fireplace Present | Yes |
| Fireplace Total | 1 |
| Foundation Type | Stone |
| Half Bath Total | 1 |
| Heating Fuel | Propane |
| Heating Type | Forced Air |
| Stories Total | 2 |
| Size Interior | 3,500 - 5,000 Ft2 |
| Type | House |
| Utility Water | Drilled Well |
Parking
| Detached Garage | |
| Garage |
Land
| Acreage | Yes |
| Landscape Features | Landscaped |
| Sewer | Septic System |
| Size Depth | 326 Ft ,10 In |
| Size Frontage | 962 Ft ,1 In |
| Size Irregular | 962.1 X 326.9 Ft |
| Size Total Text | 962.1 X 326.9 Ft|2 - 4.99 Acres |
| Zoning Description | Ru + A |
Rooms
| Level | Type | Length | Width | Dimensions |
|---|---|---|---|---|
| Second Level | Bedroom 4 | 3.65 m | 4.26 m | 3.65 m x 4.26 m |
| Second Level | Bedroom 5 | 3.65 m | 4.26 m | 3.65 m x 4.26 m |
| Second Level | Bathroom | 1.75 m | 1.98 m | 1.75 m x 1.98 m |
| Second Level | Primary Bedroom | 3.65 m | 4.26 m | 3.65 m x 4.26 m |
| Second Level | Bathroom | 2.22 m | 2.45 m | 2.22 m x 2.45 m |
| Second Level | Bedroom 2 | 3.65 m | 4.26 m | 3.65 m x 4.26 m |
| Second Level | Bedroom 3 | 3.65 m | 4.26 m | 3.65 m x 4.26 m |
| Main Level | Living Room | 3.96 m | 8.53 m | 3.96 m x 8.53 m |
| Main Level | Kitchen | 4.87 m | 5.48 m | 4.87 m x 5.48 m |
| Main Level | Library | 2.74 m | 3.65 m | 2.74 m x 3.65 m |
| Main Level | Mud Room | 5.18 m | 5.79 m | 5.18 m x 5.79 m |
| Main Level | Dining Room | 4.26 m | 5.18 m | 4.26 m x 5.18 m |
| Main Level | Bathroom | 1.65 m | 1.78 m | 1.65 m x 1.78 m |
Contact Us
Contact us for more information
Shannon Cullum
Salesperson
www.shannoncullumsellshomes.com/
105-1329 Gardiners Rd
Kingston, Ontario K7P 0L8
(613) 389-7777
remaxfinestrealty.com/










