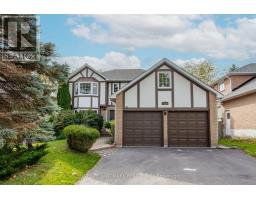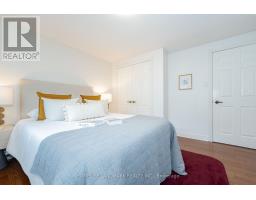221 Orchard Heights Boulevard Aurora, Ontario L4G 5A5
$1,598,000
Located in the prestigious Hills of St. Andrew, this exquisite 5-bedroom, 4-bathroom home blends modern updates with timeless elegance. This home offers over 4000 SF of living space. Set on a premium pie-shaped lot with a 51-foot width across the back, . Pot lights and contemporary light fixtures enhance the main floor's welcoming ambiance. Upstairs, updated bathrooms and flooring add to the appeal. The walkout basement includes a spacious kitchen a bathroom, creates potential rental income. Minutes from St. Andrews College, Public and catholic Schools, Parks and trails, this home offers luxury in one of Aurora's most desirable neighbourhoods.Zoning for top-rated schools such as Devins Drive PS, Aurora HS, St. Maximilian Kolbe Catholic HS, St. Joseph Catholic ES, Our Lady of Grace Catholic ES, and C Saint-Jean French ES. Close to Aurora Go, Southlake Hospital (id:50886)
Property Details
| MLS® Number | N9398149 |
| Property Type | Single Family |
| Community Name | Aurora Estates |
| AmenitiesNearBy | Park, Public Transit, Schools |
| CommunityFeatures | Community Centre |
| ParkingSpaceTotal | 4 |
Building
| BathroomTotal | 4 |
| BedroomsAboveGround | 5 |
| BedroomsTotal | 5 |
| BasementDevelopment | Finished |
| BasementFeatures | Walk Out |
| BasementType | N/a (finished) |
| ConstructionStyleAttachment | Detached |
| CoolingType | Central Air Conditioning |
| ExteriorFinish | Brick |
| FireplacePresent | Yes |
| FlooringType | Carpeted, Hardwood |
| FoundationType | Concrete |
| HalfBathTotal | 1 |
| HeatingFuel | Natural Gas |
| HeatingType | Forced Air |
| StoriesTotal | 2 |
| SizeInterior | 2499.9795 - 2999.975 Sqft |
| Type | House |
| UtilityWater | Municipal Water |
Parking
| Garage |
Land
| Acreage | No |
| FenceType | Fenced Yard |
| LandAmenities | Park, Public Transit, Schools |
| Sewer | Sanitary Sewer |
| SizeDepth | 109 Ft ,10 In |
| SizeFrontage | 51 Ft ,6 In |
| SizeIrregular | 51.5 X 109.9 Ft |
| SizeTotalText | 51.5 X 109.9 Ft|under 1/2 Acre |
| ZoningDescription | Single Family Residential |
Rooms
| Level | Type | Length | Width | Dimensions |
|---|---|---|---|---|
| Main Level | Dining Room | 4.35 m | 3.35 m | 4.35 m x 3.35 m |
| Main Level | Living Room | 5.78 m | 3.35 m | 5.78 m x 3.35 m |
| Main Level | Family Room | 4.79 m | 3.33 m | 4.79 m x 3.33 m |
| Main Level | Kitchen | 5.07 m | 3.38 m | 5.07 m x 3.38 m |
| Main Level | Bedroom | 3.38 m | 3.03 m | 3.38 m x 3.03 m |
| Main Level | Laundry Room | 3.38 m | 2.01 m | 3.38 m x 2.01 m |
| Upper Level | Bedroom 4 | 3.55 m | 12.49 m | 3.55 m x 12.49 m |
| Upper Level | Primary Bedroom | 5.15 m | 4.22 m | 5.15 m x 4.22 m |
| Upper Level | Bedroom 2 | 3.42 m | 3 m | 3.42 m x 3 m |
| Upper Level | Bedroom 3 | 4.03 m | 3.44 m | 4.03 m x 3.44 m |
Interested?
Contact us for more information
Jeremy He
Salesperson
7240 Woodbine Ave Unit 103
Markham, Ontario L3R 1A4









































































