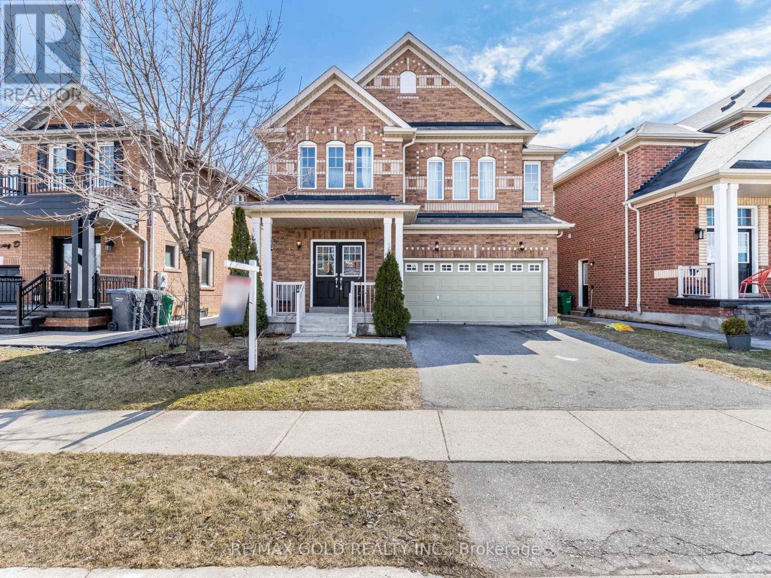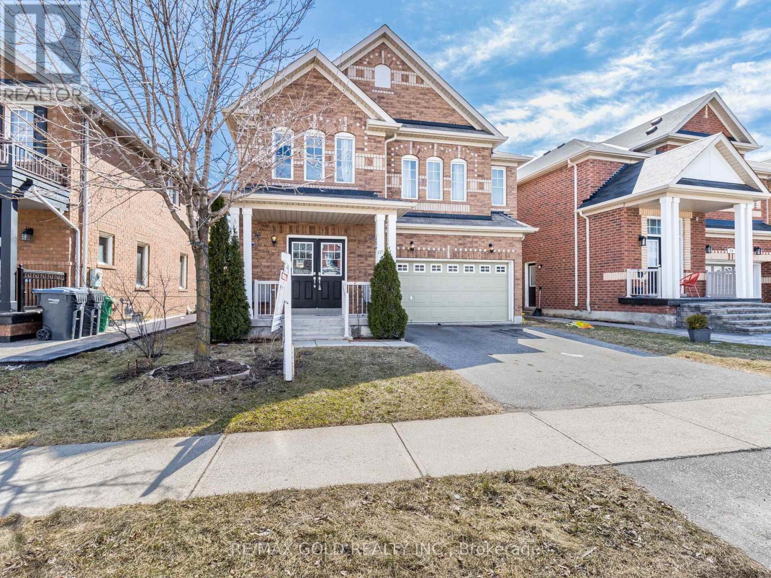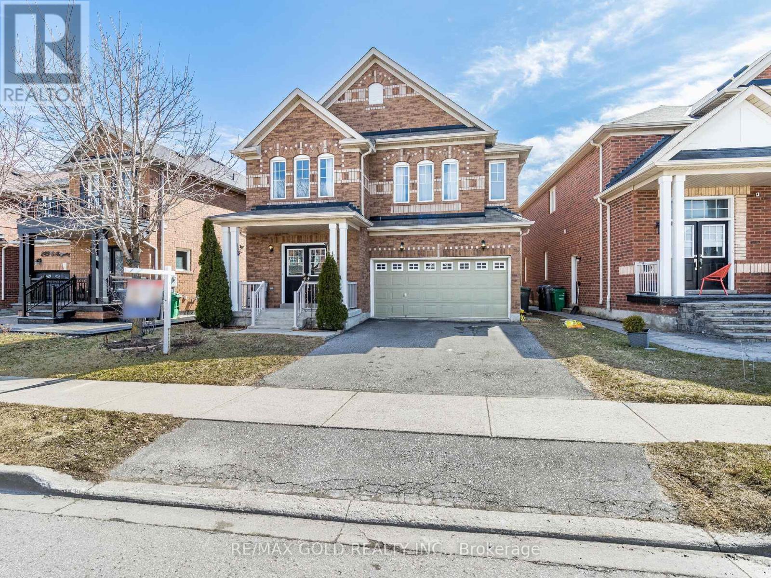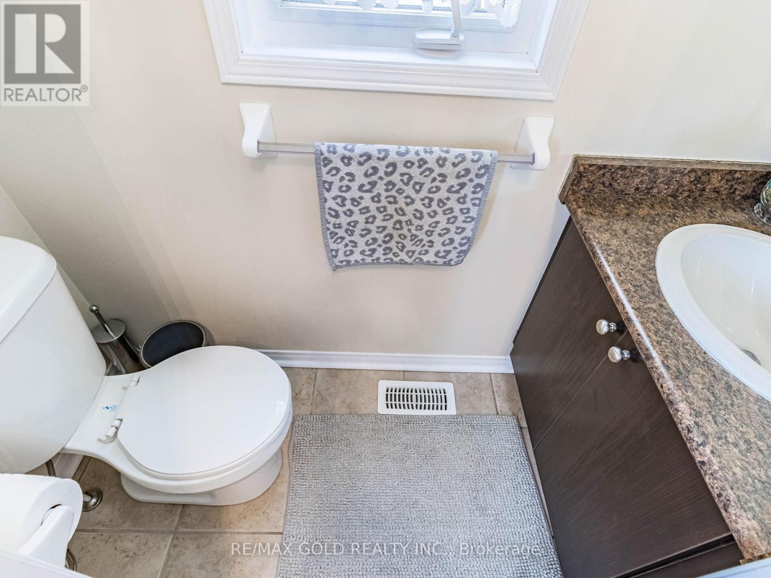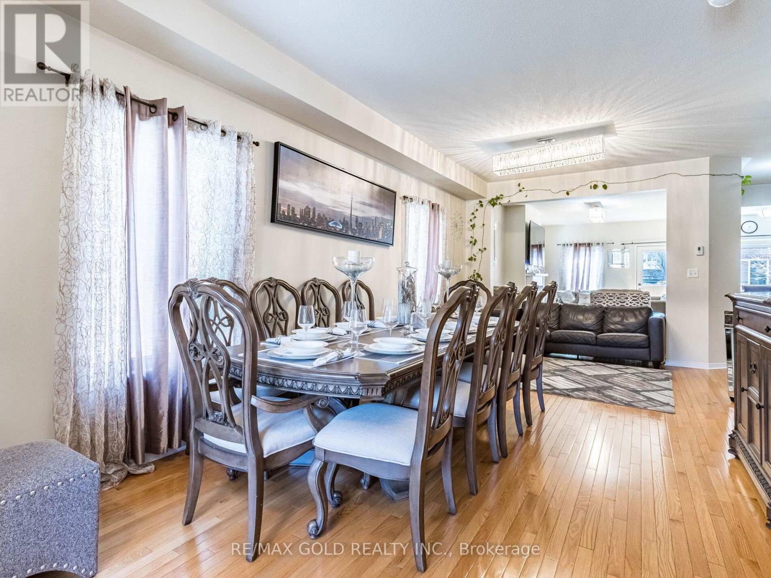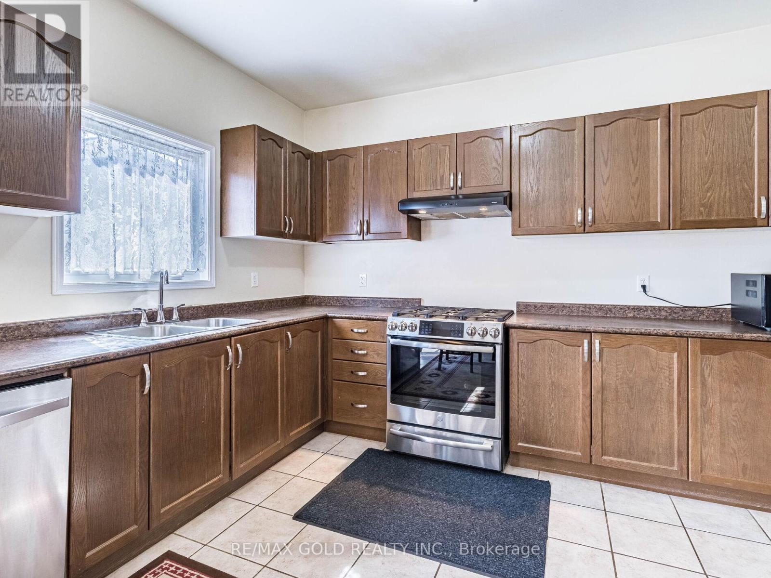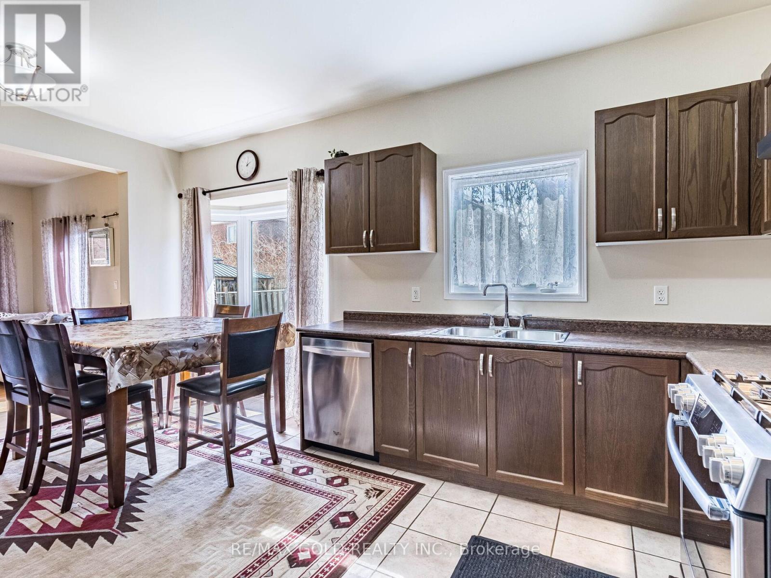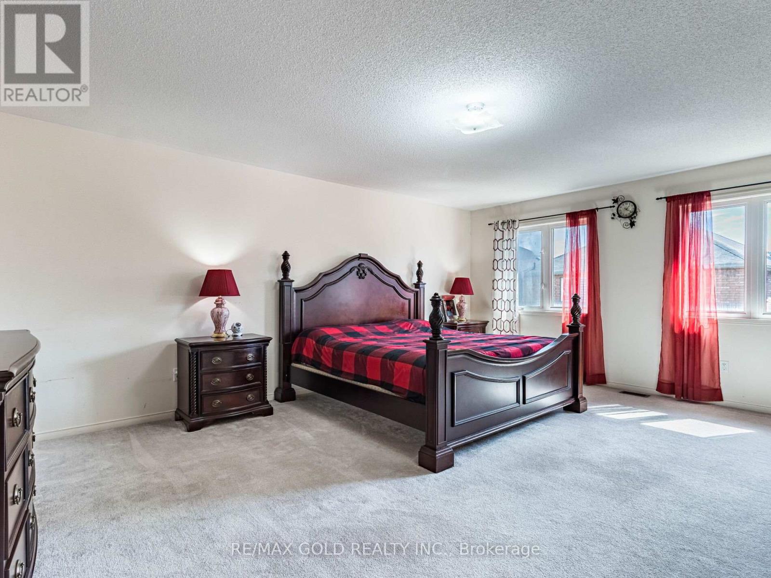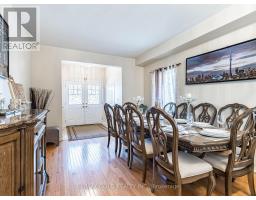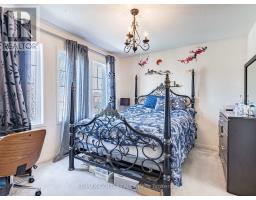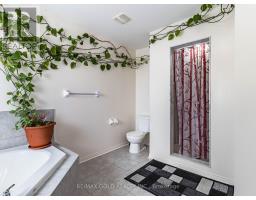221 Valleyway Drive Brampton, Ontario L6X 0N9
$1,299,777
Best Deal!!Priced to Sell!!Stunning Detached Home Features 4+1 Bedrooms, 5 Washroom Home, 3 Full Washrooms On 2nd Floor!! 9Ft.Ceiling, Double Door Entry, Combined Liv/Dining, Family W/Gas Fireplace,Oak Staircase!! Upgraded Family Size Kitchen, Extra Pantry, S/S Appliances!! Entry From Garage To House !!Finished Basement W/Sep Entrance, Full Washroom And A Bedroom! Rental Potential in basement!! (id:50886)
Property Details
| MLS® Number | W11967289 |
| Property Type | Single Family |
| Community Name | Credit Valley |
| Features | In-law Suite |
| Parking Space Total | 6 |
Building
| Bathroom Total | 5 |
| Bedrooms Above Ground | 4 |
| Bedrooms Below Ground | 1 |
| Bedrooms Total | 5 |
| Appliances | Blinds, Dishwasher, Dryer, Stove, Washer, Refrigerator |
| Basement Development | Finished |
| Basement Features | Separate Entrance |
| Basement Type | N/a (finished) |
| Construction Style Attachment | Detached |
| Cooling Type | Central Air Conditioning |
| Exterior Finish | Brick |
| Fireplace Present | Yes |
| Flooring Type | Hardwood, Ceramic, Carpeted |
| Foundation Type | Concrete |
| Half Bath Total | 1 |
| Heating Fuel | Natural Gas |
| Heating Type | Forced Air |
| Stories Total | 2 |
| Size Interior | 2,500 - 3,000 Ft2 |
| Type | House |
| Utility Water | Municipal Water |
Parking
| Garage |
Land
| Acreage | No |
| Sewer | Sanitary Sewer |
| Size Depth | 92 Ft |
| Size Frontage | 41 Ft ,7 In |
| Size Irregular | 41.6 X 92 Ft |
| Size Total Text | 41.6 X 92 Ft |
Rooms
| Level | Type | Length | Width | Dimensions |
|---|---|---|---|---|
| Second Level | Primary Bedroom | 4.6 m | 5.8 m | 4.6 m x 5.8 m |
| Second Level | Bedroom 2 | 3.7 m | 4 m | 3.7 m x 4 m |
| Second Level | Bedroom 3 | 4.6 m | 3.44 m | 4.6 m x 3.44 m |
| Second Level | Bedroom 4 | 3.53 m | 3.8 m | 3.53 m x 3.8 m |
| Basement | Media | 3.8 m | 4 m | 3.8 m x 4 m |
| Basement | Living Room | 5 m | 4 m | 5 m x 4 m |
| Main Level | Living Room | 3.62 m | 6.13 m | 3.62 m x 6.13 m |
| Main Level | Dining Room | 3.62 m | 6.13 m | 3.62 m x 6.13 m |
| Main Level | Family Room | 3.57 m | 6.16 m | 3.57 m x 6.16 m |
| Main Level | Kitchen | 3.05 m | 3.84 m | 3.05 m x 3.84 m |
| Main Level | Eating Area | 2.16 m | 4.27 m | 2.16 m x 4.27 m |
https://www.realtor.ca/real-estate/27902246/221-valleyway-drive-brampton-credit-valley-credit-valley
Contact Us
Contact us for more information
Pawan Sharma
Broker
(647) 205-2777
www.pk4home.com/
www.facebook.com/sellmaxxbrokerage/
twitter.com/PK4HOME
www.linkedin.com/in/pawan-sharma-pk4home-68353b21?trk=hp-identity-name
2720 North Park Drive #201
Brampton, Ontario L6S 0E9
(905) 456-1010
(905) 673-8900
Sandeep Sharma
Broker
www.sellwithsandeep.com/
2720 North Park Drive #201
Brampton, Ontario L6S 0E9
(905) 456-1010
(905) 673-8900

