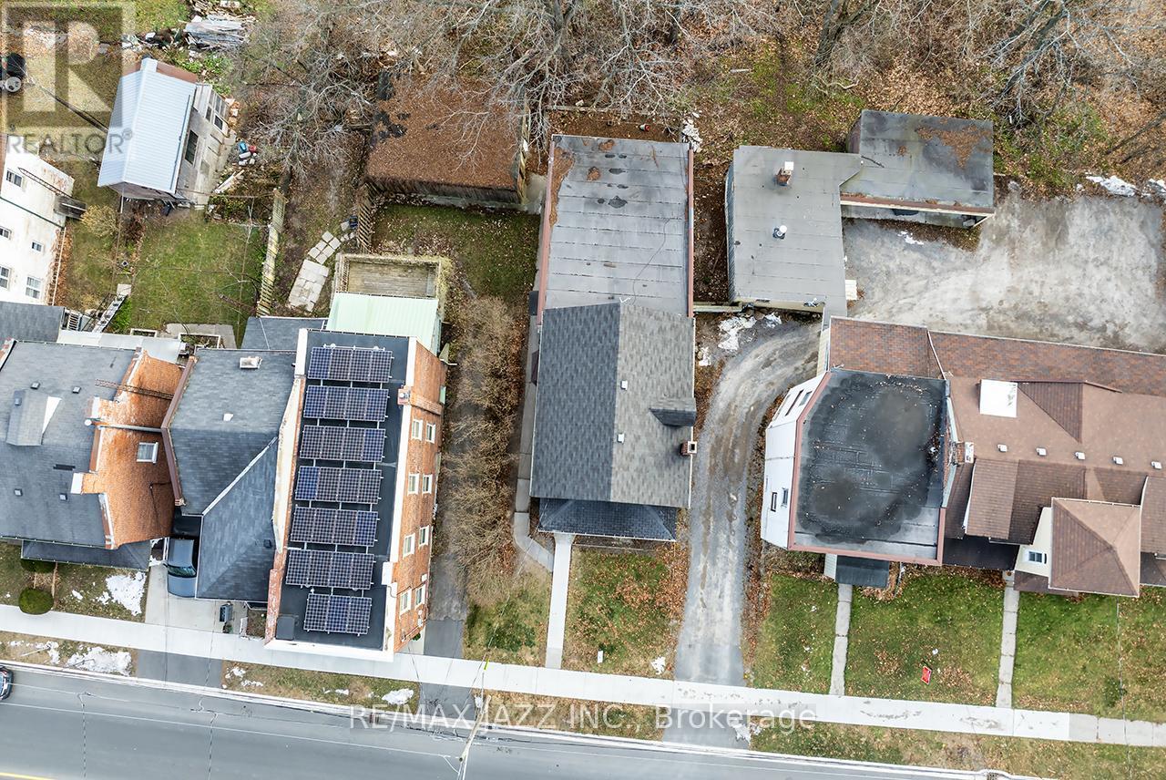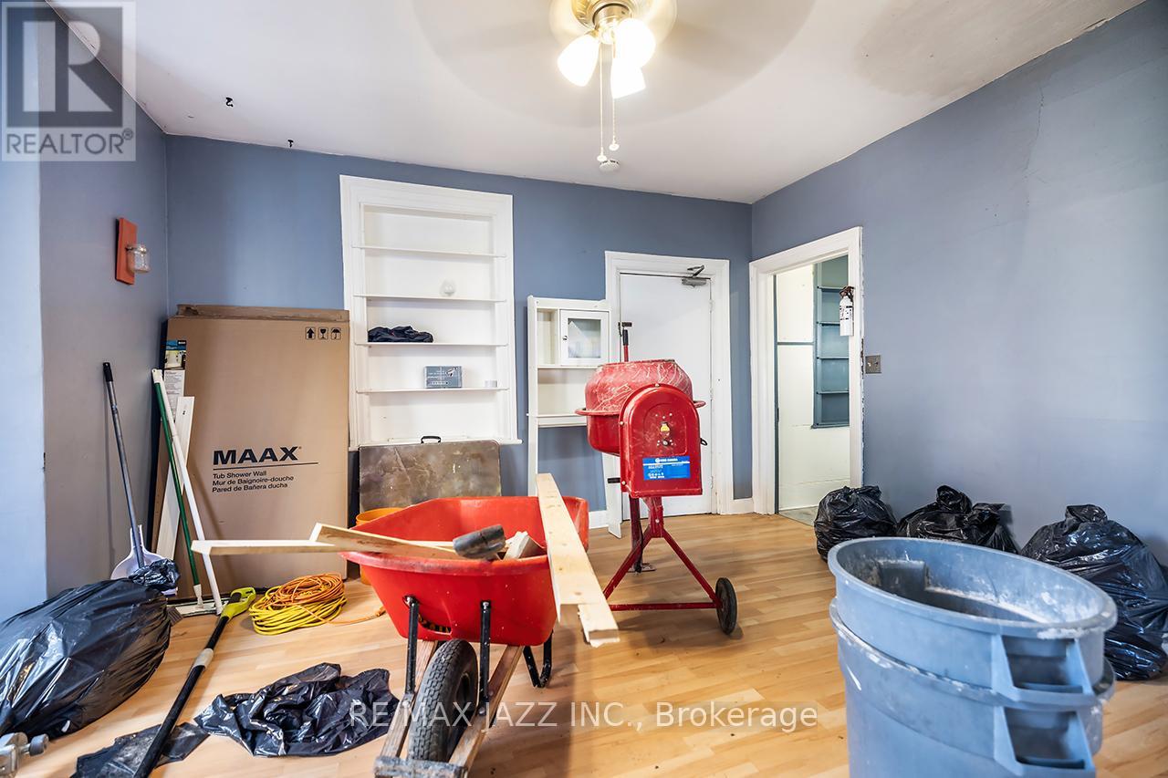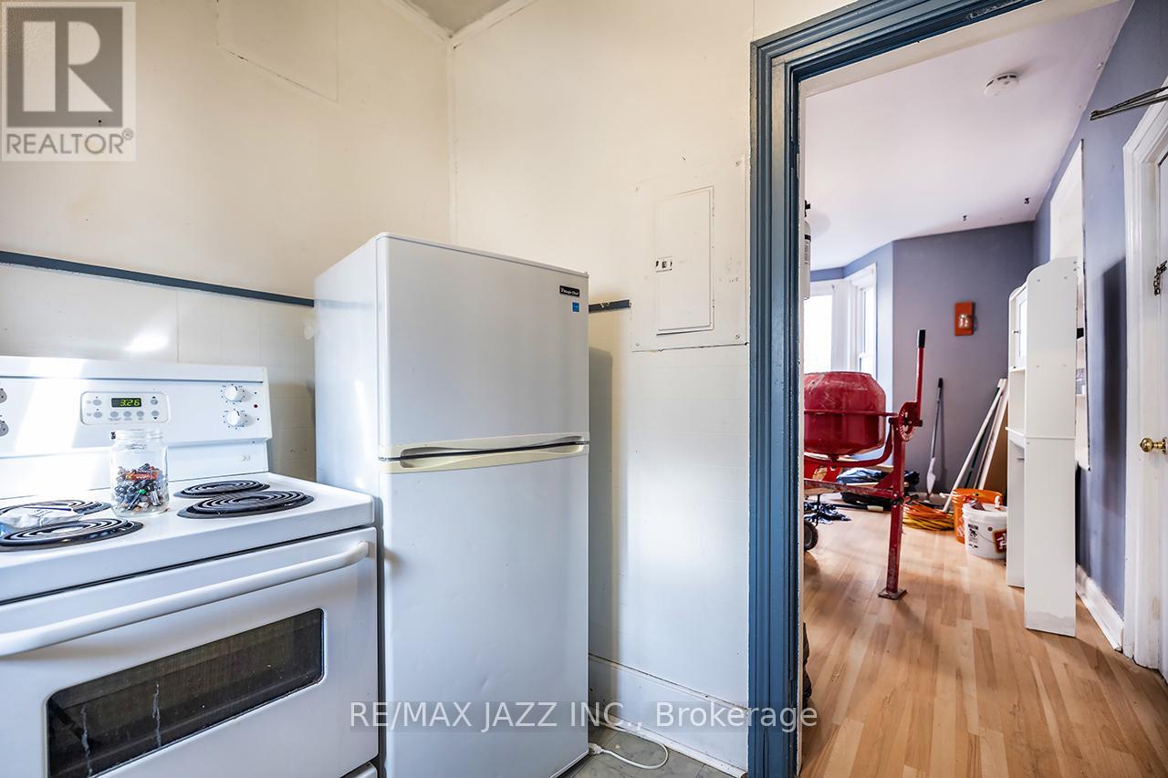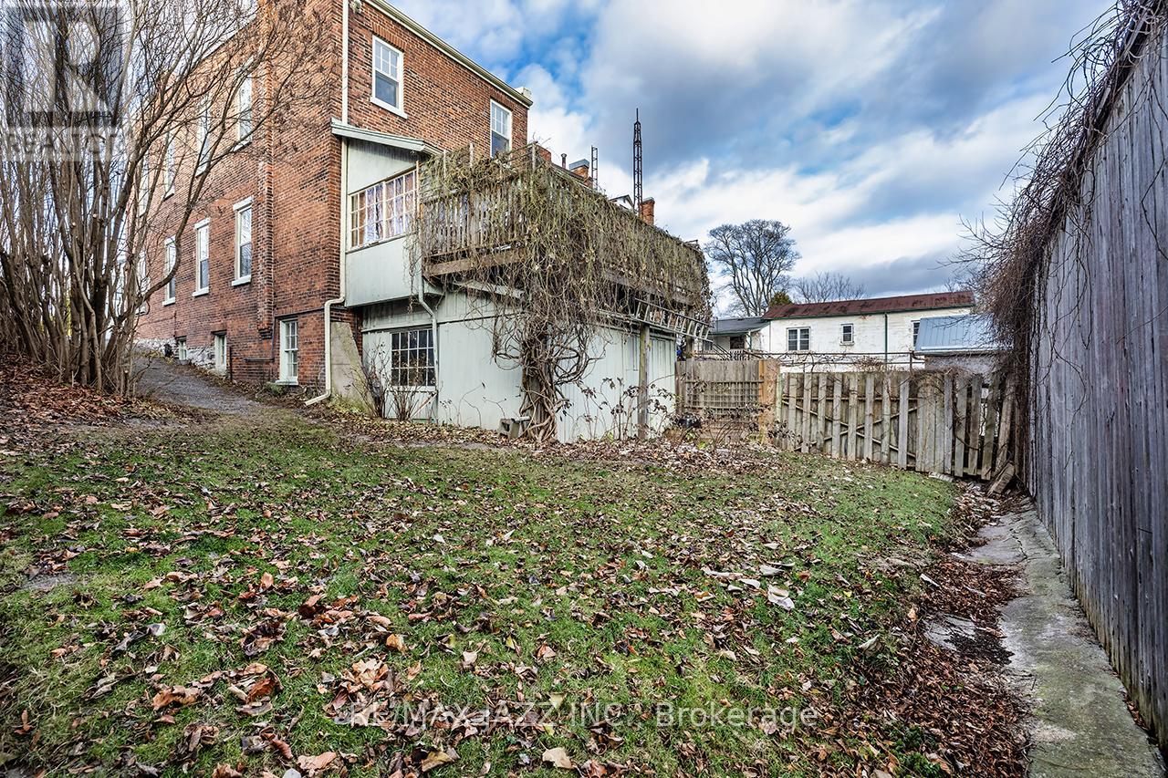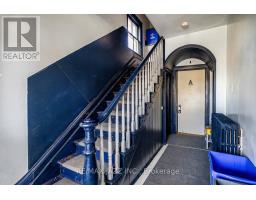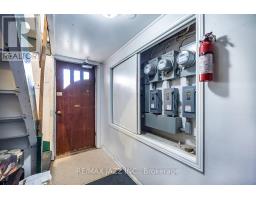221 Walton Street Port Hope, Ontario L1A 1P1
$650,000
Unlock the potential of this legal 4-plex, offering over 3,500 sq. ft. (MPAC) of rentable space in a high-demand location. Featuring two spacious two-bedroom units and two one-bedroom units, each self-contained, this property provides immediate income-generating potential. Tenants are vacating and the building could use some renovations, presenting a clear value-add opportunity for savvy investors willing to renovate and maximize returns. Located in historic downtown Port Hope, tenants benefit from walkable access to amenities, shops, cafes, and public transit, including VIA Rail and Highway 401ideal for attracting a broad tenant base. The property includes a rear addition overlooking a peaceful ravine, adding appeal to attract quality tenants. Whether you're expanding your portfolio or seeking a repositioning project, this property's size, location, and configuration make it a rare find. With strong rental demand in one of Ontario's most desirable small towns, this is a smart investment ready for its next chapter. **EXTRAS** With renovations of kitchens, bathrooms and flooring this building has significant potential for high rents and low expenses, an investment with this type of opportunity is a rare find. There is rough-in for laundry in the utility room. (id:50886)
Property Details
| MLS® Number | X11893749 |
| Property Type | Multi-family |
| Community Name | Port Hope |
| Amenities Near By | Park, Place Of Worship, Public Transit |
| Community Features | School Bus |
| Features | Wooded Area, Irregular Lot Size |
| Structure | Shed |
Building
| Bathroom Total | 4 |
| Bedrooms Above Ground | 6 |
| Bedrooms Total | 6 |
| Amenities | Separate Electricity Meters |
| Appliances | Stove, Refrigerator |
| Basement Development | Unfinished |
| Basement Type | N/a (unfinished) |
| Exterior Finish | Brick |
| Foundation Type | Stone |
| Heating Fuel | Natural Gas |
| Heating Type | Radiant Heat |
| Stories Total | 2 |
| Size Interior | 3,500 - 5,000 Ft2 |
| Type | Other |
| Utility Water | Municipal Water |
Land
| Acreage | No |
| Land Amenities | Park, Place Of Worship, Public Transit |
| Sewer | Sanitary Sewer |
| Size Frontage | 52 Ft ,2 In |
| Size Irregular | 52.2 Ft |
| Size Total Text | 52.2 Ft |
| Zoning Description | Res3(98) |
Rooms
| Level | Type | Length | Width | Dimensions |
|---|---|---|---|---|
| Second Level | Kitchen | 4.06 m | 3.15 m | 4.06 m x 3.15 m |
| Second Level | Living Room | 4.85 m | 4.22 m | 4.85 m x 4.22 m |
| Second Level | Bedroom | 4.01 m | 3.4 m | 4.01 m x 3.4 m |
| Second Level | Bedroom | 3.38 m | 2.9 m | 3.38 m x 2.9 m |
| Second Level | Kitchen | 3.48 m | 3.4 m | 3.48 m x 3.4 m |
| Second Level | Living Room | 5.87 m | 3.45 m | 5.87 m x 3.45 m |
| Second Level | Bedroom | 3.53 m | 3.18 m | 3.53 m x 3.18 m |
| Main Level | Bedroom | 3.38 m | 2.9 m | 3.38 m x 2.9 m |
| Main Level | Bedroom | 4.47 m | 4.39 m | 4.47 m x 4.39 m |
| Main Level | Kitchen | 3.18 m | 2.87 m | 3.18 m x 2.87 m |
| Main Level | Living Room | 6.48 m | 4.11 m | 6.48 m x 4.11 m |
| Main Level | Bedroom | 3.61 m | 3.35 m | 3.61 m x 3.35 m |
https://www.realtor.ca/real-estate/27739575/221-walton-street-port-hope-port-hope
Contact Us
Contact us for more information
Anita Bongers-Lewis
Broker
21 Drew St
Oshawa, Ontario L1H 4Z7
(905) 728-1600
(905) 436-1745
Samantha Patterson
Salesperson
www.facebook.com/profile.php?id=61554596490303
193 King Street East
Oshawa, Ontario L1H 1C2
(905) 728-1600
(905) 436-1745
www.remaxjazz.com







