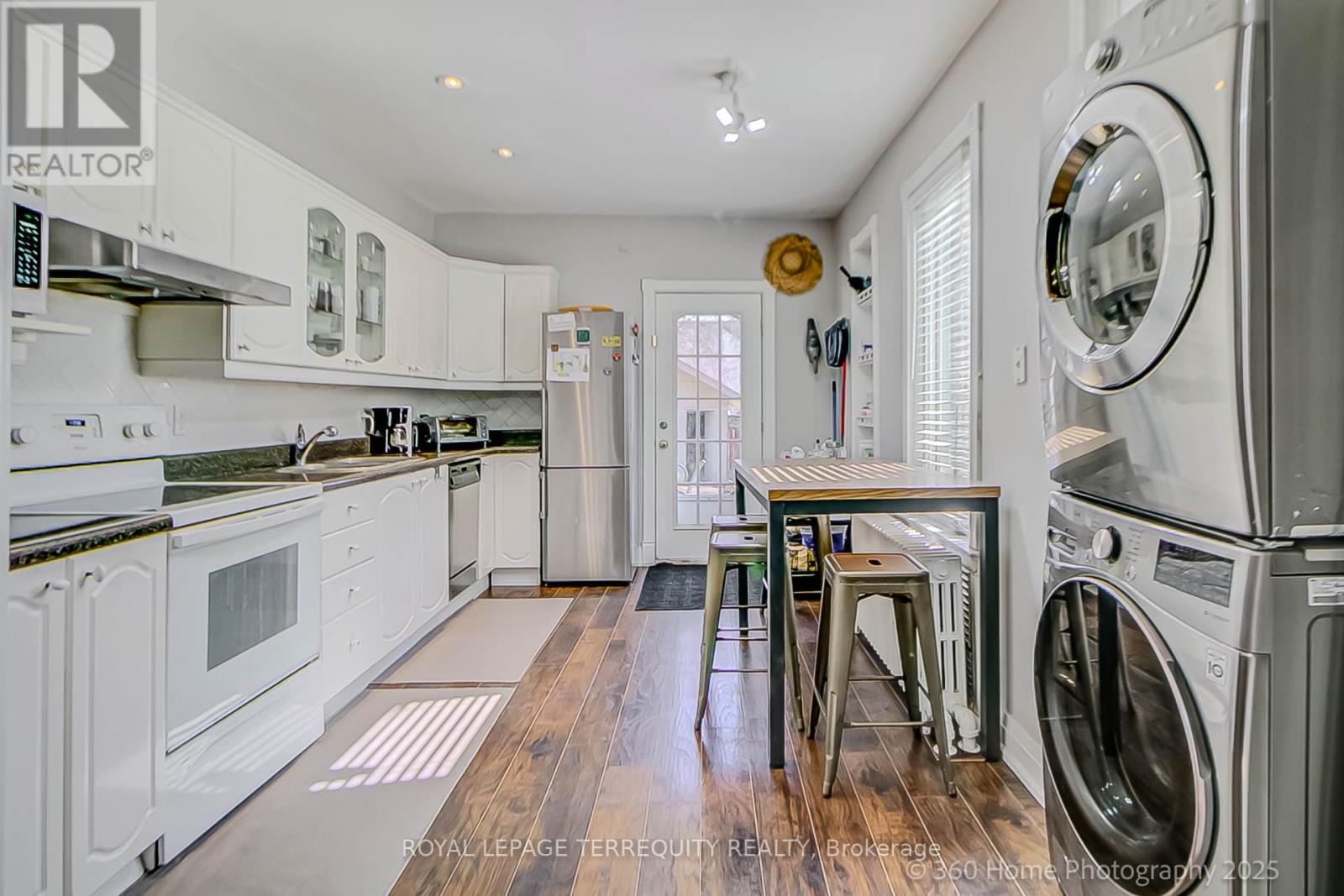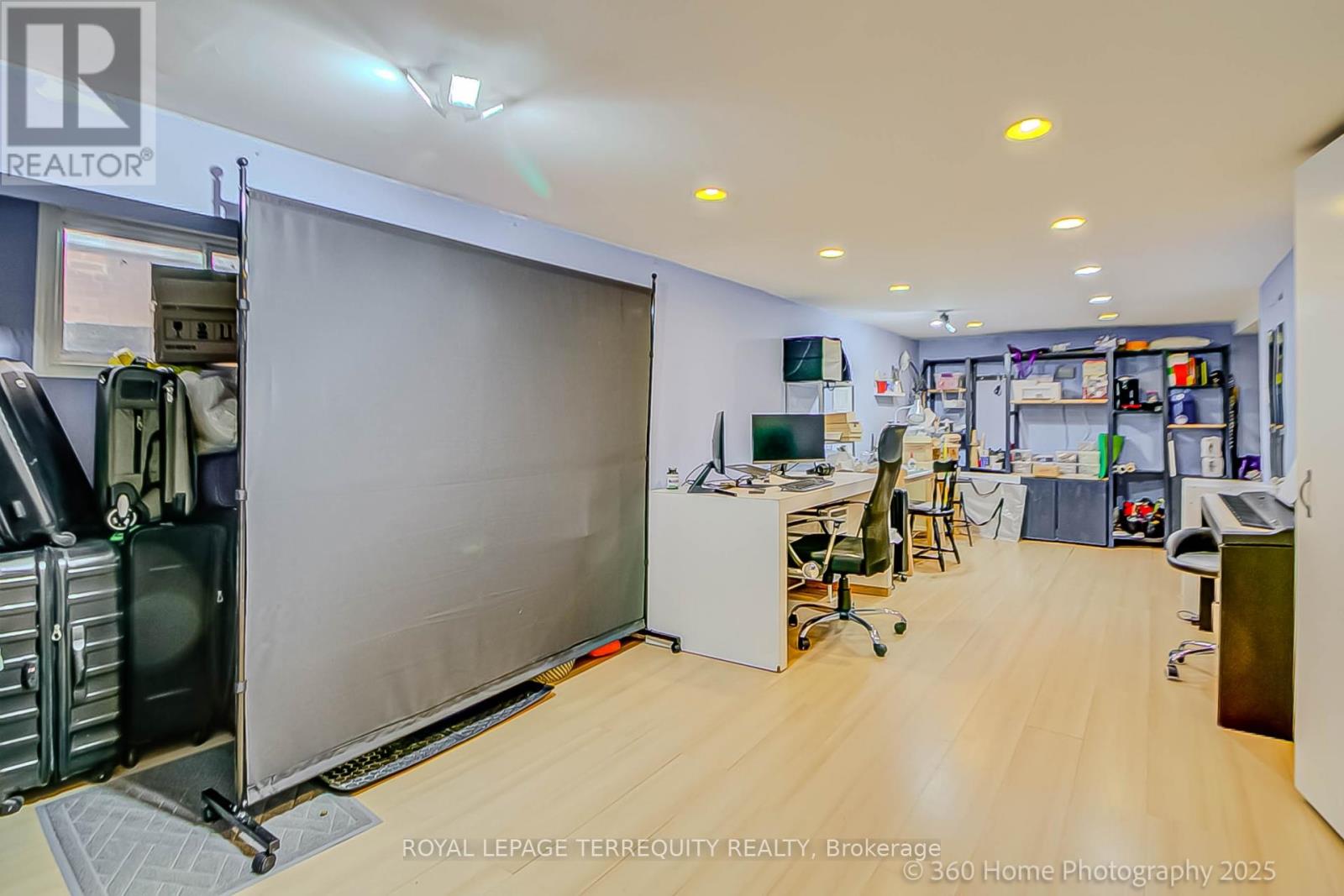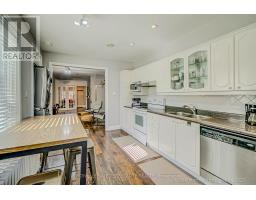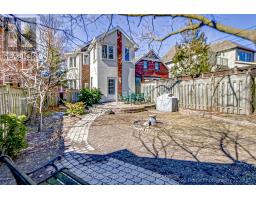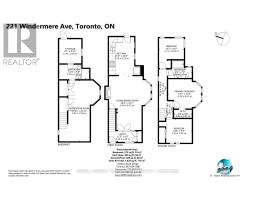221 Windermere Avenue Toronto, Ontario M6S 3K2
$1,699,900
Nestled in the Heart of Swansea, This Rare Find Boasts Timeless Character with Wrap-Around Front Porch Balcony & a Prime 30 ft Wide City Lot! 9ft High Ceilings to Enhance the Spacious Interior! Spacious Principal Rooms with Bay Windows that fill the Home with an Abundance of Natural Light and Character. Updated Wiring/Plumbing 1997, Garage 2006, New Roof Garage Roof Shingles March 2025, Main Floor Stack Washer Dryer. Rough-In Laundry in Basement. Walk Out to Massive Rear Yard for Lots of Play Area or Entertaining. Parking for Two Cars Both Indoor & Out. Great Laneway Housing Potential & Rare Black Walnut Tree. Conveniently located to within walking distance to Bloor West Village, shops and cafes, public transit, schools, Highway Park. Tenants are willing to stay or leave (id:50886)
Property Details
| MLS® Number | W12026675 |
| Property Type | Single Family |
| Community Name | High Park-Swansea |
| Amenities Near By | Hospital, Park, Public Transit, Schools |
| Features | Lane, Carpet Free |
| Parking Space Total | 2 |
| Structure | Deck, Porch |
Building
| Bathroom Total | 2 |
| Bedrooms Above Ground | 3 |
| Bedrooms Total | 3 |
| Age | 100+ Years |
| Amenities | Fireplace(s) |
| Appliances | Central Vacuum, Dishwasher, Dryer, Stove, Washer, Refrigerator |
| Basement Development | Finished |
| Basement Type | N/a (finished) |
| Construction Style Attachment | Detached |
| Exterior Finish | Brick |
| Fireplace Present | Yes |
| Flooring Type | Laminate, Hardwood, Parquet |
| Foundation Type | Brick |
| Heating Fuel | Natural Gas |
| Heating Type | Hot Water Radiator Heat |
| Stories Total | 2 |
| Type | House |
| Utility Water | Municipal Water |
Parking
| Detached Garage | |
| Garage |
Land
| Acreage | No |
| Fence Type | Fenced Yard |
| Land Amenities | Hospital, Park, Public Transit, Schools |
| Landscape Features | Landscaped |
| Sewer | Sanitary Sewer |
| Size Depth | 123 Ft ,5 In |
| Size Frontage | 30 Ft |
| Size Irregular | 30 X 123.42 Ft |
| Size Total Text | 30 X 123.42 Ft |
Rooms
| Level | Type | Length | Width | Dimensions |
|---|---|---|---|---|
| Basement | Recreational, Games Room | 3.91 m | 7.6 m | 3.91 m x 7.6 m |
| Basement | Other | 2.78 m | 3.03 m | 2.78 m x 3.03 m |
| Main Level | Foyer | 3.44 m | 1.34 m | 3.44 m x 1.34 m |
| Main Level | Living Room | 5.04 m | 6.72 m | 5.04 m x 6.72 m |
| Main Level | Dining Room | 5.04 m | 6.72 m | 5.04 m x 6.72 m |
| Main Level | Kitchen | 3.15 m | 4.72 m | 3.15 m x 4.72 m |
| Upper Level | Primary Bedroom | 4.13 m | 3.67 m | 4.13 m x 3.67 m |
| Upper Level | Bedroom 2 | 3.2 m | 2.97 m | 3.2 m x 2.97 m |
| Upper Level | Bedroom 3 | 3.11 m | 2.62 m | 3.11 m x 2.62 m |
Contact Us
Contact us for more information
Lou Bellanza
Salesperson
293 Eglinton Ave East
Toronto, Ontario M4P 1L3
(416) 485-2299
(416) 485-2722
Aida Costa
Salesperson
aidacostarealestate.ca/
160 The Westway
Toronto, Ontario M9P 2C1
(416) 245-9933
(416) 245-7830











