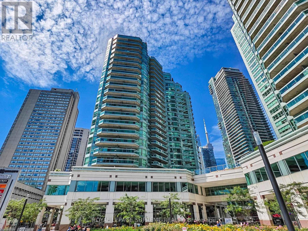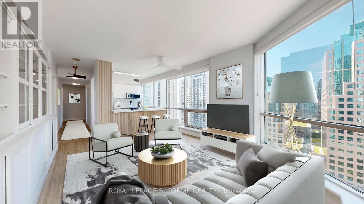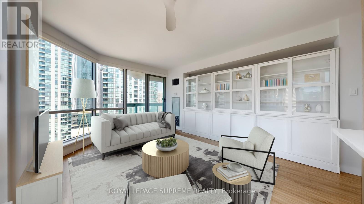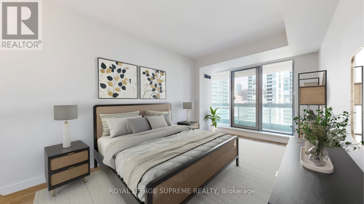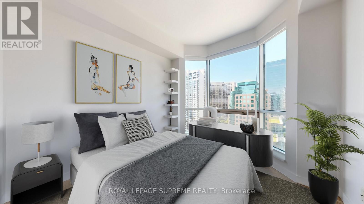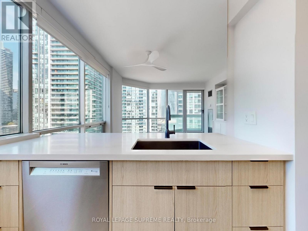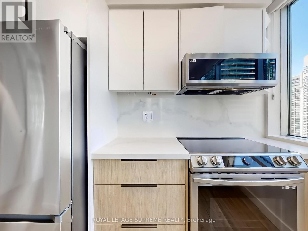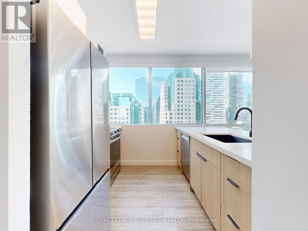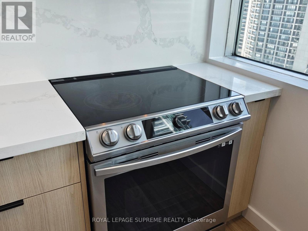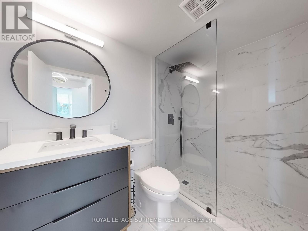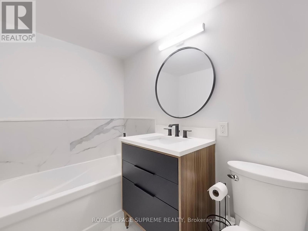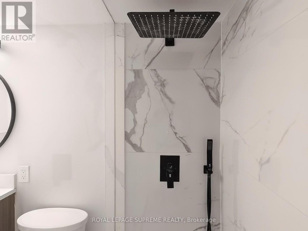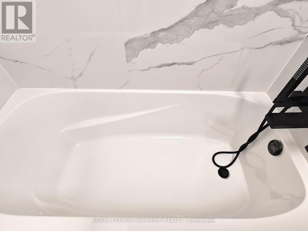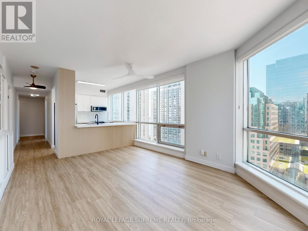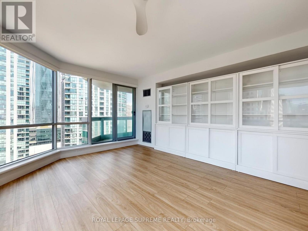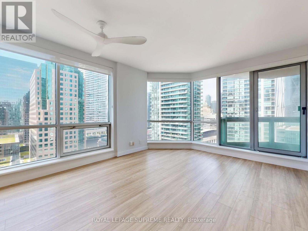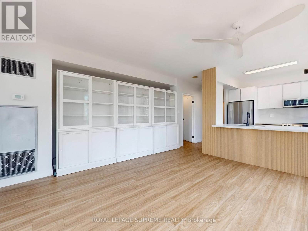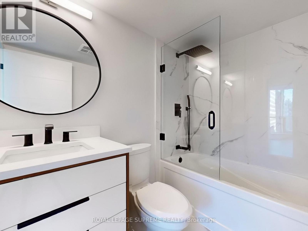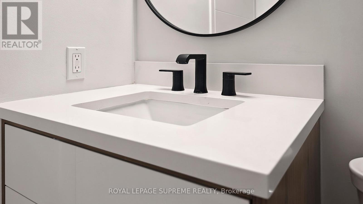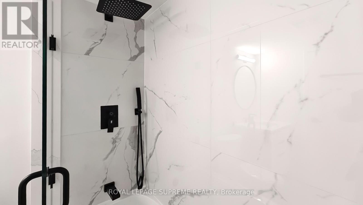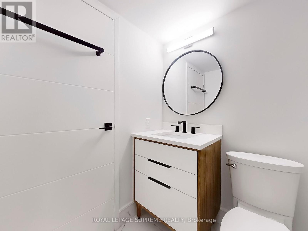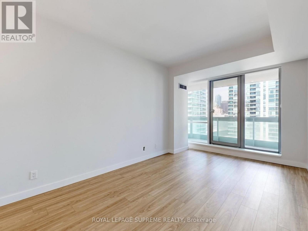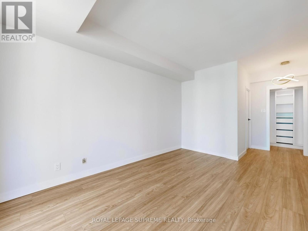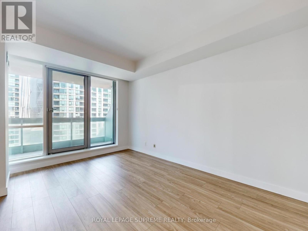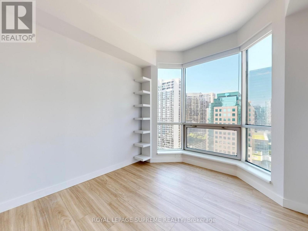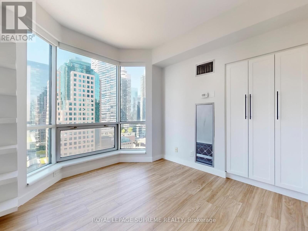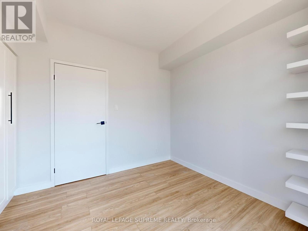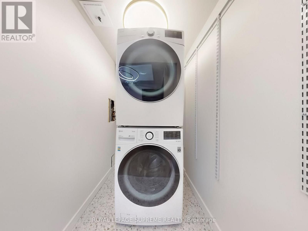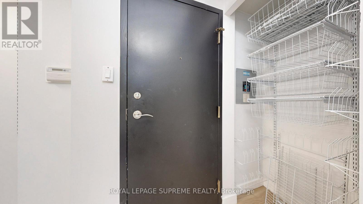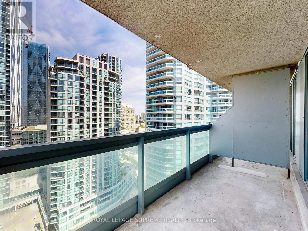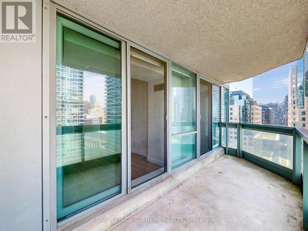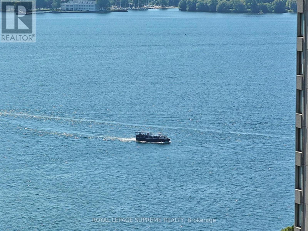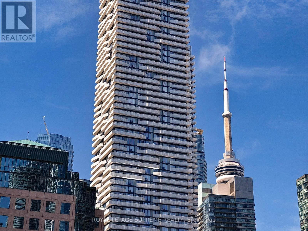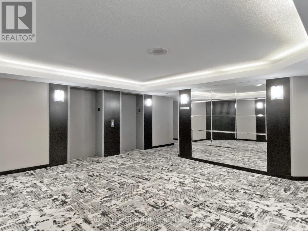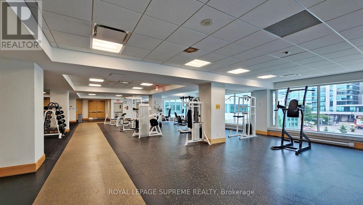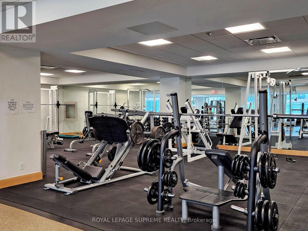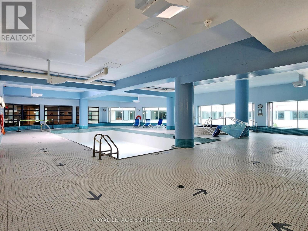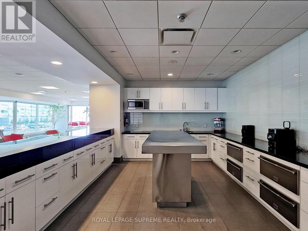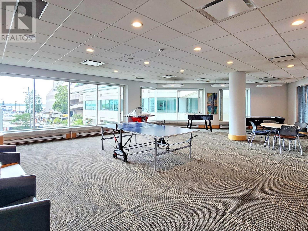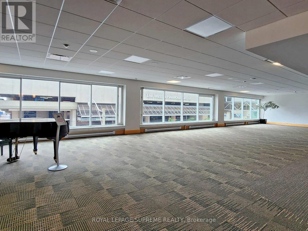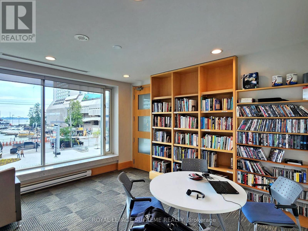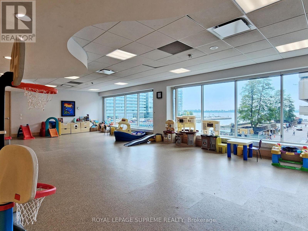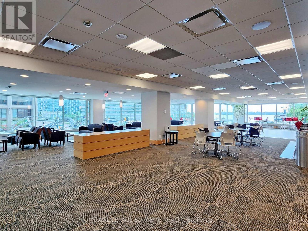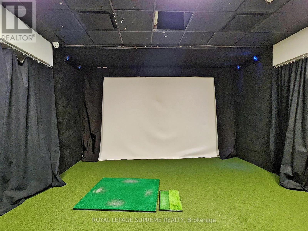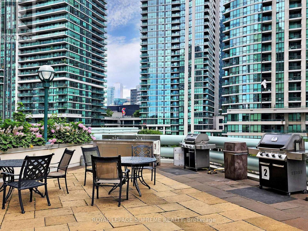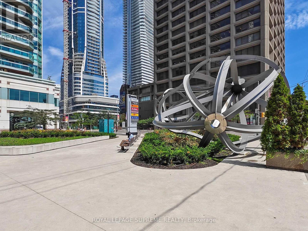2210 - 10 Queens Quay W Toronto, Ontario M5J 2R9
$799,000Maintenance, Heat, Electricity, Water, Cable TV, Parking, Insurance, Common Area Maintenance
$1,396.30 Monthly
Maintenance, Heat, Electricity, Water, Cable TV, Parking, Insurance, Common Area Maintenance
$1,396.30 MonthlyStep into this stunningly renovated 2-bedroom, 2-bathroom corner suite with nearly 1,000 sq. ft. of bright, modern living. Soaring floor-to-ceiling windows wrap the space in natural light, while the open-concept design creates a warm, inviting flow throughout.At the heart of the home, the sleek kitchen shines with quartz countertops, stainless steel appliances, and a rare sink overlooking the living area perfect for effortless entertaining. The split-bedroom layout offers privacy, with the primary bedroom featuring a chic ensuite and custom walk-in closet. Enjoy panoramic wrap-around views and relax on your private balcony ideal for morning coffee or evening unwinding. Recent upgrades include new applianaces, new waterproof vinyl flooring and ensuite laundry for everyday convenience.This building is unmatched in amenities: indoor and outdoor pools, hot tub, saunas, fitness centre, squash courts, dance studio, theatre room, rooftop BBQs, library, multiple party rooms, and guest suites. Maintenance fees cover: gas, hydro, water, parking, cable tv and internet. Located in the sought-after Island Public School catchment, this move-in-ready suite perfectly blends style, functionality, and resort-style living just steps from the water. (id:50886)
Property Details
| MLS® Number | C12383845 |
| Property Type | Single Family |
| Community Name | Waterfront Communities C1 |
| Community Features | Pet Restrictions |
| Features | Balcony, Carpet Free, In Suite Laundry |
| Parking Space Total | 1 |
Building
| Bathroom Total | 2 |
| Bedrooms Above Ground | 2 |
| Bedrooms Total | 2 |
| Age | 31 To 50 Years |
| Amenities | Storage - Locker, Security/concierge |
| Appliances | Dishwasher, Dryer, Microwave, Stove, Washer, Refrigerator |
| Cooling Type | Central Air Conditioning |
| Exterior Finish | Concrete |
| Fire Protection | Security Guard, Security System, Smoke Detectors |
| Flooring Type | Vinyl |
| Heating Fuel | Natural Gas |
| Heating Type | Forced Air |
| Size Interior | 900 - 999 Ft2 |
| Type | Apartment |
Parking
| Underground | |
| Garage |
Land
| Acreage | No |
Rooms
| Level | Type | Length | Width | Dimensions |
|---|---|---|---|---|
| Main Level | Living Room | 4.65 m | 3.96 m | 4.65 m x 3.96 m |
| Main Level | Dining Room | 4.65 m | 3.96 m | 4.65 m x 3.96 m |
| Main Level | Kitchen | 2.67 m | 2.54 m | 2.67 m x 2.54 m |
| Main Level | Primary Bedroom | 6.07 m | 3 m | 6.07 m x 3 m |
| Main Level | Bedroom 2 | 3.05 m | 2.84 m | 3.05 m x 2.84 m |
Contact Us
Contact us for more information
Ki Kim
Salesperson
kikim.royallepage.ca/
110 Weston Rd
Toronto, Ontario M6N 0A6
(416) 535-8000
(416) 539-9223

