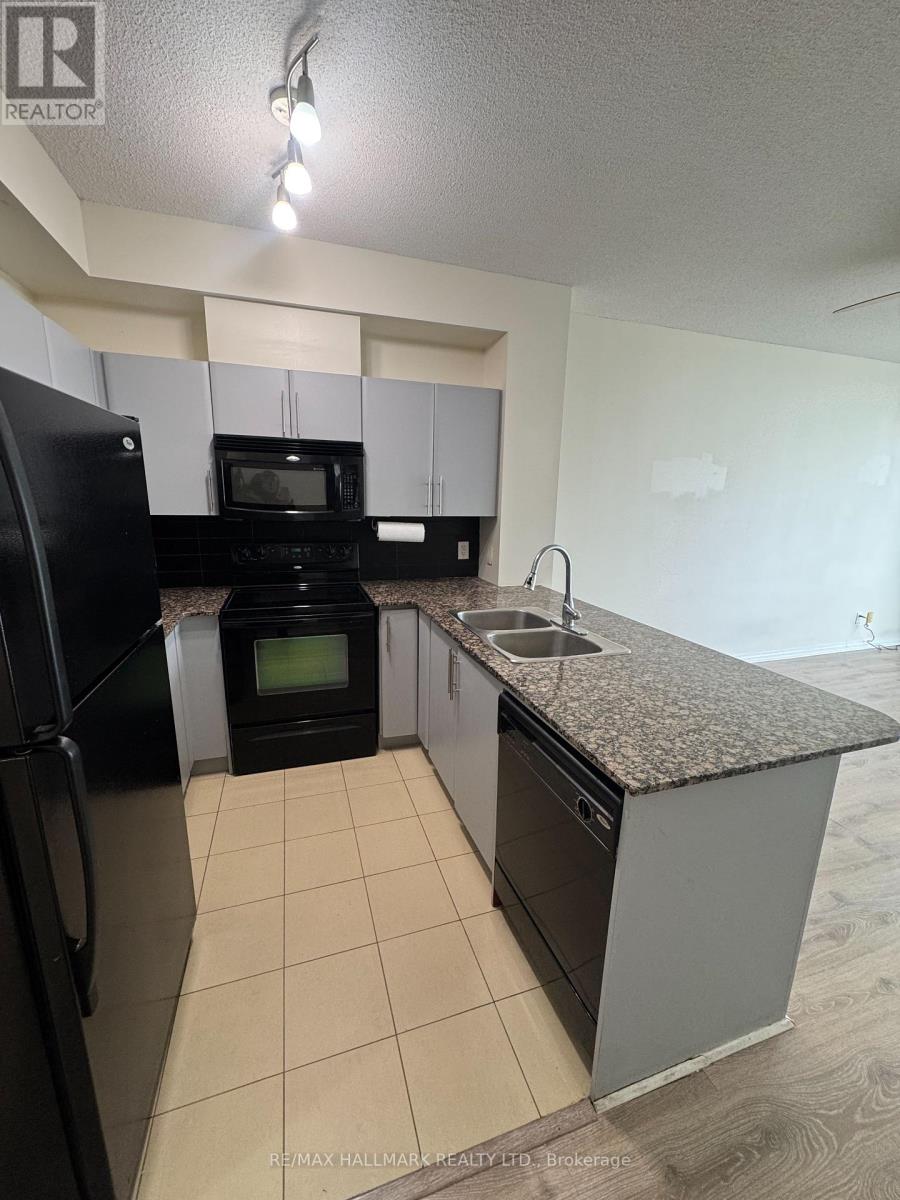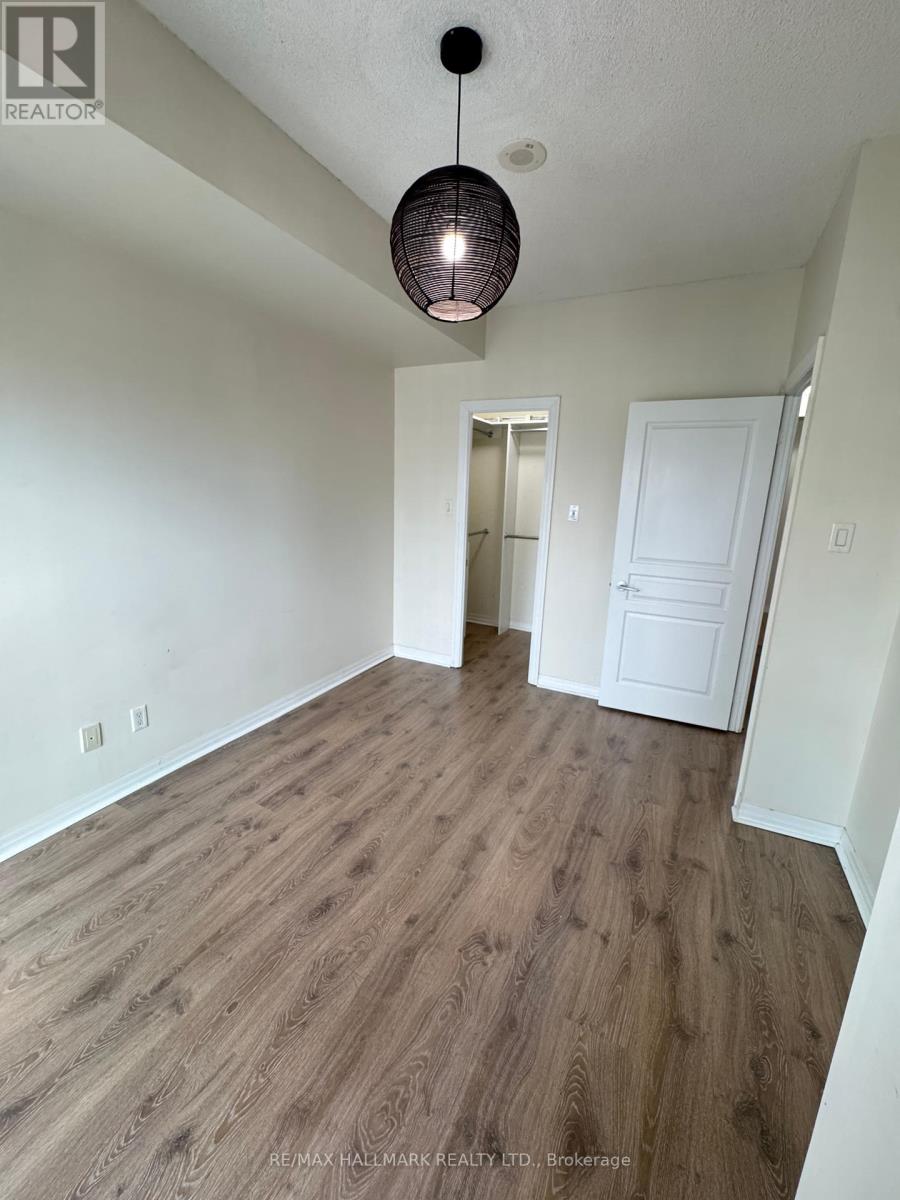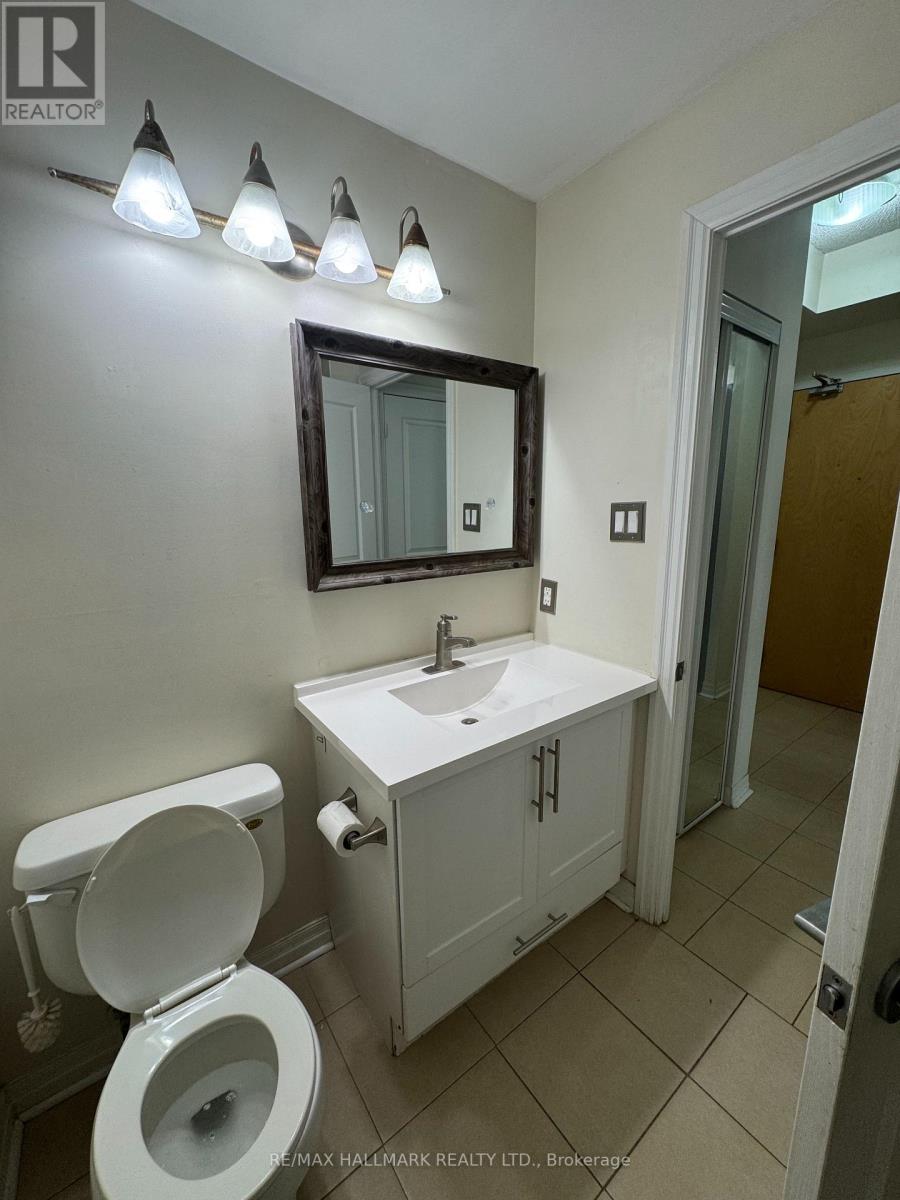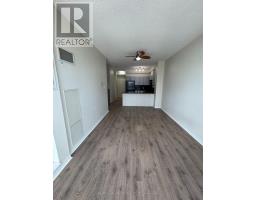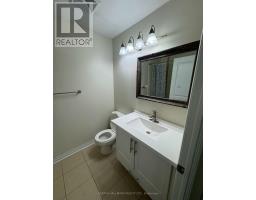2210 - 3515 Kariya Drive Mississauga, Ontario L5B 0C1
$2,200 Monthly
Welcome to the prestigious Eve Condos, where luxury meets convenience in the heart of Mississauga! ?? This meticulously maintained modern building is the epitome of urban living, offering an unparalleled lifestyle with an array of amenities designed to cater to your every need. From the moment you step inside, you'll experience a world of elegance and comfort. Relax and unwind in the indoor pool, stay active in the fully equipped gym, and enjoy the peace of mind provided by 24/7 concierge services. For your guests, ample visitor parking ensures everyone feels welcome. This is a community that truly has it all. This spacious unit is in pristine condition, showcasing a functional and modern layout that suits a variety of lifestyles. The open-concept design allows for seamless flow between living spaces, making it perfect for entertaining or enjoying quiet evenings at home. Large windows let in an abundance of natural light, highlighting the well-maintained interiors and offering breathtaking views of the cityscape. With every detail thoughtfully attended to, this unit is ready for you to move in and make it your own. Situated along the future LRT line, Eve Condos offers unbeatable connectivity. Whether youre commuting to work, running errands, or exploring the city, you'll appreciate the proximity to the GO Station, major highways, and public transit options. Daily essentials are just minutes away, with grocery stores, pharmacies, and other conveniences easily accessible. Whether you're a professional seeking a vibrant urban lifestyle or a couple looking for an accessible and exciting place to call home, this move-in ready condo offers a living experience thats second to none. Dont miss the opportunity to be part of this thriving communityyour dream lifestyle starts here! (id:50886)
Property Details
| MLS® Number | W11918115 |
| Property Type | Single Family |
| Community Name | City Centre |
| AmenitiesNearBy | Hospital, Public Transit, Schools |
| CommunityFeatures | Pet Restrictions |
| Features | Flat Site, Balcony, Carpet Free, In Suite Laundry |
| ParkingSpaceTotal | 1 |
| PoolType | Indoor Pool |
| ViewType | City View |
Building
| BathroomTotal | 1 |
| BedroomsAboveGround | 1 |
| BedroomsTotal | 1 |
| Amenities | Exercise Centre, Party Room, Sauna, Visitor Parking, Fireplace(s), Storage - Locker, Security/concierge |
| CoolingType | Central Air Conditioning |
| ExteriorFinish | Concrete |
| FireProtection | Controlled Entry |
| FlooringType | Laminate |
| FoundationType | Concrete |
| HeatingFuel | Natural Gas |
| HeatingType | Forced Air |
| SizeInterior | 599.9954 - 698.9943 Sqft |
| Type | Apartment |
Parking
| Underground |
Land
| Acreage | No |
| LandAmenities | Hospital, Public Transit, Schools |
Rooms
| Level | Type | Length | Width | Dimensions |
|---|---|---|---|---|
| Ground Level | Living Room | 4.89 m | 3.11 m | 4.89 m x 3.11 m |
| Ground Level | Dining Room | 4.89 m | 3.11 m | 4.89 m x 3.11 m |
| Ground Level | Kitchen | 3.49 m | 3.9 m | 3.49 m x 3.9 m |
| Ground Level | Primary Bedroom | 3.9 m | 3.05 m | 3.9 m x 3.05 m |
Interested?
Contact us for more information
Daryl King
Salesperson
9555 Yonge Street #201
Richmond Hill, Ontario L4C 9M5
Farnaz Asadi
Salesperson
9555 Yonge Street #201
Richmond Hill, Ontario L4C 9M5






