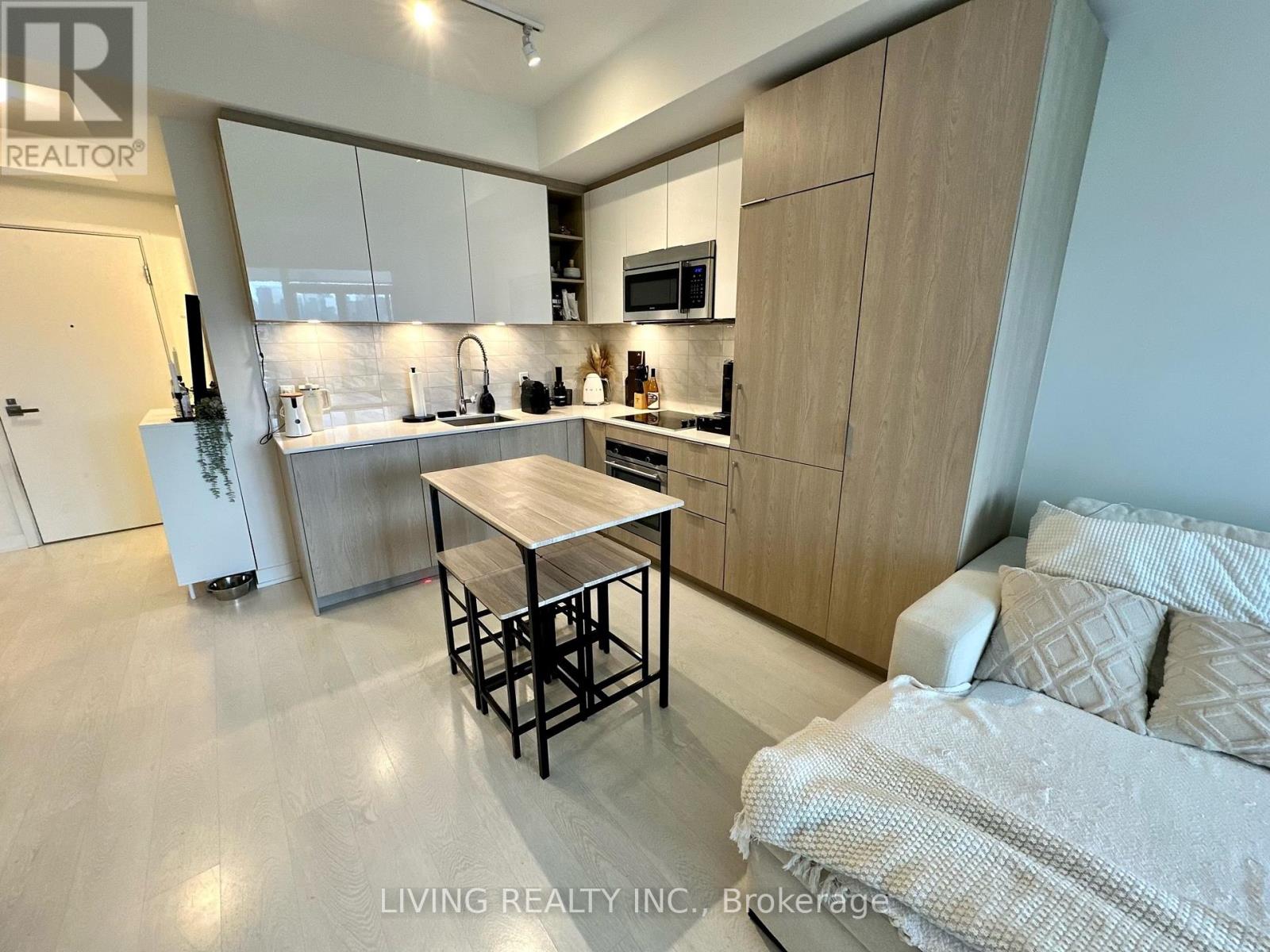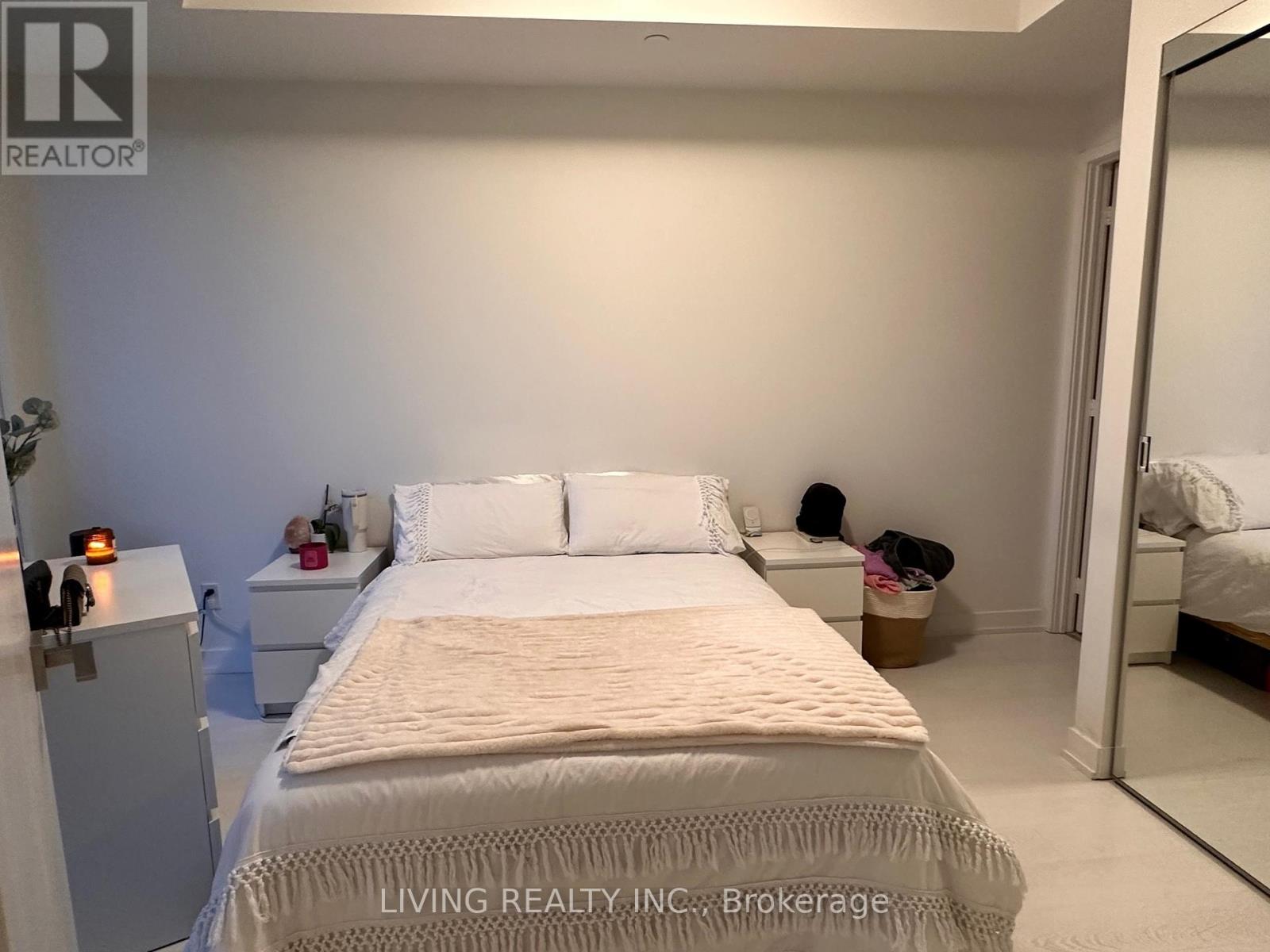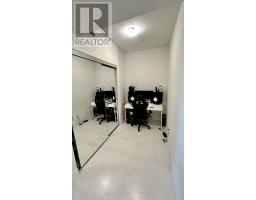2210 - 50 Ordnance Street Toronto, Ontario M6K 0C9
$2,700 Monthly
Bright 1 bedroom with open den suitable for home office. 2 full baths, ensuite laundry, east facing unit w/balcony, unobstructed view of the CN Tower. Open concept modern kitchen with panelled fridge, dishwasher, wall oven, electric cook top, built-in microwave oven. 9.5 ft ceiling, floor to ceiling windows. Approx. 652 sq.ft. Amazing facilities - 24hr concierge, outdoor pool, fitness centre, party room, theatre room, great outdoor space, kids playroom. Steps to parks, pedestrian bridges, Fort York, walk /cycle down to the lake, restaurants, shops, TTC, King St nightlife. **** EXTRAS **** built-in fridge, oven, cook top, dishwasher, microwave oven, stacked washer/dryer (id:50886)
Property Details
| MLS® Number | C11902896 |
| Property Type | Single Family |
| Community Name | Niagara |
| AmenitiesNearBy | Park, Public Transit |
| CommunityFeatures | Pets Not Allowed |
| Features | Balcony |
| PoolType | Outdoor Pool |
Building
| BathroomTotal | 2 |
| BedroomsAboveGround | 1 |
| BedroomsBelowGround | 1 |
| BedroomsTotal | 2 |
| Amenities | Security/concierge, Exercise Centre, Party Room |
| CoolingType | Central Air Conditioning |
| FlooringType | Laminate |
| SizeInterior | 599.9954 - 698.9943 Sqft |
| Type | Apartment |
Parking
| Underground |
Land
| Acreage | No |
| LandAmenities | Park, Public Transit |
Rooms
| Level | Type | Length | Width | Dimensions |
|---|---|---|---|---|
| Flat | Living Room | 2.76 m | 4.13 m | 2.76 m x 4.13 m |
| Flat | Dining Room | 4.05 m | 2.56 m | 4.05 m x 2.56 m |
| Flat | Kitchen | Measurements not available | ||
| Flat | Bedroom | 3.01 m | 4.21 m | 3.01 m x 4.21 m |
| Flat | Den | 2.51 m | 1.69 m | 2.51 m x 1.69 m |
https://www.realtor.ca/real-estate/27758256/2210-50-ordnance-street-toronto-niagara-niagara
Interested?
Contact us for more information
Linda Chow
Salesperson
2301 Yonge St
Toronto, Ontario M4P 2C6
Michael A James
Broker
2301 Yonge St
Toronto, Ontario M4P 2C6





















