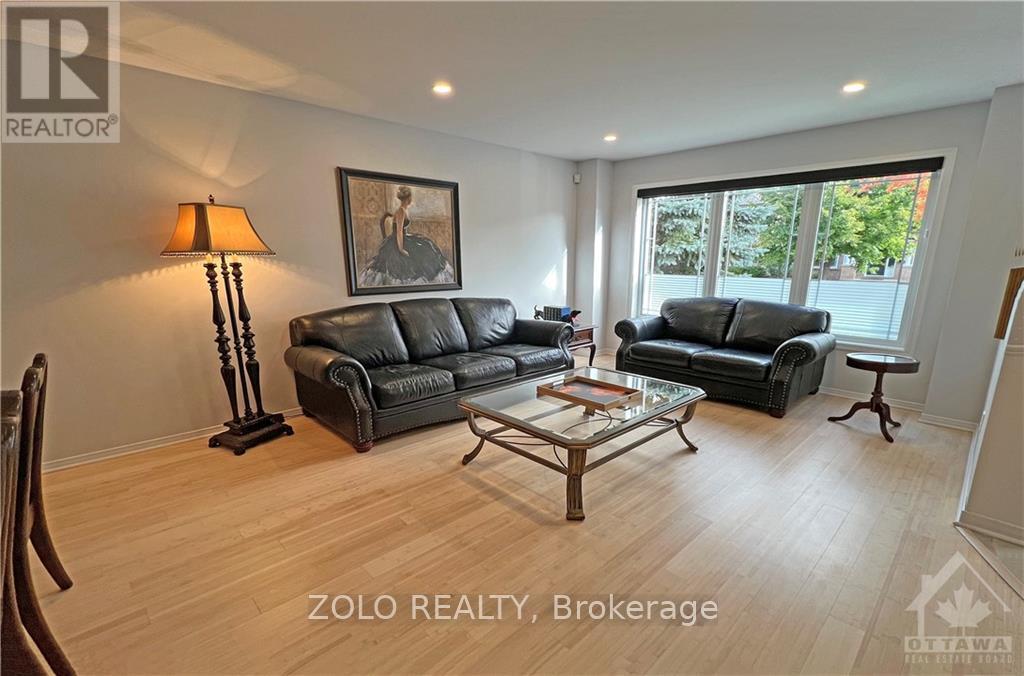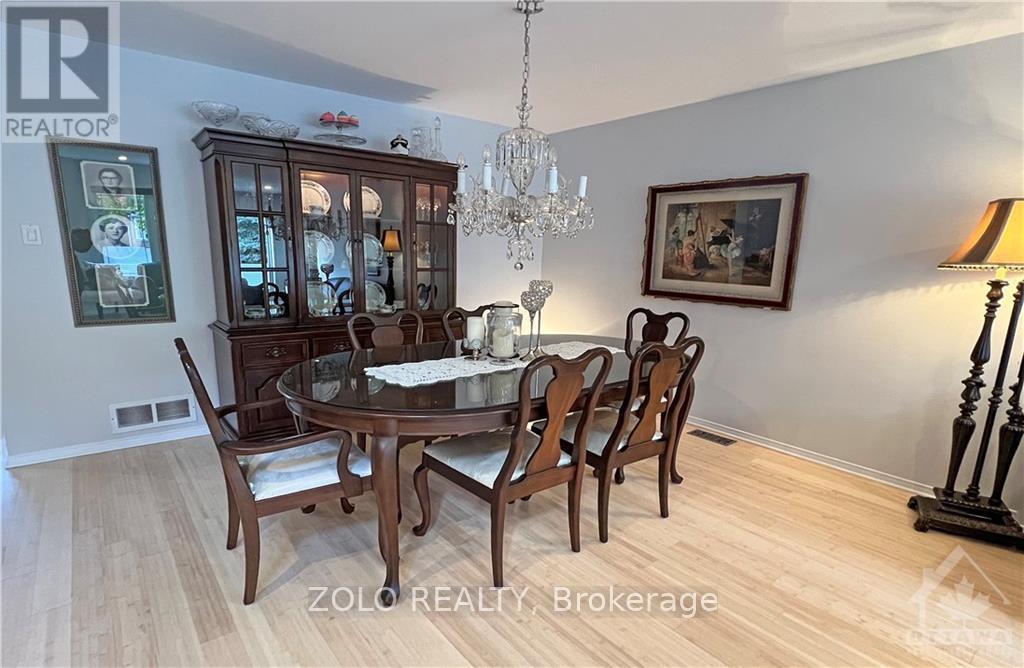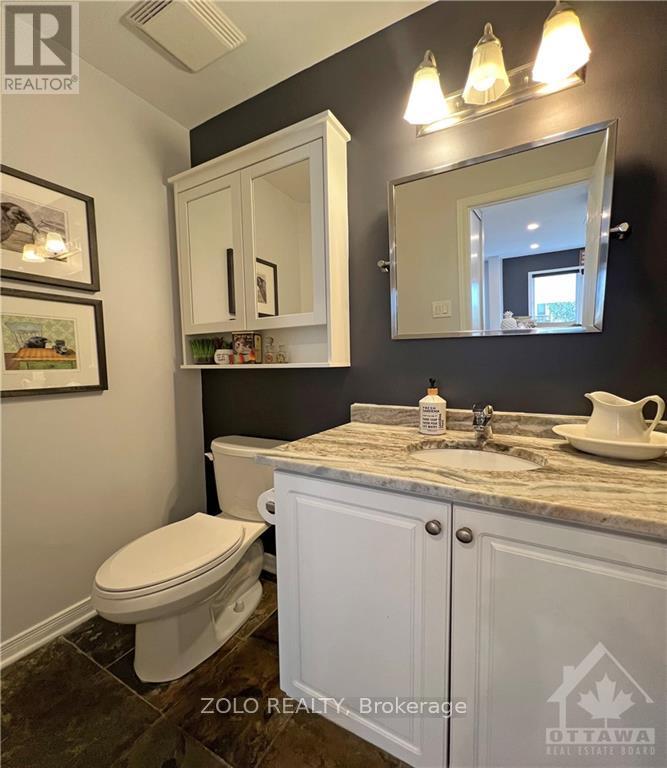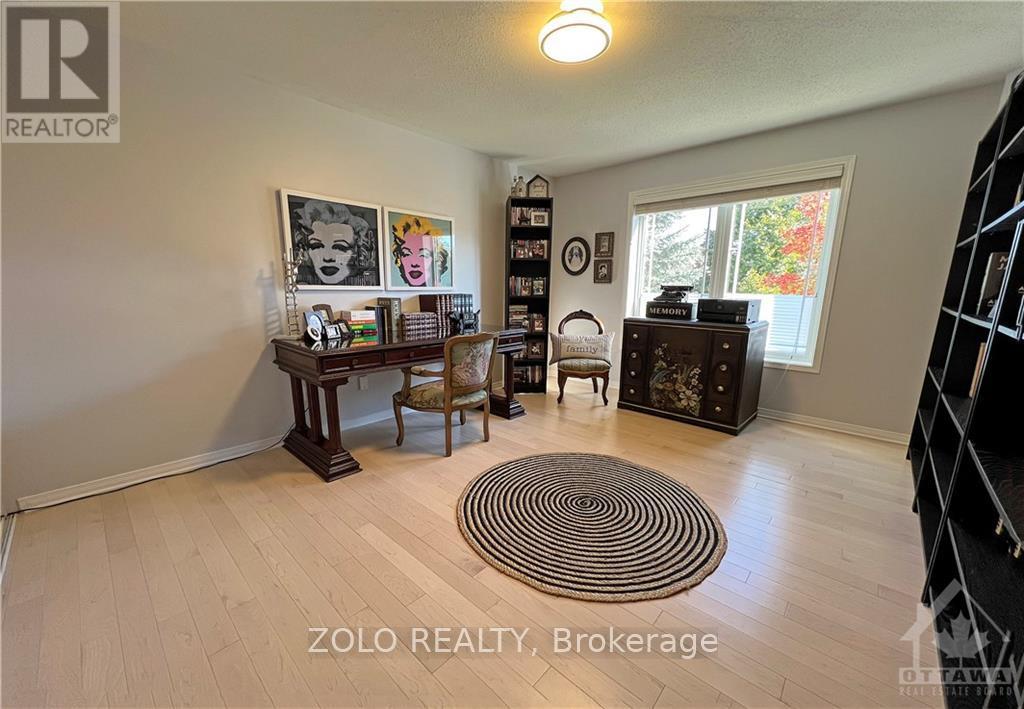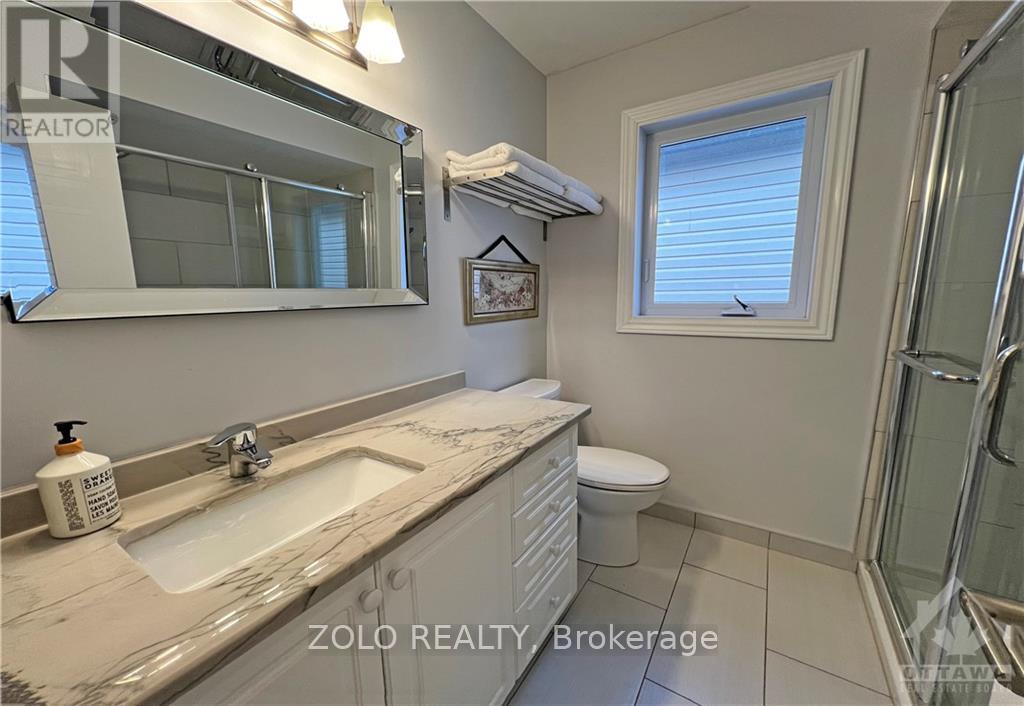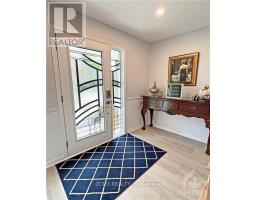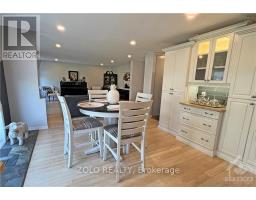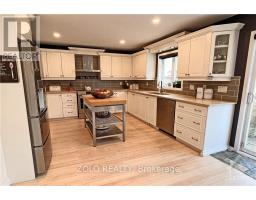2210 Clermont Crescent Ottawa, Ontario K4A 4W5
$899,900
***OPEN HOUSE SUNDAY FEBRUARY 9TH 2025 FROM 2:00 TO 4:00PM***This listing showcases a stunning move-in-ready 4 bedroom home situated on a quiet crescent in Orleans, close to parks, trails, sports centre, shopping, and bus transit. Key features include an interlock sitting area at the front entrance, back yard interlock deck and patio with awning, insulated garage, a gourmet chef kitchen with upgraded appliances, eat-in area that opens to a spacious family rm with gas fireplace, formal living/diningroom for entertaining. The back yard is fully landscaped with interlock patio/sitting area, perennials and a blue fir tree for added privacy. 2nd Level offers a cozy master bedroom newly updated ensuite w/heated floors, along with three additional spacious bedrooms and the convenience of a second-floor laundry area. The fully finished lower level is ideal for kids retreat, a home theatre/game rm with cork flooring. Recent Upgrades 2024: Freshly painted with stylish accent walls, refinished hardwood floors throughout main level, flattened ceilings, pot lights throughout, high-end appliances, new back splash in kitchen, new blinds throughout main floor new backyard fence on the south side of the property. (id:50886)
Open House
This property has open houses!
2:00 pm
Ends at:4:00 pm
Property Details
| MLS® Number | X11960908 |
| Property Type | Single Family |
| Community Name | 1118 - Avalon East |
| Amenities Near By | Public Transit, Schools, Park |
| Community Features | Community Centre |
| Features | Flat Site |
| Parking Space Total | 4 |
Building
| Bathroom Total | 3 |
| Bedrooms Above Ground | 4 |
| Bedrooms Total | 4 |
| Amenities | Fireplace(s) |
| Appliances | Garage Door Opener Remote(s), Dishwasher, Dryer, Hood Fan, Refrigerator, Stove, Washer |
| Basement Development | Finished |
| Basement Type | N/a (finished) |
| Construction Style Attachment | Detached |
| Cooling Type | Central Air Conditioning |
| Exterior Finish | Brick Facing, Vinyl Siding |
| Fireplace Present | Yes |
| Fireplace Total | 1 |
| Foundation Type | Poured Concrete |
| Half Bath Total | 1 |
| Heating Fuel | Natural Gas |
| Heating Type | Forced Air |
| Stories Total | 2 |
| Size Interior | 2,000 - 2,500 Ft2 |
| Type | House |
| Utility Water | Municipal Water |
Parking
| Attached Garage |
Land
| Acreage | No |
| Fence Type | Fenced Yard |
| Land Amenities | Public Transit, Schools, Park |
| Sewer | Sanitary Sewer |
| Size Depth | 90 Ft ,1 In |
| Size Frontage | 45 Ft ,7 In |
| Size Irregular | 45.6 X 90.1 Ft |
| Size Total Text | 45.6 X 90.1 Ft |
Rooms
| Level | Type | Length | Width | Dimensions |
|---|---|---|---|---|
| Second Level | Bathroom | 2.19 m | 2.04 m | 2.19 m x 2.04 m |
| Second Level | Laundry Room | Measurements not available | ||
| Second Level | Primary Bedroom | 4.59 m | 4.24 m | 4.59 m x 4.24 m |
| Second Level | Bedroom 2 | 3.68 m | 3.12 m | 3.68 m x 3.12 m |
| Second Level | Bedroom 3 | 3.45 m | 3.04 m | 3.45 m x 3.04 m |
| Second Level | Bedroom 4 | 4.01 m | 3.35 m | 4.01 m x 3.35 m |
| Second Level | Bathroom | 2.53 m | 2.17 m | 2.53 m x 2.17 m |
| Lower Level | Recreational, Games Room | 9.6 m | 5.94 m | 9.6 m x 5.94 m |
| Lower Level | Workshop | Measurements not available | ||
| Main Level | Living Room | 6.8 m | 3.58 m | 6.8 m x 3.58 m |
| Main Level | Kitchen | 3.65 m | 3.6 m | 3.65 m x 3.6 m |
| Main Level | Eating Area | 3.66 m | 2.84 m | 3.66 m x 2.84 m |
| Main Level | Family Room | 5 m | 4.52 m | 5 m x 4.52 m |
https://www.realtor.ca/real-estate/27888026/2210-clermont-crescent-ottawa-1118-avalon-east
Contact Us
Contact us for more information
Arlene Kelly
Salesperson
261 Montreal Rd Unit 310
Ottawa, Ontario K1L 8C7
(613) 707-6328
(416) 981-3248




