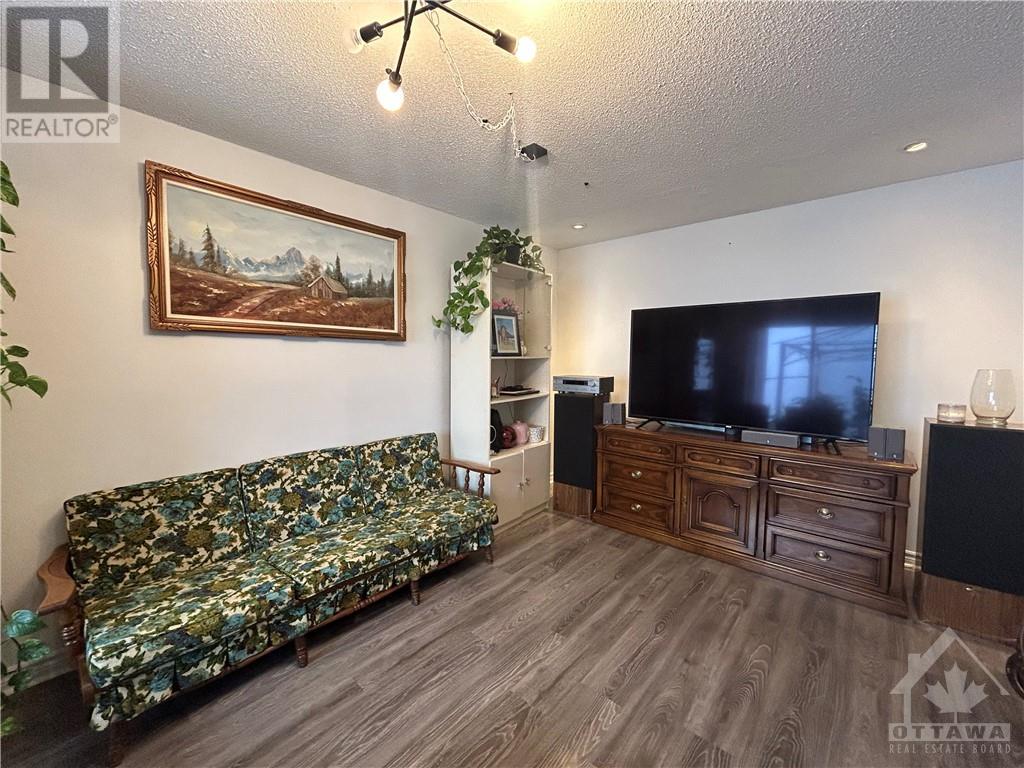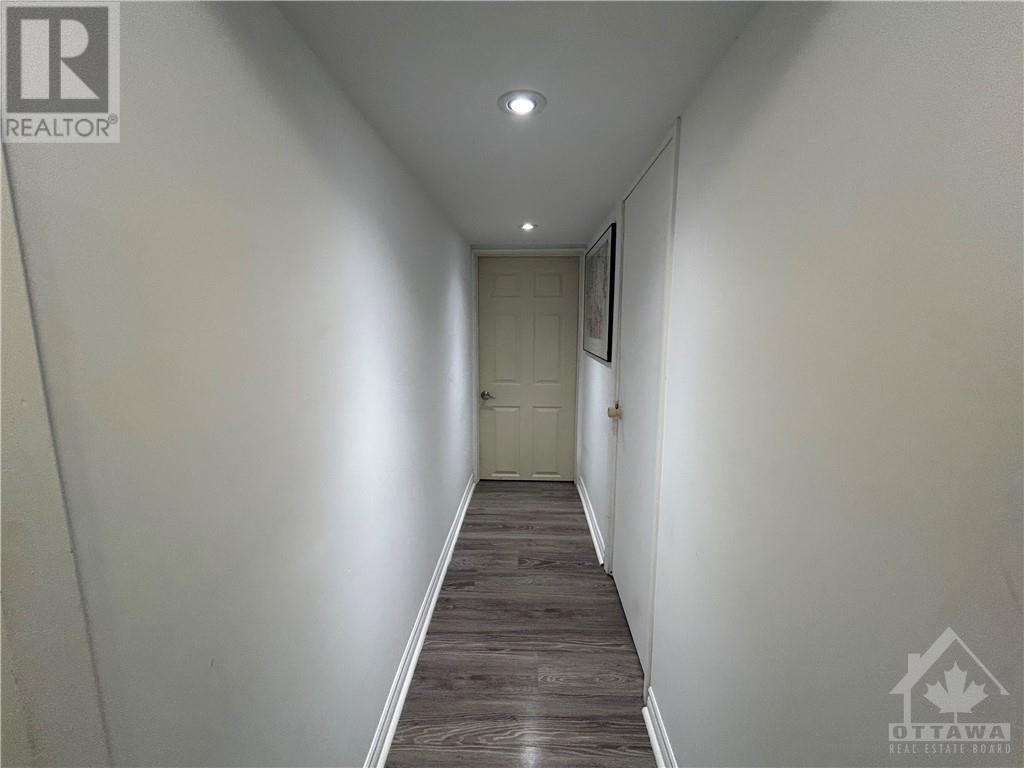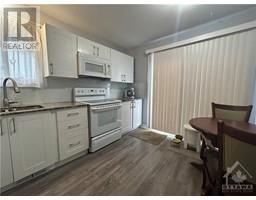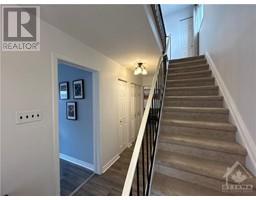2210 Loyola Avenue Unit#69 Ottawa, Ontario K1J 8H5
$444,900Maintenance, Property Management, Caretaker, Water, Other, See Remarks
$369 Monthly
Maintenance, Property Management, Caretaker, Water, Other, See Remarks
$369 MonthlySun filled 3 bedroom, 2 bath townhome nestled in the desirable Beacon Hill North neighbourhood. This property has a functional main floor layout with large windows across the main floor. The dining room separates the living room and the kitchen. The main floor has laminate flooring. The kitchen was renovated in the last few years with granite countertops, a modern backsplash and white cupboards. The second floor features three good sized bedrooms with wall to wall carpeting. The recreation room on the lower level is ideal for extra entertainment space. Private backyard with no grass to cut. This property is only a ten minute drive to downtown Ottawa. (id:50886)
Property Details
| MLS® Number | 1393279 |
| Property Type | Single Family |
| Neigbourhood | Beacon Hill North |
| AmenitiesNearBy | Public Transit, Recreation Nearby, Shopping |
| CommunityFeatures | Family Oriented, Pets Allowed |
| ParkingSpaceTotal | 1 |
Building
| BathroomTotal | 2 |
| BedroomsAboveGround | 3 |
| BedroomsTotal | 3 |
| Amenities | Laundry - In Suite |
| Appliances | Refrigerator, Dryer, Stove, Washer |
| BasementDevelopment | Partially Finished |
| BasementType | Full (partially Finished) |
| ConstructedDate | 1972 |
| CoolingType | Central Air Conditioning |
| ExteriorFinish | Brick, Siding |
| FlooringType | Wall-to-wall Carpet, Laminate |
| FoundationType | Poured Concrete |
| HalfBathTotal | 1 |
| HeatingFuel | Natural Gas |
| HeatingType | Forced Air |
| StoriesTotal | 2 |
| Type | Row / Townhouse |
| UtilityWater | Municipal Water |
Parking
| Open |
Land
| AccessType | Highway Access |
| Acreage | No |
| LandAmenities | Public Transit, Recreation Nearby, Shopping |
| Sewer | Municipal Sewage System |
| ZoningDescription | Residential |
Rooms
| Level | Type | Length | Width | Dimensions |
|---|---|---|---|---|
| Second Level | Primary Bedroom | 13'7" x 9'3" | ||
| Second Level | Bedroom | 10'0" x 9'11" | ||
| Second Level | Bedroom | 9'3" x 8'10" | ||
| Second Level | Full Bathroom | 5'11" x 5'5" | ||
| Lower Level | Partial Bathroom | 6'1" x 4'2" | ||
| Lower Level | Utility Room | 17'11" x 12'6" | ||
| Lower Level | Recreation Room | 18'4" x 9'7" | ||
| Main Level | Living Room | 19'5" x 10'7" | ||
| Main Level | Dining Room | 10'2" x 8'0" | ||
| Main Level | Kitchen | 11'11" x 9'3" |
https://www.realtor.ca/real-estate/26925725/2210-loyola-avenue-unit69-ottawa-beacon-hill-north
Interested?
Contact us for more information
Bienvenida Go
Salesperson
#201-1500 Bank Street
Ottawa, Ontario K1H 7Z2
Franz Go
Salesperson
#201-1500 Bank Street
Ottawa, Ontario K1H 7Z2
Alex Ninavaie
Salesperson
#201-1500 Bank Street
Ottawa, Ontario K1H 7Z2





































