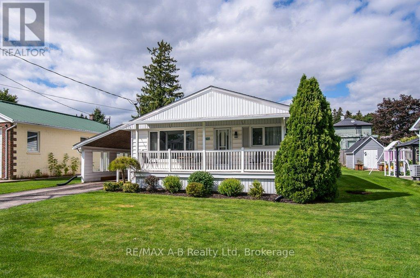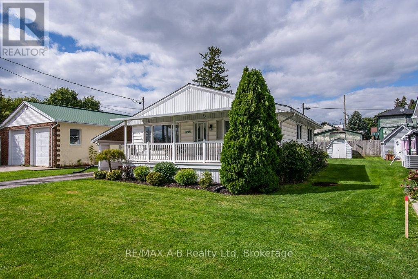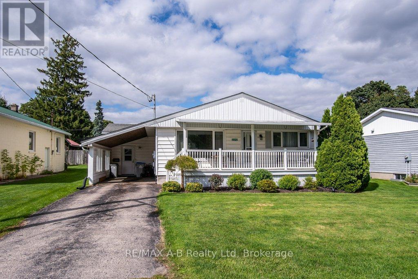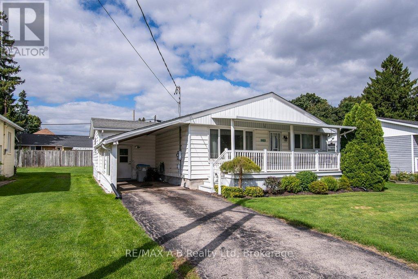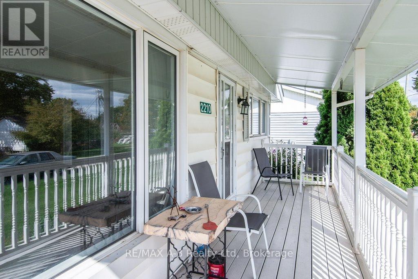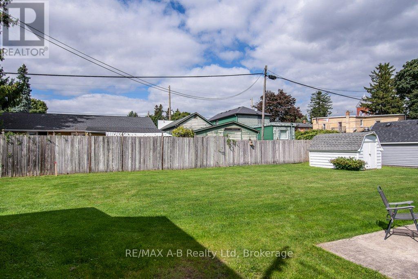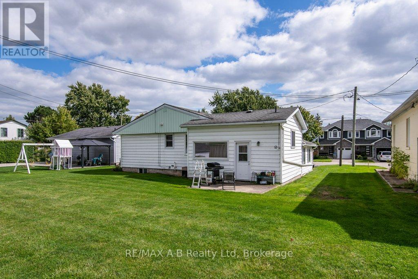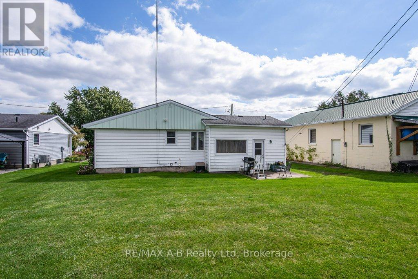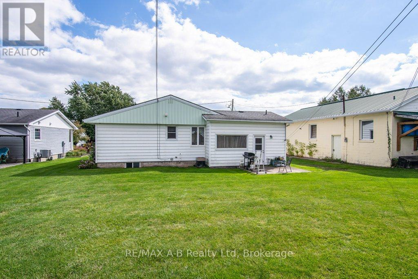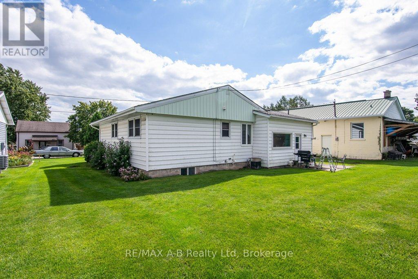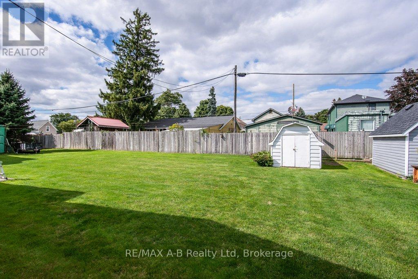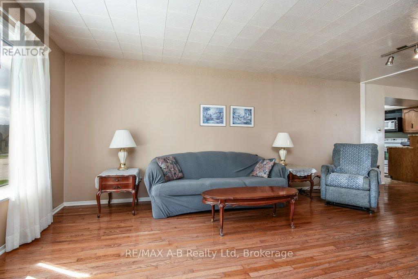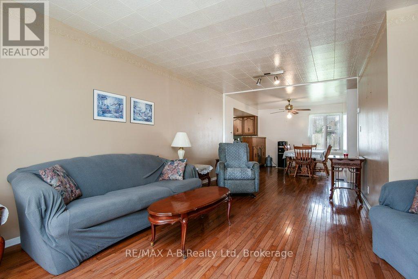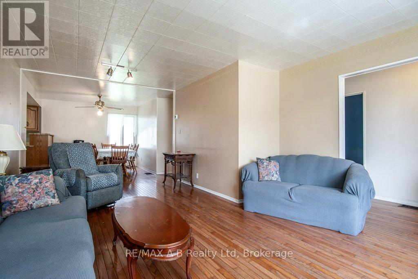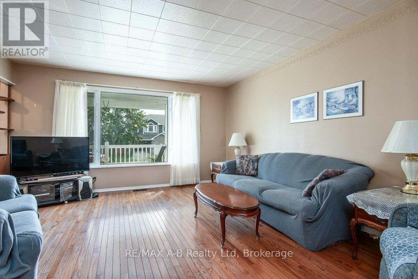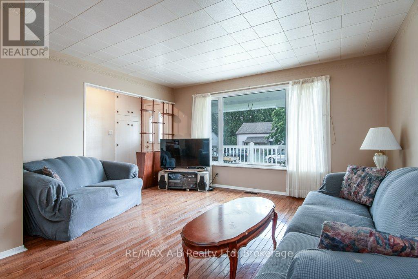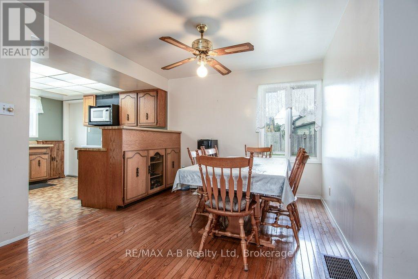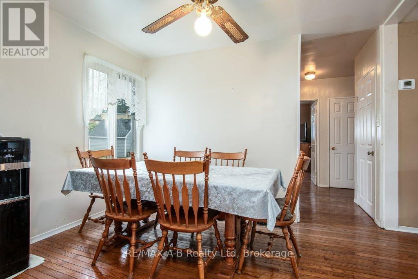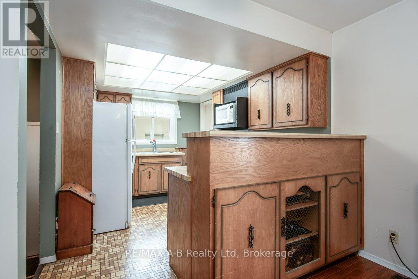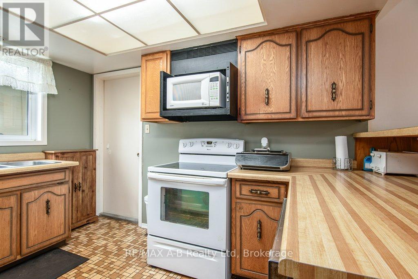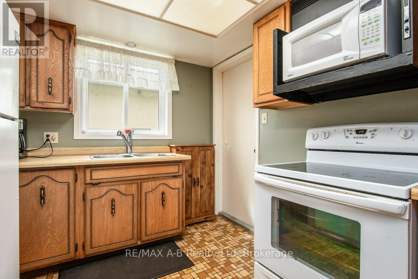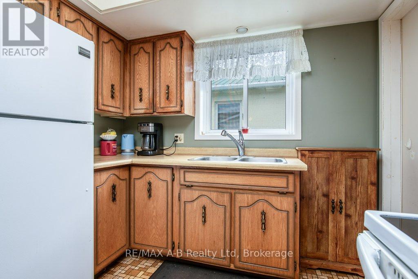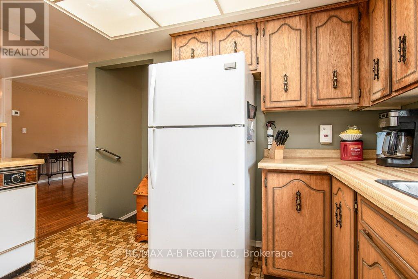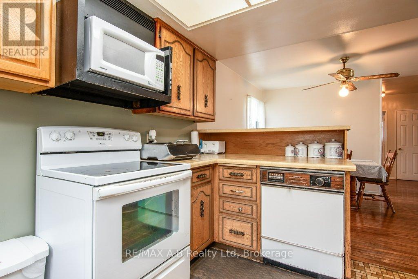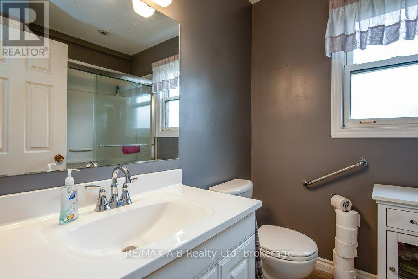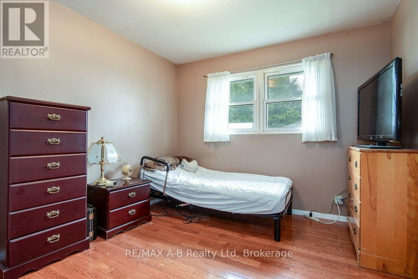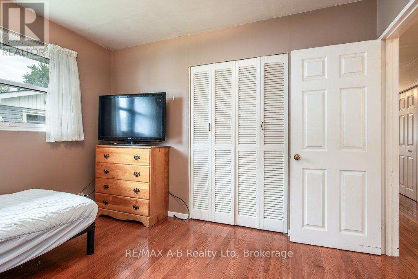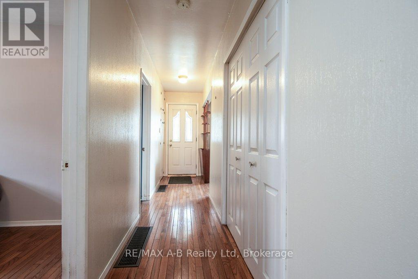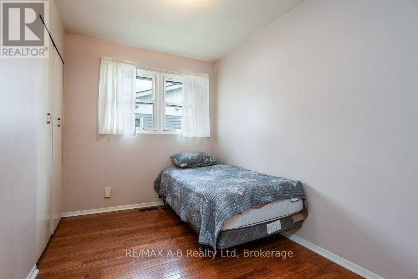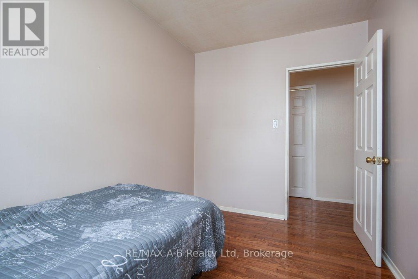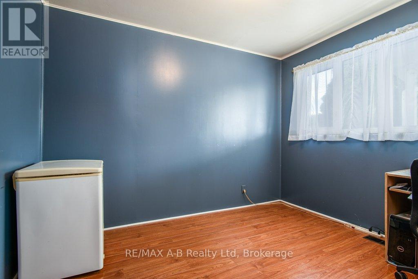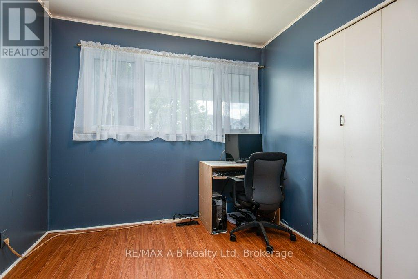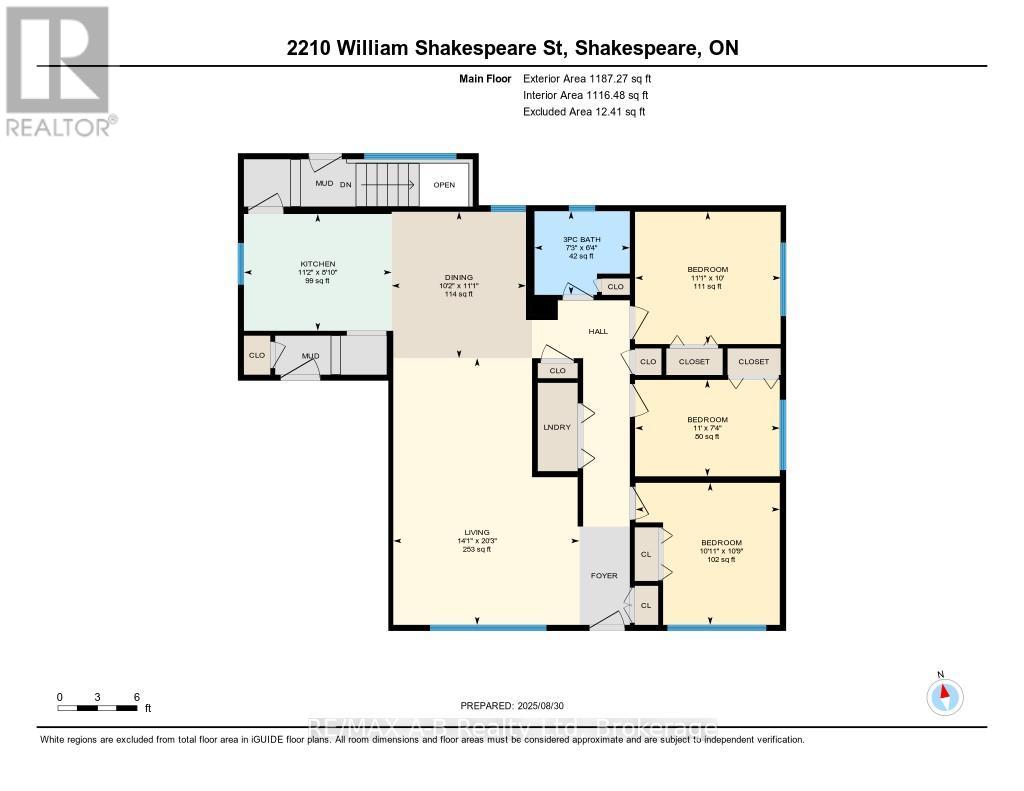2210 William Shakespeare Street Perth East, Ontario N0B 2P0
$524,900
This well-cared-for 1,200 sq. ft. bungalow is tucked away on a quiet street in the lovely village of Shakespeare. Perfect for first-time home buyers, investors, or anyone seeking the ease of single-level living, this home offers comfort and convenience in an ideal setting. The open-concept main floor features a bright and spacious living area with hardwood flooring, making it easy to gather and entertain. With 3 bedrooms, main-floor laundry, and thoughtful design throughout, this bungalow provides both function and charm. Don't miss this great opportunity to own a home in a welcoming community just minutes from Stratford, Tavistock, and New Hamburg! (id:50886)
Property Details
| MLS® Number | X12378831 |
| Property Type | Single Family |
| Community Name | Shakespeare |
| Amenities Near By | Park, Place Of Worship, Schools |
| Community Features | Community Centre |
| Equipment Type | None |
| Features | Sump Pump |
| Parking Space Total | 4 |
| Rental Equipment Type | None |
| Structure | Shed |
Building
| Bathroom Total | 1 |
| Bedrooms Above Ground | 3 |
| Bedrooms Total | 3 |
| Age | 51 To 99 Years |
| Appliances | Water Heater, Water Softener |
| Architectural Style | Bungalow |
| Basement Development | Unfinished |
| Basement Type | Full (unfinished) |
| Construction Style Attachment | Detached |
| Cooling Type | Central Air Conditioning |
| Exterior Finish | Vinyl Siding, Shingles |
| Foundation Type | Poured Concrete |
| Heating Fuel | Natural Gas |
| Heating Type | Forced Air |
| Stories Total | 1 |
| Size Interior | 1,100 - 1,500 Ft2 |
| Type | House |
| Utility Water | Drilled Well |
Parking
| Carport | |
| No Garage |
Land
| Acreage | No |
| Land Amenities | Park, Place Of Worship, Schools |
| Sewer | Sanitary Sewer |
| Size Depth | 104 Ft ,4 In |
| Size Frontage | 68 Ft |
| Size Irregular | 68 X 104.4 Ft |
| Size Total Text | 68 X 104.4 Ft |
Rooms
| Level | Type | Length | Width | Dimensions |
|---|---|---|---|---|
| Main Level | Kitchen | 3.42 m | 2.7 m | 3.42 m x 2.7 m |
| Main Level | Dining Room | 3.11 m | 3.39 m | 3.11 m x 3.39 m |
| Main Level | Living Room | 4.3 m | 6.17 m | 4.3 m x 6.17 m |
| Main Level | Bathroom | 2.2 m | 1.93 m | 2.2 m x 1.93 m |
| Main Level | Bedroom | 3.33 m | 3.28 m | 3.33 m x 3.28 m |
| Main Level | Bedroom 2 | 3.35 m | 2.23 m | 3.35 m x 2.23 m |
| Main Level | Primary Bedroom | 3.37 m | 3.06 m | 3.37 m x 3.06 m |
Contact Us
Contact us for more information
Kyle Wilhelm
Salesperson
www.stratfordhomes.ca/
88 Wellington St
Stratford, Ontario N5A 2L2
(519) 273-2821
(519) 273-4202
www.stratfordhomes.ca/
Brian Wilhelm
Broker
www.brianwilhelm.com/
88 Wellington St
Stratford, Ontario N5A 2L2
(519) 273-2821
(519) 273-4202
www.stratfordhomes.ca/

