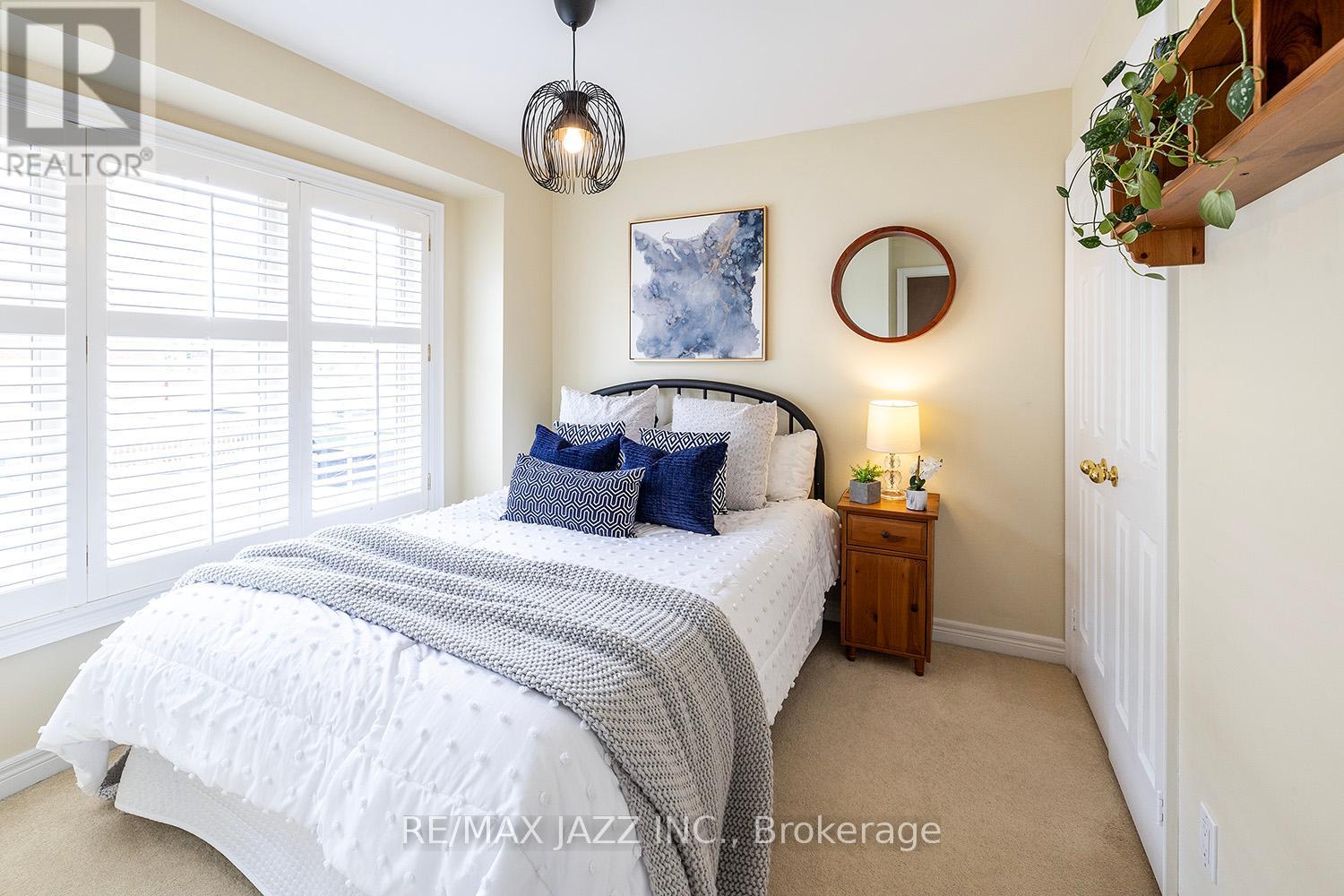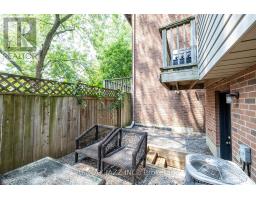2210b Gerrard Street E Toronto, Ontario M4E 2C7
$899,000
Beautiful Upper Beach 3 Bedroom, 2 Bathroom, All Brick, Semi-Detached Freehold Home With Garage. No Condo Or Road Fees! Bright & Airy Open Concept Living W/9' Ceilings On The Main Level. Quartz Counters, Newer S/S Appliances, Breakfast Bar & Walkout to BBQ Deck. Second Floor Has Two Large Bedrooms, 4 pc Washroom, Huge Master Suite On The Third Floor With A Large 4 Pc Ensuite. Lower Level Features Laundry, Walkout To Patio And Entrance To Garage. Fantastic Location With Top Schools, within walking Distance To Subway, Danforth Go & Gerrard And Kingston Rd Shopping. 2 Buses and Streetcar Steps Away. Attached! **** EXTRAS **** NOTE: Property has been \"unstaged\". Hot Water Tank Is A Rental At $34.00/mth. AC Is A Rental, Will Be Paid Out On Or Before Closing, Shingles (2018), Fence & Gate (2020). (id:50886)
Property Details
| MLS® Number | E10412616 |
| Property Type | Single Family |
| Community Name | East End-Danforth |
| AmenitiesNearBy | Beach, Public Transit, Place Of Worship, Schools |
| ParkingSpaceTotal | 1 |
Building
| BathroomTotal | 2 |
| BedroomsAboveGround | 3 |
| BedroomsTotal | 3 |
| Appliances | Central Vacuum, Blinds, Dishwasher, Dryer, Microwave, Refrigerator, Stove, Washer, Window Coverings |
| BasementDevelopment | Finished |
| BasementFeatures | Walk Out |
| BasementType | Partial (finished) |
| ConstructionStyleAttachment | Semi-detached |
| CoolingType | Central Air Conditioning |
| ExteriorFinish | Brick |
| FlooringType | Hardwood, Carpeted |
| FoundationType | Concrete |
| HeatingFuel | Natural Gas |
| HeatingType | Forced Air |
| StoriesTotal | 3 |
| Type | House |
| UtilityWater | Municipal Water |
Parking
| Garage |
Land
| Acreage | No |
| FenceType | Fenced Yard |
| LandAmenities | Beach, Public Transit, Place Of Worship, Schools |
| Sewer | Sanitary Sewer |
| SizeDepth | 40 Ft |
| SizeFrontage | 19 Ft ,7 In |
| SizeIrregular | 19.65 X 40.07 Ft |
| SizeTotalText | 19.65 X 40.07 Ft|under 1/2 Acre |
Rooms
| Level | Type | Length | Width | Dimensions |
|---|---|---|---|---|
| Second Level | Bedroom 2 | 2.92 m | 2.92 m | 2.92 m x 2.92 m |
| Second Level | Bedroom 3 | 3.2 m | 2.36 m | 3.2 m x 2.36 m |
| Third Level | Primary Bedroom | 4.47 m | 3.71 m | 4.47 m x 3.71 m |
| Lower Level | Laundry Room | Measurements not available | ||
| Main Level | Living Room | 3.48 m | 4.22 m | 3.48 m x 4.22 m |
| Main Level | Dining Room | 3.48 m | 4.22 m | 3.48 m x 4.22 m |
| Main Level | Kitchen | 2.87 m | 2.44 m | 2.87 m x 2.44 m |
Interested?
Contact us for more information
Cris Vortisch
Salesperson
21 Drew St
Oshawa, Ontario L1H 4Z7









































































